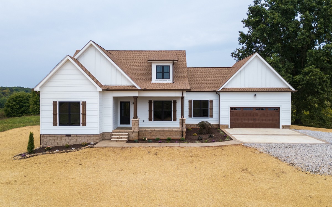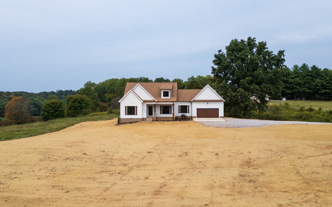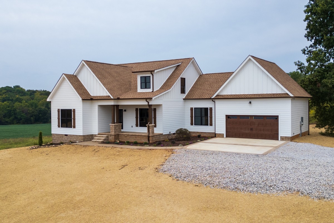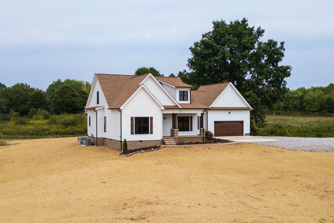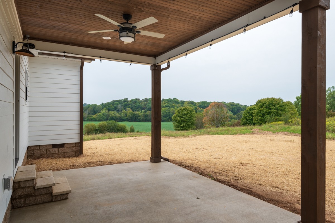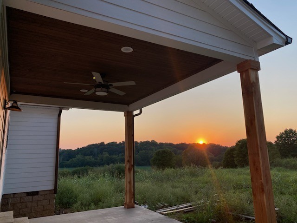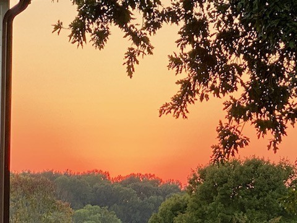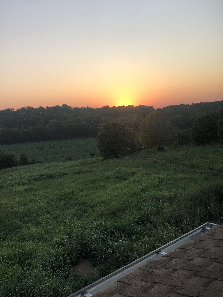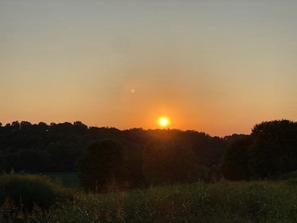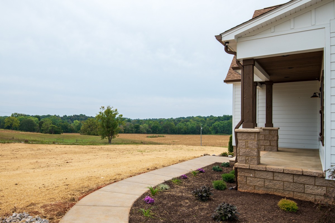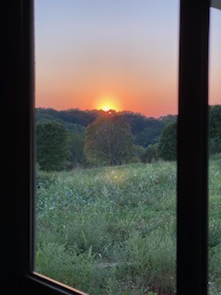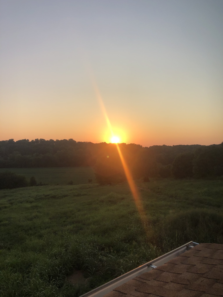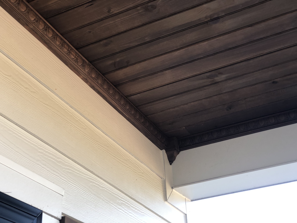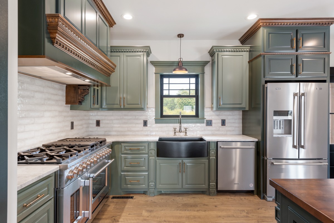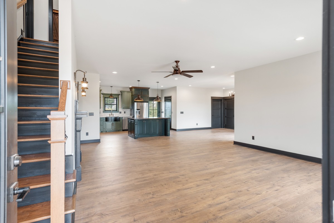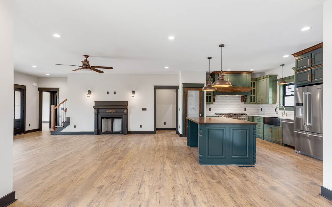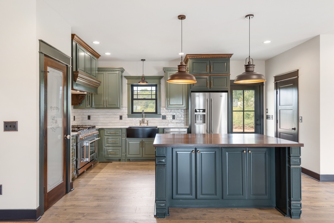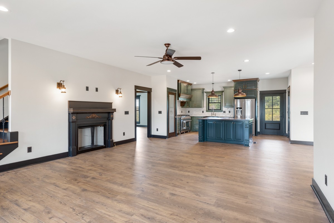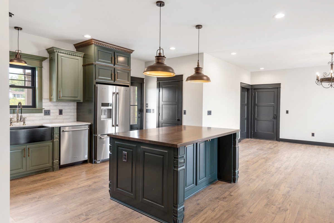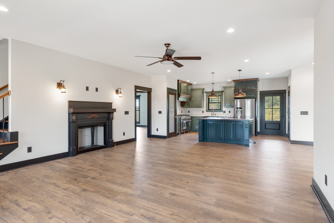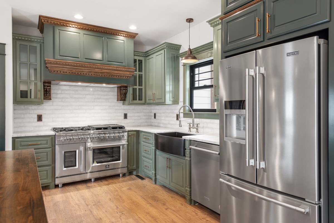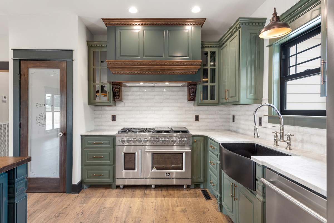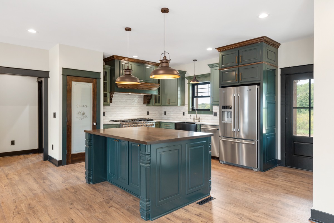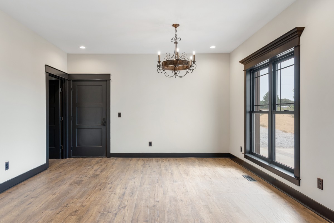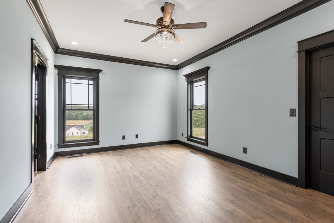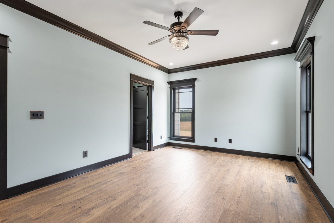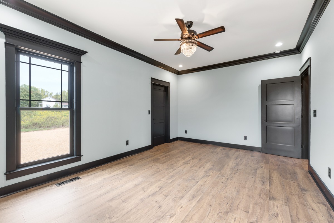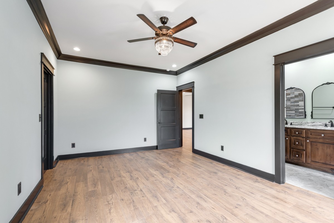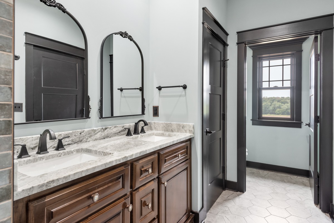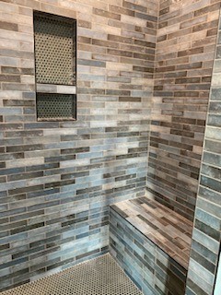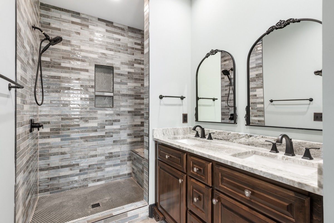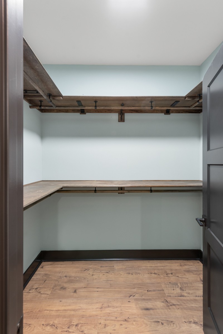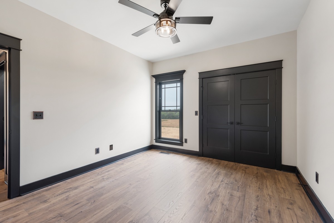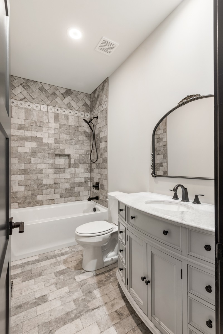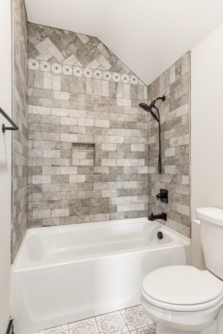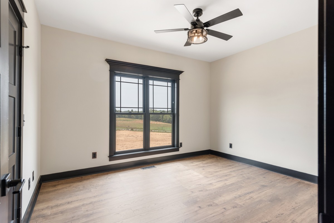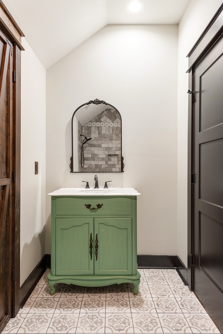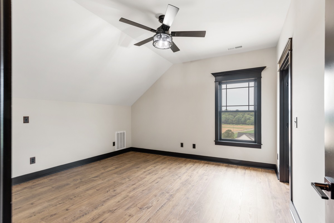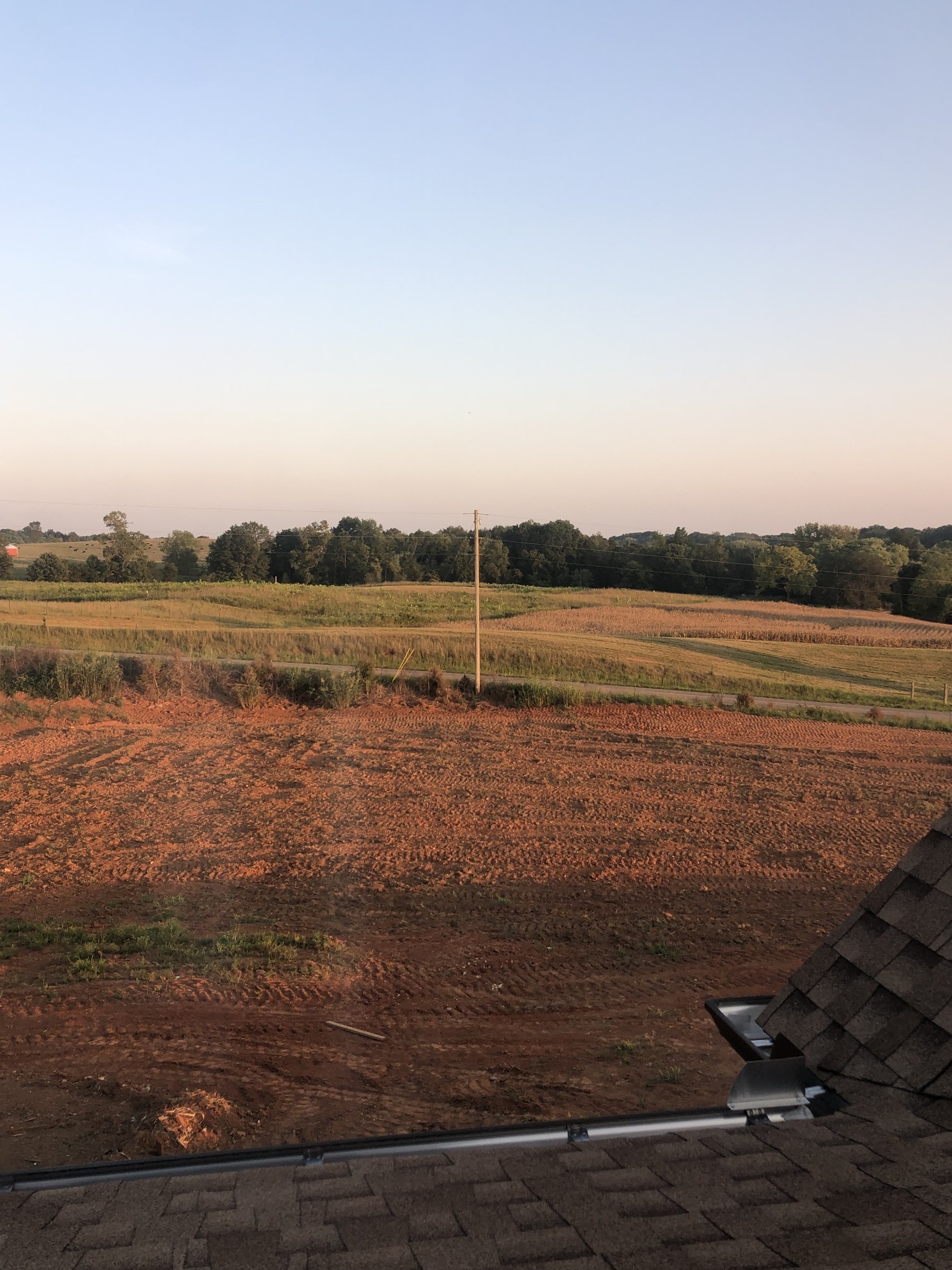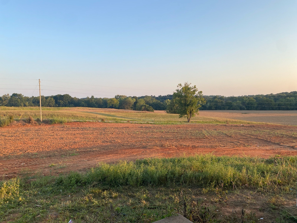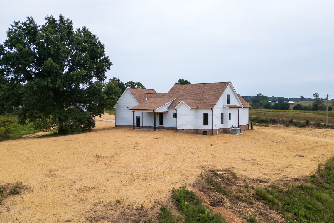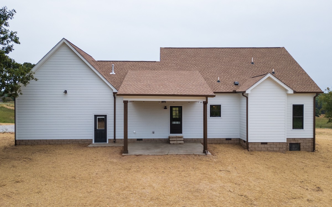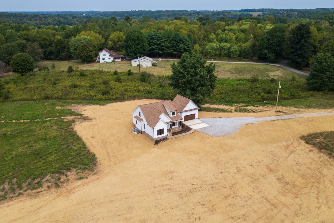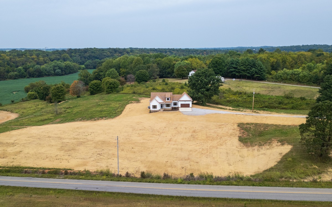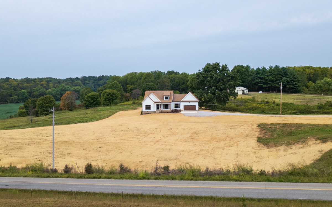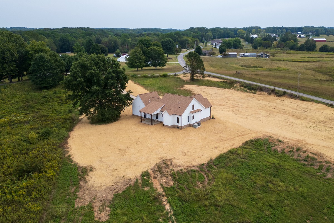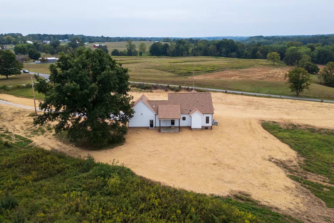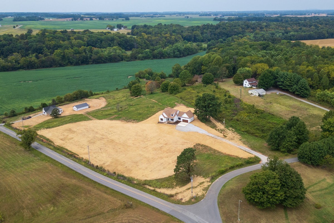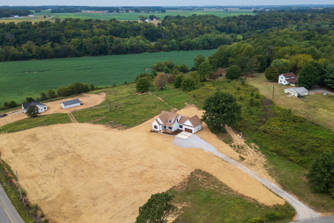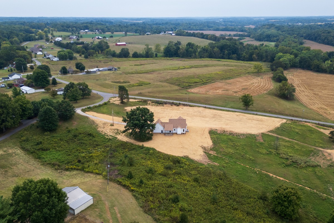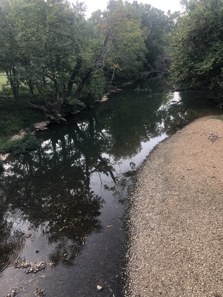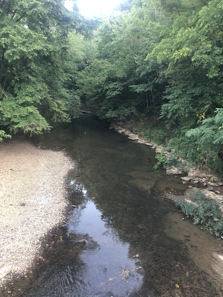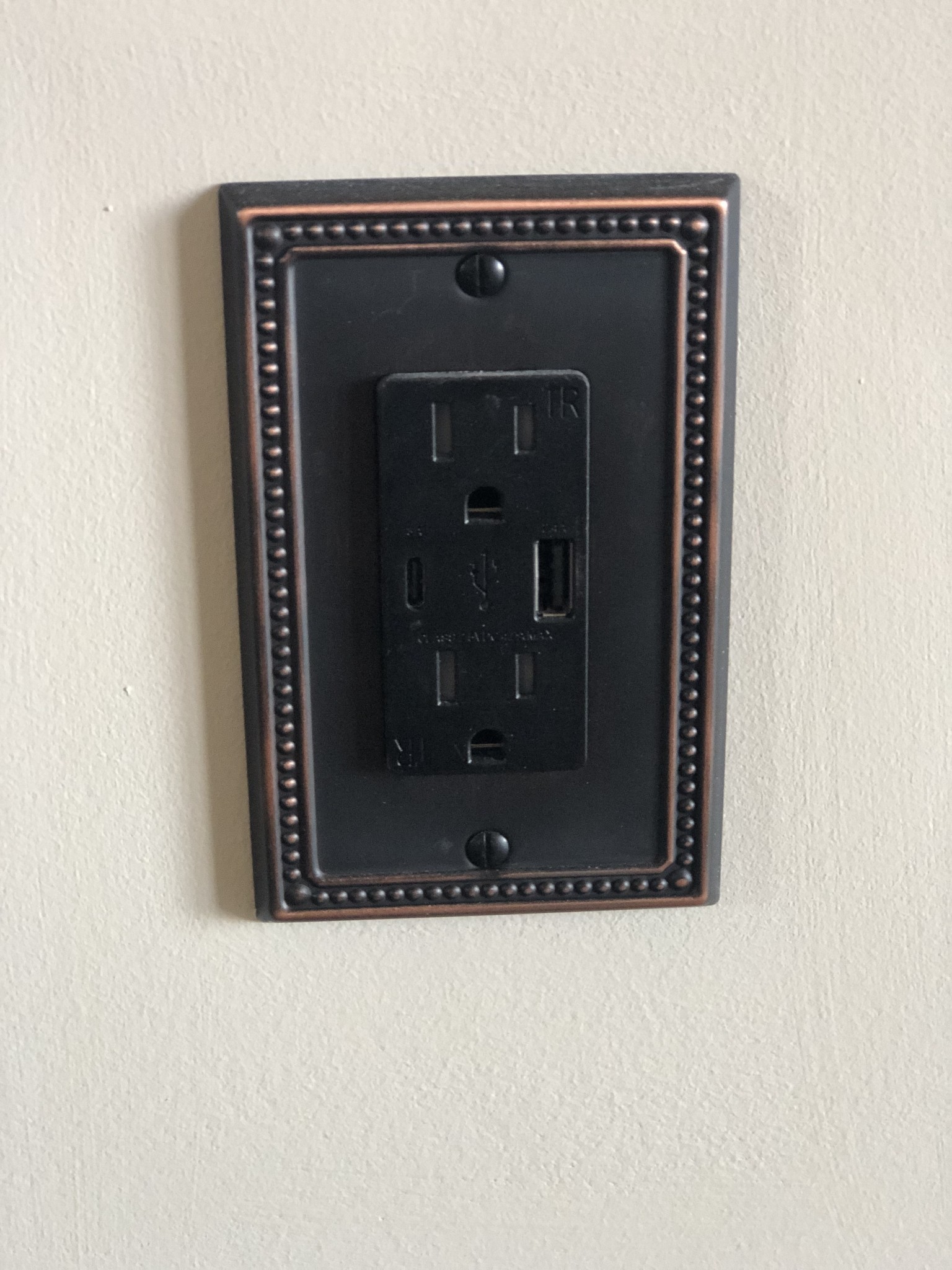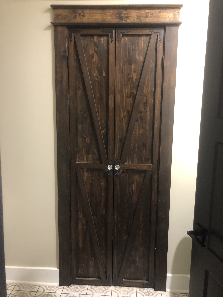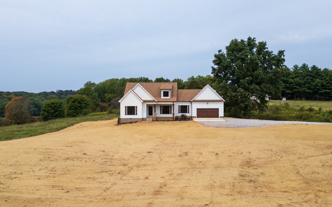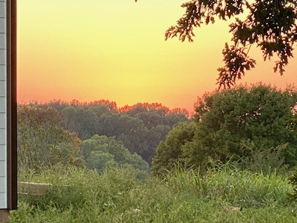109 Thompson Branch Rd, Portland, TN 37148
Contact Triwood Realty
Schedule A Showing
Request more information
- MLS#: RTC2704294 ( Residential )
- Street Address: 109 Thompson Branch Rd
- Viewed: 2
- Price: $785,900
- Price sqft: $303
- Waterfront: No
- Year Built: 2024
- Bldg sqft: 2590
- Bedrooms: 4
- Total Baths: 3
- Full Baths: 3
- Garage / Parking Spaces: 2
- Days On Market: 9
- Acreage: 5.08 acres
- Additional Information
- Geolocation: 36.6494 / -86.5019
- County: SUMNER
- City: Portland
- Zipcode: 37148
- Subdivision: None
- Elementary School: Watt Hardison
- Middle School: Portland West
- High School: Portland
- Provided by: Wally Gilliam Realty & Auction
- Contact: Joshua B. Russell
- 6153254597
- DMCA Notice
-
DescriptionCustom Home Ideal for Entertaining, w/ Spacious Custom Kitchen open to Huge Dining Area And Living Room. Details upon Details, w/ custom trim and wood works throughout. Amazing views out of every Andersen Window. Walking distance to large creek, for kayaking fishing or just a leisurely sunset stroll. Minutes to I65 but quite countryside living. Andersen custom Windows, Custom Appliances incl 4ft 8 burner range, Custom Tile showers in every bath, LVP Everywhere else. Large Covered back porch w/ built in speakers and string lights, Lots of Storage, Custom Wood in every closet, stained Concrete, Upgraded Granite, Large Bonus room w/ closet offering the option of an extra bedroom, Conditioned Crawlspace. Don't miss you're chance at a New Custom Home w/ Breath taking views on 5 Acres of land with rare road frontage! Multiple sites for a detached shop and Perfect layout for infinity pool w/ breath taking views.
Property Location and Similar Properties
Features
Appliances
- Dishwasher
- Microwave
- Refrigerator
Home Owners Association Fee
- 0.00
Basement
- Crawl Space
Carport Spaces
- 0.00
Close Date
- 0000-00-00
Cooling
- Central Air
Country
- US
Covered Spaces
- 2.00
Exterior Features
- Garage Door Opener
Flooring
- Laminate
- Tile
Garage Spaces
- 2.00
Green Energy Efficient
- Energy Star Hot Water Heater
- Windows
- Fireplace Insert
Heating
- Central
- Propane
High School
- Portland High School
Insurance Expense
- 0.00
Interior Features
- Built-in Features
- Ceiling Fan(s)
- Extra Closets
- Open Floorplan
- Pantry
- Walk-In Closet(s)
- Kitchen Island
Levels
- Two
Living Area
- 2590.00
Lot Features
- Corner Lot
- Views
Middle School
- Portland West Middle School
Net Operating Income
- 0.00
New Construction Yes / No
- Yes
Open Parking Spaces
- 3.00
Other Expense
- 0.00
Parcel Number
- 002 00501 000
Parking Features
- Attached
- Concrete
Possession
- Close Of Escrow
Property Type
- Residential
Roof
- Shingle
School Elementary
- Watt Hardison Elementary
Sewer
- Septic Tank
Style
- Cottage
Utilities
- Water Available
View
- Valley
Water Source
- Public
Year Built
- 2024
