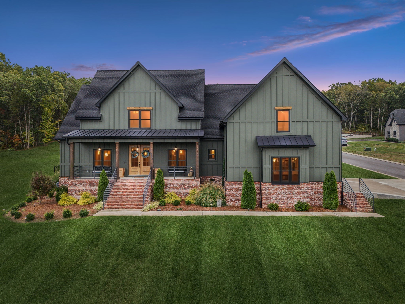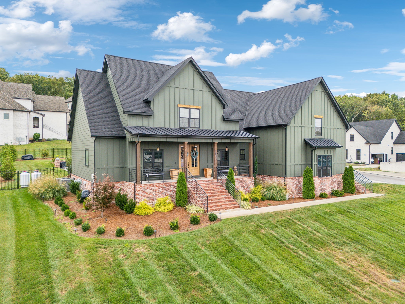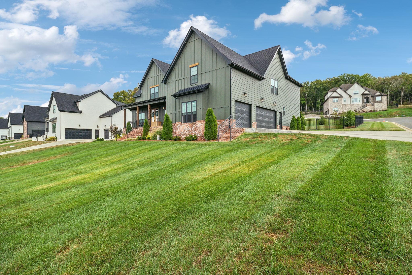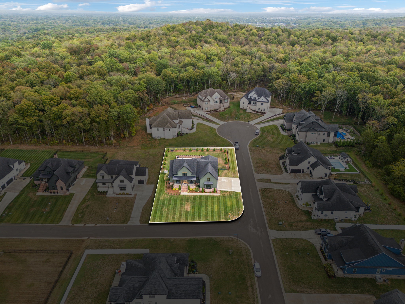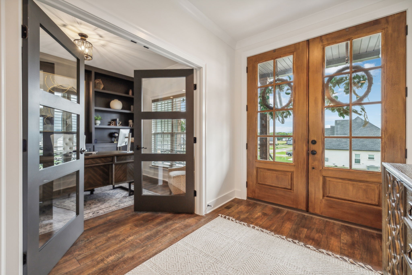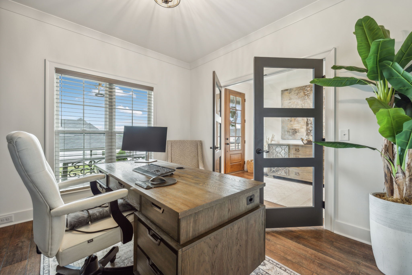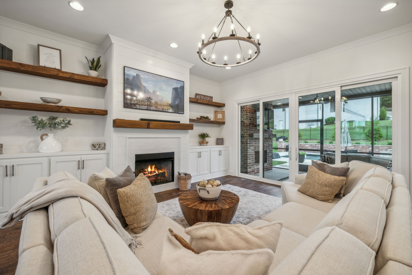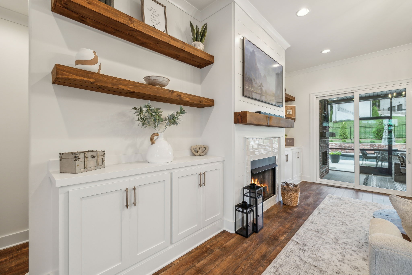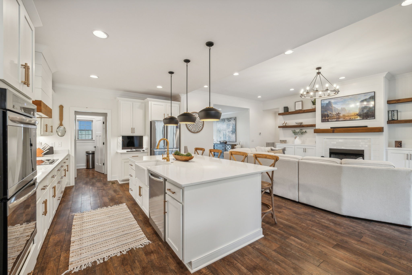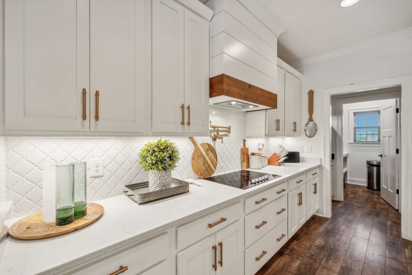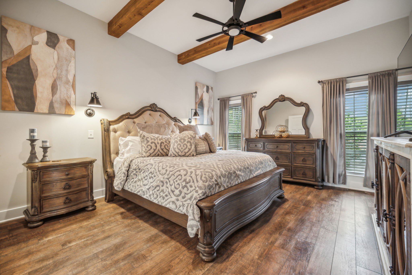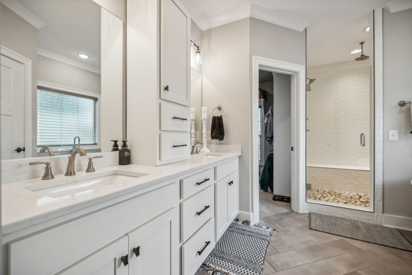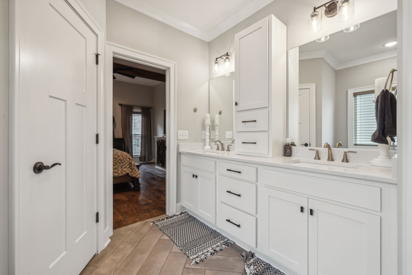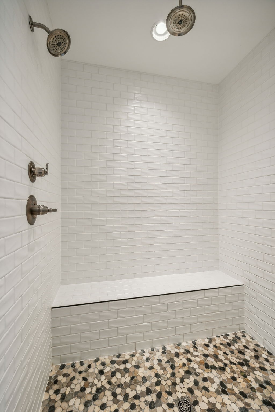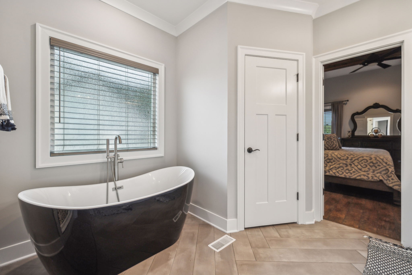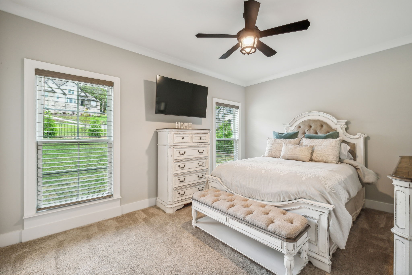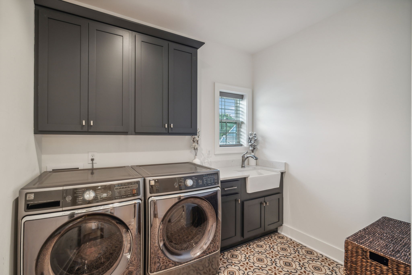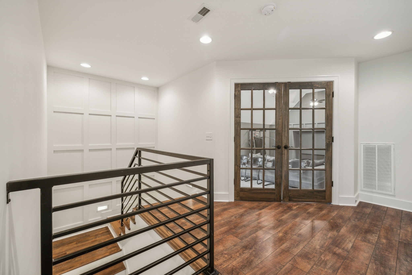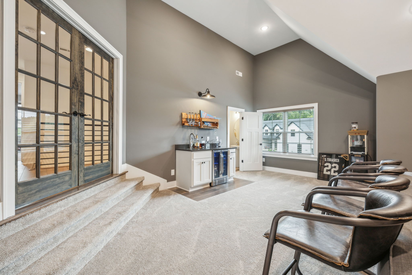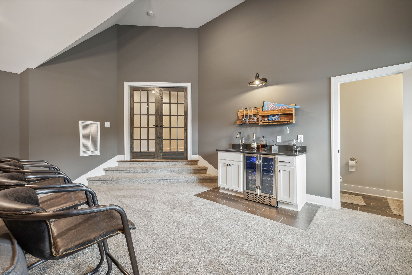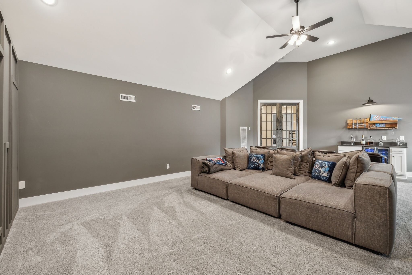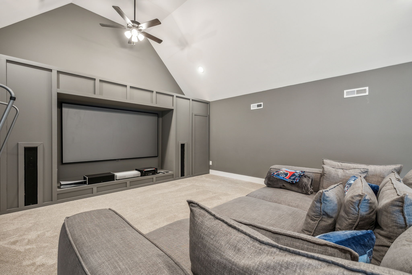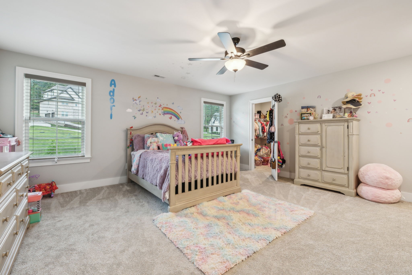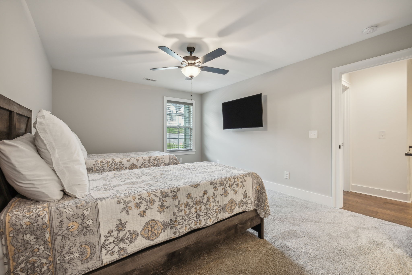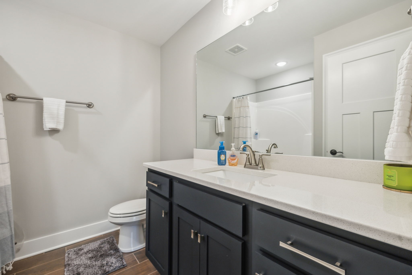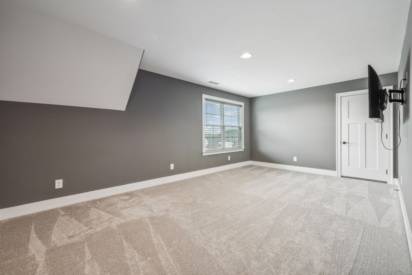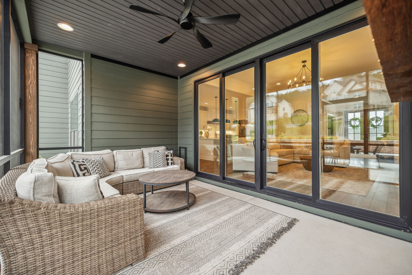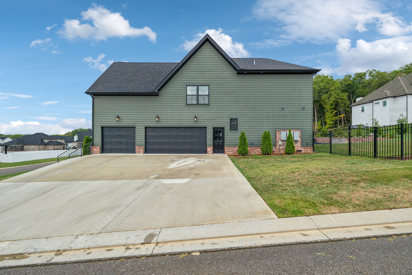2802 Flamingo Dr, Murfreesboro, TN 37129
Contact Triwood Realty
Schedule A Showing
Request more information
- MLS#: RTC2704266 ( Residential )
- Street Address: 2802 Flamingo Dr
- Viewed: 2
- Price: $1,125,000
- Price sqft: $282
- Waterfront: No
- Year Built: 2022
- Bldg sqft: 3996
- Bedrooms: 4
- Total Baths: 6
- Full Baths: 4
- 1/2 Baths: 2
- Garage / Parking Spaces: 2
- Days On Market: 14
- Additional Information
- Geolocation: 35.9053 / -86.5353
- County: RUTHERFORD
- City: Murfreesboro
- Zipcode: 37129
- Subdivision: Pembrooke Farms Sec 2
- Elementary School: Stewarts Creek Elementary Scho
- Middle School: Stewarts Creek Middle School
- High School: Stewarts Creek High School
- Provided by: Benchmark Realty, LLC
- Contact: Tristan Rockett
- 6158092323
- DMCA Notice
-
Description$225,000 IN UPGRADES!! Embrace the extraordinary in this custom built residence, nestled in the prestigious Pembrooke Farms Estates. This exceptional home is a sanctuary of sophistication and comfort designed to offer a serene retreat from the everyday. Step into a grand open floor plan where luxury and elegance meet. Rich wood beams adorn the ceilings, and custom trim enhances the beauty of each room. Each bedroom with its own full bathroom for max privacy. The expansive layout integrates living spaces for both lavish entertaining and tranquil relaxation. The chefs kitchen is a masterpiece, showcasing gleaming quartz countertops and high end finishes. Step outside to discover an inviting enclosed patio, complete with a gas fireplace, perfect for cozy gatherings. The backyard is a private paradise, where a heated in ground pool and a custom retaining wall and striking fire columns create a dramatic and elegant ambiance! Perfectly placed Rainbird irrigation and outdoor lighting system.
Property Location and Similar Properties
Features
Appliances
- Dishwasher
- Microwave
Association Amenities
- Sidewalks
- Underground Utilities
Home Owners Association Fee
- 60.00
Basement
- Crawl Space
Carport Spaces
- 0.00
Close Date
- 0000-00-00
Cooling
- Central Air
Country
- US
Covered Spaces
- 2.00
Exterior Features
- Smart Irrigation
Fencing
- Back Yard
Flooring
- Other
Garage Spaces
- 2.00
Heating
- Central
High School
- Stewarts Creek High School
Insurance Expense
- 0.00
Levels
- Two
Living Area
- 3996.00
Lot Features
- Corner Lot
Middle School
- Stewarts Creek Middle School
Net Operating Income
- 0.00
Open Parking Spaces
- 2.00
Other Expense
- 0.00
Parcel Number
- 072C B 02300 R0126115
Parking Features
- Attached - Side
- Concrete
Pool Features
- In Ground
Possession
- Negotiable
Property Type
- Residential
Roof
- Asphalt
School Elementary
- Stewarts Creek Elementary School
Sewer
- STEP System
Utilities
- Water Available
Water Source
- Public
Year Built
- 2022
