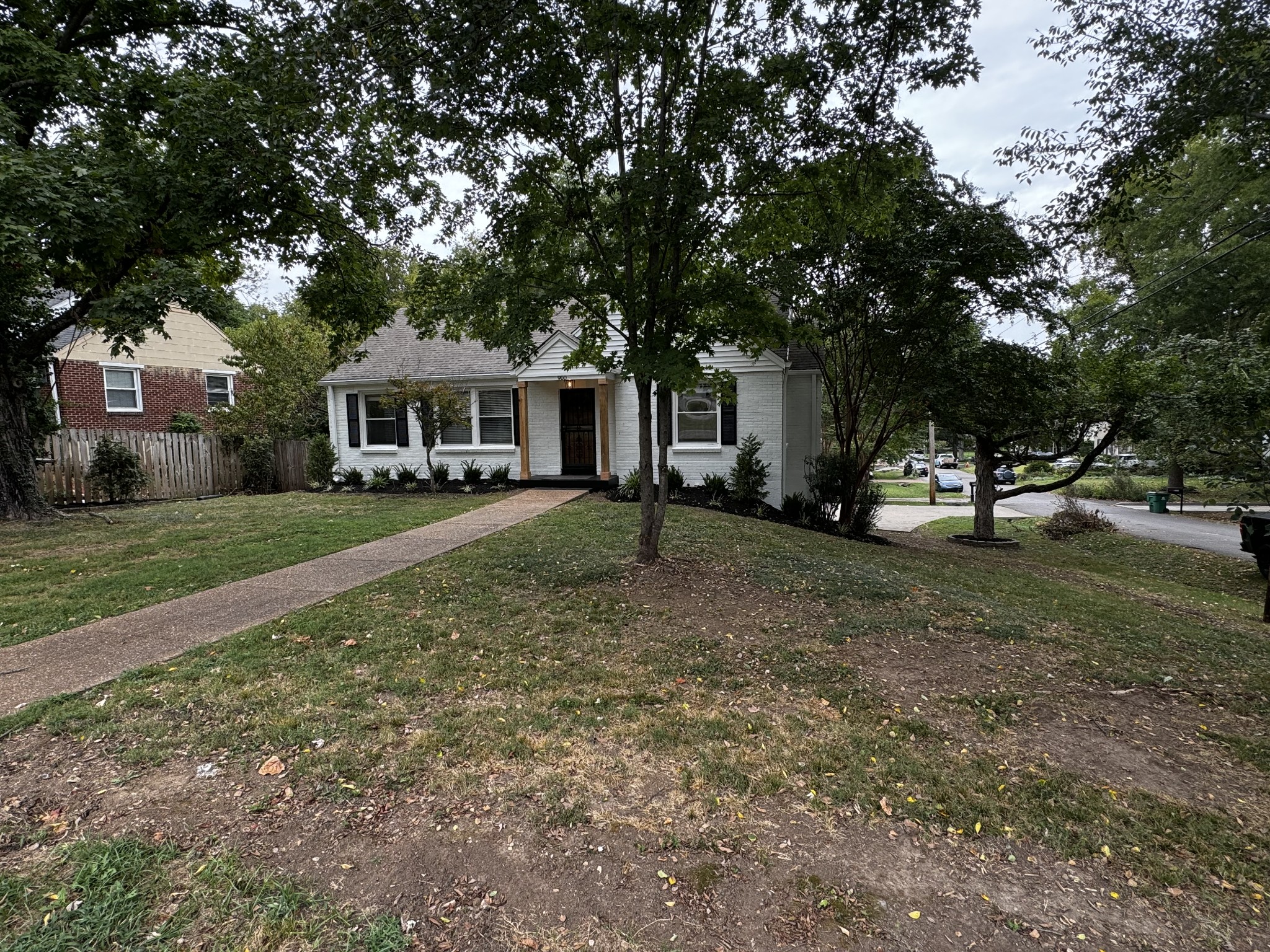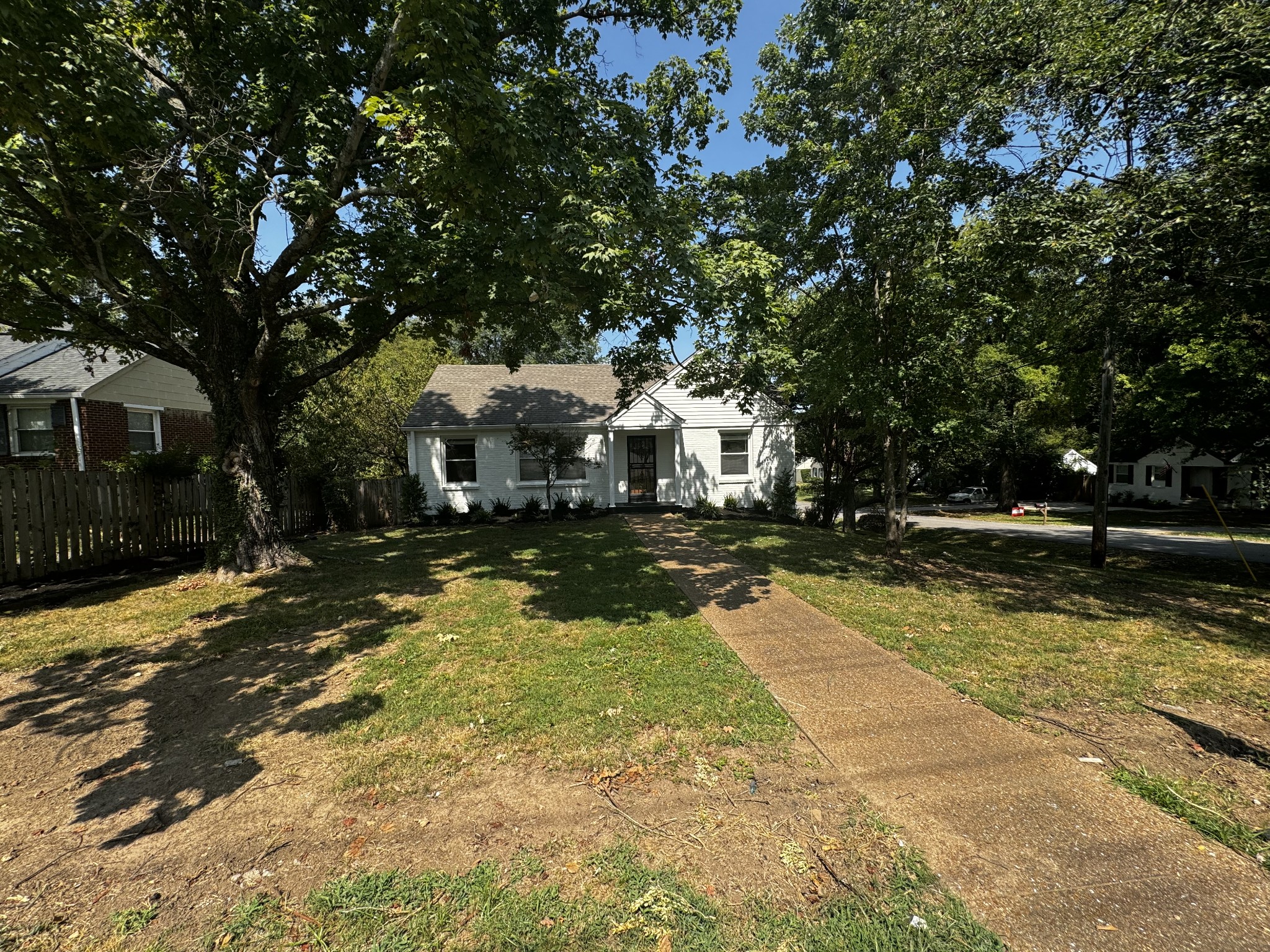900 Woodmont Blvd, Nashville, TN 37204
Contact Triwood Realty
Schedule A Showing
Request more information
- MLS#: RTC2704098 ( Residential )
- Street Address: 900 Woodmont Blvd
- Viewed: 1
- Price: $839,900
- Price sqft: $348
- Waterfront: No
- Year Built: 1950
- Bldg sqft: 2415
- Bedrooms: 4
- Total Baths: 2
- Full Baths: 2
- Garage / Parking Spaces: 1
- Days On Market: 9
- Additional Information
- Geolocation: 36.1102 / -86.7793
- County: DAVIDSON
- City: Nashville
- Zipcode: 37204
- Subdivision: Pleasant Valley
- Elementary School: Percy Priest
- Middle School: John Trotwood Moore
- High School: Hillsboro Comp
- Provided by: Chambers Construction & Real Estate, LLC
- Contact: Brad Chambers
- 6159627621
- DMCA Notice
-
DescriptionWelcome to 900 Woodmont Blvd, this charming house is located on a corner lot in the perfect location, right off the interstate, 15 min from all Nashville has to offer. Green Hills, Radnor Park, Vanderbilt, Oak Hill, 12South, Gulch, Brentwood, Downtown, BNA, Belmont, Music Row, and endless shopping and restaurants for you to choose from. Dual Parking areas make entertaining friends and family a breeze. Well maintained home priced for room to add your own style and touch.
Property Location and Similar Properties
Features
Home Owners Association Fee
- 0.00
Basement
- Finished
Carport Spaces
- 0.00
Close Date
- 0000-00-00
Cooling
- Central Air
Country
- US
Covered Spaces
- 1.00
Flooring
- Finished Wood
- Laminate
Garage Spaces
- 1.00
Heating
- Central
High School
- Hillsboro Comp High School
Insurance Expense
- 0.00
Interior Features
- Primary Bedroom Main Floor
Levels
- One
Living Area
- 2415.00
Middle School
- John Trotwood Moore Middle
Net Operating Income
- 0.00
Open Parking Spaces
- 0.00
Other Expense
- 0.00
Parcel Number
- 11810007300
Parking Features
- Attached - Rear
Possession
- Close Of Escrow
Property Type
- Residential
School Elementary
- Percy Priest Elementary
Sewer
- Public Sewer
Utilities
- Water Available
Water Source
- Public
Year Built
- 1950

















