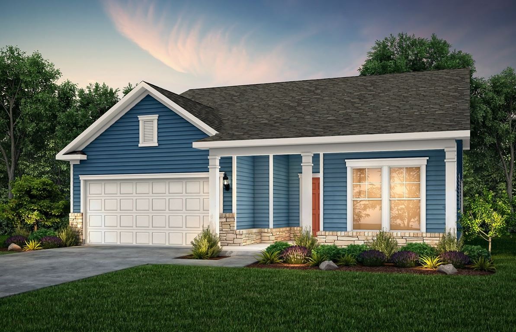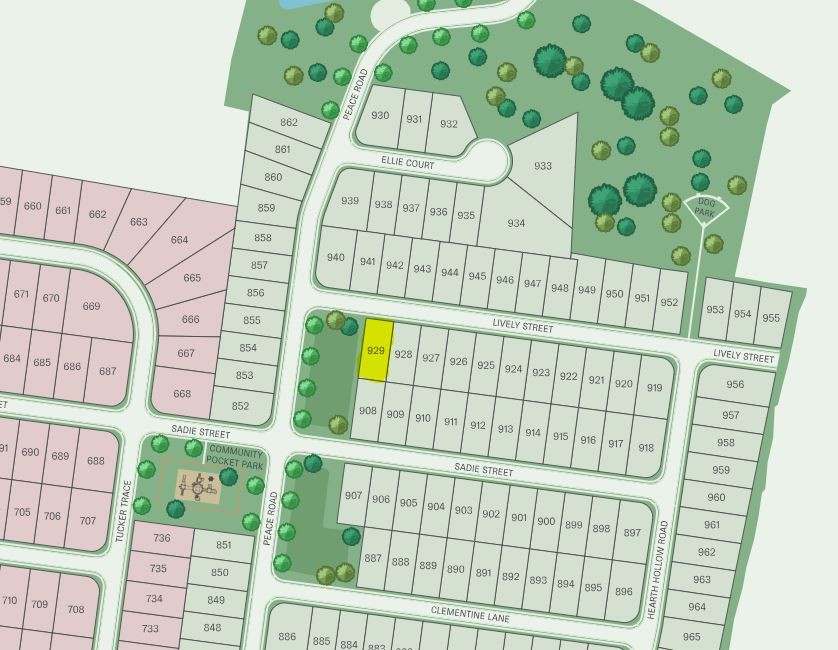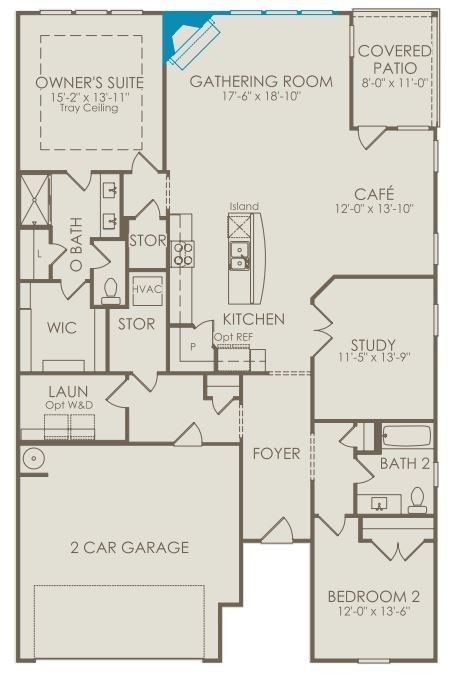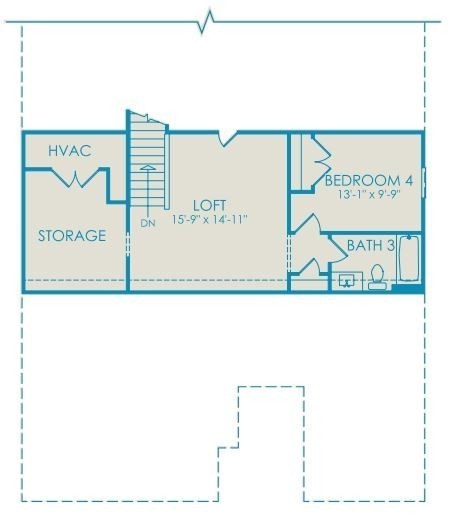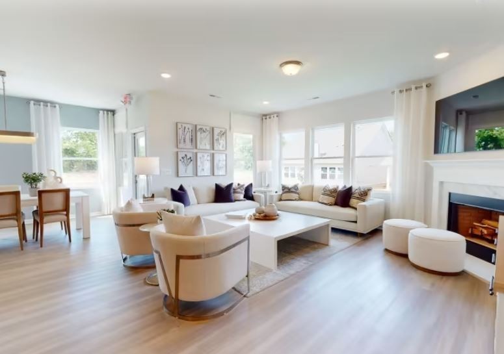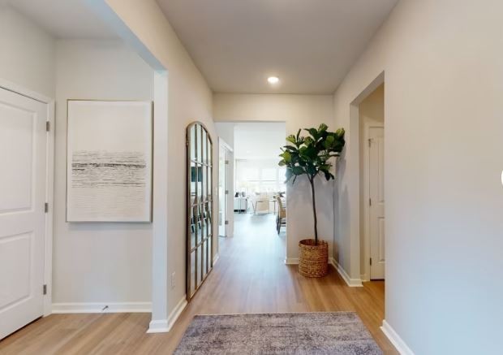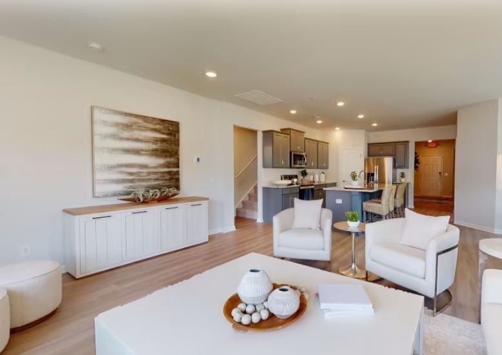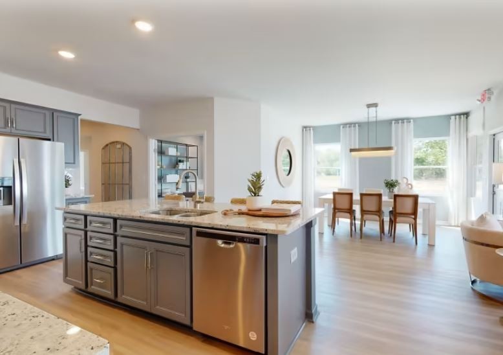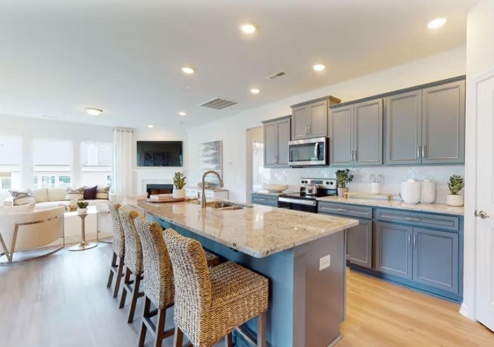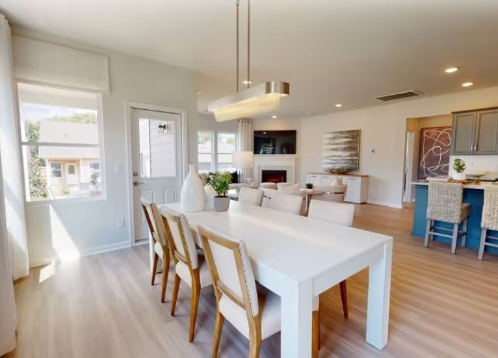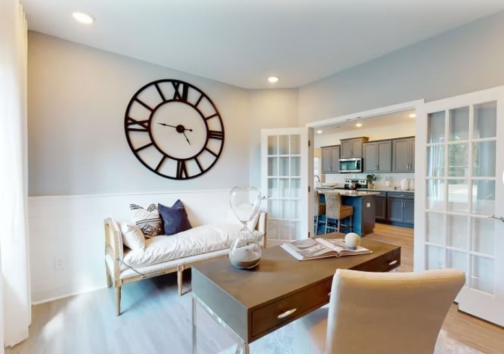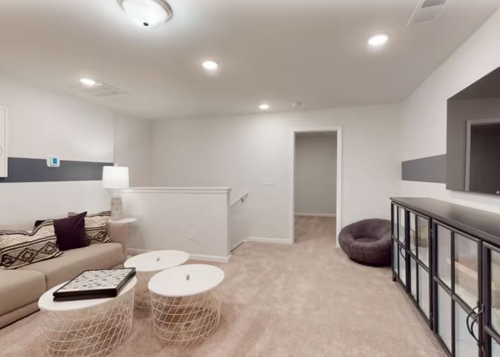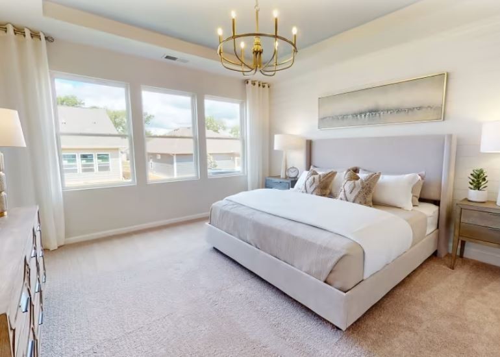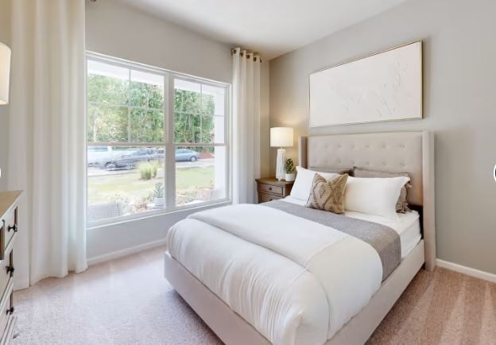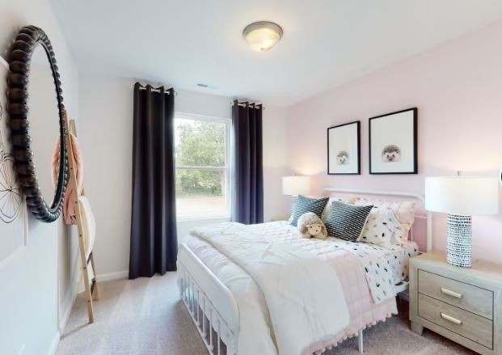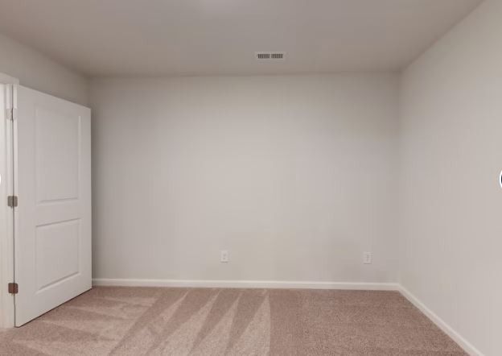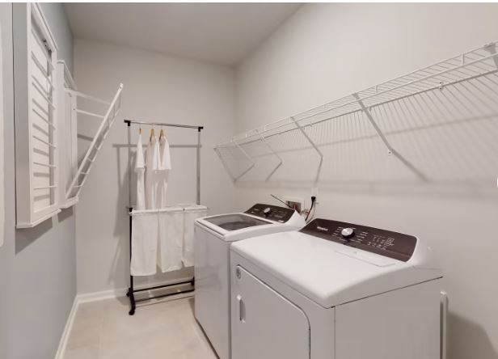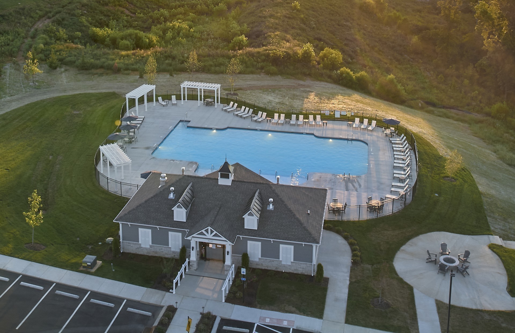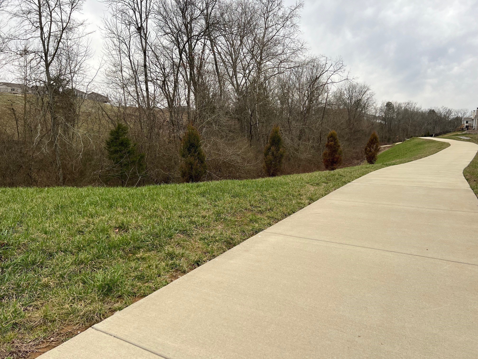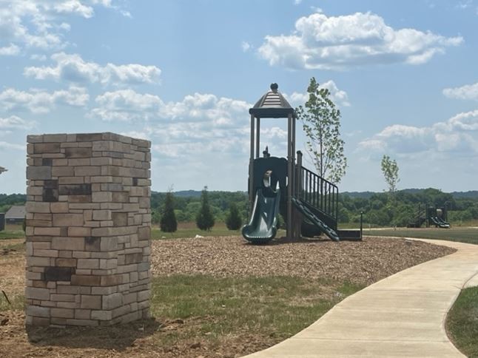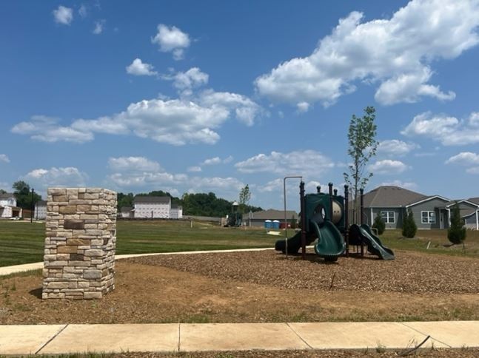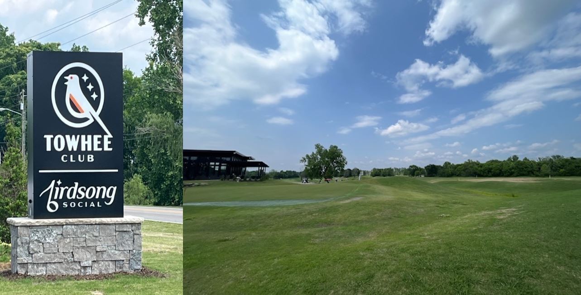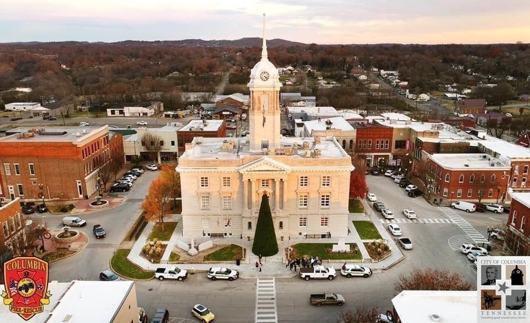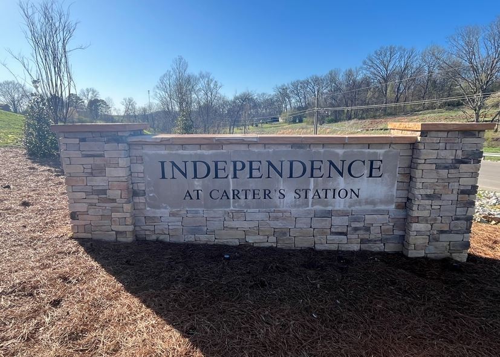4193 Lively Street, Columbia, TN 38401
Contact Triwood Realty
Schedule A Showing
Request more information
- MLS#: RTC2704066 ( Residential )
- Street Address: 4193 Lively Street
- Viewed: 1
- Price: $464,990
- Price sqft: $185
- Waterfront: No
- Year Built: 2024
- Bldg sqft: 2518
- Bedrooms: 3
- Total Baths: 3
- Full Baths: 3
- Garage / Parking Spaces: 2
- Days On Market: 6
- Additional Information
- Geolocation: 35.7098 / -86.9886
- County: MAURY
- City: Columbia
- Zipcode: 38401
- Subdivision: Independence At Carters Statio
- Elementary School: Spring Hill Elementary
- Middle School: Spring Hill Middle School
- High School: Spring Hill High School
- Provided by: Pulte Homes Tennessee Limited Part.
- Contact: Matt Cantrell
- 6156453711
- DMCA Notice
-
DescriptionSpacious, open concept "Bedrock" home available with privacy to one side! Offering abundant natural light and seamless blend of modern design, the 1st floor is designed with entertaining in mind. The kitchen includes a huge island, white cabinetry, granite countertops, stainless steel appliances and a white herringbone tile backsplash. The Owner's Bedroom is located on the 1st floor and includes a tray ceiling. The Primary Bath includes tile flooring, double sinks with quartz countertops, linen & water closets and large walk in shower! 1st floor includes guest bedroom, home office and covered rear patio. 2nd floor includes a 3rd bedroom and bathroom, loft and finished storage space. Carter's Station features Spring Hill schools and resort style amenities! Aggressively priced with a $13,949 seller concession w/use of Pulte Mortgage Company for financing. This is the last opportunity to own a large, well appointed "Bedrock" home with unbeatable storage solutions on a private homesite!
Property Location and Similar Properties
Features
Appliances
- Dishwasher
- Disposal
- Microwave
Association Amenities
- Park
- Playground
- Pool
- Underground Utilities
- Trail(s)
Home Owners Association Fee
- 75.00
Home Owners Association Fee Includes
- Maintenance Grounds
- Recreation Facilities
Basement
- Slab
Carport Spaces
- 0.00
Close Date
- 0000-00-00
Cooling
- Electric
- Central Air
Country
- US
Covered Spaces
- 2.00
Exterior Features
- Garage Door Opener
- Smart Lock(s)
Flooring
- Carpet
- Laminate
- Tile
Garage Spaces
- 2.00
Green Energy Efficient
- Thermostat
Heating
- Electric
- Central
High School
- Spring Hill High School
Insurance Expense
- 0.00
Interior Features
- Pantry
- Storage
- Walk-In Closet(s)
- Entry Foyer
- Primary Bedroom Main Floor
Levels
- Two
Living Area
- 2518.00
Lot Features
- Private
Middle School
- Spring Hill Middle School
Net Operating Income
- 0.00
New Construction Yes / No
- Yes
Open Parking Spaces
- 2.00
Other Expense
- 0.00
Parking Features
- Attached - Front
- Driveway
Possession
- Close Of Escrow
Property Type
- Residential
Roof
- Shingle
School Elementary
- Spring Hill Elementary
Sewer
- Public Sewer
Utilities
- Electricity Available
- Water Available
Water Source
- Public
Year Built
- 2024
