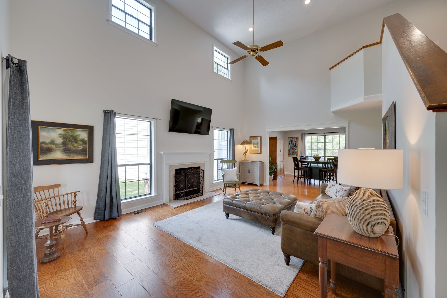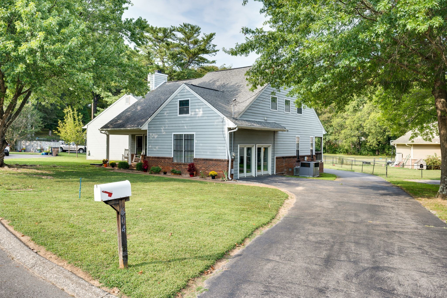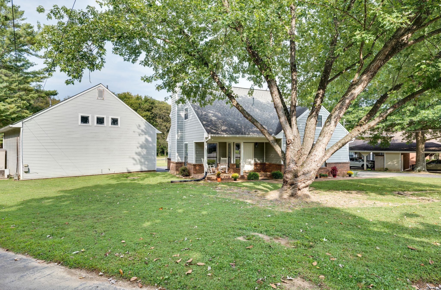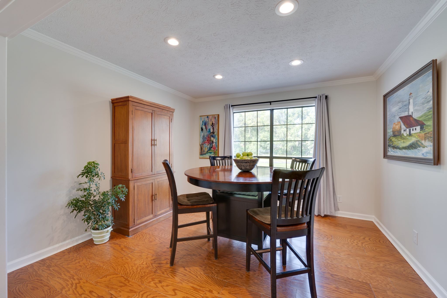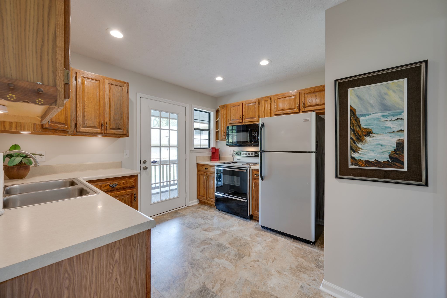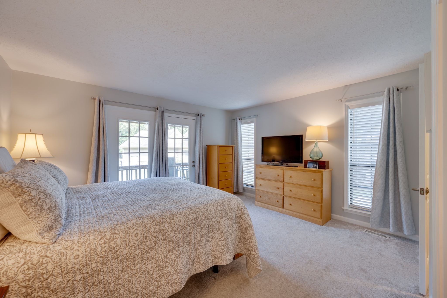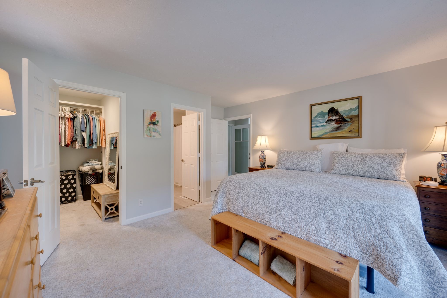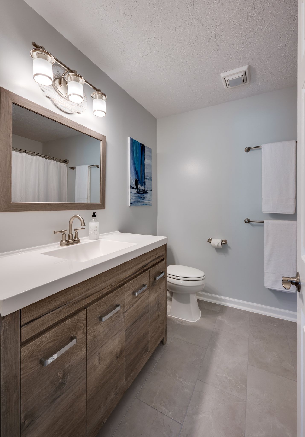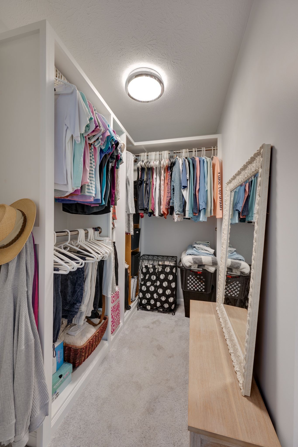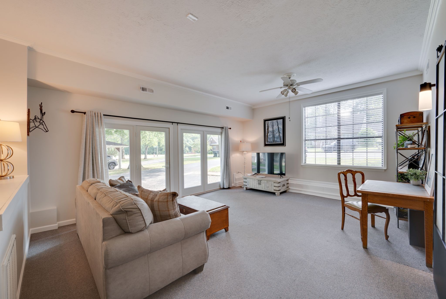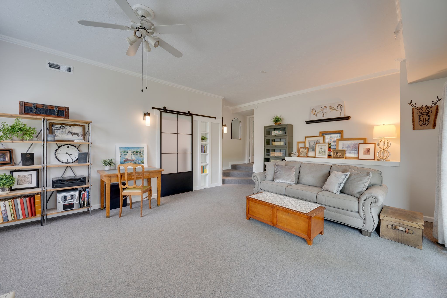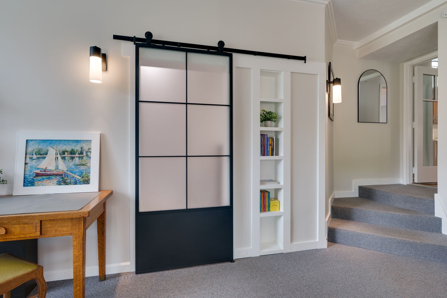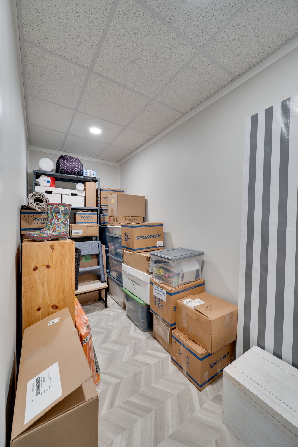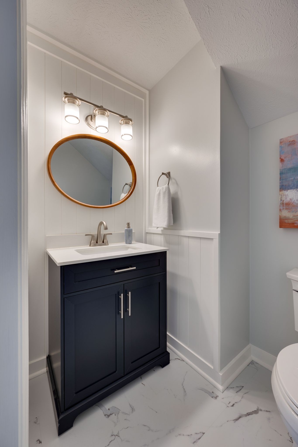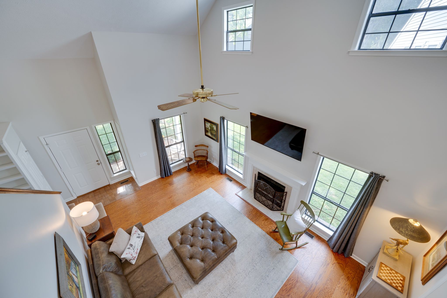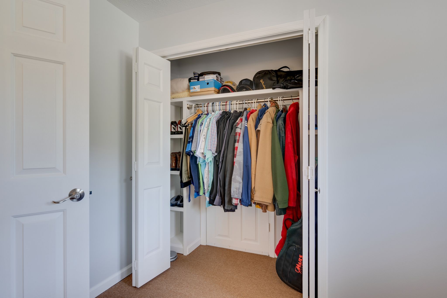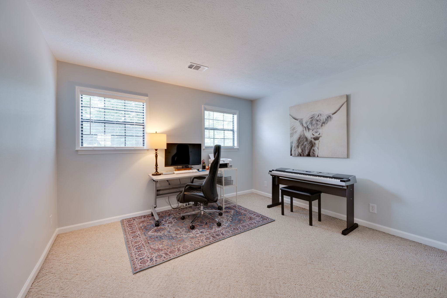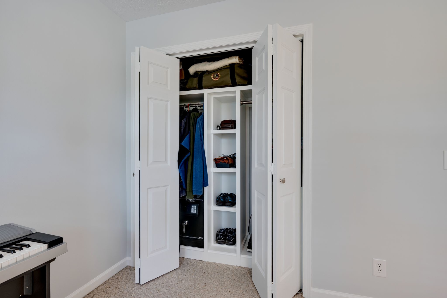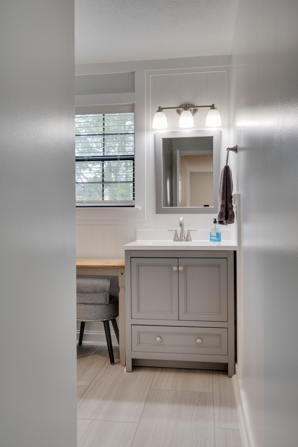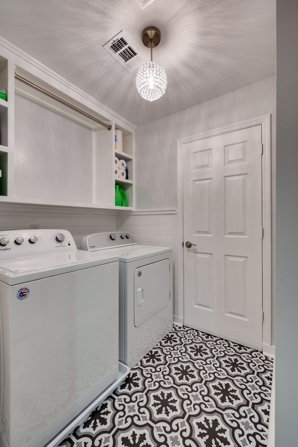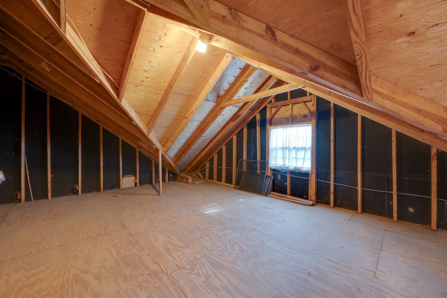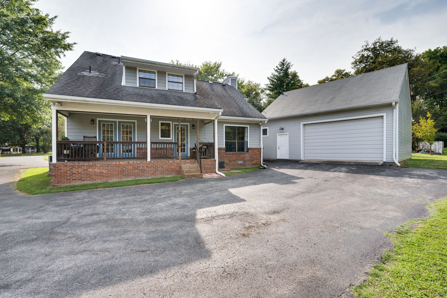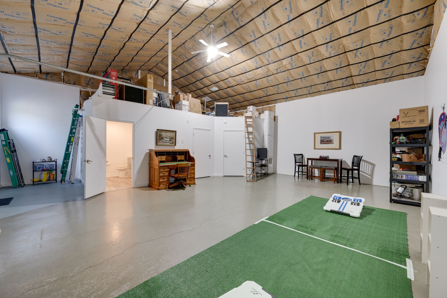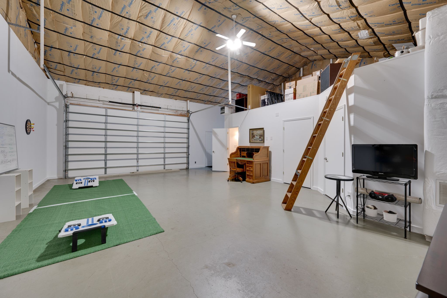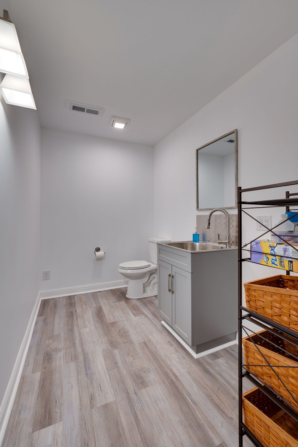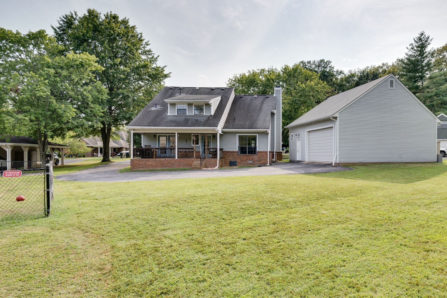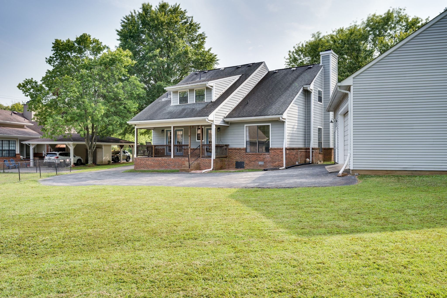604 Darlington Pl, Nashville, TN 37211
Contact Triwood Realty
Schedule A Showing
Request more information
- MLS#: RTC2703796 ( Residential )
- Street Address: 604 Darlington Pl
- Viewed: 1
- Price: $799,900
- Price sqft: $294
- Waterfront: No
- Year Built: 1987
- Bldg sqft: 2722
- Bedrooms: 4
- Total Baths: 3
- Full Baths: 2
- 1/2 Baths: 1
- Garage / Parking Spaces: 2
- Days On Market: 8
- Additional Information
- Geolocation: 36.0682 / -86.7476
- County: DAVIDSON
- City: Nashville
- Zipcode: 37211
- Subdivision: Darlington Place
- Elementary School: Crieve Hall Elementary
- Middle School: Croft Design Center
- High School: John Overton Comp High School
- Provided by: Bernie Gallerani Real Estate
- Contact: Bernie Gallerani
- 6152658284
- DMCA Notice
-
DescriptionOPEN HOUSE Sat 9/21 2 4pm. Welcome to this hidden Crieve Hall gem w/ charming rocking chair front porch nestled on a quiet cul de sac. Featuring extensive space, soaring ceilings, neutral colors, plenty of windows, cozy FP, separate family/rec room & custom built ins. Spacious primary ste on main level w/ custom walk in closet. Walk in attic w/ natural light perfect for storage or finish to add living space! >1/3 acre level lot w/ mature trees & peaceful park like features. 1100 sq ft workshop/garage w/ heat/air, 1/2 bath, home office & lots of storage. Use your creativity & create your dream area in this well constructed open space! Encapsulated crawlspace. Tons of updates throughout! Neighborhood backs to TN Agricultural Museum & green space. Located near premier private schools, award winning Crieve Hall Elem, Farmin in the Hall, shops, restaurants, Radnor Lake State Park & I 65 access.
Property Location and Similar Properties
Features
Appliances
- Dishwasher
Home Owners Association Fee
- 0.00
Basement
- Slab
Carport Spaces
- 0.00
Close Date
- 0000-00-00
Cooling
- Central Air
Country
- US
Covered Spaces
- 2.00
Flooring
- Carpet
- Finished Wood
- Tile
Garage Spaces
- 2.00
Heating
- Central
High School
- John Overton Comp High School
Insurance Expense
- 0.00
Interior Features
- Built-in Features
- Ceiling Fan(s)
- Extra Closets
- High Ceilings
- Storage
- Walk-In Closet(s)
- Primary Bedroom Main Floor
Levels
- Two
Living Area
- 2722.00
Lot Features
- Level
Middle School
- Croft Design Center
Net Operating Income
- 0.00
Open Parking Spaces
- 0.00
Other Expense
- 0.00
Parcel Number
- 14709012200
Parking Features
- Detached
Possession
- Close Of Escrow
Property Type
- Residential
School Elementary
- Crieve Hall Elementary
Sewer
- Public Sewer
Style
- Traditional
Utilities
- Water Available
Water Source
- Public
Year Built
- 1987
