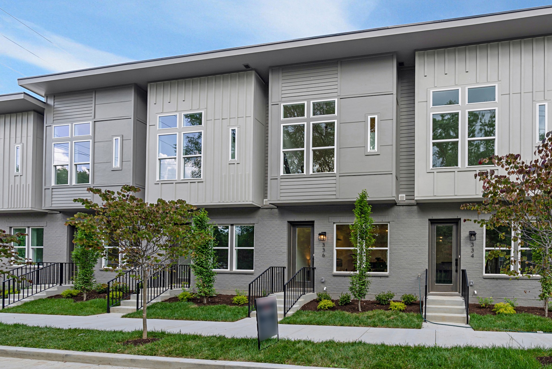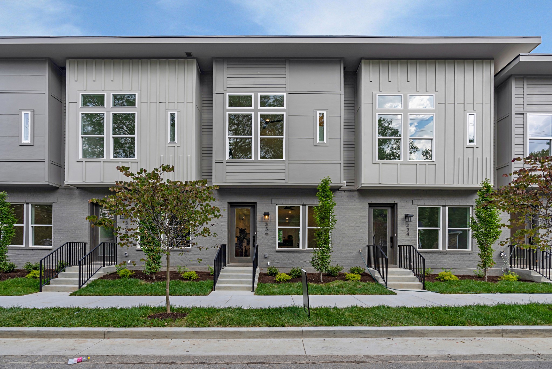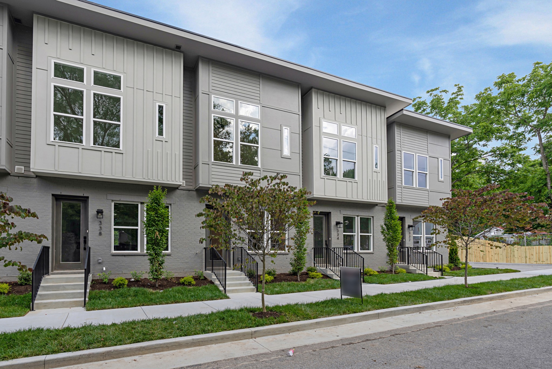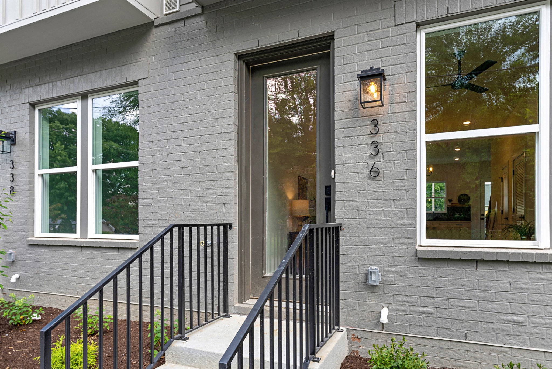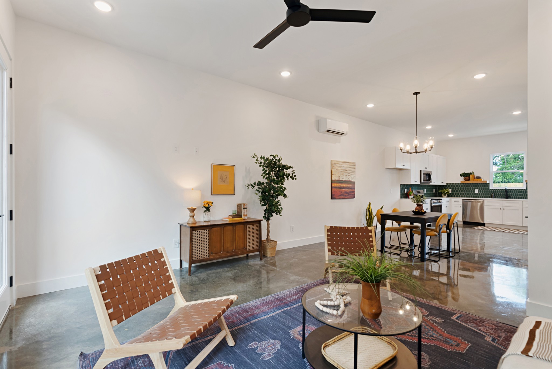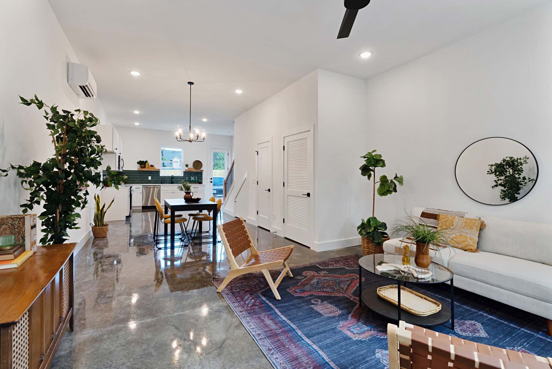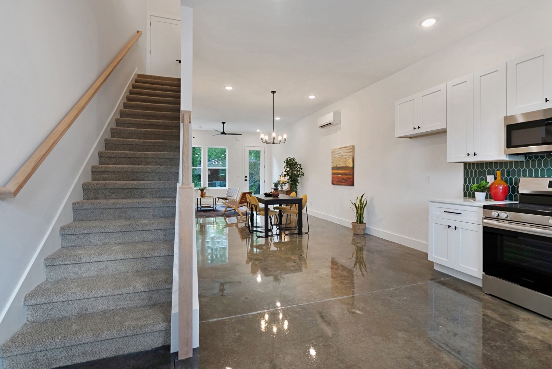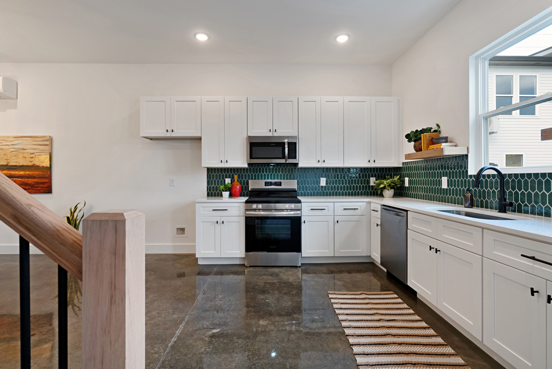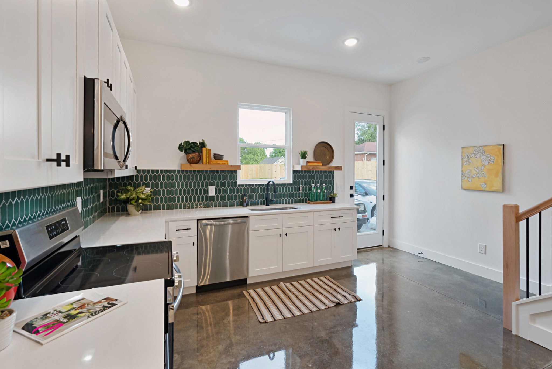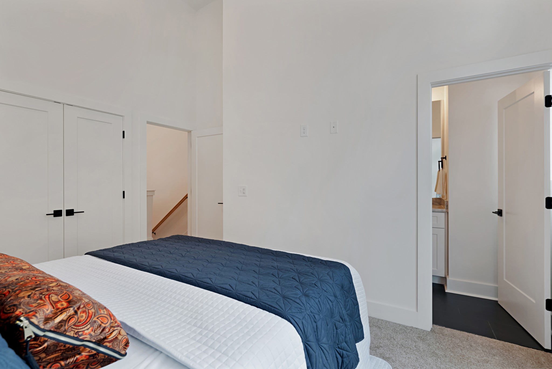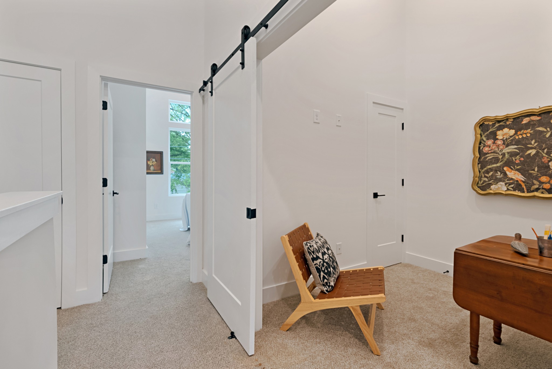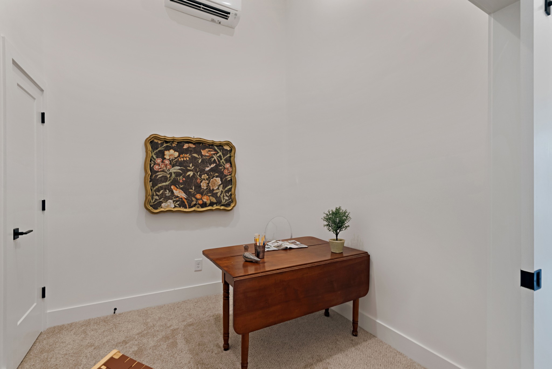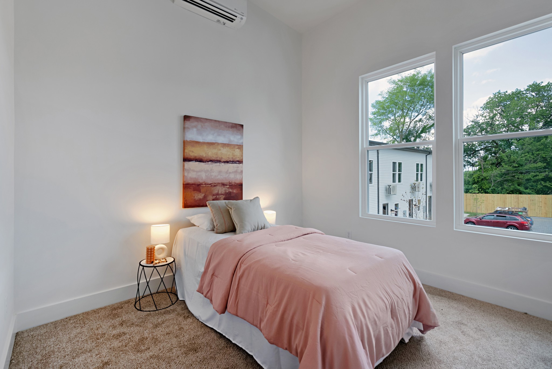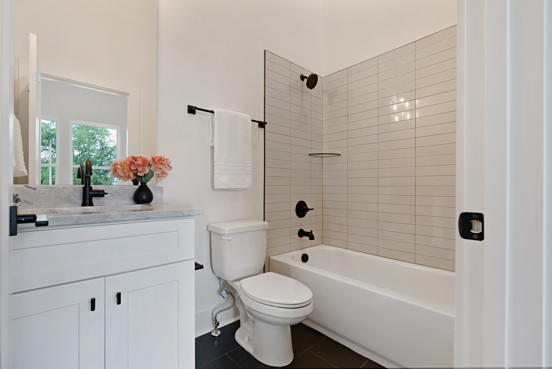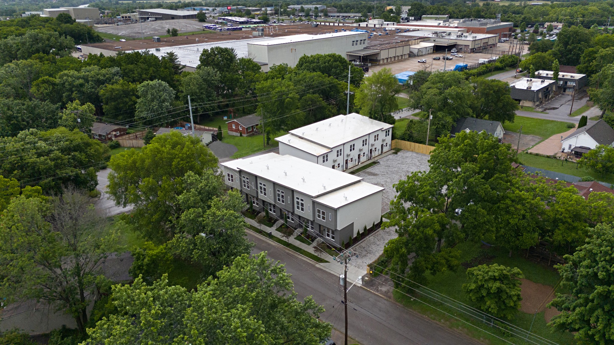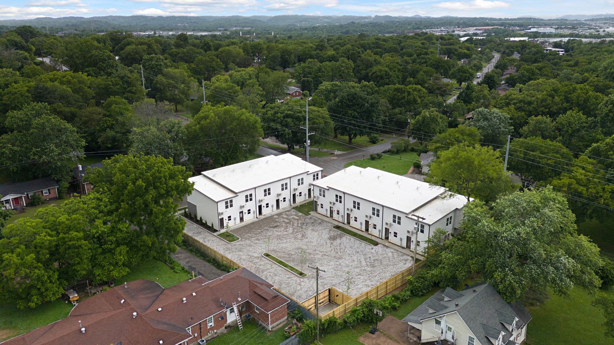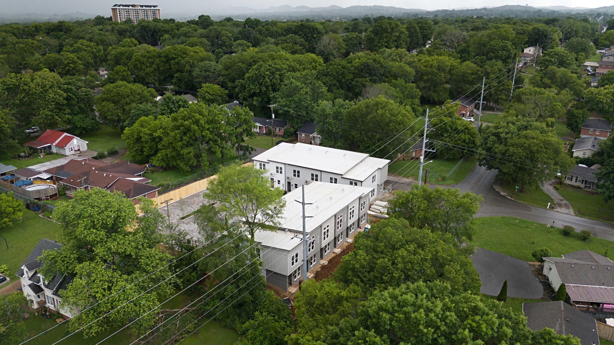336 May Dr , Madison, TN 37115
Contact Triwood Realty
Schedule A Showing
Request more information
- MLS#: RTC2703540 ( Residential Income )
- Street Address: 336 May Dr
- Viewed: 2
- Price: $3,619,000
- Price sqft: $255
- Waterfront: No
- Year Built: 2024
- Bldg sqft: 14214
- Days On Market: 7
- Additional Information
- Geolocation: 36.2723 / -86.6945
- County: DAVIDSON
- City: Madison
- Zipcode: 37115
- Subdivision: Homes At May Drive And Anderso
- Elementary School: Amqui Elementary
- Middle School: Madison Middle
- High School: Hunters Lane Comp High School
- Provided by: Synergy Realty Network, LLC
- Contact: Steven Walker
- 6153712424
- DMCA Notice
-
DescriptionThis listing is for 11 of the 12 total units. 1 unit is under contract. See mls 2653777 for single unit listing. Proforma amounts are for 12 units, not 11. Please adjust the proforma to reflect only 11 units. Beautiful brand new jackson builders townhomes development in burgeoning madison. 11 homes across 2 buildings, 22 open parking spaces. Enclosed community dumpster location. 2 bedroom plus flex room, 2. 5 bath. Each home approx 1300 sq. Ft.
Property Location and Similar Properties
Features
Association Amenities
- Sidewalks
Home Owners Association Fee
- 140.00
Home Owners Association Fee Includes
- Maintenance Grounds
Carport Spaces
- 0.00
Close Date
- 0000-00-00
Cooling
- Ceiling Fan(s)
- Electric
Country
- US
Covered Spaces
- 0.00
Flooring
- Carpet
- Concrete
Garage Spaces
- 0.00
Heating
- Heat Pump
High School
- Hunters Lane Comp High School
Inclusions
- NEGOT
Insurance Expense
- 0.00
Levels
- Two
Living Area
- 14214.00
Middle School
- Madison Middle
Net Operating Income
- 0.00
New Construction Yes / No
- Yes
Open Parking Spaces
- 22.00
Other Expense
- 0.00
Parcel Number
- 043060C33600CO
Parking Features
- Parking Pad
Possession
- Close Of Escrow
Property Type
- Residential Income
School Elementary
- Amqui Elementary
Sewer
- Public Sewer
Utilities
- Electricity Available
- Water Available
View
- City
Water Source
- Public
Year Built
- 2024
Zoning Code
- SP
