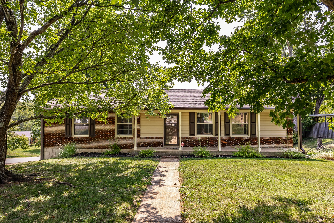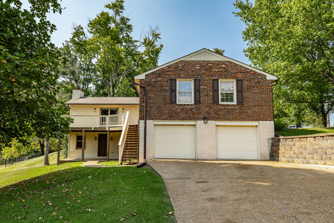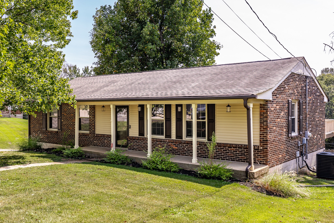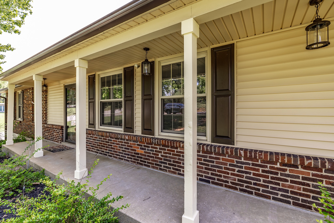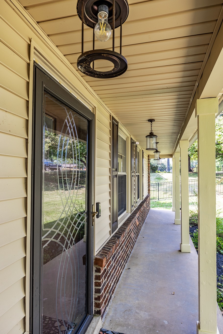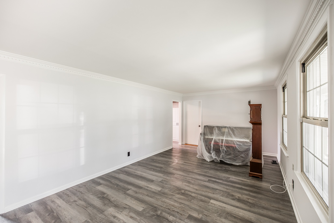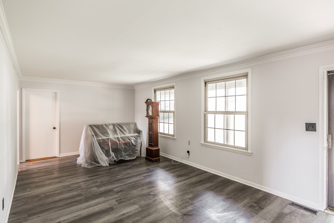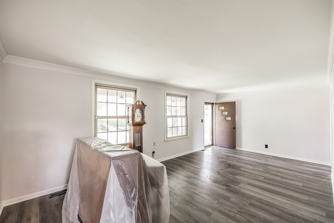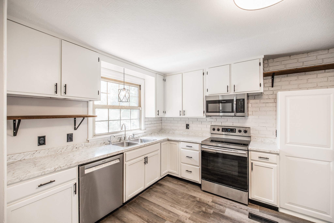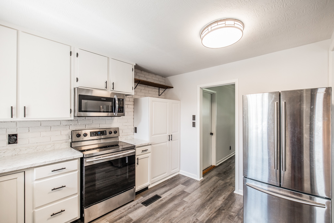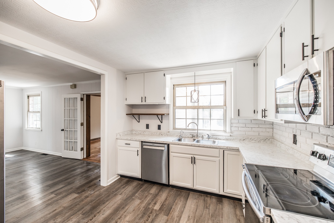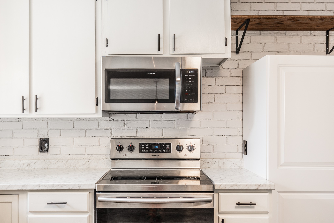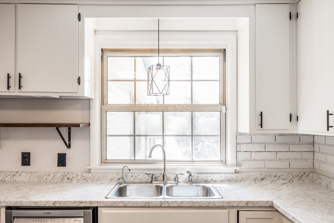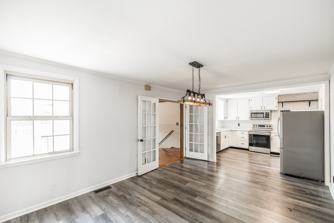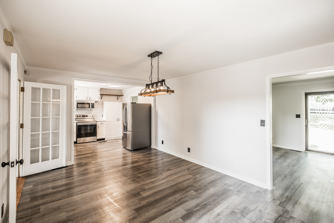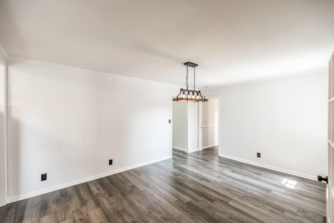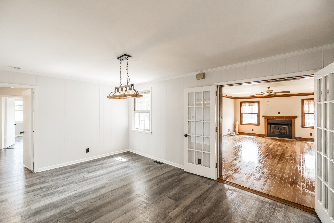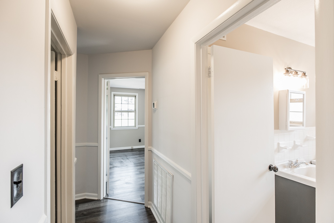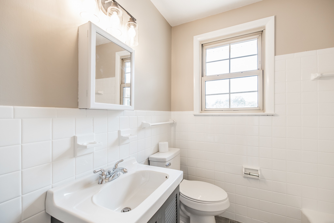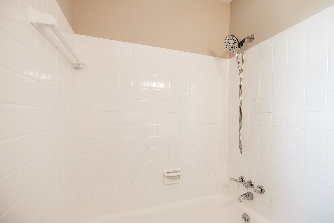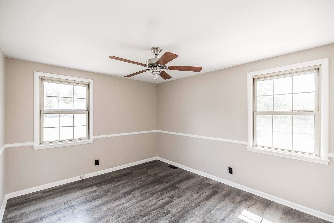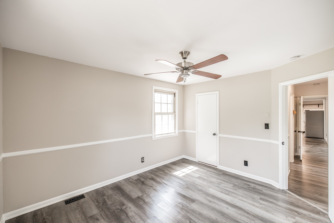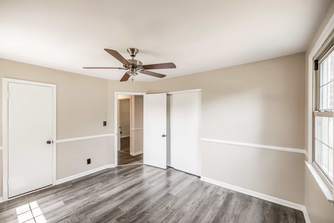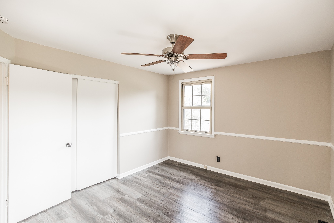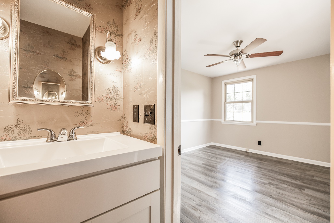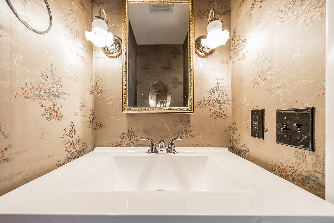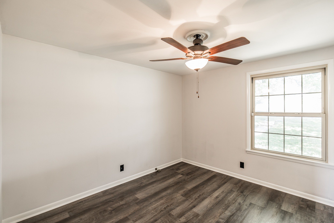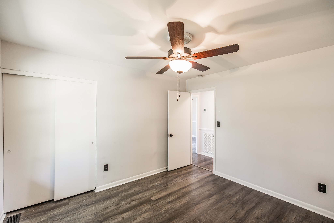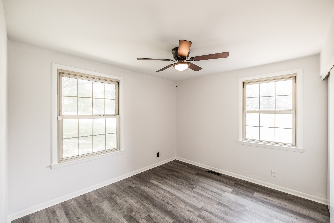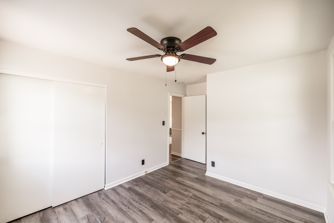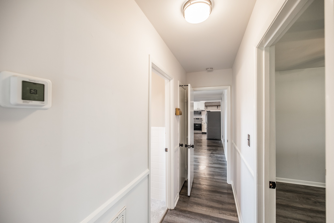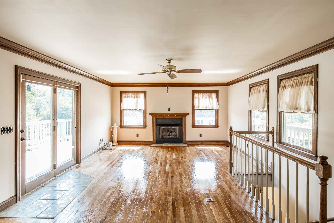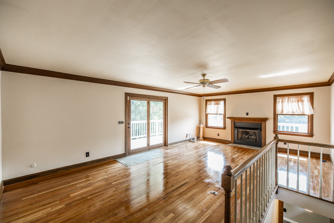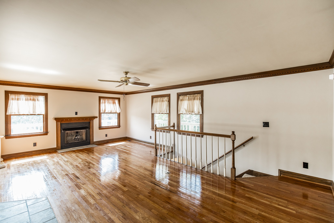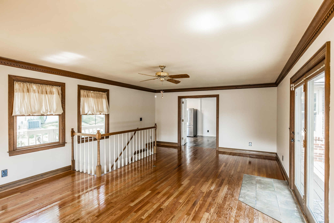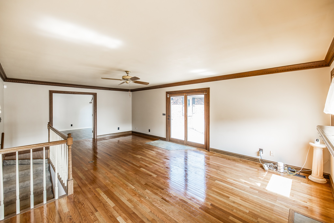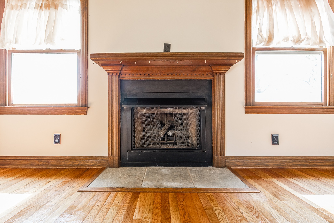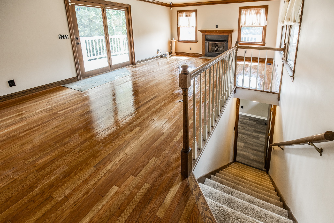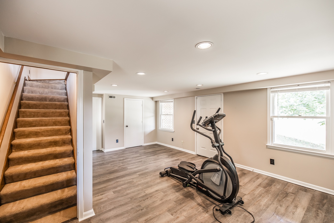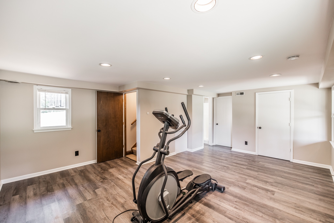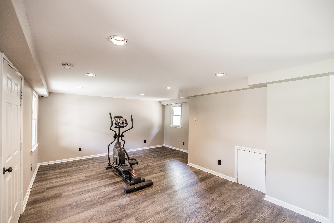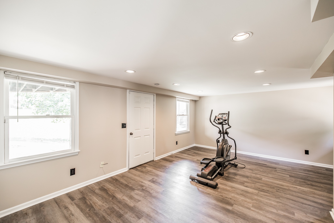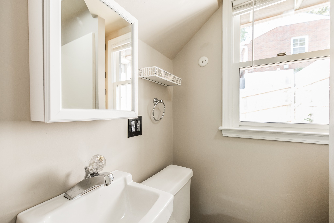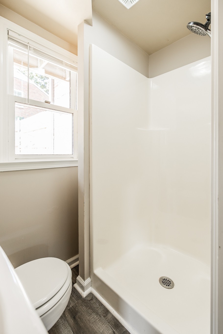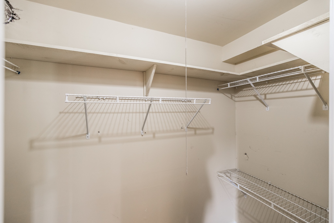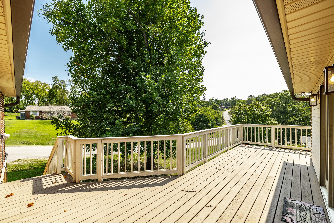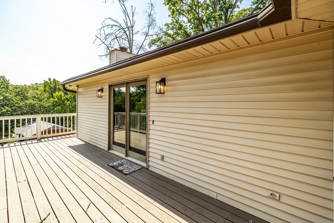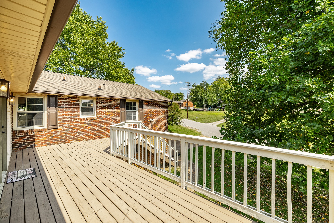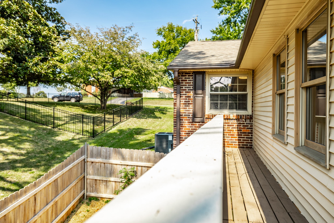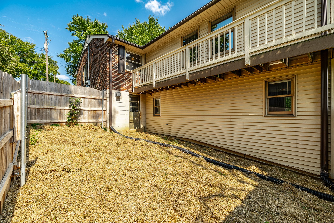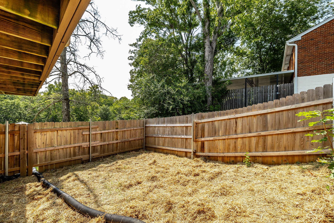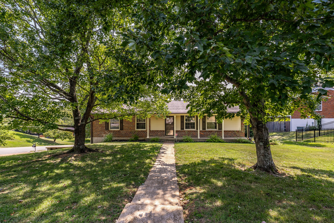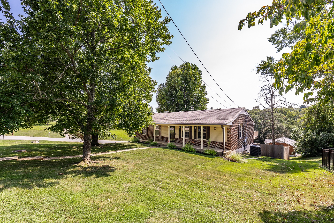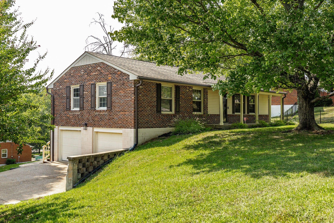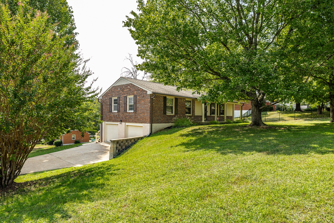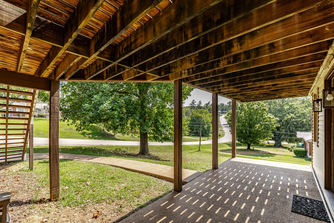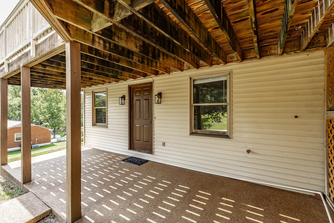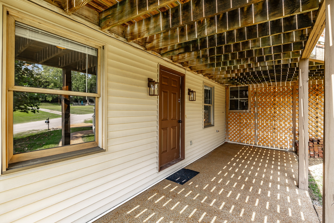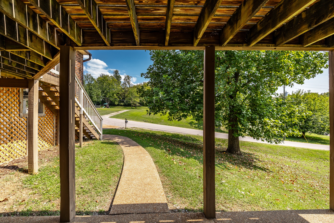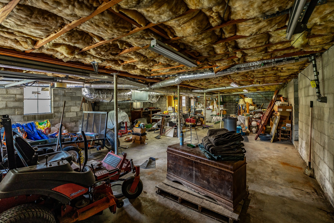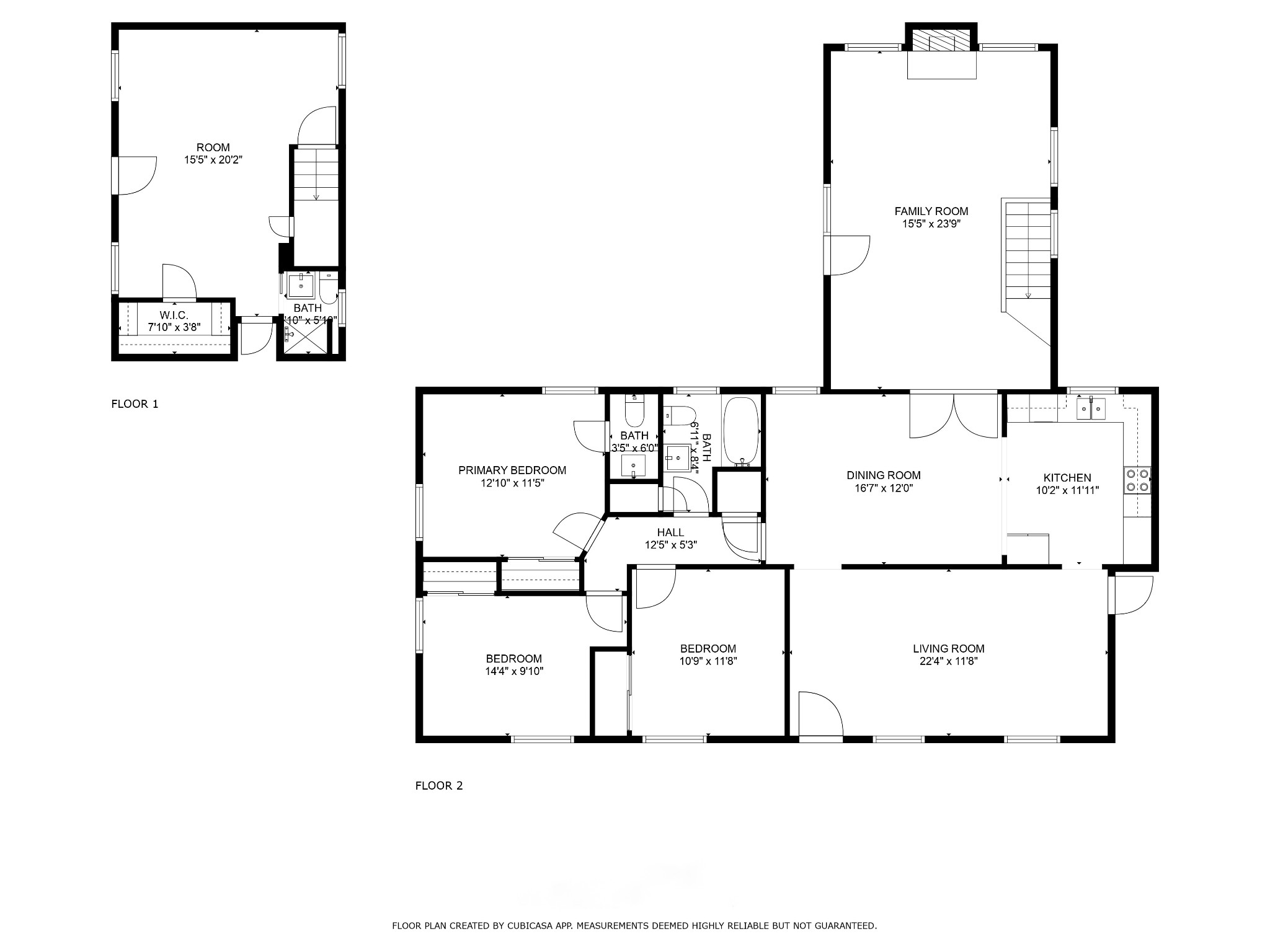3046 Jenry Dr, Nashville, TN 37214
Contact Triwood Realty
Schedule A Showing
Request more information
- MLS#: RTC2703407 ( Residential )
- Street Address: 3046 Jenry Dr
- Viewed: 1
- Price: $546,000
- Price sqft: $261
- Waterfront: No
- Year Built: 1960
- Bldg sqft: 2093
- Bedrooms: 4
- Total Baths: 3
- Full Baths: 2
- 1/2 Baths: 1
- Garage / Parking Spaces: 2
- Days On Market: 8
- Additional Information
- Geolocation: 36.1788 / -86.6484
- County: DAVIDSON
- City: Nashville
- Zipcode: 37214
- Subdivision: Stanford Country Club Estates
- Elementary School: Hermitage Elementary
- Middle School: Donelson Middle
- High School: McGavock Comp High School
- Provided by: Exit Real Estate Solutions
- Contact: Robin Blankenship
- 6158260001
- DMCA Notice
-
DescriptionCome see this charming, vintage ranch style home located in the desired Stanford Estates subdivision of Donelson. Get a good workout at the YMCA just across the street. Enjoy biking, walking, running or skating on the approximately 10 mile paved trail of Stones River Greenway 1 mile away, or play, kayak or hike just two miles away in the Ravenwood Park. Choose from several malls all within a 30 minute drive, including Cools Springs, Green Hills, Rivergate and Opry Mills. This gem is located on a corner lot with mature trees and has been renovated with new luxury plank vinyl flooring, new HVAC, fresh coat of paint throughout, new dishwasher, garage disposal, and countertops. Also includes a partially finished walkout basement that could be used as a recreation room or a bedroom with full bath. Bring your tools and bench to work your DIY projects in this deep and massive two car garage. Watch the sunset from the wraparound deck. Try not to let this one pass you up!
Property Location and Similar Properties
Features
Appliances
- Dishwasher
- Disposal
- Microwave
- Refrigerator
- Stainless Steel Appliance(s)
Home Owners Association Fee
- 0.00
Basement
- Finished
Carport Spaces
- 0.00
Close Date
- 0000-00-00
Cooling
- Central Air
- Electric
Country
- US
Covered Spaces
- 2.00
Flooring
- Vinyl
Garage Spaces
- 2.00
Heating
- Central
- Electric
High School
- McGavock Comp High School
Insurance Expense
- 0.00
Interior Features
- Air Filter
- Ceiling Fan(s)
- Pantry
- Storage
Levels
- One
Living Area
- 2093.00
Middle School
- Donelson Middle
Net Operating Income
- 0.00
Open Parking Spaces
- 0.00
Other Expense
- 0.00
Parcel Number
- 08511005300
Parking Features
- Attached - Side
Possession
- Close Of Escrow
Property Type
- Residential
Roof
- Shingle
School Elementary
- Hermitage Elementary
Sewer
- Public Sewer
Style
- Ranch
Utilities
- Electricity Available
- Water Available
Water Source
- Public
Year Built
- 1960
