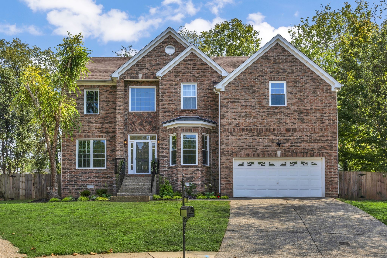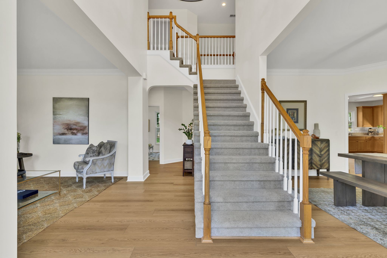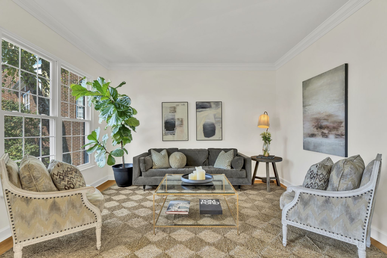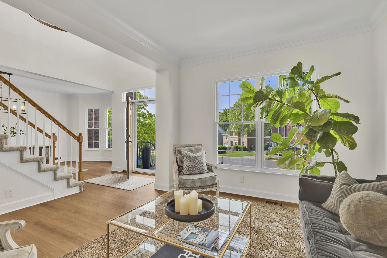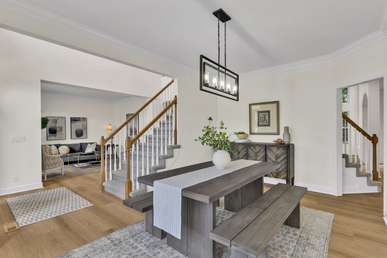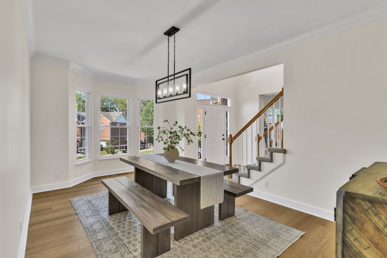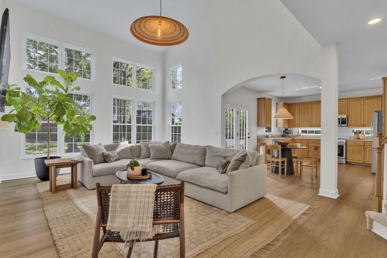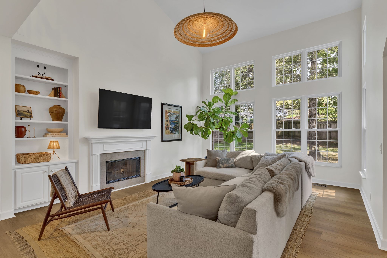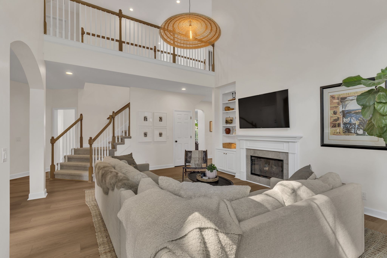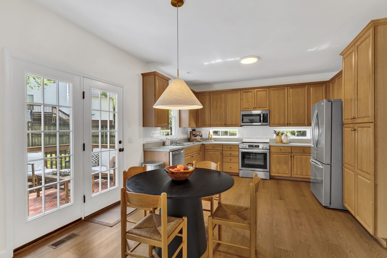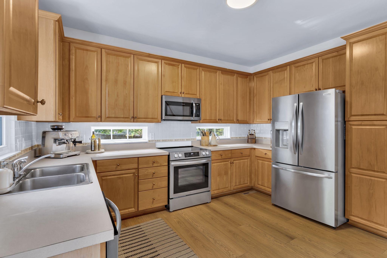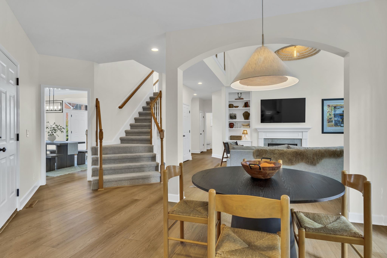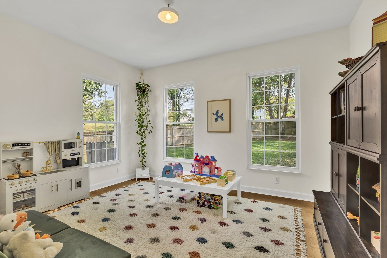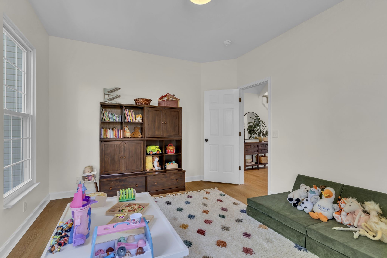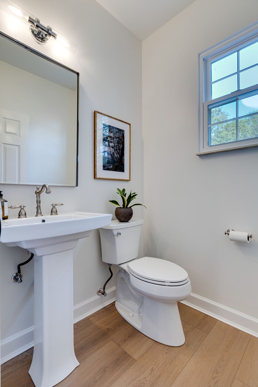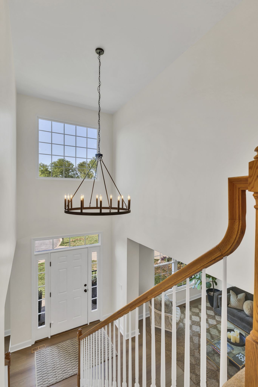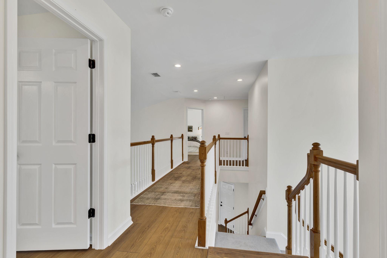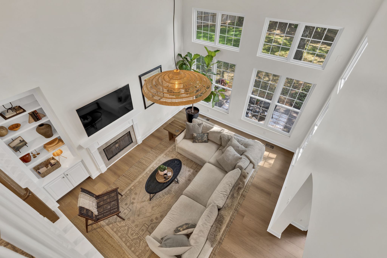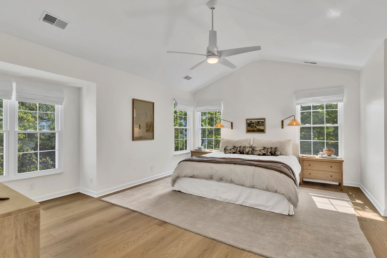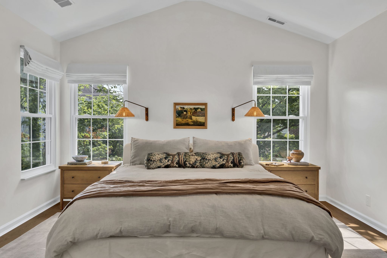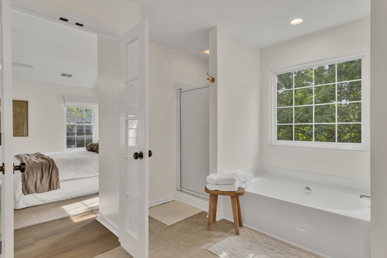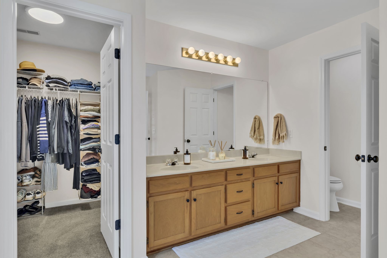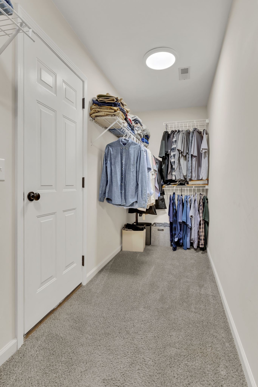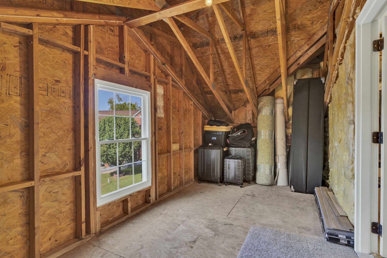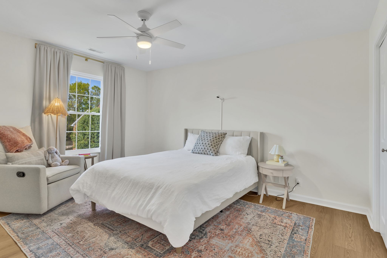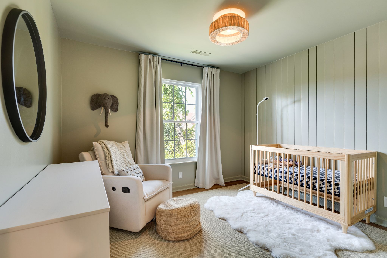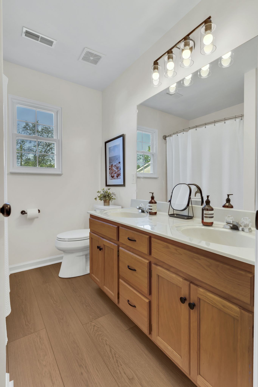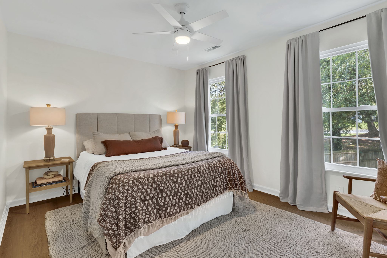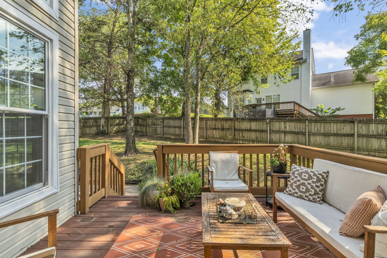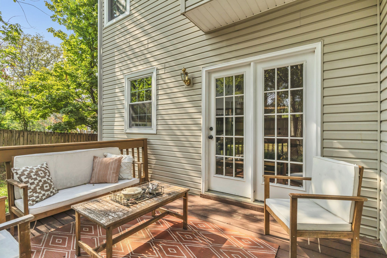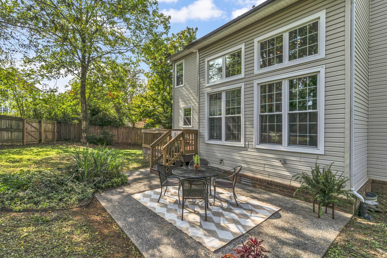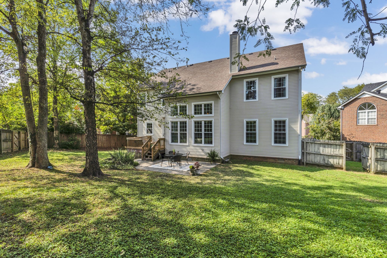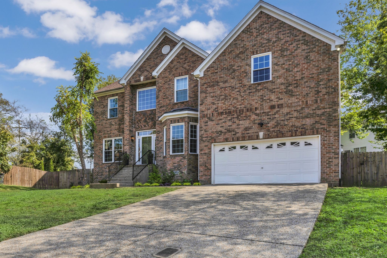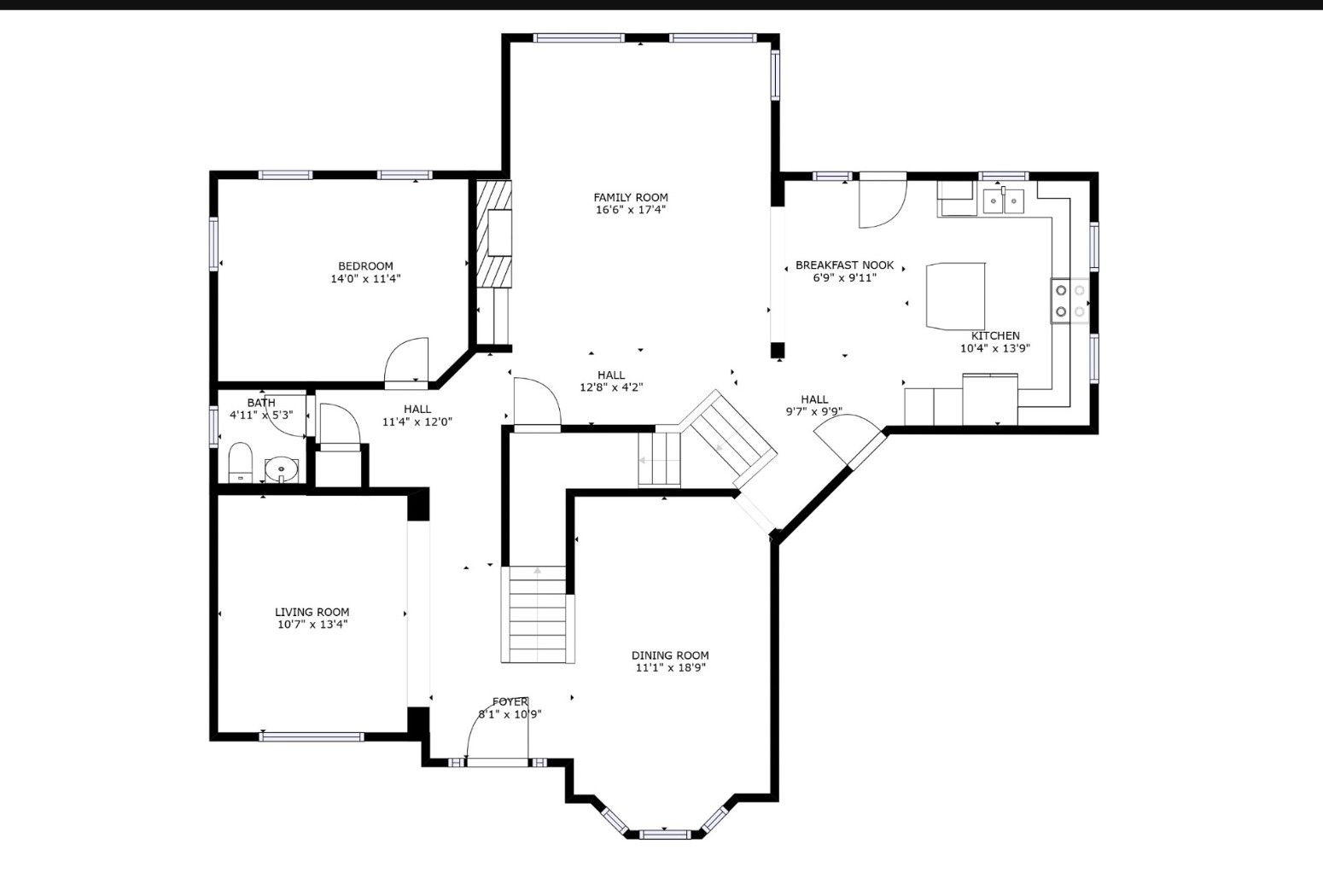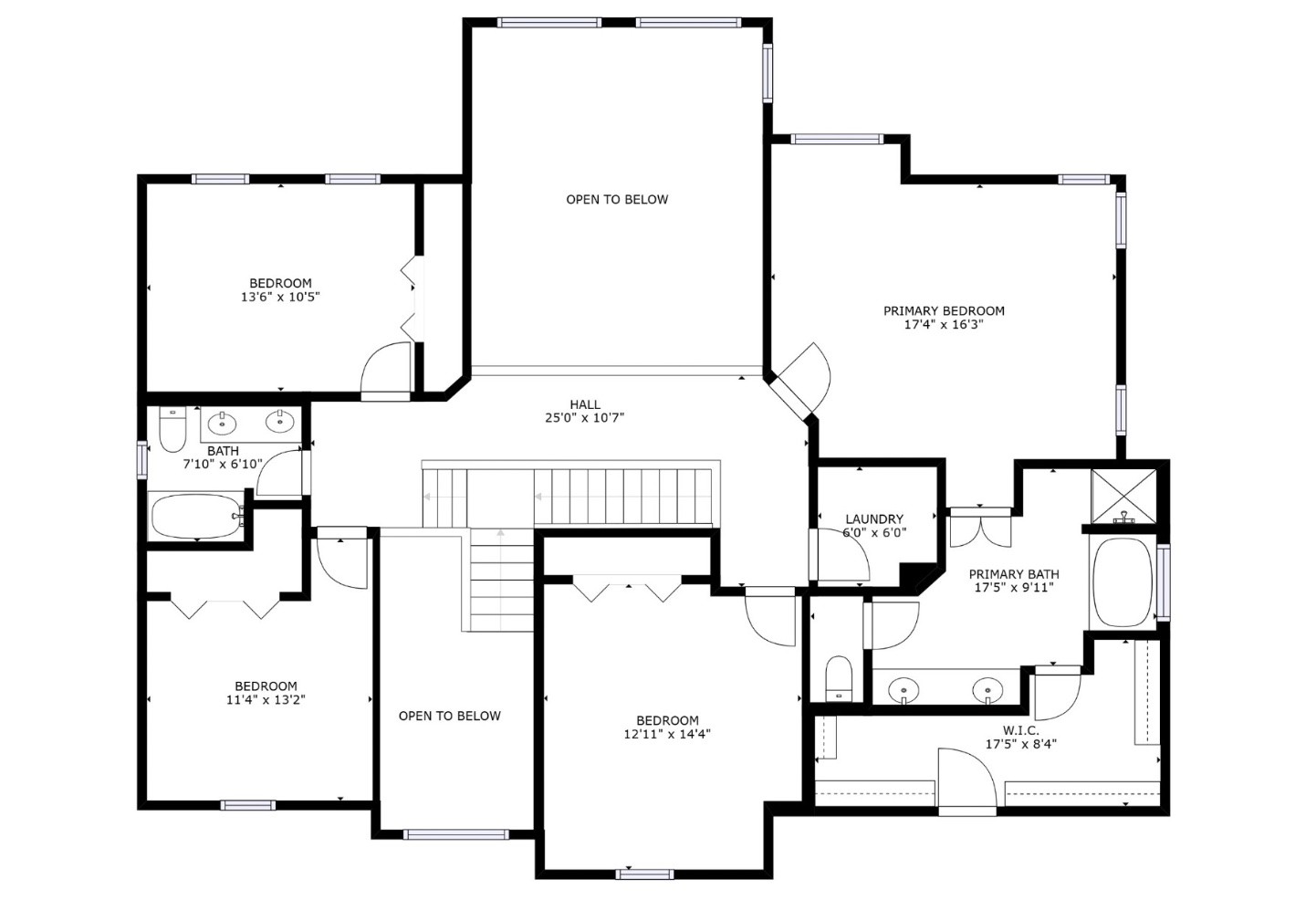104 Fairgrove Cir, Hendersonville, TN 37075
Contact Triwood Realty
Schedule A Showing
Request more information
- MLS#: RTC2703374 ( Residential )
- Street Address: 104 Fairgrove Cir
- Viewed: 2
- Price: $569,900
- Price sqft: $201
- Waterfront: No
- Year Built: 2000
- Bldg sqft: 2835
- Bedrooms: 4
- Total Baths: 3
- Full Baths: 2
- 1/2 Baths: 1
- Garage / Parking Spaces: 2
- Days On Market: 11
- Additional Information
- Geolocation: 36.2726 / -86.6254
- County: SUMNER
- City: Hendersonville
- Zipcode: 37075
- Subdivision: Chesapeake Harbor Se
- Elementary School: Walton Ferry
- Middle School: V G Hawkins
- High School: Hendersonville
- Provided by: PARKS
- Contact: Erin O Donnell
- 6157907400
- DMCA Notice
-
DescriptionBeautifully updated home in Chesapeake Harbor. Soaring ceilings and tons of natural light. High functioning floor plan with spaces for dedicated office, formal & casual dining and relaxing. Extra large primary suite upstairs with access to walk in attic storage. New flooring, custom lighting, new windows and new appliances are just a few of the updates the owners have added to the property. OPEN SUNDAY SEPT. 22, 2 4pm
Property Location and Similar Properties
Features
Appliances
- Dishwasher
- Disposal
- Microwave
Association Amenities
- Clubhouse
- Playground
- Pool
- Trail(s)
Home Owners Association Fee
- 650.00
Home Owners Association Fee Includes
- Maintenance Grounds
- Recreation Facilities
Basement
- Crawl Space
Carport Spaces
- 0.00
Close Date
- 0000-00-00
Cooling
- Central Air
Country
- US
Covered Spaces
- 2.00
Fencing
- Back Yard
Flooring
- Carpet
- Tile
- Vinyl
Garage Spaces
- 2.00
Heating
- Central
- Natural Gas
High School
- Hendersonville High School
Insurance Expense
- 0.00
Interior Features
- Bookcases
- Ceiling Fan(s)
- Entry Foyer
- Extra Closets
- High Ceilings
- Open Floorplan
- Pantry
- Storage
- Walk-In Closet(s)
Levels
- Two
Living Area
- 2835.00
Middle School
- V G Hawkins Middle School
Net Operating Income
- 0.00
Open Parking Spaces
- 2.00
Other Expense
- 0.00
Parcel Number
- 170E K 04600 000
Parking Features
- Attached - Front
- Aggregate
Possession
- Negotiable
Property Type
- Residential
Roof
- Asphalt
School Elementary
- Walton Ferry Elementary
Sewer
- Public Sewer
Utilities
- Water Available
Water Source
- Public
Year Built
- 2000
