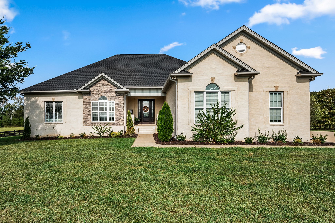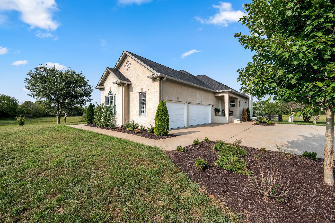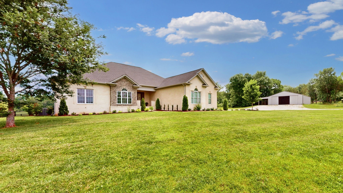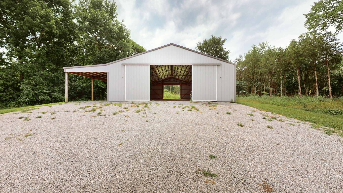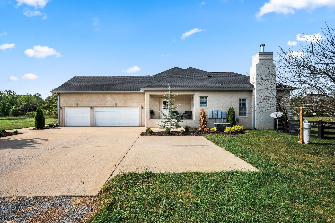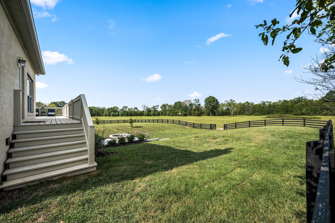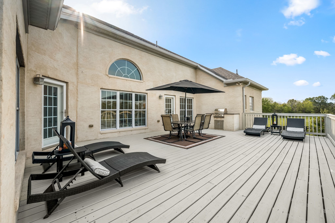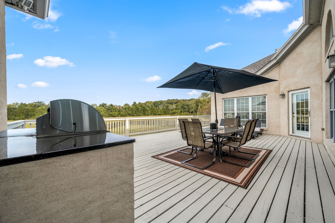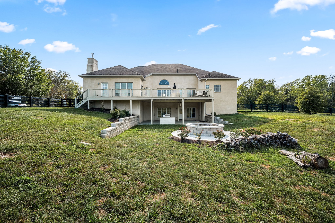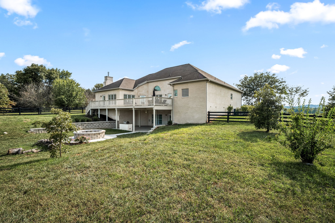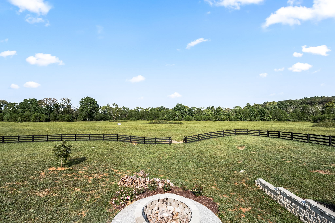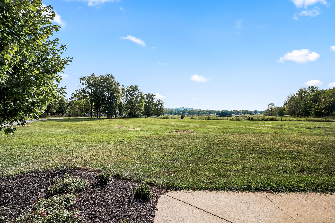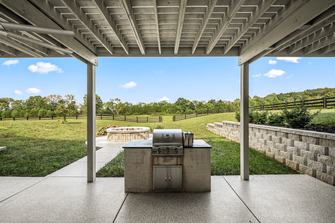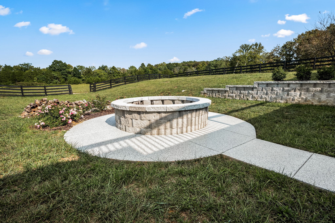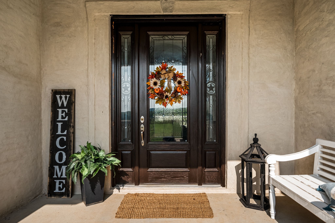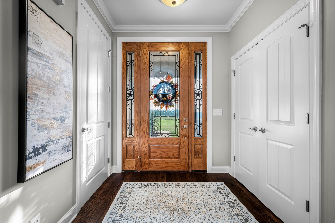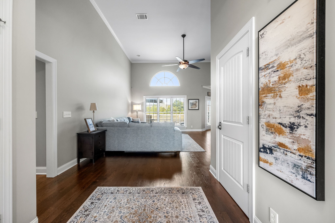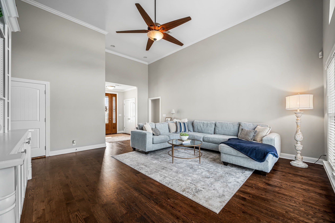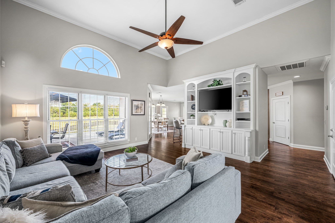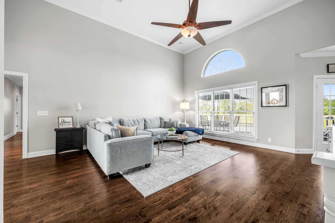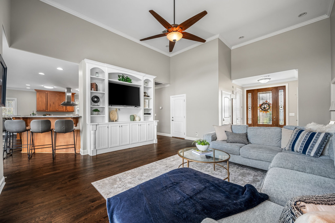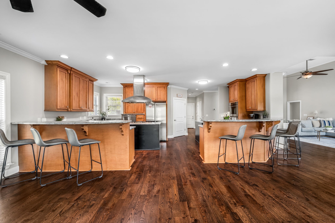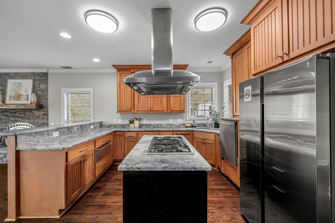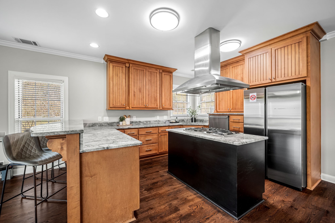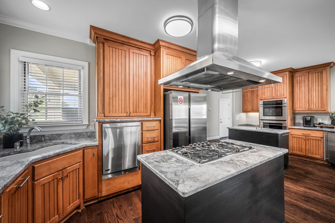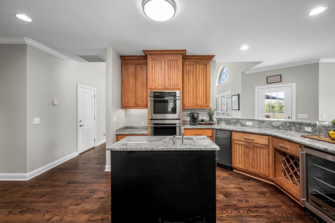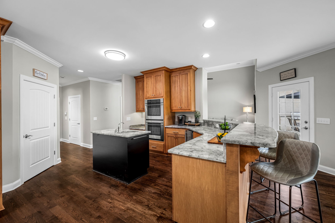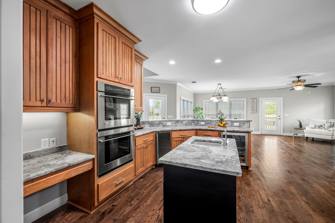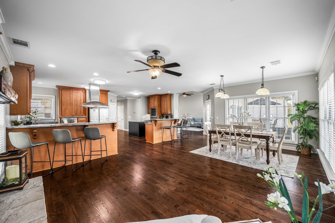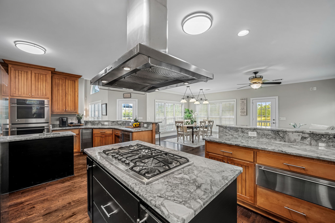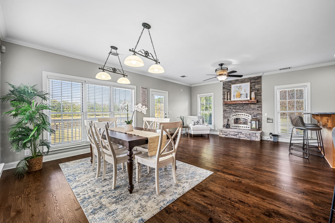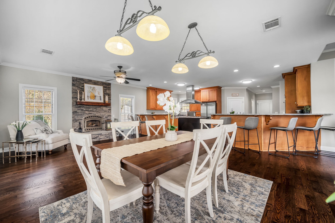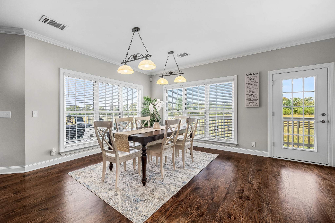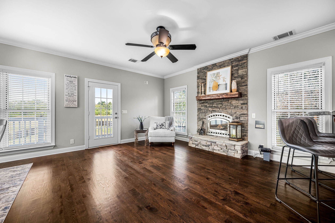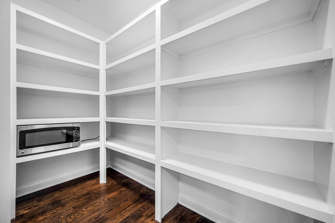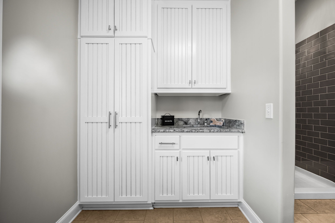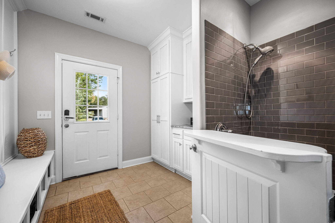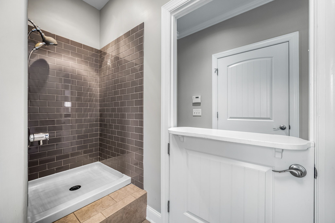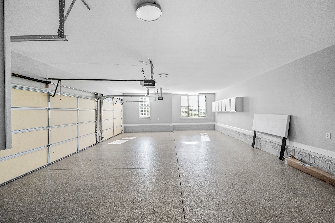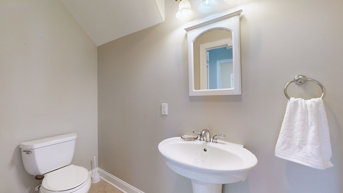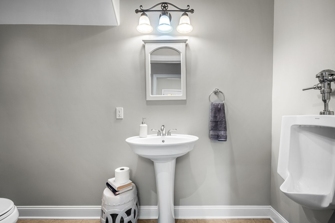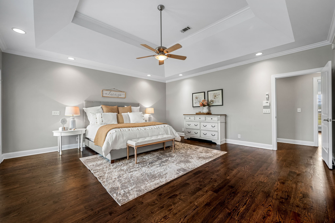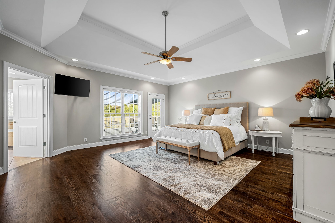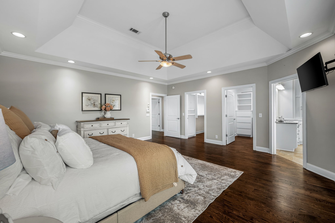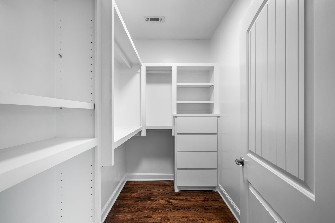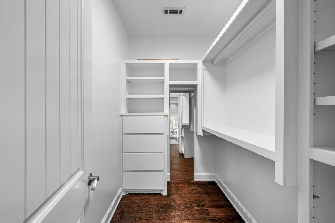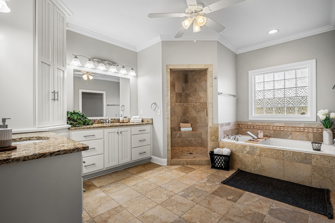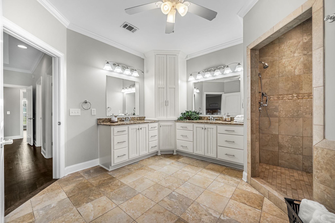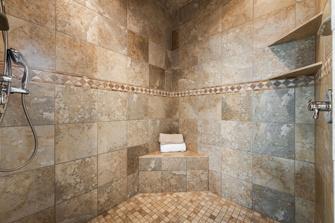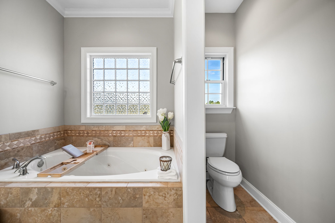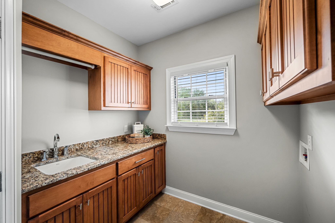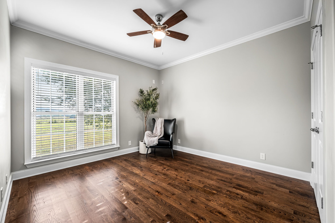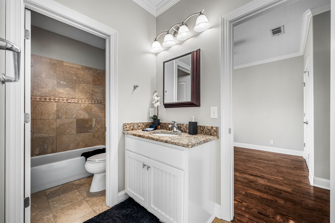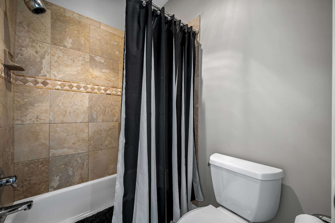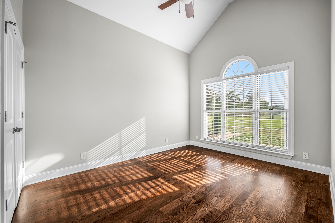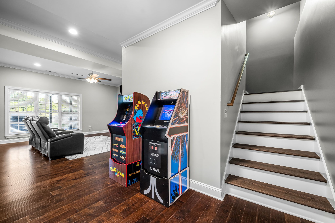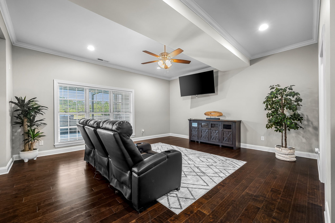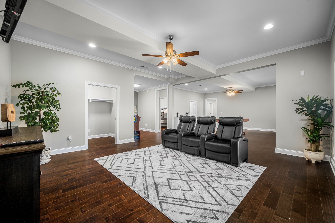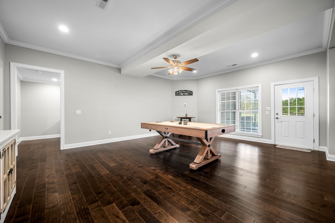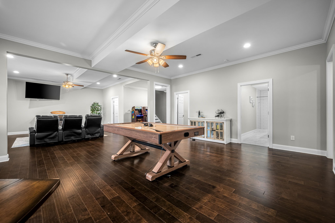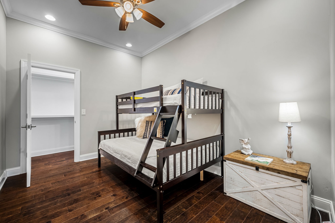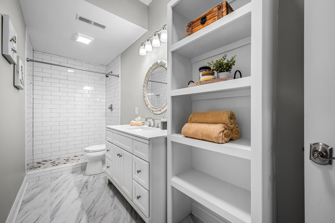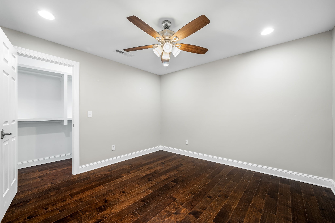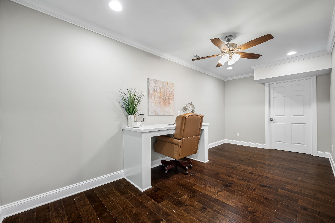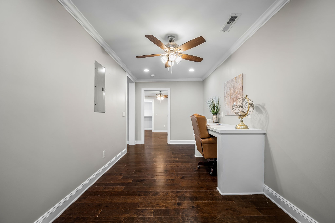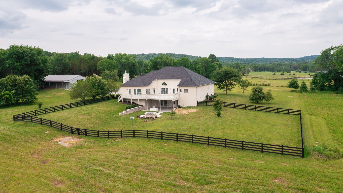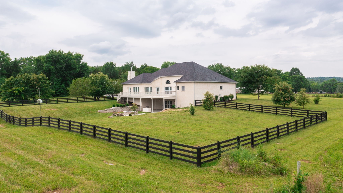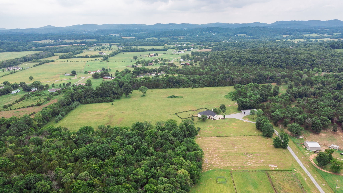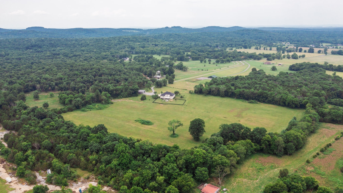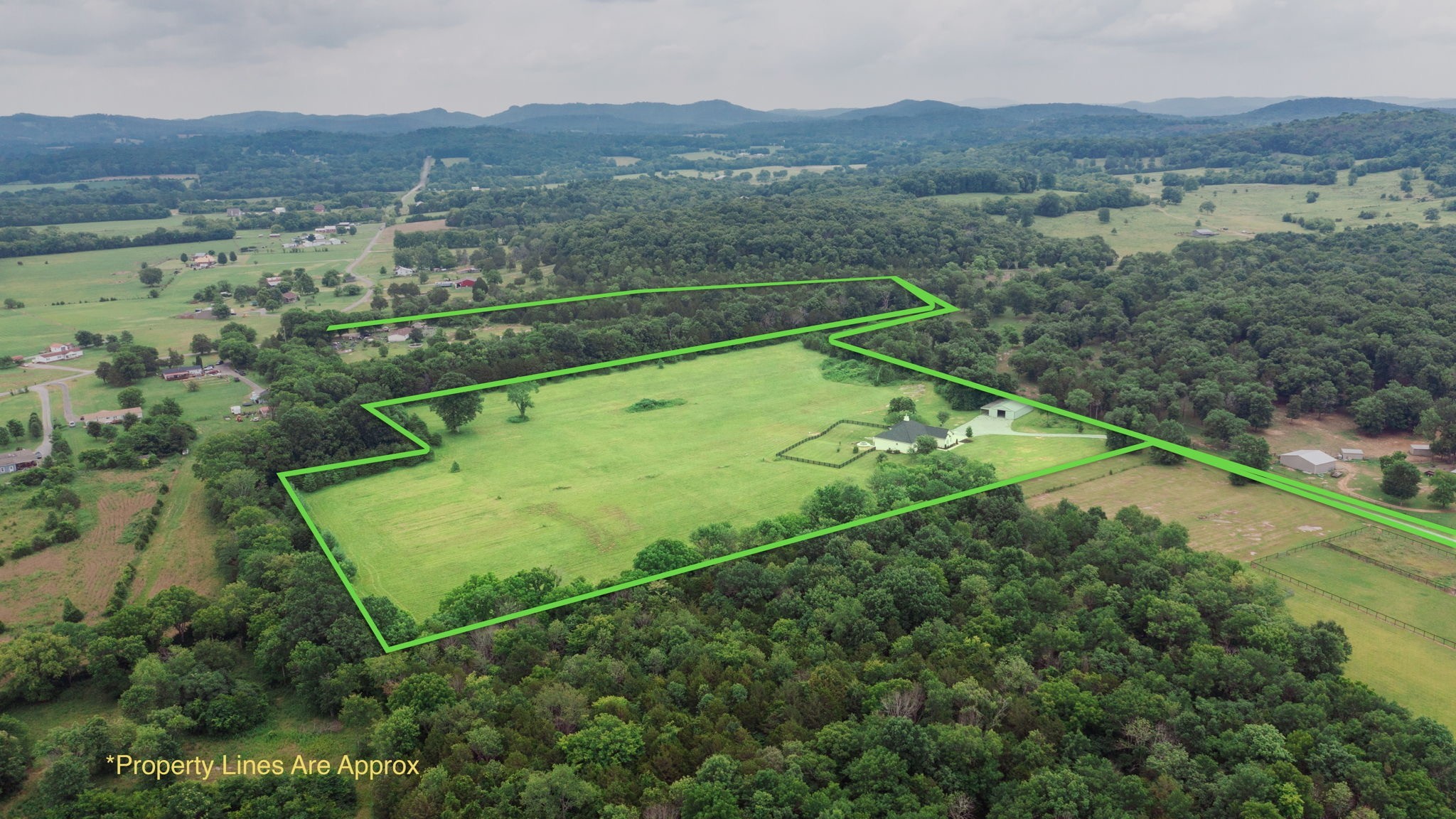351 Barlow Ln, Lascassas, TN 37085
Contact Triwood Realty
Schedule A Showing
Request more information
- MLS#: RTC2703357 ( Residential )
- Street Address: 351 Barlow Ln
- Viewed: 1
- Price: $1,550,000
- Price sqft: $340
- Waterfront: No
- Year Built: 2008
- Bldg sqft: 4558
- Bedrooms: 5
- Total Baths: 4
- Full Baths: 3
- 1/2 Baths: 1
- Garage / Parking Spaces: 3
- Days On Market: 9
- Acreage: 24.08 acres
- Additional Information
- Geolocation: 36.0169 / -86.2786
- County: RUTHERFORD
- City: Lascassas
- Zipcode: 37085
- Subdivision: Bentancourt Prop
- Elementary School: Watertown Elementary
- Middle School: Watertown Middle School
- High School: Watertown High School
- Provided by: SimpliHOM
- Contact: Holly Stacey
- 8558569466
- DMCA Notice
-
DescriptionA blend of COMFORT, PRIVACY and Equestrian living set on 24.08 picturesque acres in Lascassas, TN, this custom built estate offers the ultimate in luxury and space. With 5 bedrooms, 3.5 baths, and 4,558 sq. ft., this home provides an open concept design ideal for a refined lifestyle. The gourmet kitchen features Monogram stainless steel appliances and a large walk in butlers pantry. Enjoy outdoor living with two built in grillsone on the upper deck and another on the lower patio, both perfect for entertaining. Add'l features include buried underground utilities, a whole house generator, freshly painted cabinets in the bathrooms, a finished walkout basement, 3 car garage and a mudroom with a pet shower. For horse enthusiasts, the property offers a large pasture, a barn for equipment/storage and an additional perc site for potential future expansion. With no HOA and flexibility for pets, trailers, or rentals, this estate offers a rare opportunity to experience luxurious country living.
Property Location and Similar Properties
Features
Appliances
- Dishwasher
- Disposal
- Grill
- Microwave
- Refrigerator
- Stainless Steel Appliance(s)
Home Owners Association Fee
- 0.00
Basement
- Finished
Carport Spaces
- 0.00
Close Date
- 0000-00-00
Cooling
- Ceiling Fan(s)
- Central Air
Country
- US
Covered Spaces
- 3.00
Exterior Features
- Barn(s)
- Garage Door Opener
- Gas Grill
- Smart Camera(s)/Recording
- Smart Lock(s)
Fencing
- Back Yard
Flooring
- Finished Wood
- Tile
Garage Spaces
- 3.00
Heating
- Central
- Electric
- Heat Pump
High School
- Watertown High School
Insurance Expense
- 0.00
Interior Features
- Built-in Features
- Ceiling Fan(s)
- Entry Foyer
- Extra Closets
- High Ceilings
- Open Floorplan
- Pantry
- Smart Camera(s)/Recording
- Walk-In Closet(s)
- Primary Bedroom Main Floor
- High Speed Internet
Levels
- Two
Living Area
- 4558.00
Lot Features
- Cleared
- Private
- Views
- Wooded
Middle School
- Watertown Middle School
Net Operating Income
- 0.00
Open Parking Spaces
- 0.00
Other Expense
- 0.00
Parcel Number
- 162 00106 000
Parking Features
- Attached - Side
- Driveway
- Gravel
- Parking Pad
Possession
- Close Of Escrow
Property Type
- Residential
Roof
- Shingle
School Elementary
- Watertown Elementary
Sewer
- Septic Tank
Style
- Ranch
Utilities
- Electricity Available
- Water Available
- Cable Connected
Water Source
- Private
Year Built
- 2008
