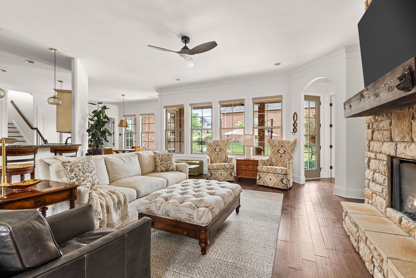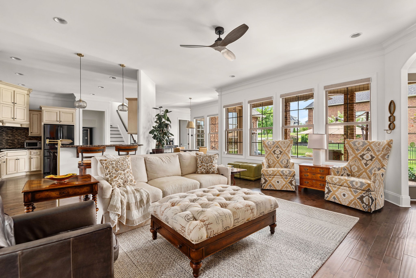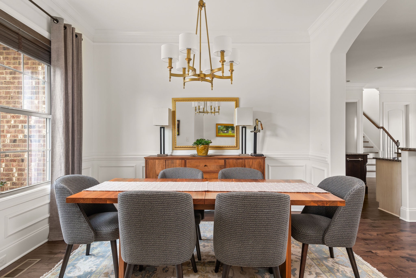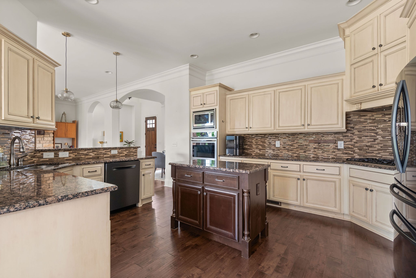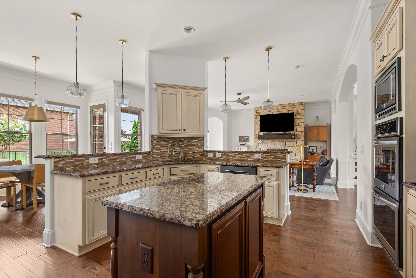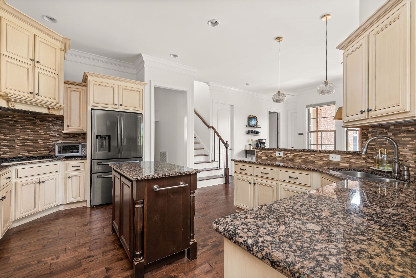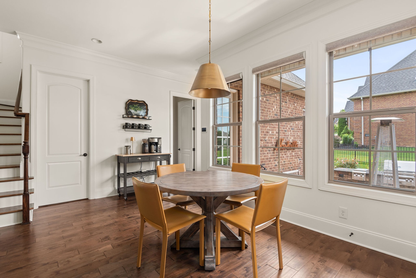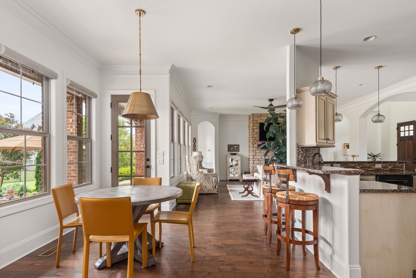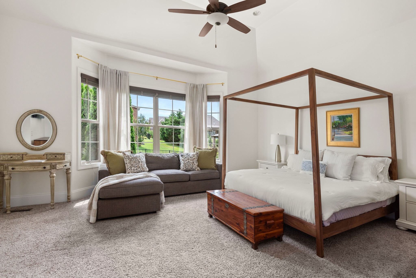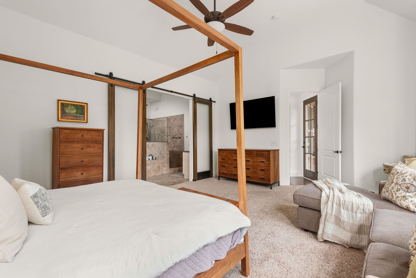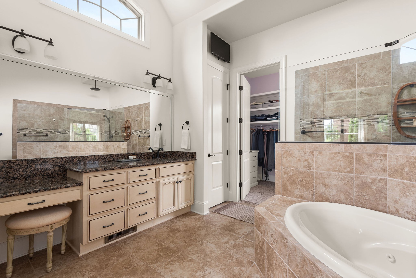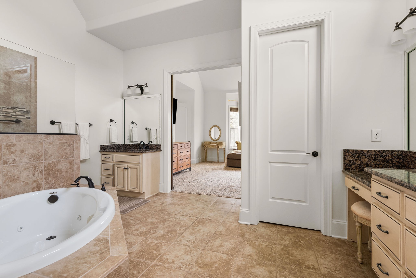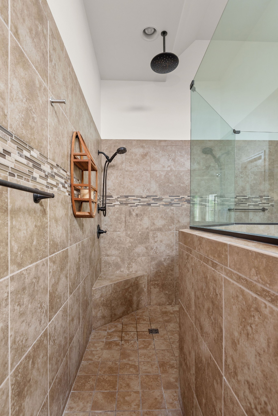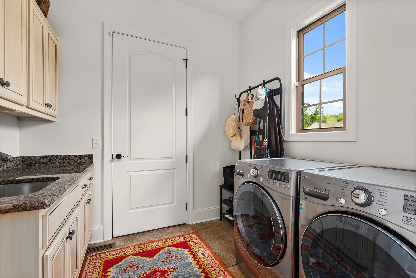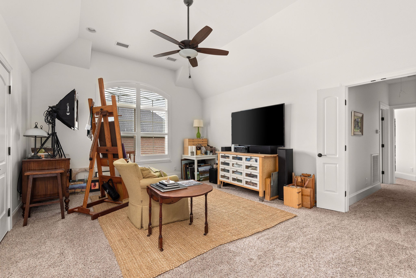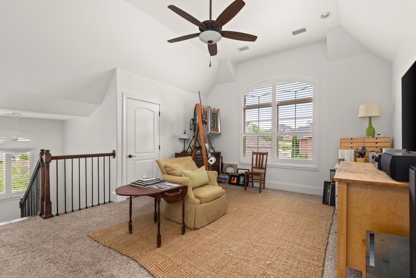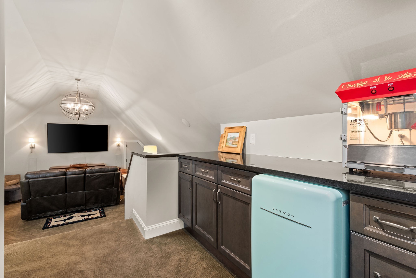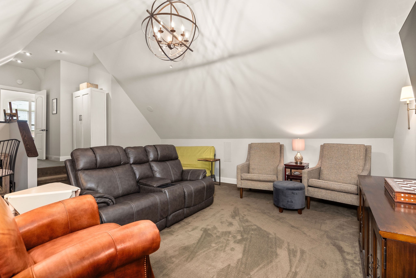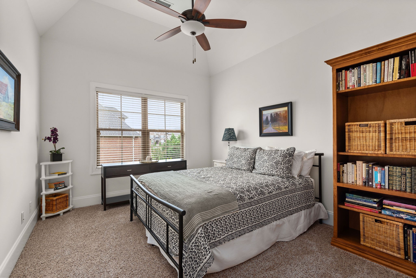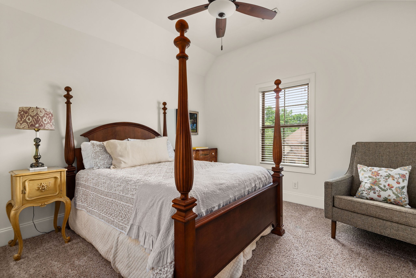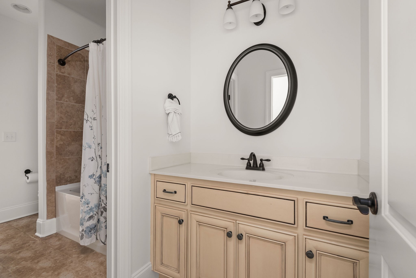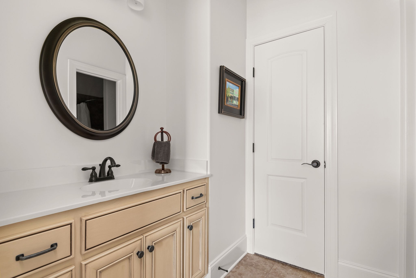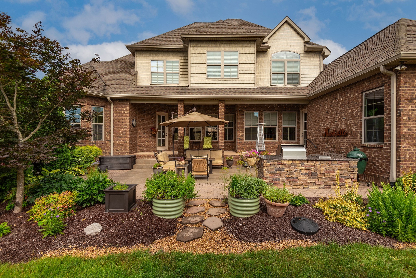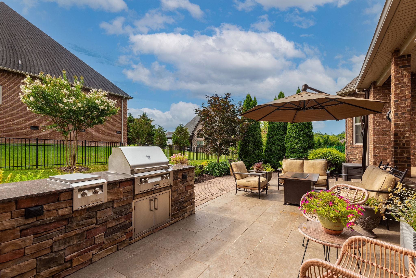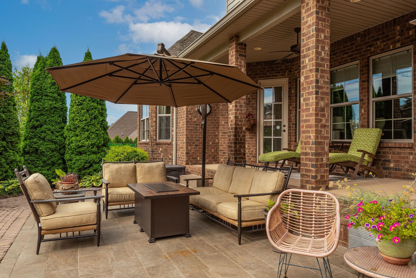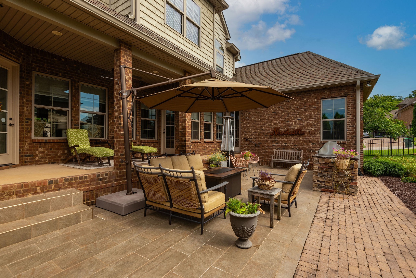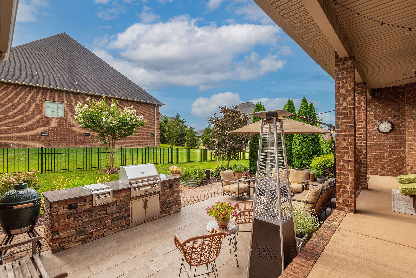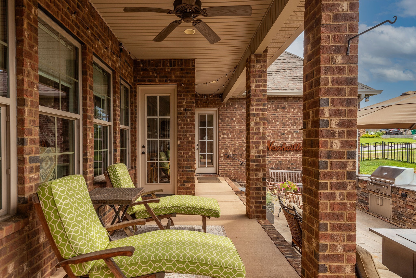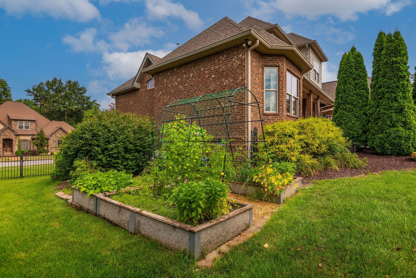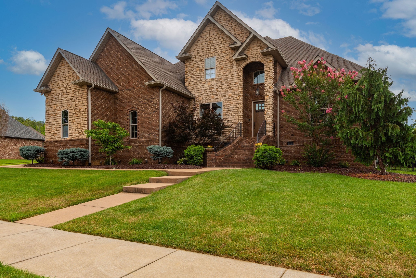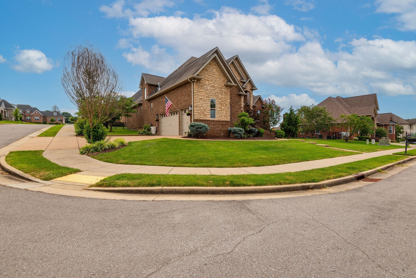324 Bournemouth Ln, Hermitage, TN 37076
Contact Triwood Realty
Schedule A Showing
Request more information
- MLS#: RTC2703266 ( Residential )
- Street Address: 324 Bournemouth Ln
- Viewed: 1
- Price: $895,000
- Price sqft: $231
- Waterfront: No
- Year Built: 2015
- Bldg sqft: 3878
- Bedrooms: 5
- Total Baths: 4
- Full Baths: 4
- Garage / Parking Spaces: 3
- Days On Market: 8
- Additional Information
- Geolocation: 36.1812 / -86.5787
- County: DAVIDSON
- City: Hermitage
- Zipcode: 37076
- Subdivision: Aarons Cress
- Elementary School: Dodson Elementary
- Middle School: DuPont Tyler Middle
- High School: McGavock Comp High School
- Provided by: PARKS
- Contact: Sophia Cruse
- 6155225100
- DMCA Notice
-
DescriptionDiscover this one of a kind home in the charming Aarons Cress neighborhood. Situated on a prime corner lot with mature landscaping, this meticulously maintained one owner property offers both elegance and functionality. Enjoy an open concept design with beautiful arches throughout the first floor. Numerous windows and three backyard entrances ensure a bright and inviting space. The huge kitchen boasts extensive countertops, ample storage, and high end appliance: black stainless steel Samsung refrigerator, black stainless steel Bosch dishwasher, Viking gas cooktop. The luxurious Primary Suite features high ceilings and bay windows, with double vanities, a walk through shower, and a spacious closet. Three of the five bedrooms are located upstairs, along with a bonus room and a media room, perfect for various needs. The large fenced backyard includes: outdoor kitchen, garden patio which is all surrounded by lush greenery and colorful flowers. $2.5K Lender credit offered!
Property Location and Similar Properties
Features
Appliances
- Dishwasher
- Disposal
- Dryer
- Microwave
- Refrigerator
- Washer
Home Owners Association Fee
- 54.00
Basement
- Crawl Space
Carport Spaces
- 0.00
Close Date
- 0000-00-00
Cooling
- Central Air
Country
- US
Covered Spaces
- 3.00
Exterior Features
- Garage Door Opener
- Gas Grill
- Smart Irrigation
Fencing
- Back Yard
Flooring
- Carpet
- Finished Wood
- Tile
Garage Spaces
- 3.00
Heating
- Central
High School
- McGavock Comp High School
Insurance Expense
- 0.00
Interior Features
- Air Filter
- Ceiling Fan(s)
- Entry Foyer
- Extra Closets
- High Ceilings
- Pantry
- Storage
- Walk-In Closet(s)
- Primary Bedroom Main Floor
Levels
- Two
Living Area
- 3878.00
Lot Features
- Corner Lot
- Level
Middle School
- DuPont Tyler Middle
Net Operating Income
- 0.00
Open Parking Spaces
- 0.00
Other Expense
- 0.00
Parcel Number
- 087100A03200CO
Parking Features
- Attached
Possession
- Close Of Escrow
Property Type
- Residential
Roof
- Shingle
School Elementary
- Dodson Elementary
Sewer
- Public Sewer
Style
- Traditional
Utilities
- Water Available
Water Source
- Public
Year Built
- 2015
