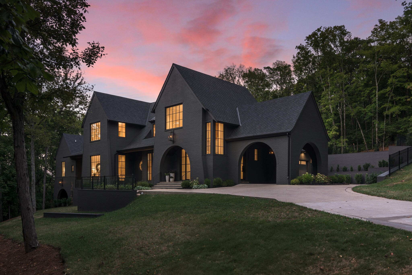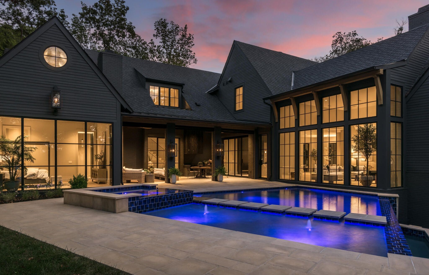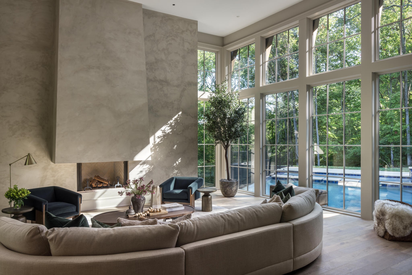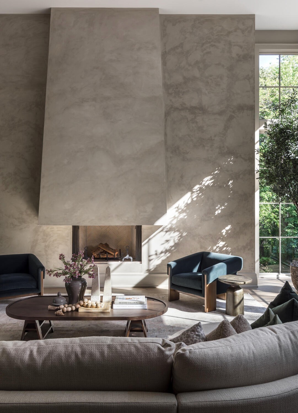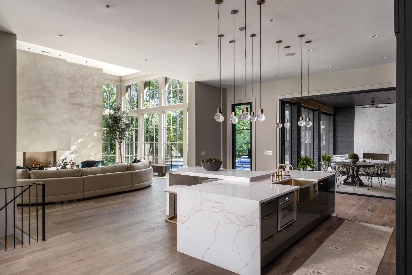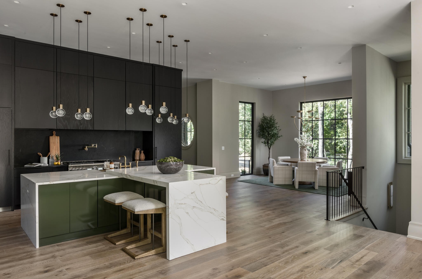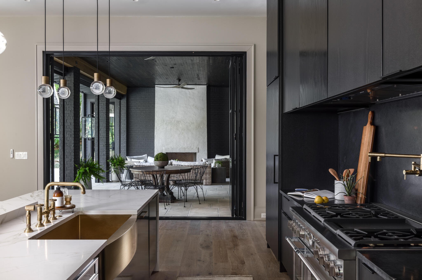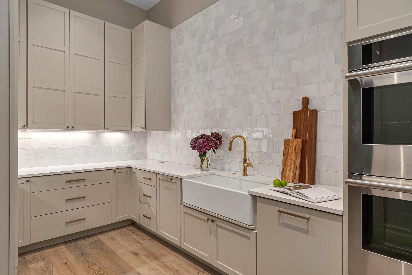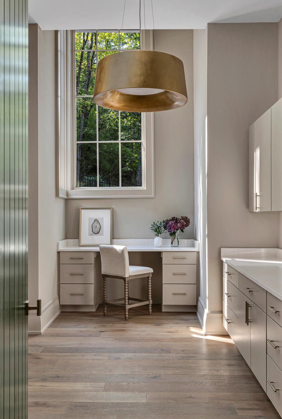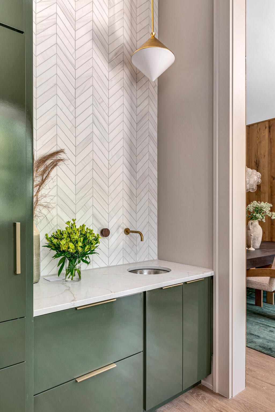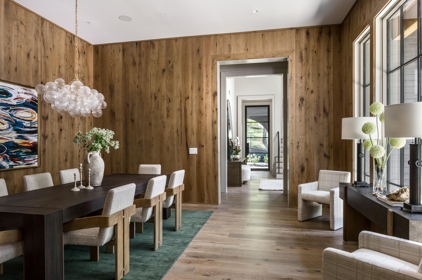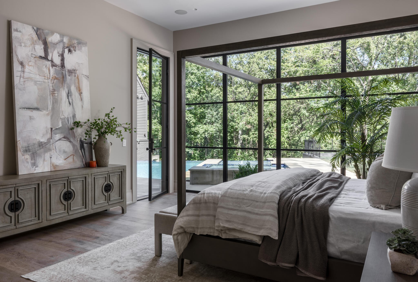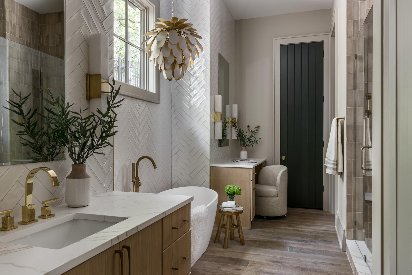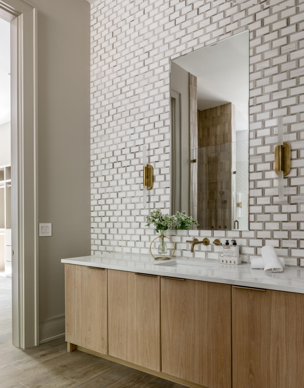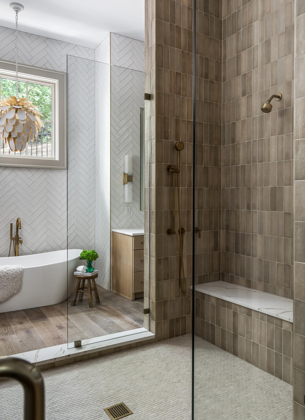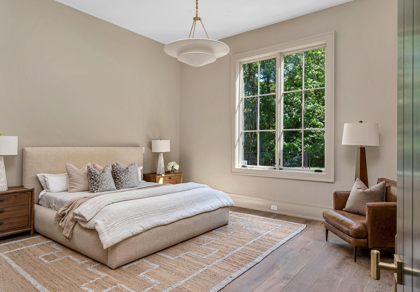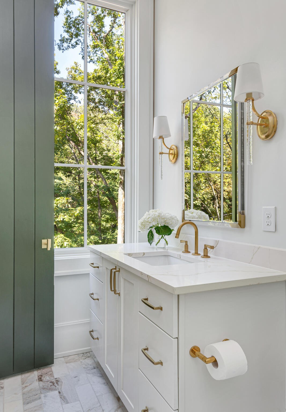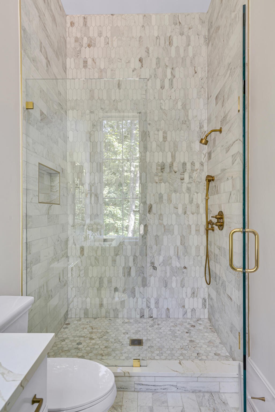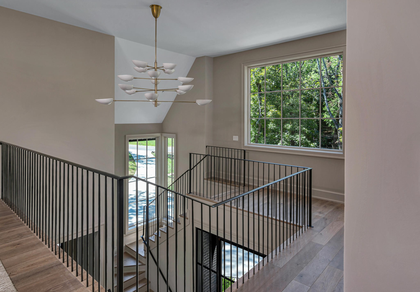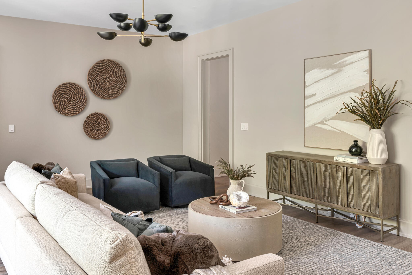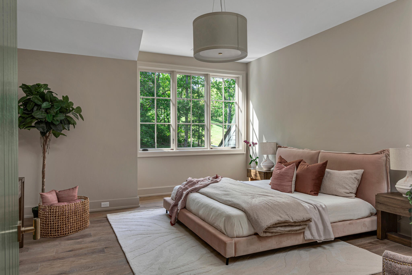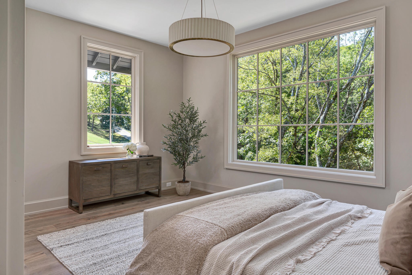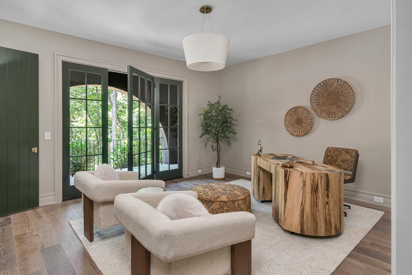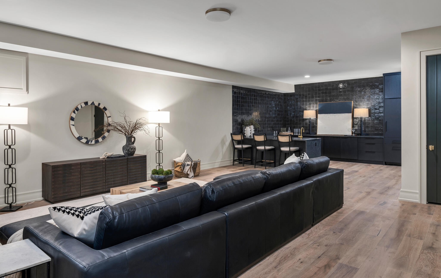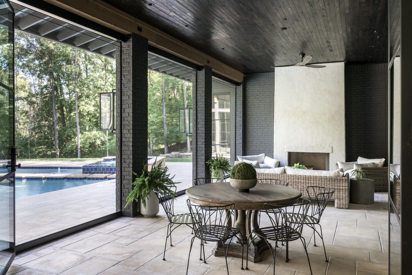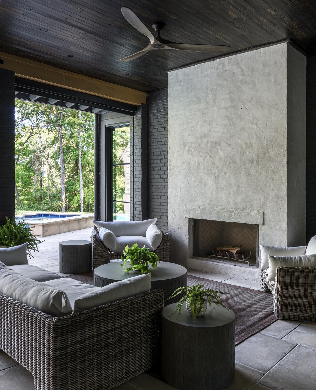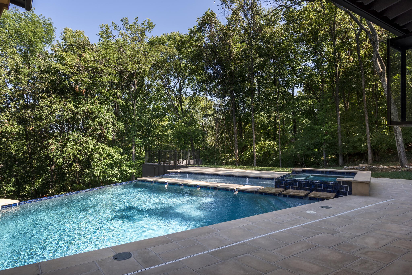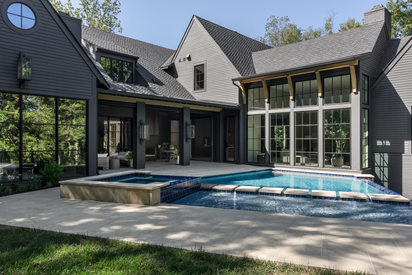1134 Balbade Dr, Nashville, TN 37215
Contact Triwood Realty
Schedule A Showing
Request more information
- MLS#: RTC2703031 ( Residential )
- Street Address: 1134 Balbade Dr
- Viewed: 1
- Price: $8,900,000
- Price sqft: $818
- Waterfront: No
- Year Built: 2023
- Bldg sqft: 10882
- Bedrooms: 6
- Total Baths: 9
- Full Baths: 7
- 1/2 Baths: 2
- Garage / Parking Spaces: 3
- Days On Market: 22
- Acreage: 2.14 acres
- Additional Information
- Geolocation: 36.074 / -86.8475
- County: DAVIDSON
- City: Nashville
- Zipcode: 37215
- Subdivision: Forrest Hills
- Elementary School: Percy Priest Elementary
- Middle School: John Trotwood Moore Middle
- High School: Hillsboro Comp High School
- Provided by: French King Fine Properties
- Contact: Cathie Cato Renken
- 6152922622
- DMCA Notice
-
DescriptionLuxury home perfectly situated on a private two acre lot in Forrest Hills on a quiet dead end street. This home is filled with natural light, thanks to the abundant oversized windows and soaring ceilings. It offers incredible indoor/outdoor living space overlooking an infinity pool and spa. Additionally, features include an oversized 3 car garage, a media room, a bar, a scullery kitchen, a pantry and office. Designed by Ron Farris and built by Chandelier Development.
Property Location and Similar Properties
Features
Appliances
- Dishwasher
- Disposal
- Freezer
- Ice Maker
- Microwave
- Refrigerator
Home Owners Association Fee
- 0.00
Basement
- Finished
Carport Spaces
- 0.00
Close Date
- 0000-00-00
Cooling
- Central Air
Country
- US
Covered Spaces
- 3.00
Exterior Features
- Irrigation System
Flooring
- Finished Wood
- Marble
- Tile
Garage Spaces
- 3.00
Heating
- Central
High School
- Hillsboro Comp High School
Insurance Expense
- 0.00
Interior Features
- Primary Bedroom Main Floor
- Kitchen Island
Levels
- Three Or More
Living Area
- 10882.00
Middle School
- John Trotwood Moore Middle
Net Operating Income
- 0.00
New Construction Yes / No
- Yes
Open Parking Spaces
- 0.00
Other Expense
- 0.00
Parcel Number
- 14407001500
Parking Features
- Attached
Pool Features
- In Ground
Possession
- Close Of Escrow
Property Type
- Residential
Roof
- Shingle
School Elementary
- Percy Priest Elementary
Sewer
- Public Sewer
Utilities
- Water Available
Water Source
- Public
Year Built
- 2023
