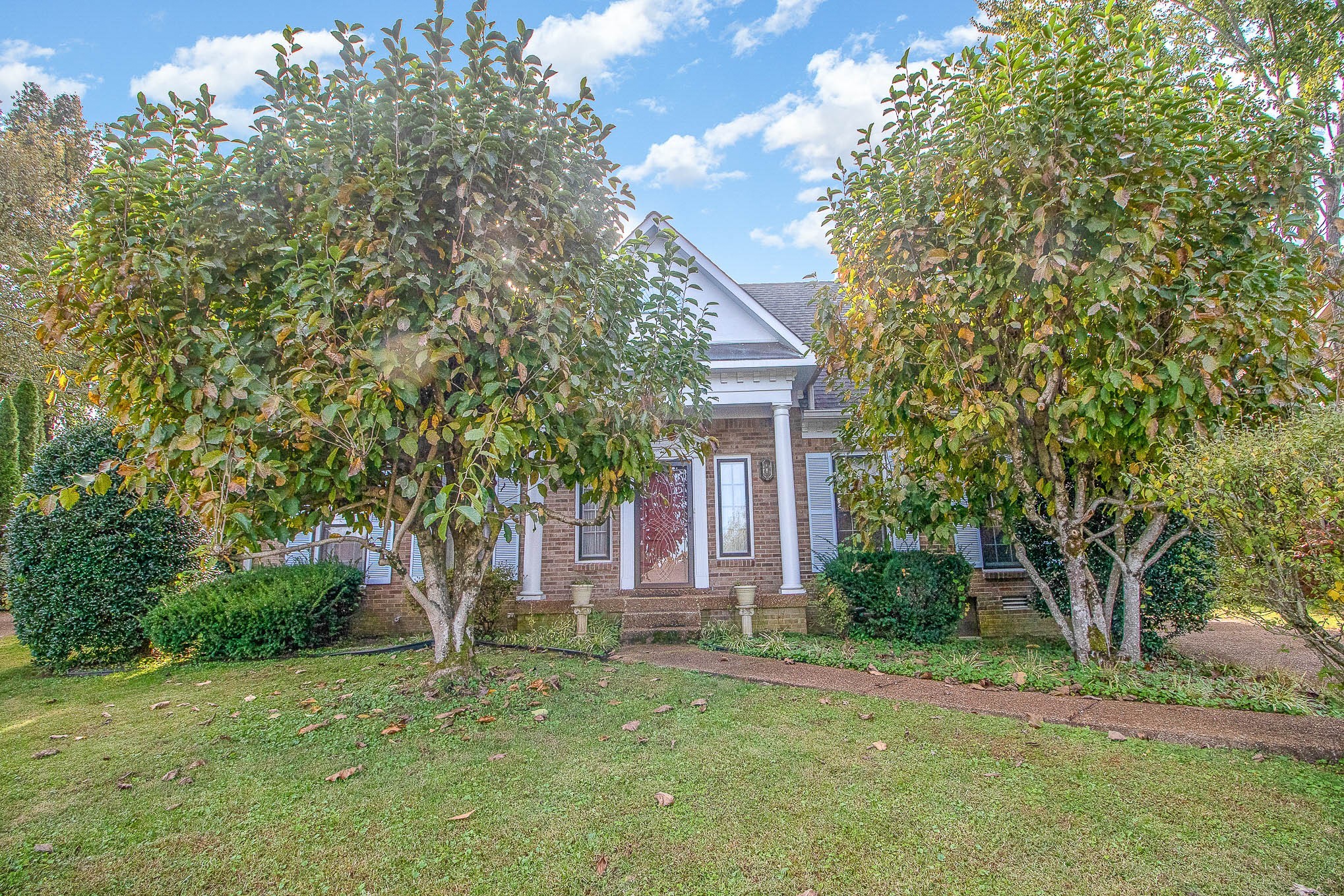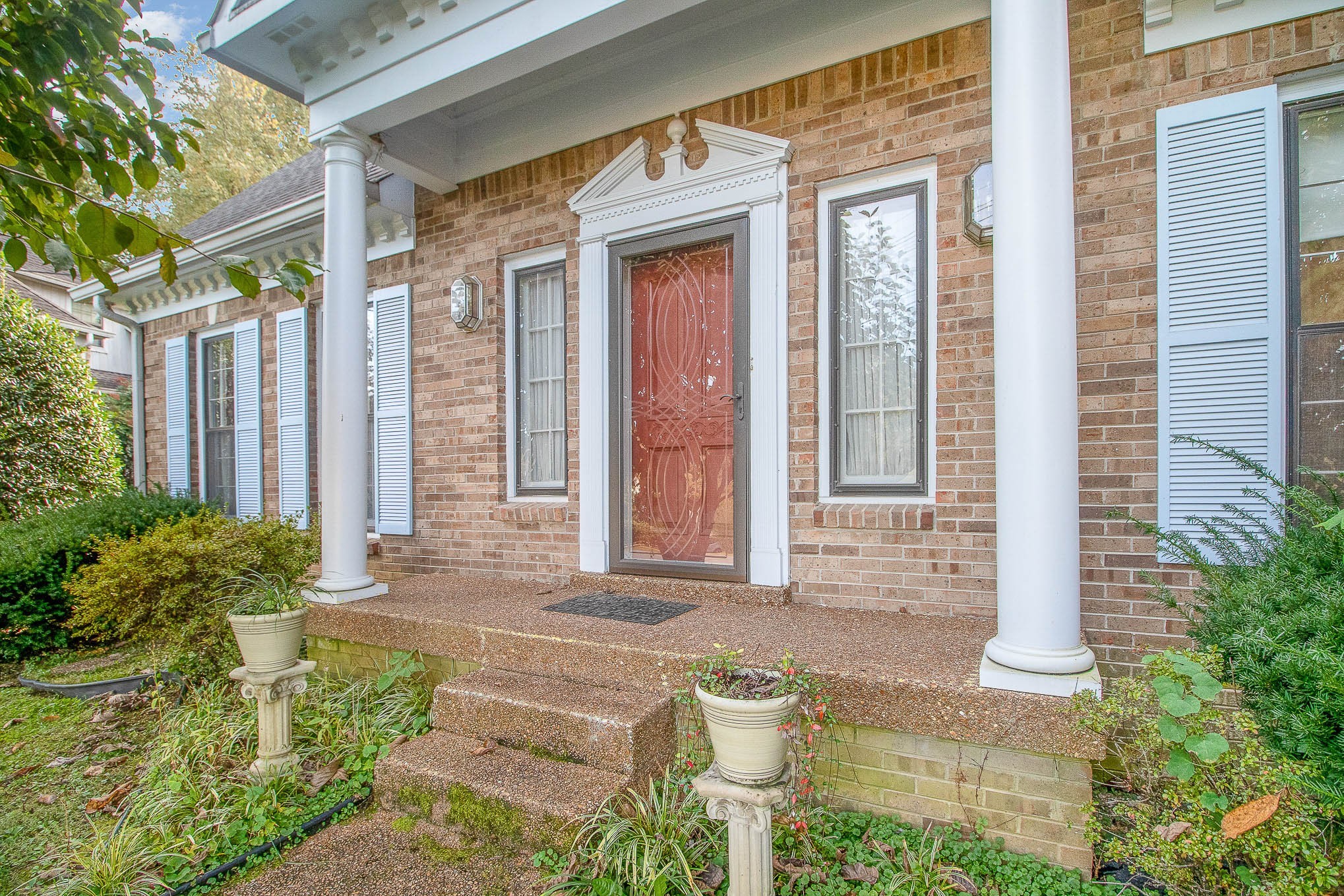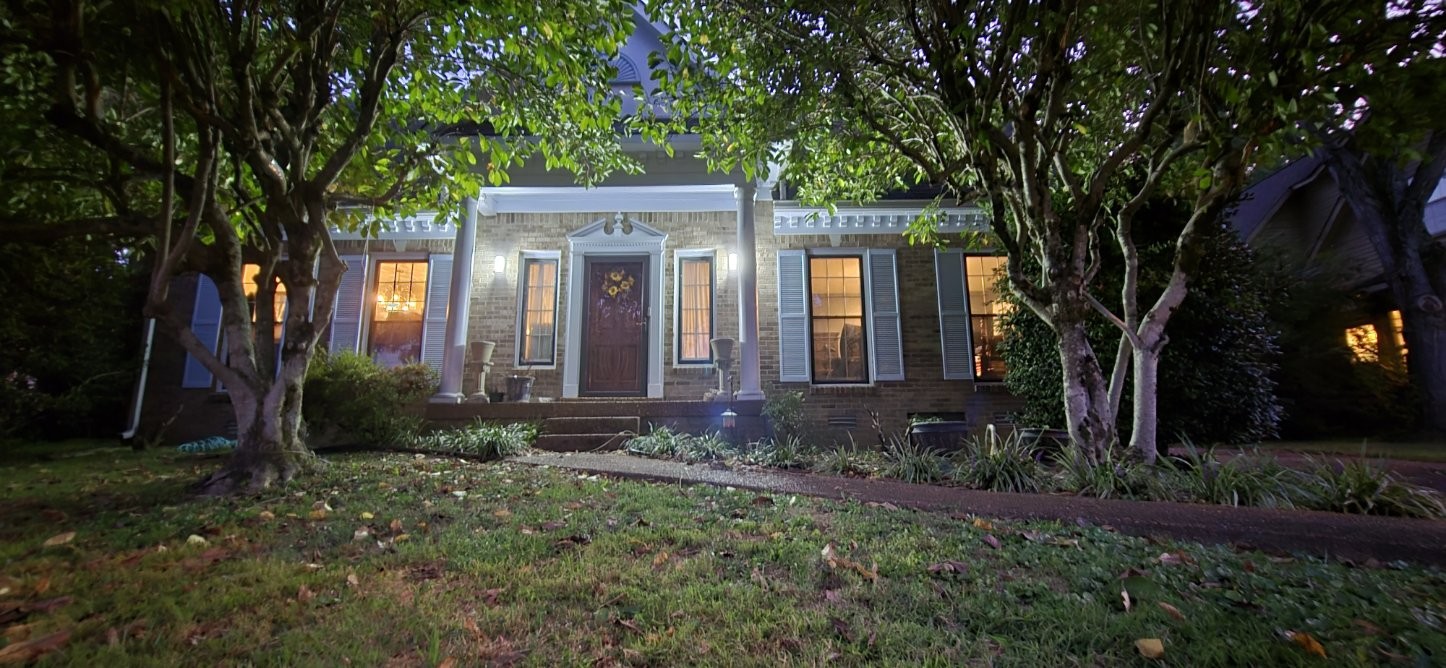2437 Ravine Dr, Nashville, TN 37217
Contact Triwood Realty
Schedule A Showing
Request more information
- MLS#: RTC2702876 ( Residential )
- Street Address: 2437 Ravine Dr
- Viewed: 2
- Price: $550,000
- Price sqft: $176
- Waterfront: No
- Year Built: 1987
- Bldg sqft: 3122
- Bedrooms: 3
- Total Baths: 3
- Full Baths: 3
- Garage / Parking Spaces: 2
- Days On Market: 24
- Additional Information
- Geolocation: 36.083 / -86.6387
- County: DAVIDSON
- City: Nashville
- Zipcode: 37217
- Elementary School: Lakeview Design Center
- Middle School: Apollo Middle
- High School: Antioch High School
- Provided by: Exit Real Estate Experts
- Contact: Amina Zukanovic
- 6158947070
- DMCA Notice
-
DescriptionLocated next to the golf course, this spacious home features serene neighborhood views from the living and dining rooms. Two versatile additional rooms are ideal for a home office or hobby space. The private backyard includes a rustic brick wall and hillside. Inside, enjoy a master bedroom with a custom California style closet (39x8), fresh paint, new carpet in master bedroom, and recent updates such as a water softener, oversized deck, foundation support, sump pump, encapsulated crawl space with dehumidifier, new hot water heater, and two new HVAC systems. A separate guest suite on the main level and an oversized garage complete the property.
Property Location and Similar Properties
Features
Appliances
- Dishwasher
- Disposal
- Dryer
- Microwave
- Refrigerator
- Washer
Association Amenities
- Golf Course
- Park
- Pool
Home Owners Association Fee
- 550.00
Basement
- Crawl Space
Carport Spaces
- 0.00
Close Date
- 0000-00-00
Cooling
- Central Air
Country
- US
Covered Spaces
- 2.00
Exterior Features
- Garage Door Opener
- Irrigation System
Fencing
- Partial
Flooring
- Carpet
- Other
- Tile
Garage Spaces
- 2.00
Heating
- Central
- Natural Gas
High School
- Antioch High School
Insurance Expense
- 0.00
Interior Features
- Extra Closets
- High Ceilings
Levels
- One
Living Area
- 3122.00
Middle School
- Apollo Middle
Net Operating Income
- 0.00
Open Parking Spaces
- 0.00
Other Expense
- 0.00
Parcel Number
- 135160A03700CO
Parking Features
- Attached - Rear
Possession
- Close Of Escrow
Property Type
- Residential
Roof
- Shingle
School Elementary
- Lakeview Design Center
Sewer
- Public Sewer
Utilities
- Water Available
Water Source
- Public
Year Built
- 1987



































