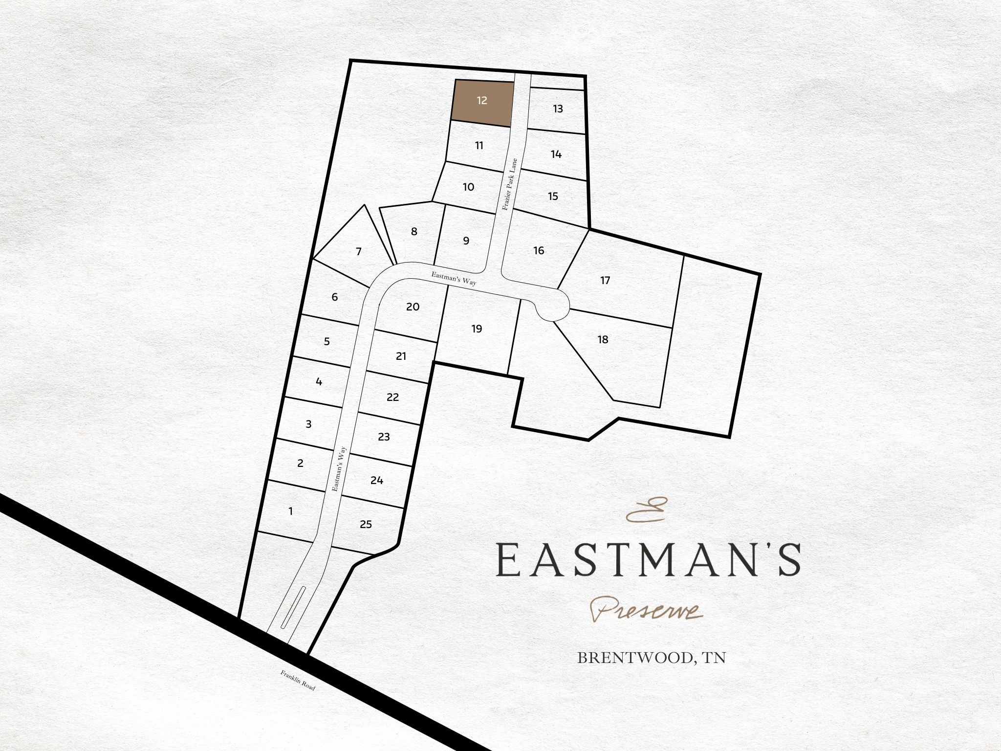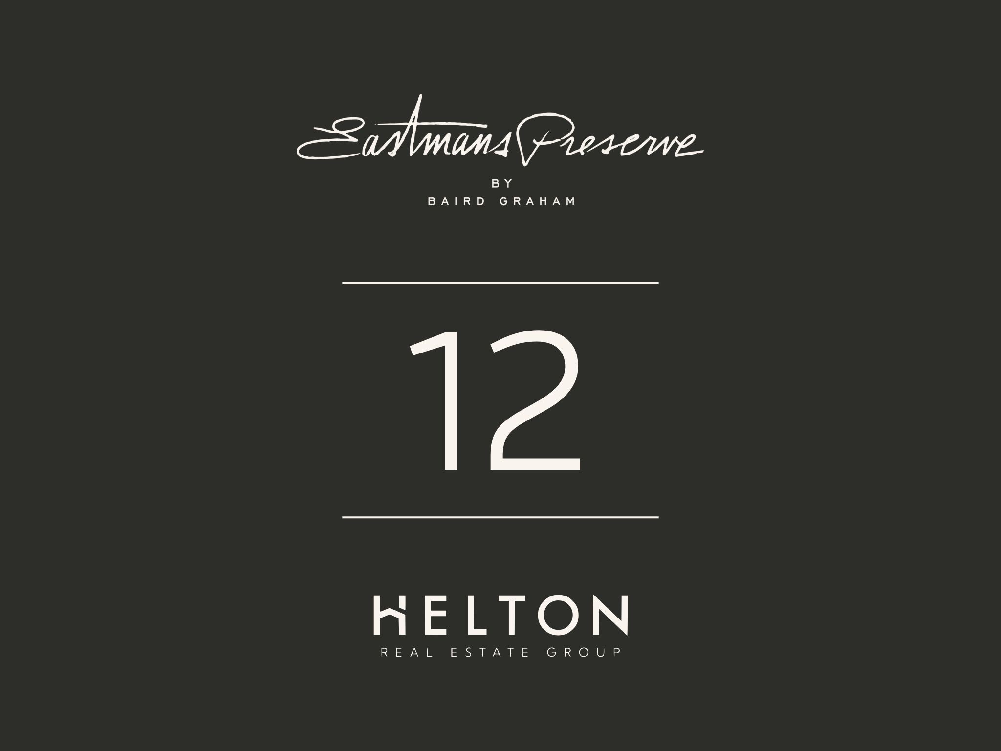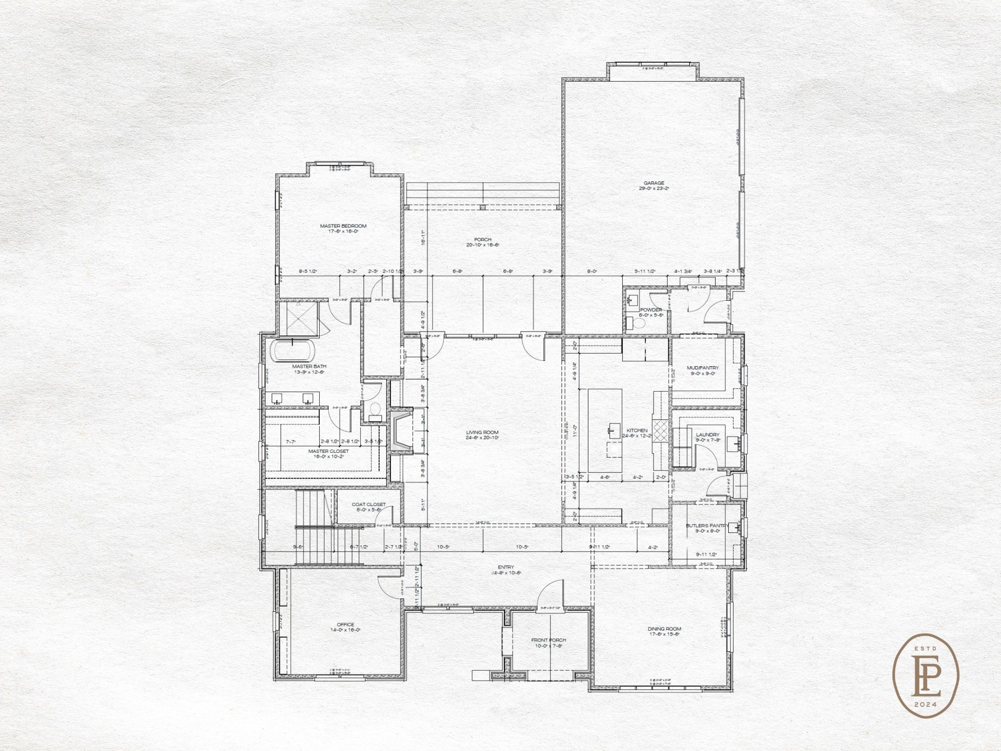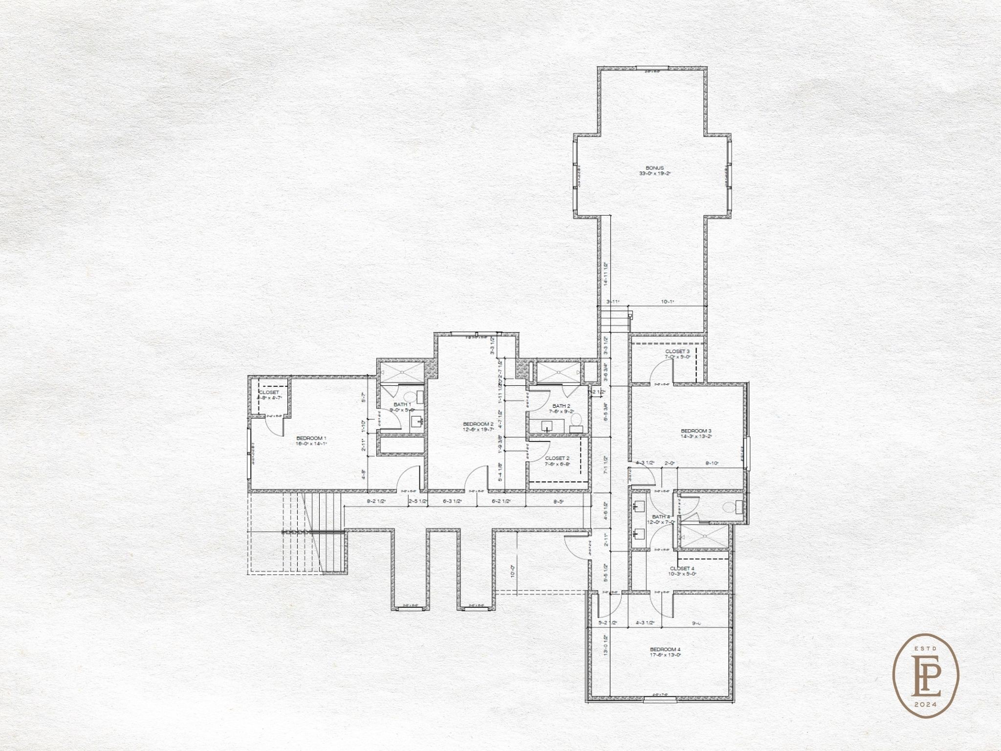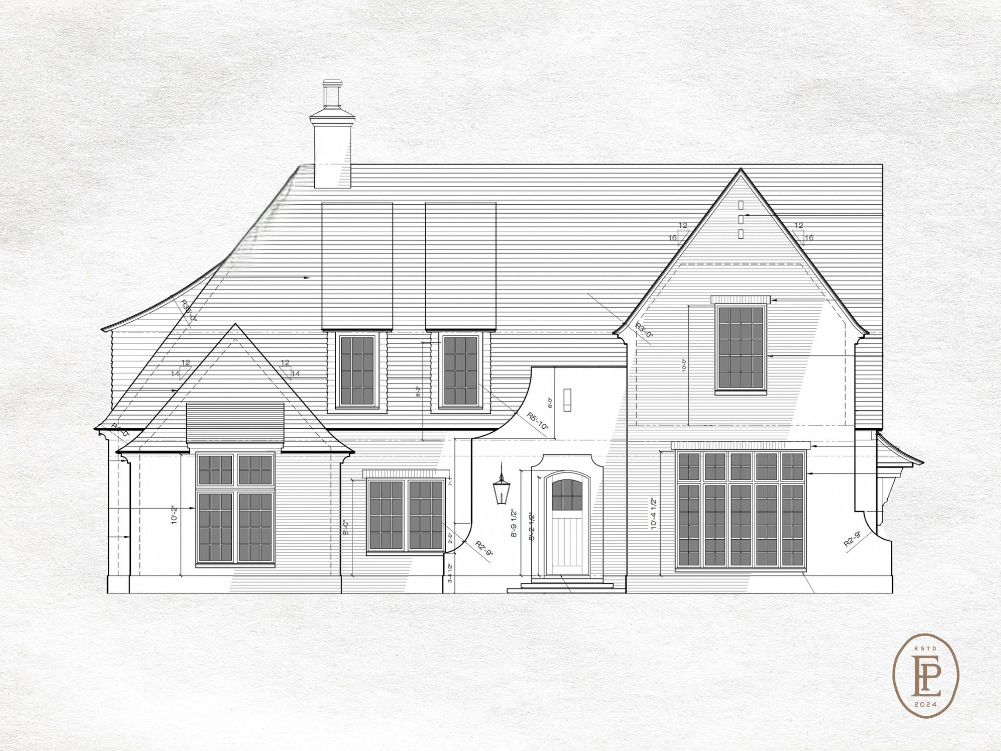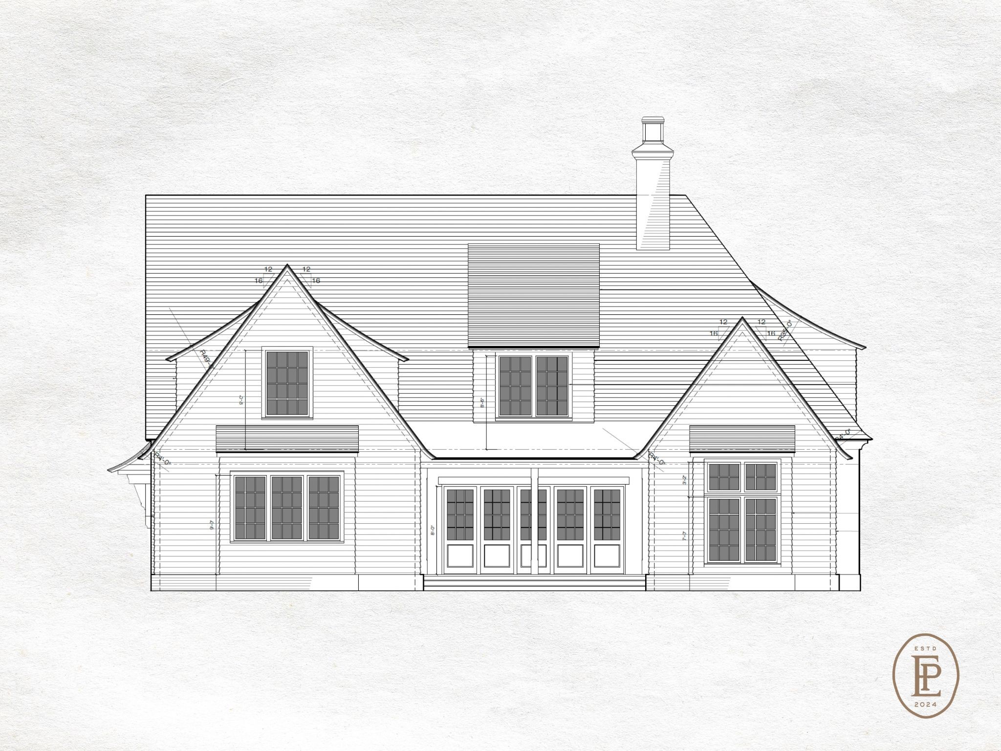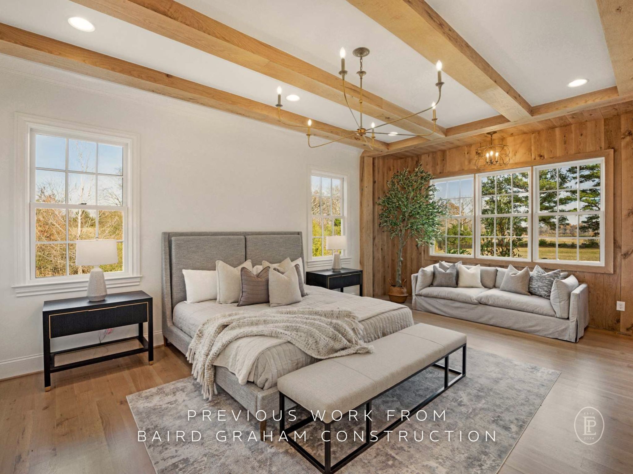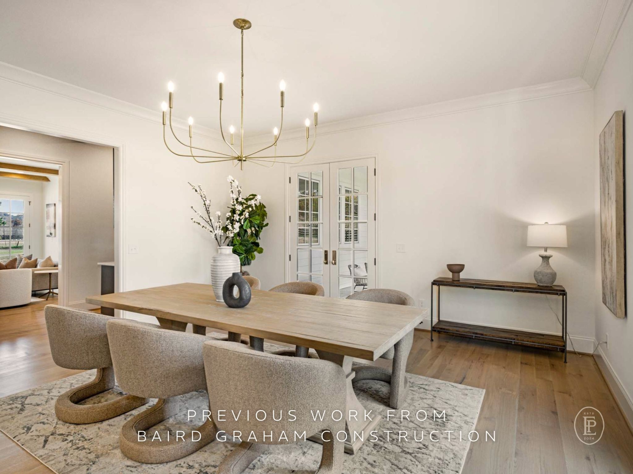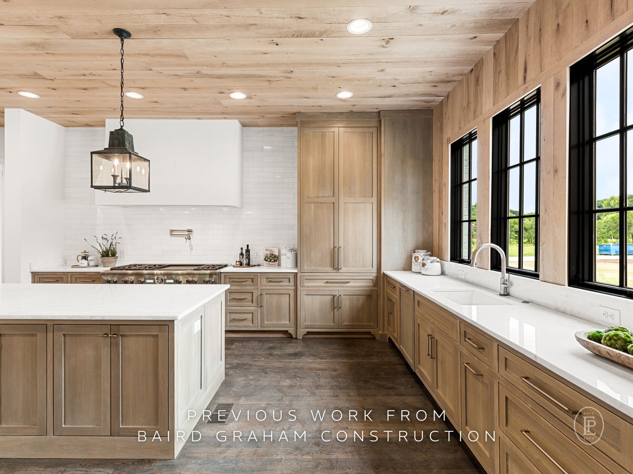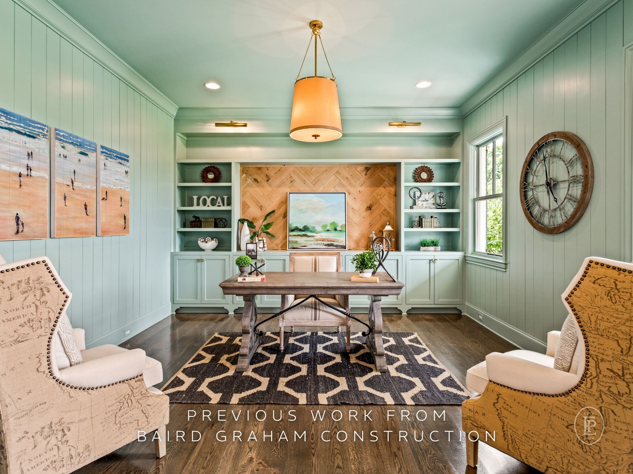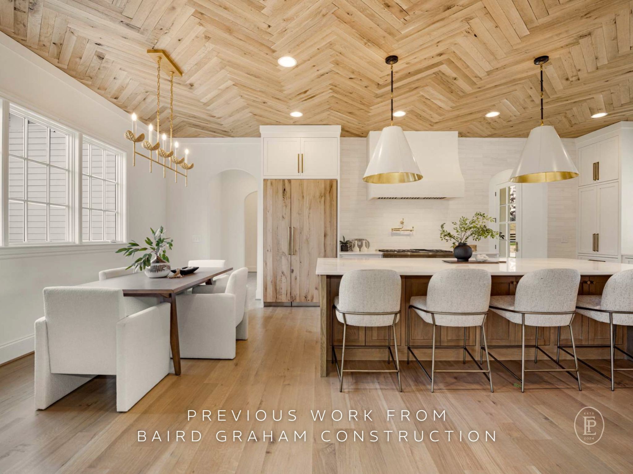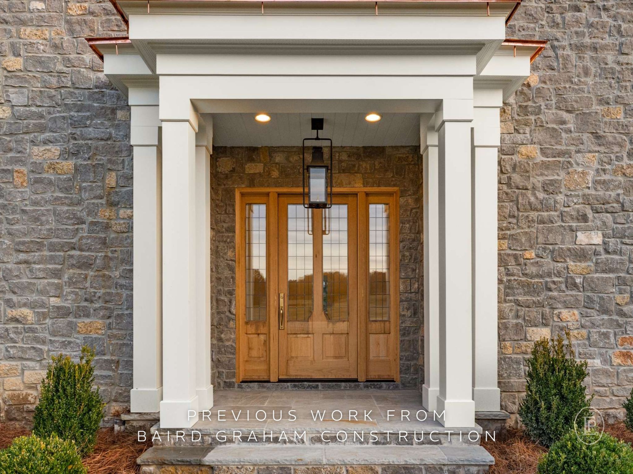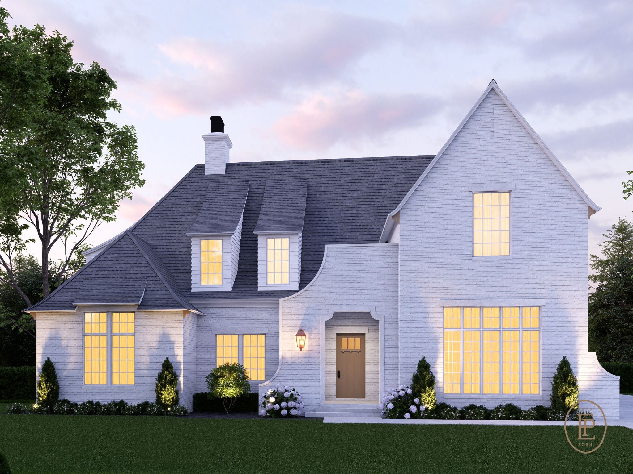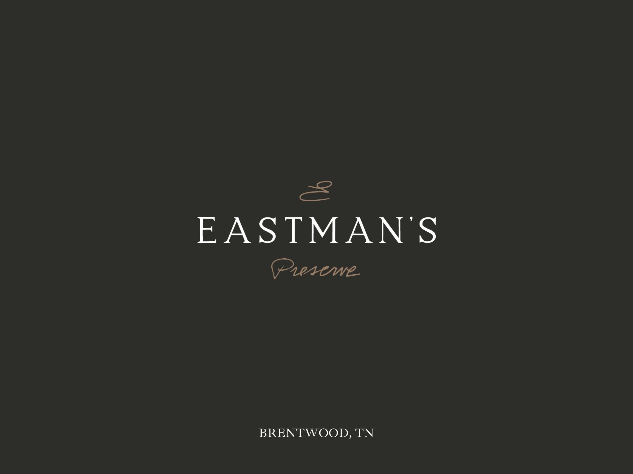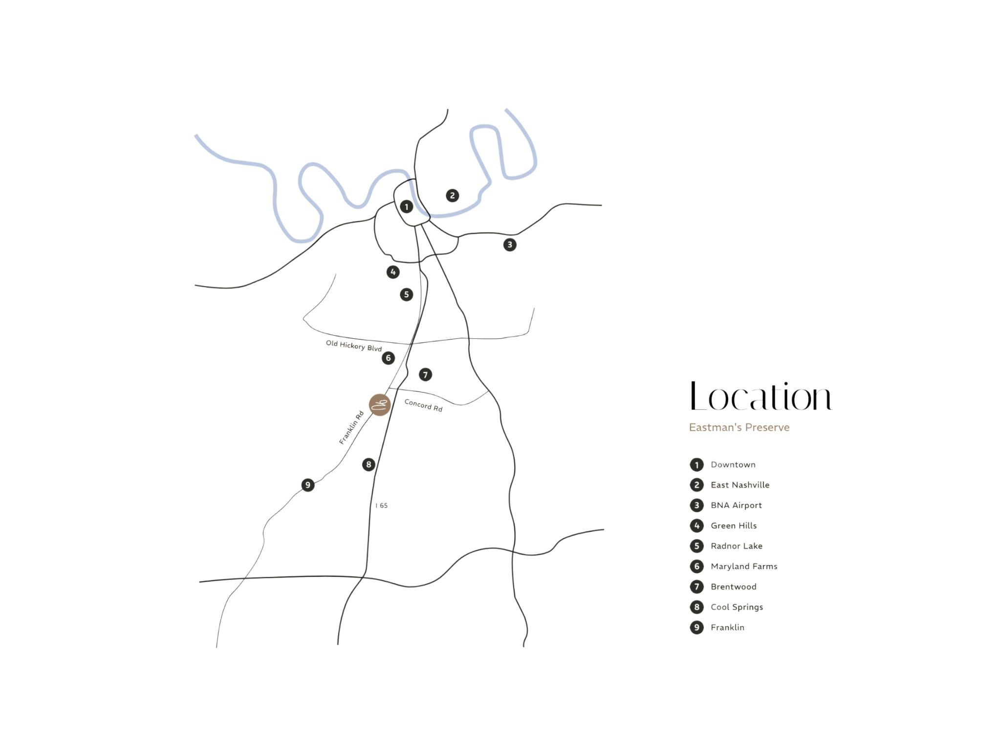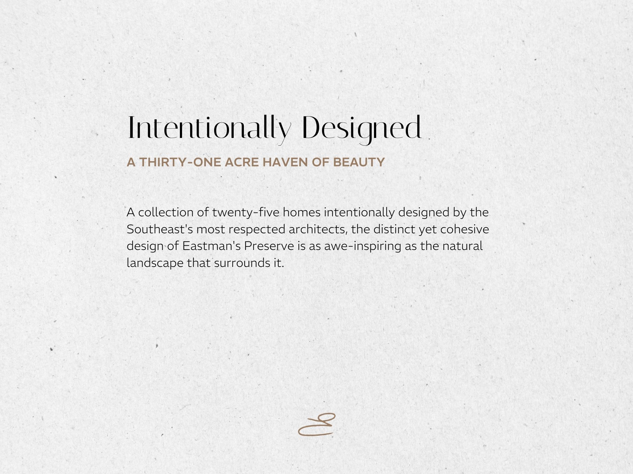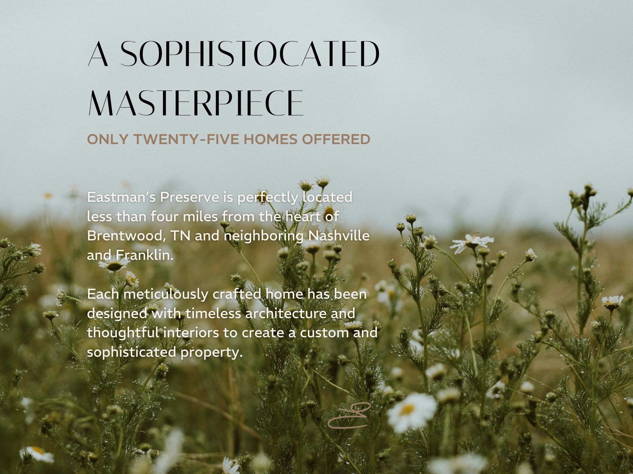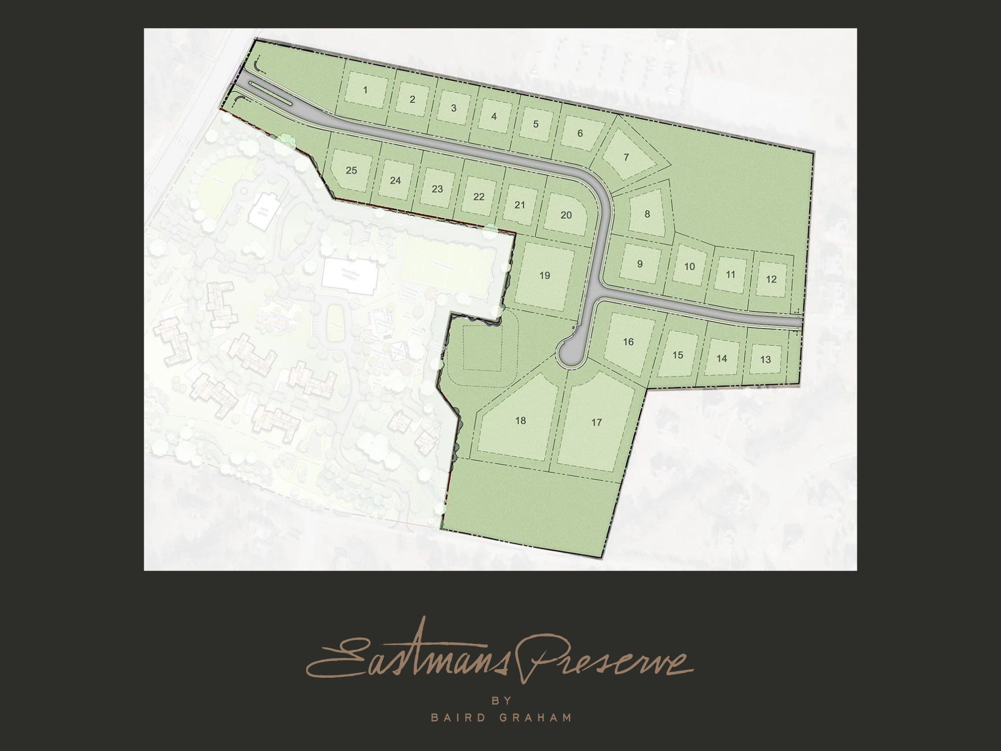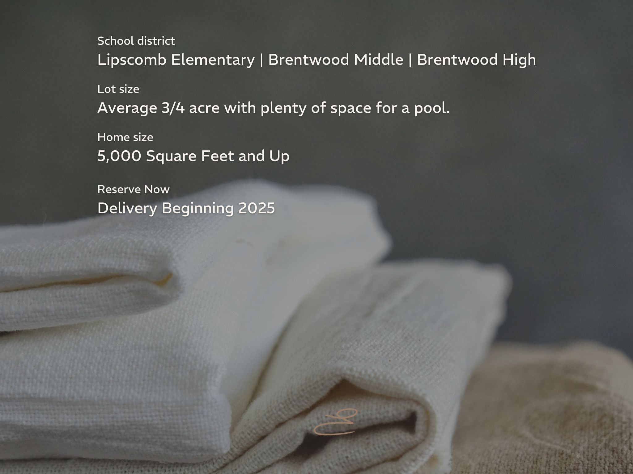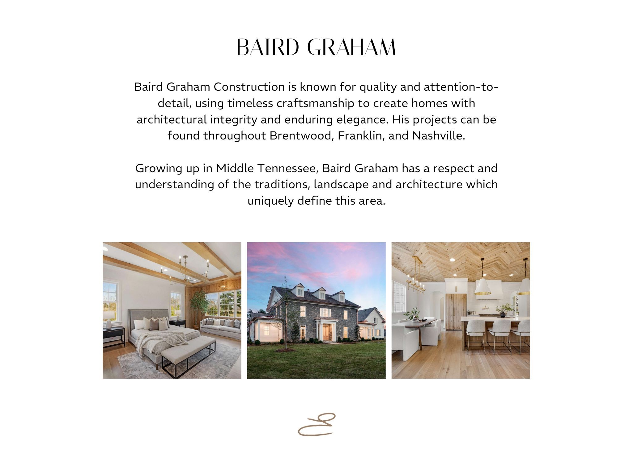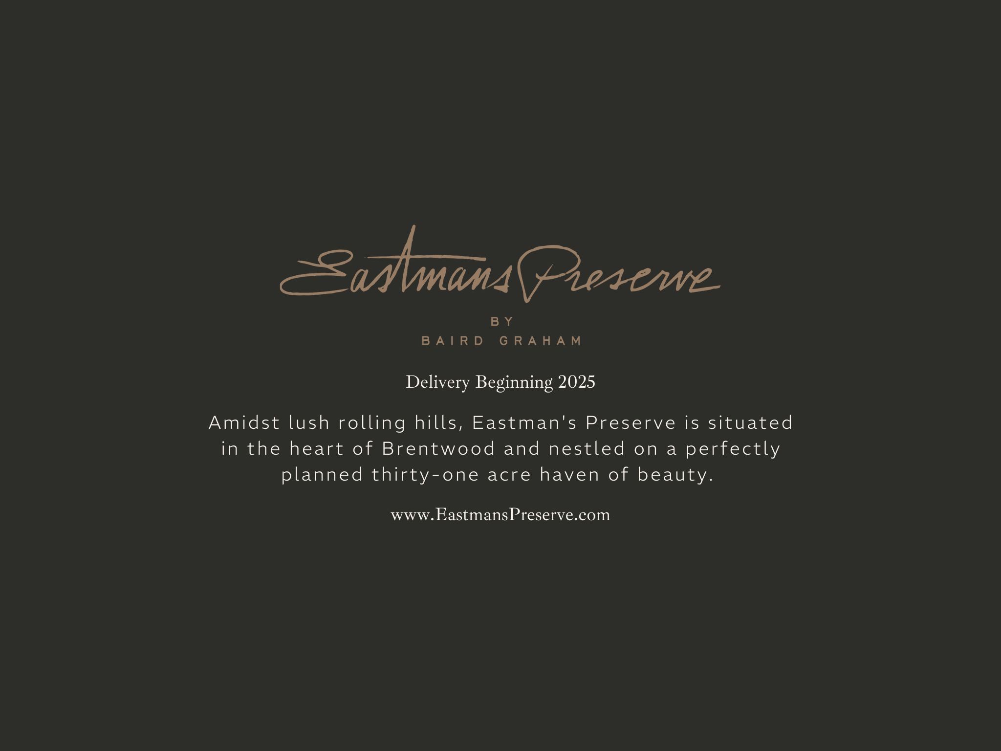6034 Frazier Park Ln, Brentwood, TN 37027
Contact Triwood Realty
Schedule A Showing
Request more information
- MLS#: RTC2702859 ( Residential )
- Street Address: 6034 Frazier Park Ln
- Viewed: 1
- Price: $4,420,000
- Price sqft: $755
- Waterfront: No
- Year Built: 2024
- Bldg sqft: 5851
- Bedrooms: 5
- Total Baths: 5
- Full Baths: 4
- 1/2 Baths: 1
- Garage / Parking Spaces: 3
- Days On Market: 10
- Additional Information
- Geolocation: 35.9907 / -86.809
- County: WILLIAMSON
- City: Brentwood
- Zipcode: 37027
- Subdivision: Eastmans Preserve
- Elementary School: Lipscomb Elementary
- Middle School: Brentwood Middle School
- High School: Brentwood High School
- Provided by: Helton Real Estate Group
- Contact: Alex Helton
- 6154478437
- DMCA Notice
-
DescriptionBrentwood's newest luxury neighborhood, Eastman's Preserve, is situated in the heart of Brentwood and nestled on a quiet, perfectly planned thirty one acre haven of beauty. Limited number of homes available. **Customization and personal selections available with contract before framing is completed.** This home sits on a private, flat lot in the back of the community. Designed by renowned architect Pfeffer Torode, this masterpiece boasts an immaculate master suite on the main level. The sprawling kitchen with Butler Pantry & dining room provide all the space you need for entertaining and opens up into the great room so you can seamlessly host and enjoy your guests. 4 additional bedrooms upstairs make it easy and convenient for visiting family or guests to enjoy their stay. The convenience to the heart of Brentwood cannot be matched and you'll find the top restaurants and shopping less than 10 minutes away. Additional lots available upon request.
Property Location and Similar Properties
Features
Appliances
- Dishwasher
- ENERGY STAR Qualified Appliances
- Microwave
- Refrigerator
- Stainless Steel Appliance(s)
Home Owners Association Fee
- 1.00
Basement
- Crawl Space
Carport Spaces
- 0.00
Close Date
- 0000-00-00
Cooling
- Central Air
Country
- US
Covered Spaces
- 3.00
Exterior Features
- Garage Door Opener
Flooring
- Finished Wood
- Tile
Garage Spaces
- 3.00
Heating
- Central
High School
- Brentwood High School
Insurance Expense
- 0.00
Interior Features
- Built-in Features
- Extra Closets
- High Ceilings
- Open Floorplan
- Pantry
- Storage
- Walk-In Closet(s)
- High Speed Internet
Levels
- Two
Living Area
- 5851.00
Lot Features
- Level
- Private
Middle School
- Brentwood Middle School
Net Operating Income
- 0.00
New Construction Yes / No
- Yes
Open Parking Spaces
- 0.00
Other Expense
- 0.00
Parking Features
- Attached - Side
Possession
- Close Of Escrow
Property Type
- Residential
Roof
- Asphalt
School Elementary
- Lipscomb Elementary
Sewer
- Public Sewer
Style
- Traditional
Utilities
- Water Available
Water Source
- Public
Year Built
- 2024

