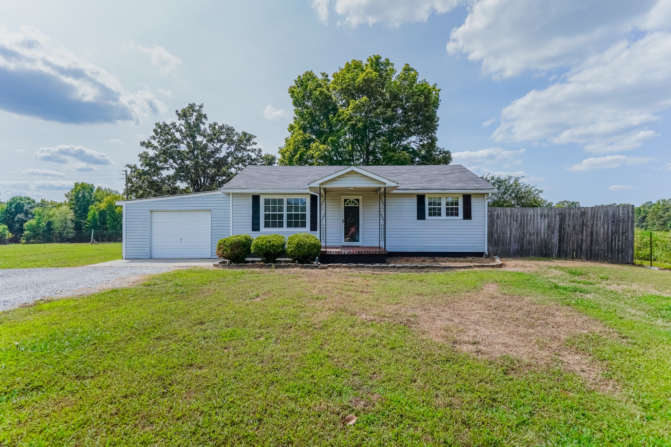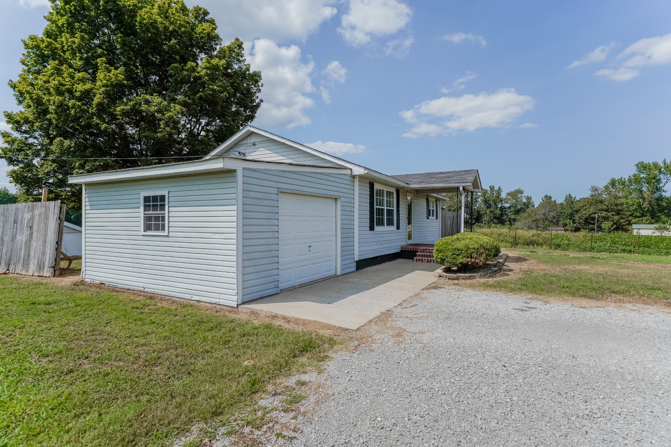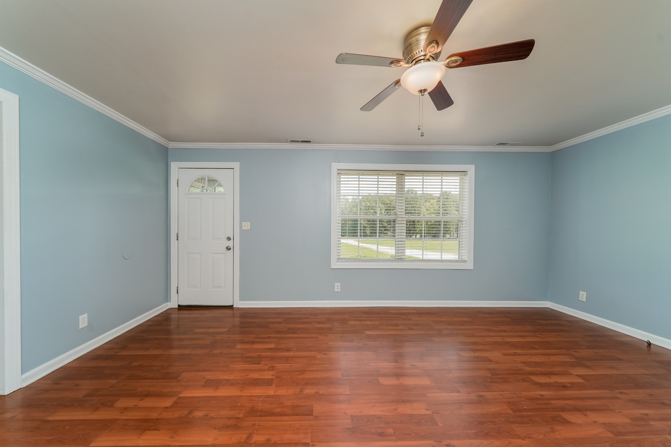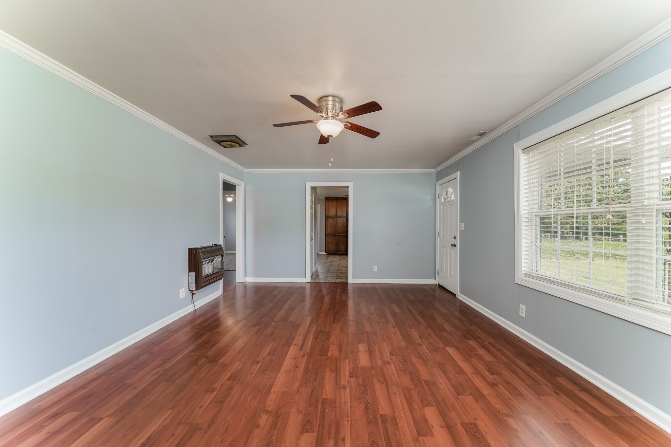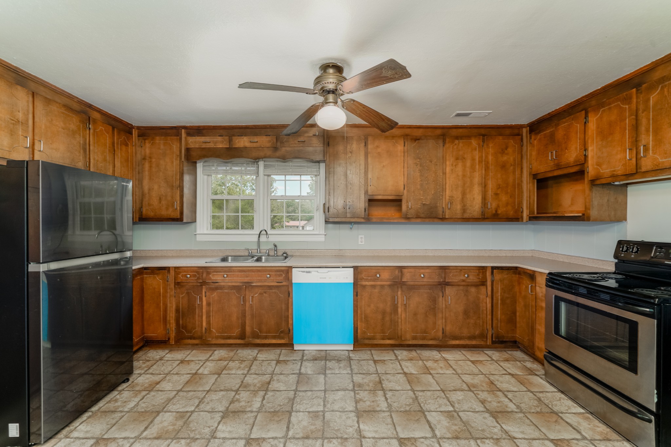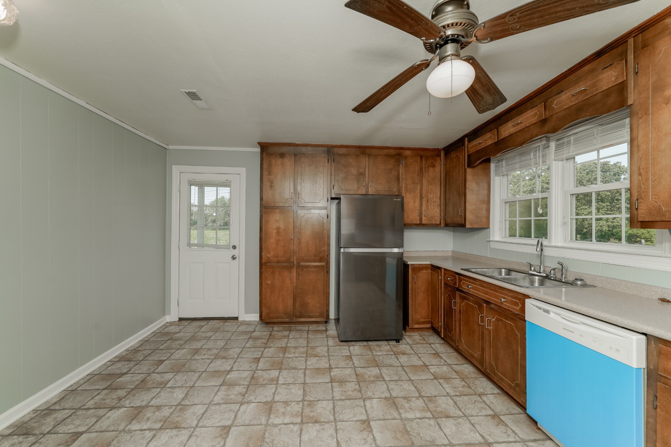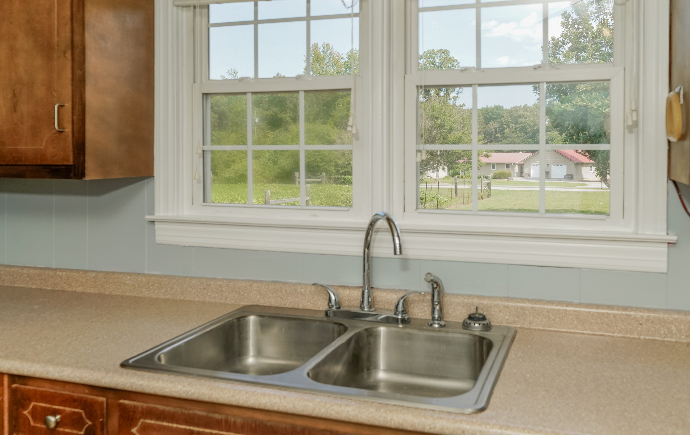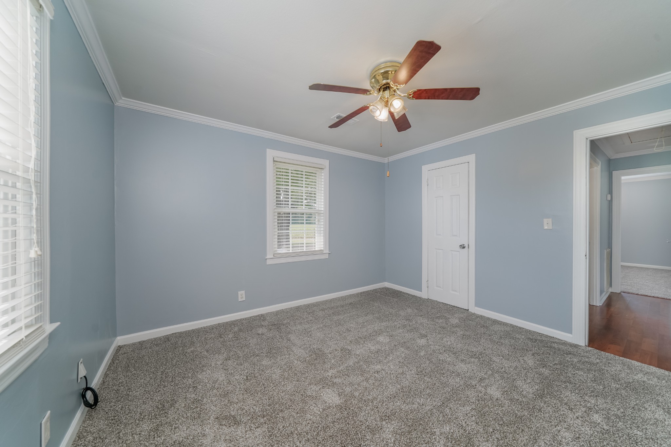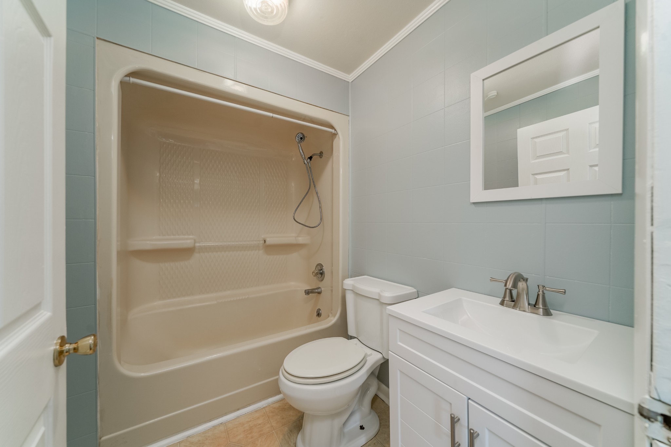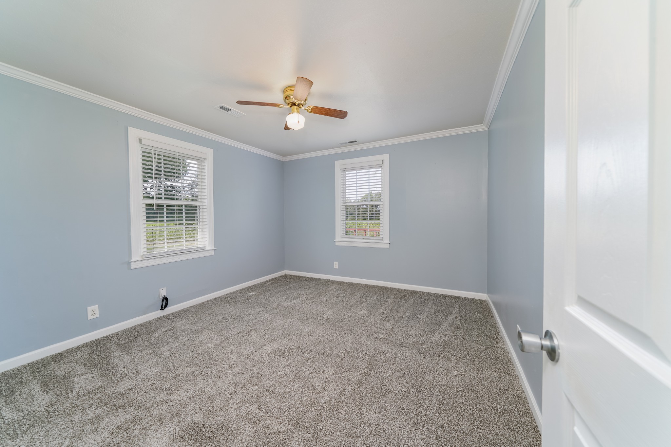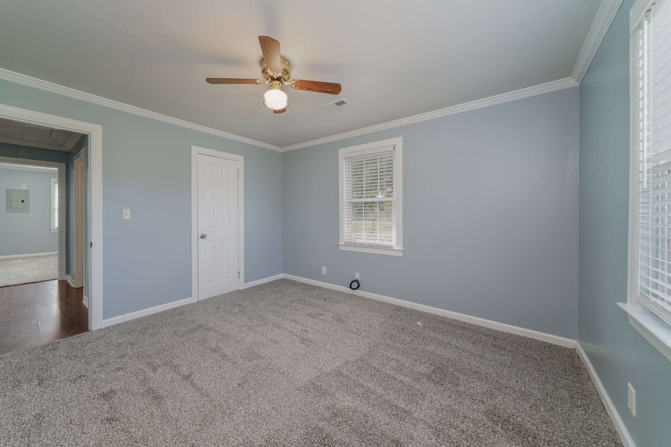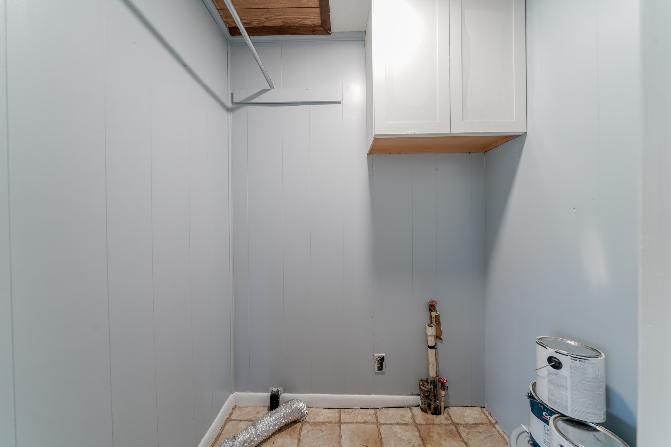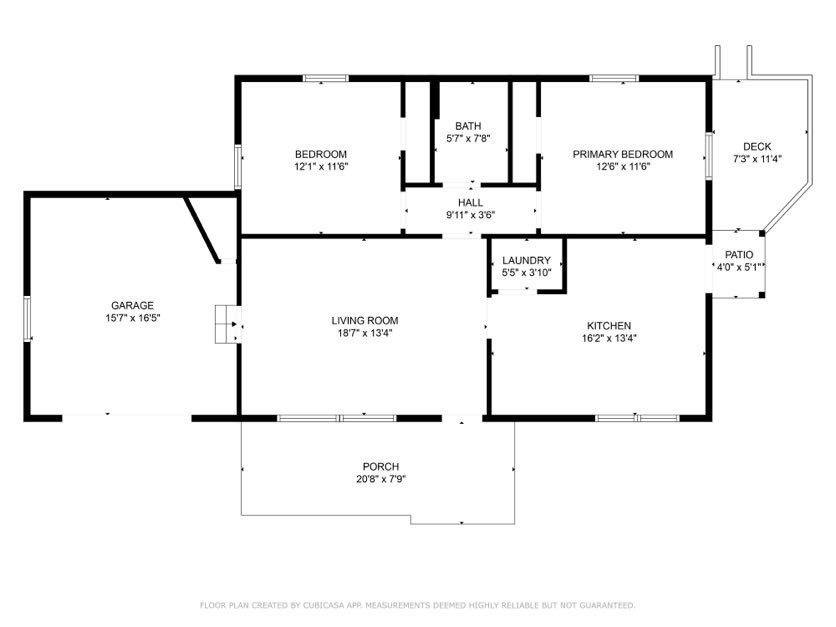45 Bates Rd , Taft, TN 38488
Contact Triwood Realty
Schedule A Showing
Request more information
- MLS#: RTC2702394 ( Residential )
- Street Address: 45 Bates Rd
- Viewed: 1
- Price: $165,000
- Price sqft: $176
- Waterfront: No
- Year Built: 1958
- Bldg sqft: 936
- Bedrooms: 2
- Total Baths: 1
- Full Baths: 1
- Garage / Parking Spaces: 1
- Days On Market: 10
- Acreage: 1.00 acres
- Additional Information
- Geolocation: 35.0089 / -86.6949
- County: LINCOLN
- City: Taft
- Zipcode: 38488
- Subdivision: None
- Elementary School: Blanche School
- Middle School: Blanche School
- High School: Lincoln County High School
- Provided by: RE/MAX Celebration
- Contact: Alyssa Roland / The TNT Group
- 9312638598
- DMCA Notice
-
DescriptionWelcome to your charming home with stunning views of the countryside! This cozy retreat offers 2 bedrooms, 1 bath, and a fenced backyard for privacy. Situated on a spacious lot, it's conveniently located near Fayetteville and Huntsville. Your perfect blend of rural serenity and city convenience awaits!
Property Location and Similar Properties
Features
Appliances
- Dishwasher
- Refrigerator
Home Owners Association Fee
- 0.00
Basement
- Crawl Space
Carport Spaces
- 0.00
Close Date
- 0000-00-00
Contingency
- FIN
Cooling
- Central Air
- Electric
Country
- US
Covered Spaces
- 1.00
Flooring
- Carpet
- Laminate
- Vinyl
Garage Spaces
- 1.00
Heating
- Central
- Electric
High School
- Lincoln County High School
Insurance Expense
- 0.00
Interior Features
- Ceiling Fan(s)
Levels
- One
Living Area
- 936.00
Middle School
- Blanche School
Net Operating Income
- 0.00
Open Parking Spaces
- 0.00
Other Expense
- 0.00
Parcel Number
- 148 04200 000
Parking Features
- Attached - Front
- Driveway
Possession
- Negotiable
Property Type
- Residential
Roof
- Shingle
School Elementary
- Blanche School
Sewer
- Septic Tank
Style
- Ranch
Utilities
- Electricity Available
Water Source
- Well
Year Built
- 1958
