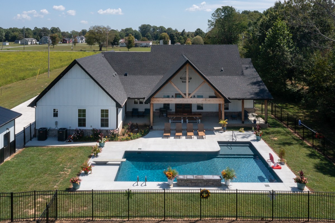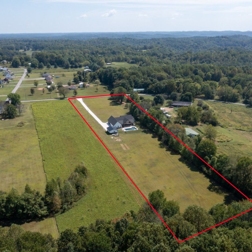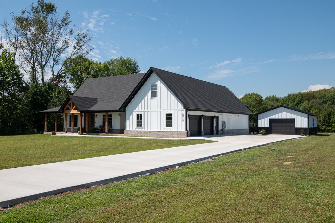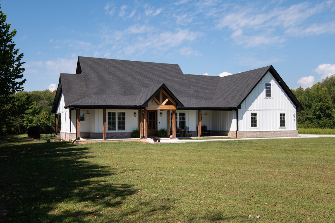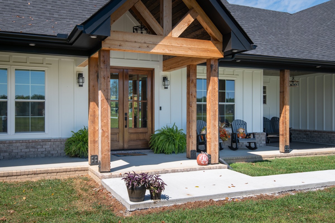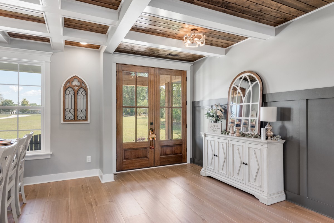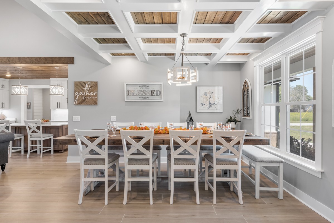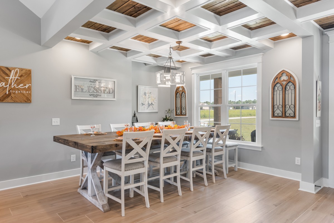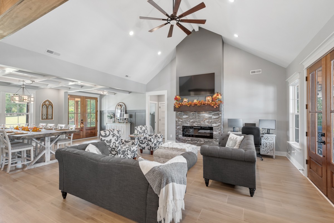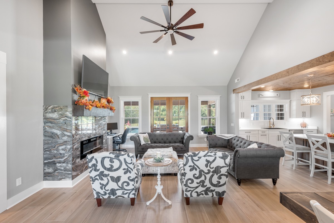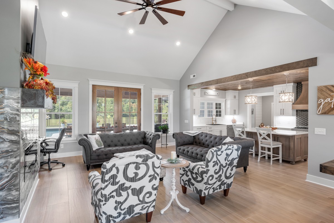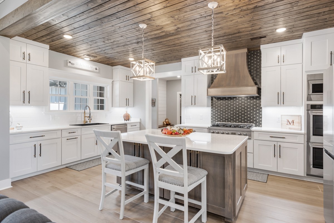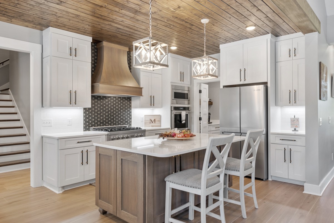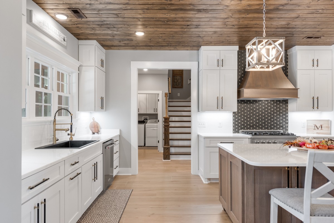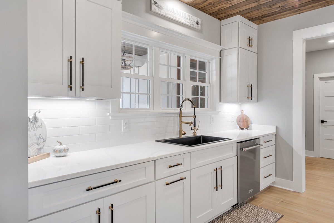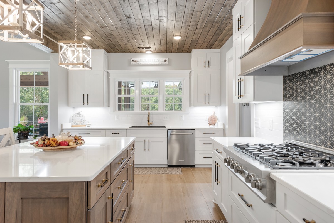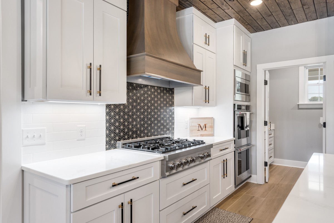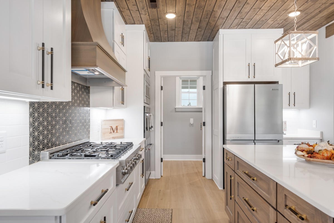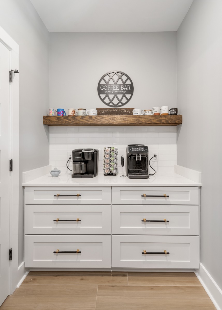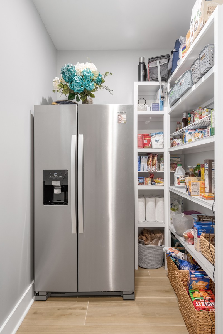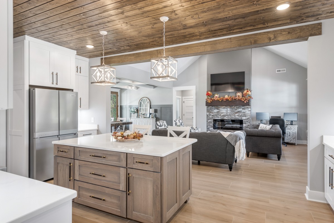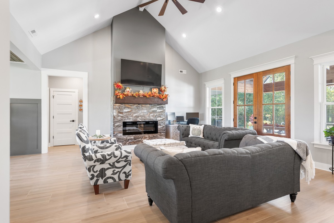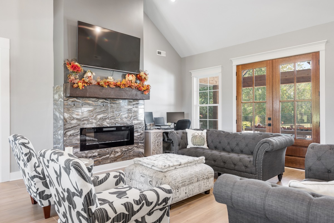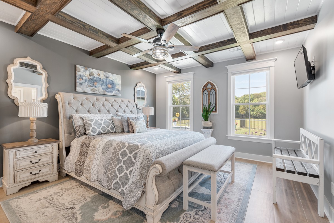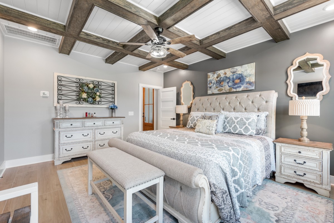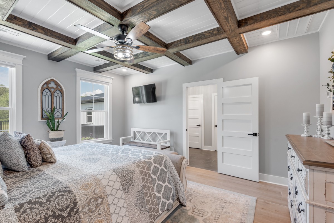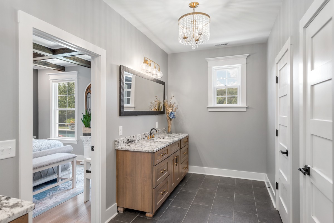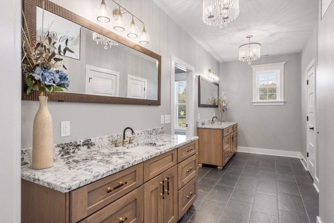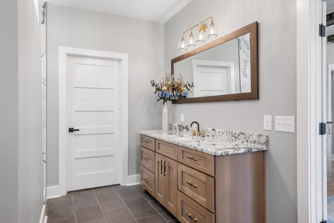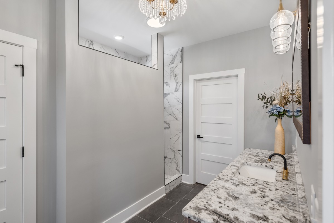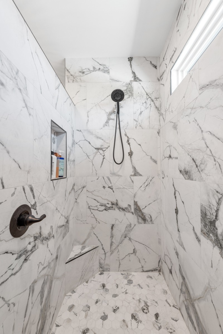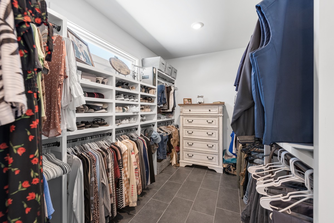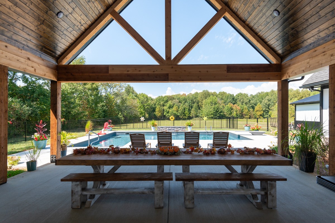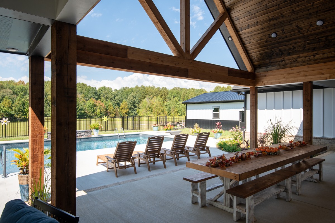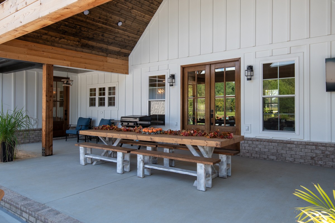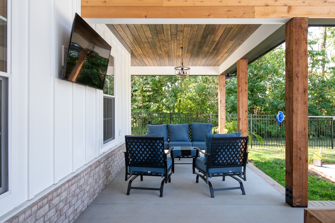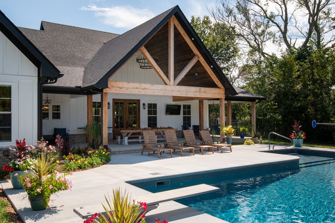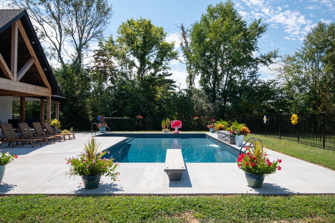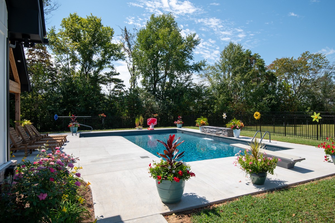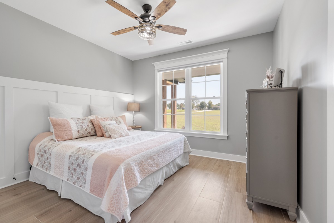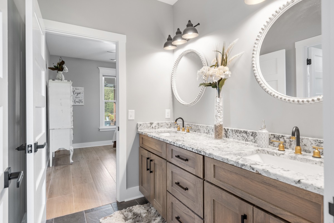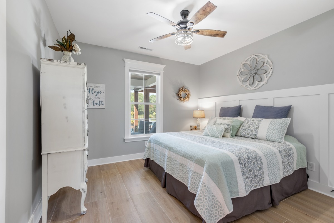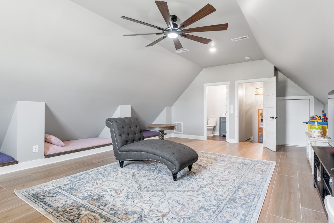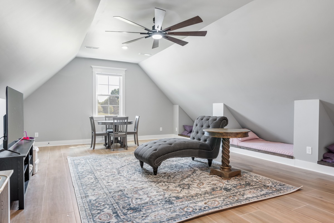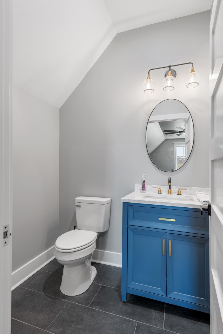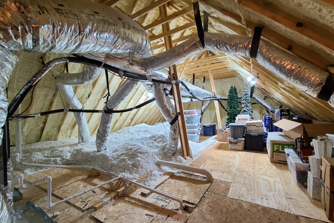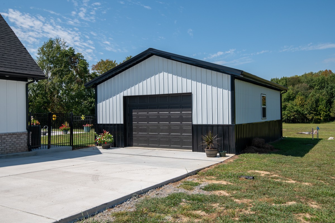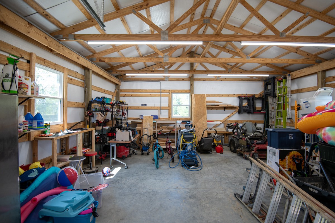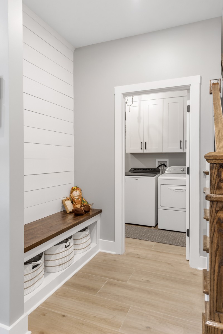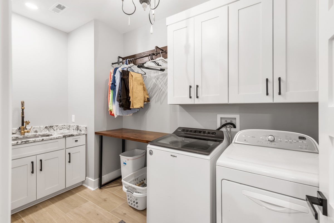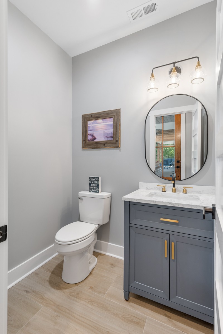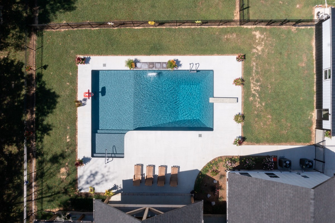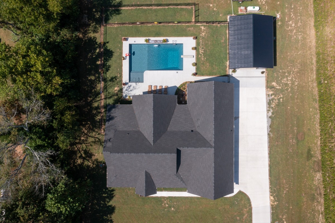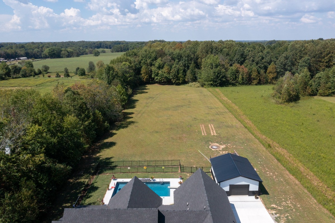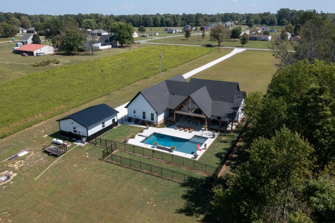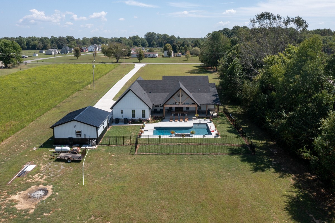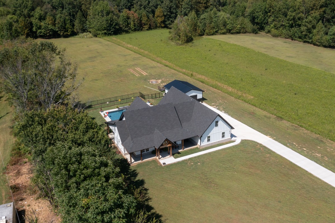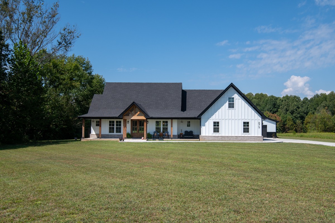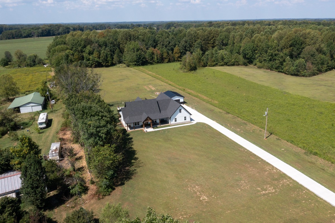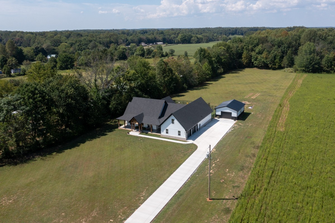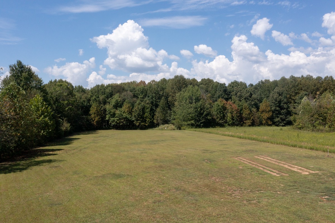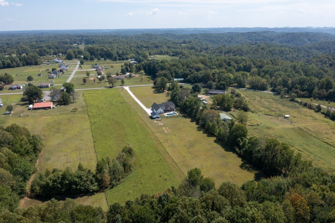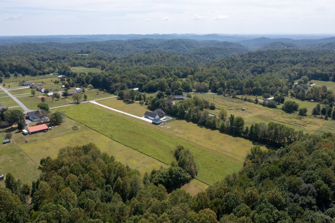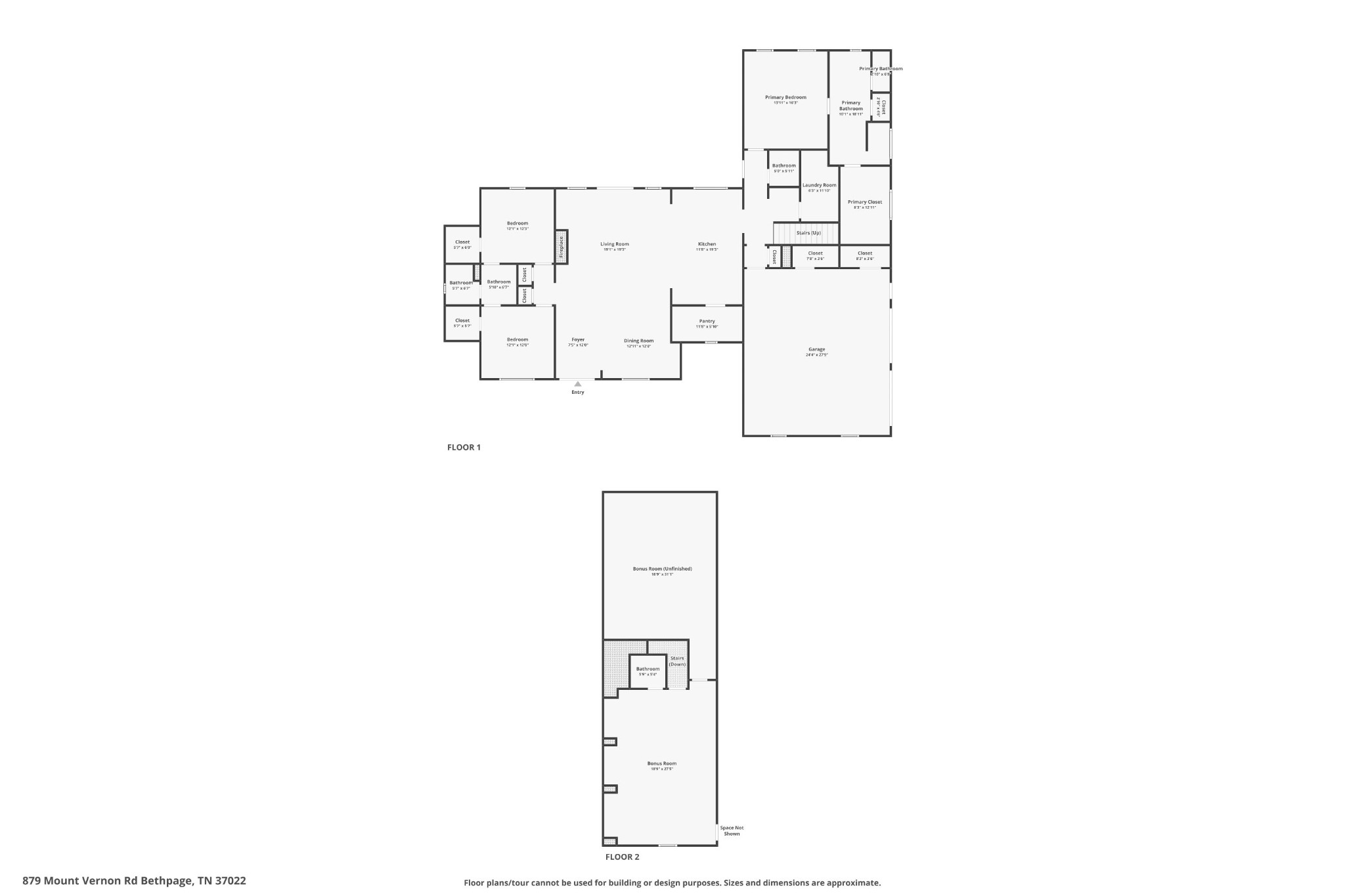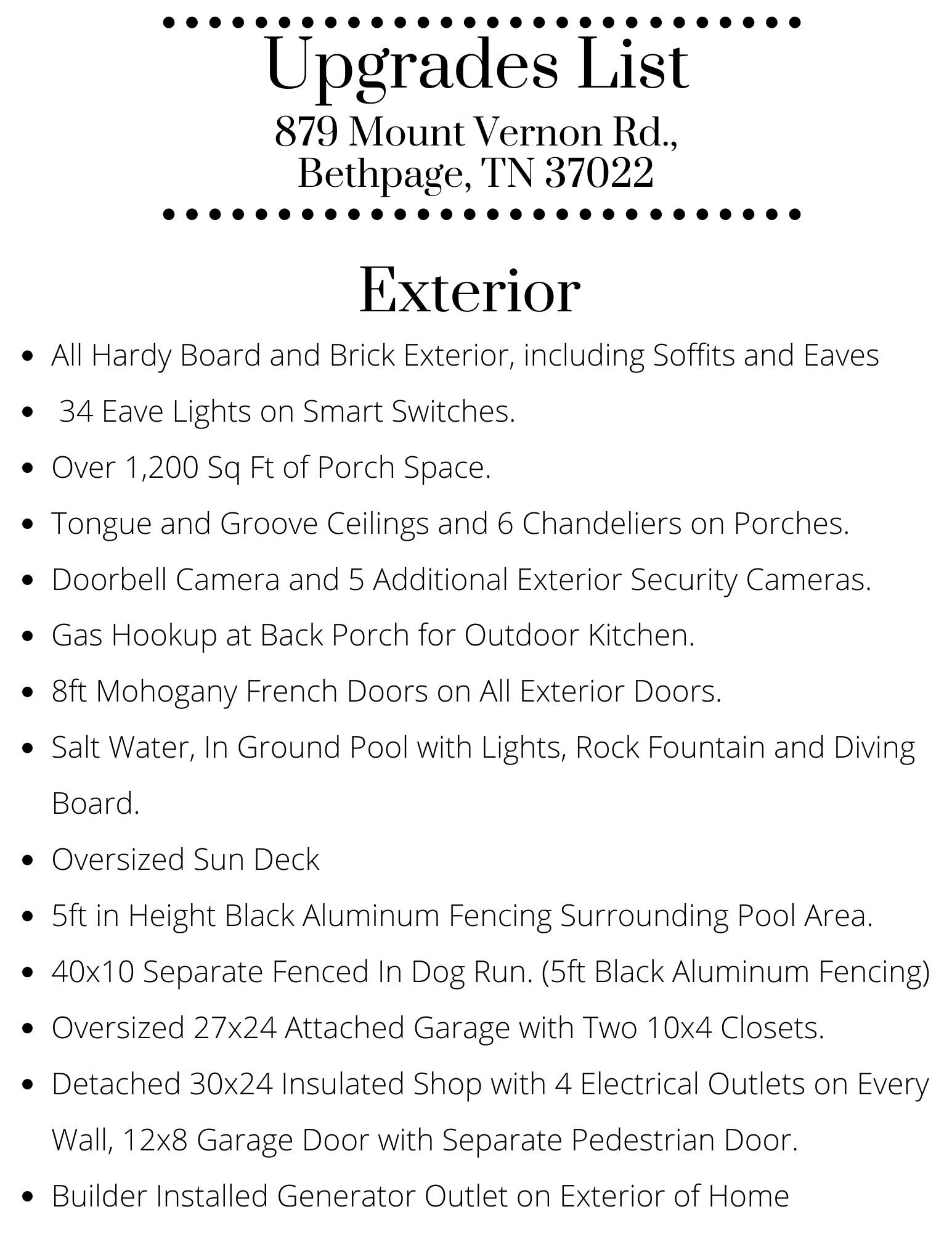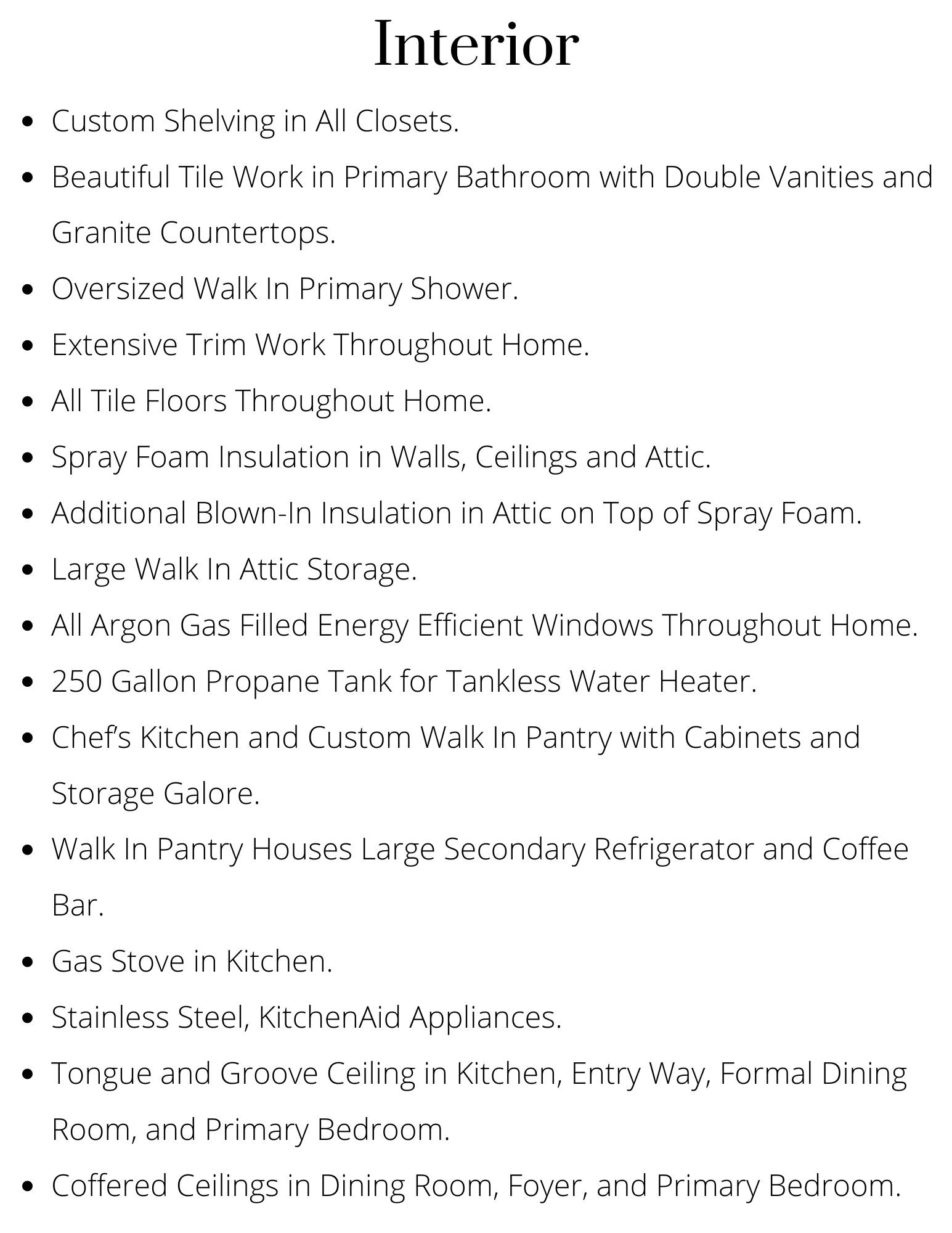879 Mount Vernon Rd, Bethpage, TN 37022
Contact Triwood Realty
Schedule A Showing
Request more information
- MLS#: RTC2702375 ( Residential )
- Street Address: 879 Mount Vernon Rd
- Viewed: 1
- Price: $1,299,000
- Price sqft: $397
- Waterfront: No
- Year Built: 2024
- Bldg sqft: 3276
- Bedrooms: 3
- Total Baths: 4
- Full Baths: 2
- 1/2 Baths: 2
- Garage / Parking Spaces: 3
- Days On Market: 15
- Acreage: 5.13 acres
- Additional Information
- Geolocation: 36.5342 / -86.3446
- County: SUMNER
- City: Bethpage
- Zipcode: 37022
- Elementary School: Bethpage
- Middle School: Westmoreland
- High School: Westmoreland
- Provided by: Parks Lakeside
- Contact: Brittnay McGiboney
- 6158245920
- DMCA Notice
-
DescriptionExquisite Custom Built home on 5 Gorgeous acres is a perfect blend of luxury and rural charm, offering an unparalleled living experience in a serene countryside setting. EVERY room in this home has custom, updated features! You will never find one quite like this! As soon as you walk through the 8ft Mahogany front doors, your eyes are drawn to the resort like pool and patio oasis with a private country view in the backyard! But quickly you will appreciate the Custom Coffered Ceilings. This home features a chef's dream kitchen with top of the line stainless steel appliances, custom cabinetry, a large center island, walk in pantry with coffee bar & stores extra refrigerator, luxurious granite countertops. Kitchen is open to all entertaining areas. Step out back to your own private paradise featuring a low maintenance saltwater pool, over 1,000 sq feet of covered porch to enjoy this luscious outdoor living with elegant landscaping. Please see pics for more descriptive details.
Property Location and Similar Properties
Features
Accessibility Features
- Accessible Doors
- Accessible Entrance
- Smart Technology
Appliances
- Dishwasher
- ENERGY STAR Qualified Appliances
- Ice Maker
- Microwave
- Refrigerator
- Stainless Steel Appliance(s)
Home Owners Association Fee
- 0.00
Basement
- Crawl Space
Carport Spaces
- 0.00
Close Date
- 0000-00-00
Cooling
- Central Air
- Electric
Country
- US
Covered Spaces
- 3.00
Exterior Features
- Garage Door Opener
- Smart Camera(s)/Recording
- Smart Light(s)
- Storage
Fencing
- Back Yard
Flooring
- Tile
Garage Spaces
- 3.00
Green Energy Efficient
- Windows
- Thermostat
- Spray Foam Insulation
- Tankless Water Heater
Heating
- Central
High School
- Westmoreland High School
Insurance Expense
- 0.00
Interior Features
- Built-in Features
- Ceiling Fan(s)
- Entry Foyer
- High Ceilings
- Open Floorplan
- Pantry
- Smart Light(s)
- Storage
- Walk-In Closet(s)
- Primary Bedroom Main Floor
- High Speed Internet
Levels
- Two
Living Area
- 3276.00
Lot Features
- Level
- Private
Middle School
- Westmoreland Middle School
Net Operating Income
- 0.00
Open Parking Spaces
- 0.00
Other Expense
- 0.00
Parcel Number
- 049 01819 000
Parking Features
- Attached/Detached
- Concrete
Pool Features
- In Ground
Possession
- Close Of Escrow
Property Type
- Residential
Roof
- Asphalt
School Elementary
- Bethpage Elementary
Sewer
- Septic Tank
Utilities
- Electricity Available
- Water Available
- Cable Connected
Virtual Tour Url
- https://www.zillow.com/view-imx/9872df1b-f77e-4127-97ee-a06270a68681?setAttribution=mls&wl=true&initialViewType=pano&utm_source=dashboard
Water Source
- Public
Year Built
- 2024
