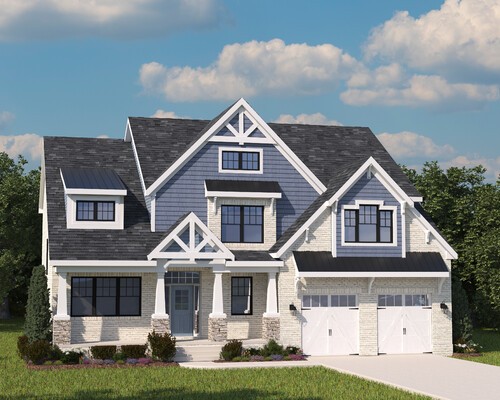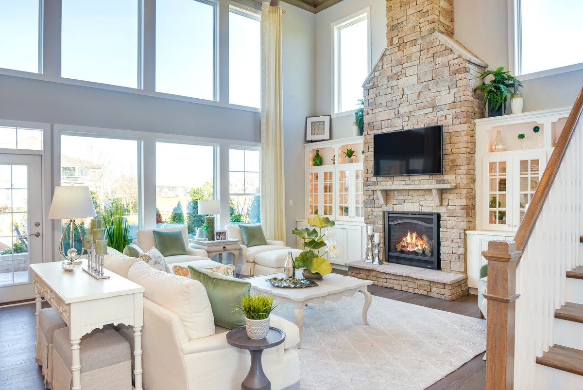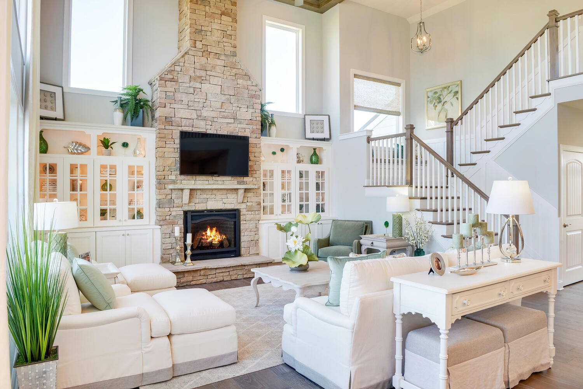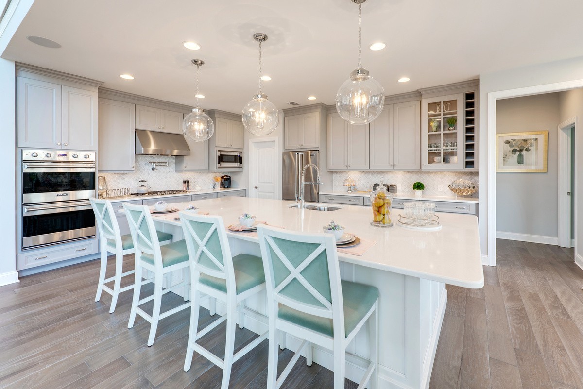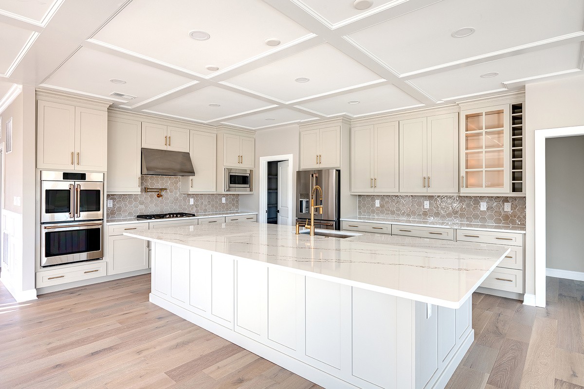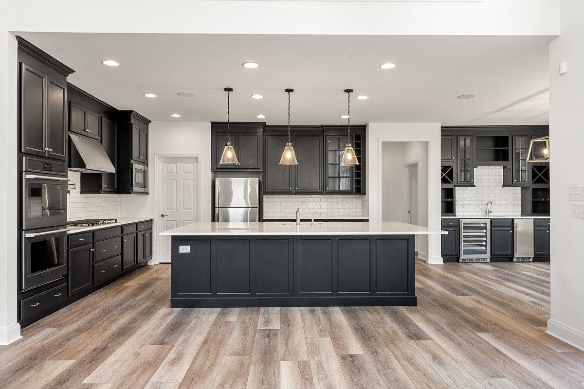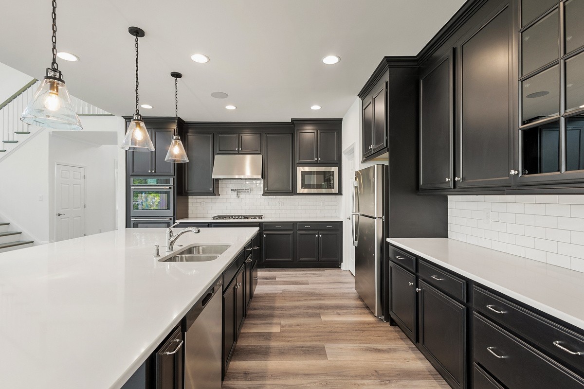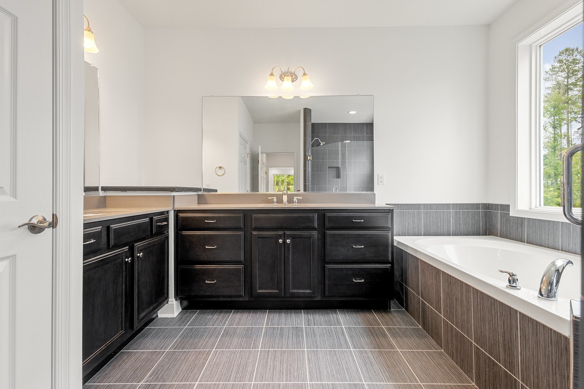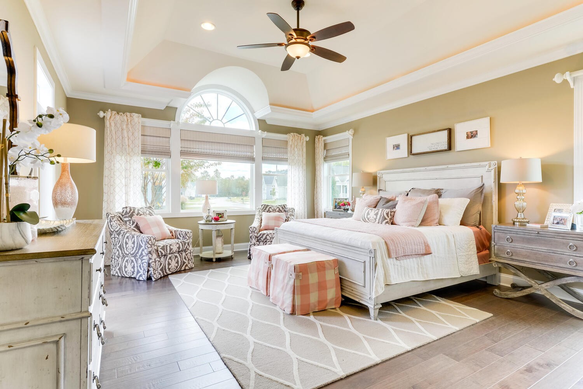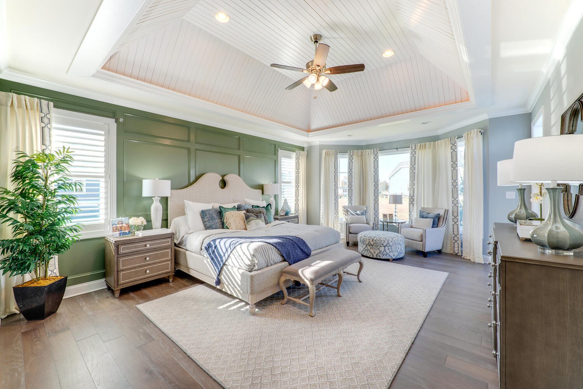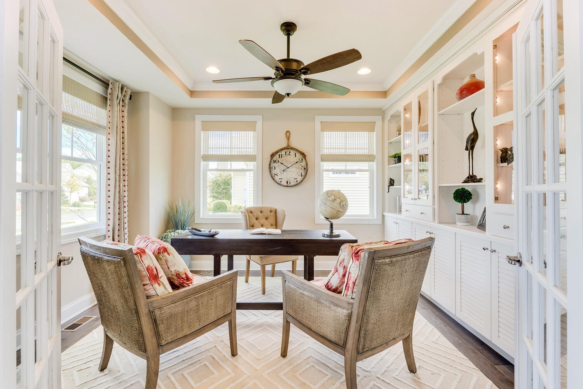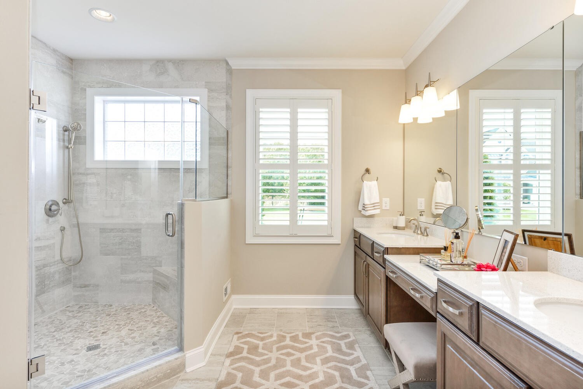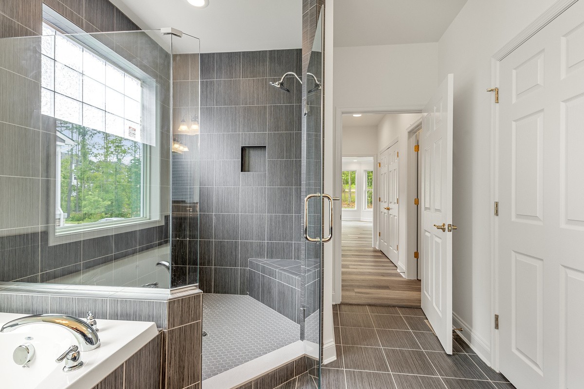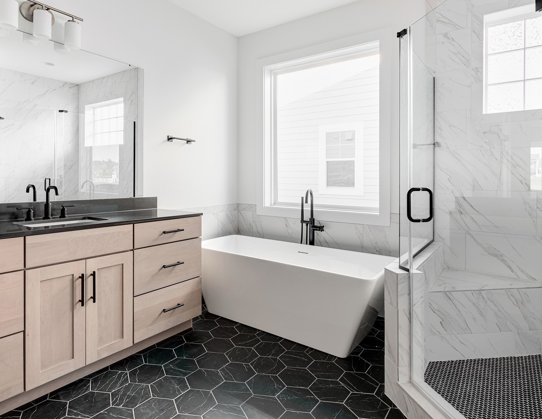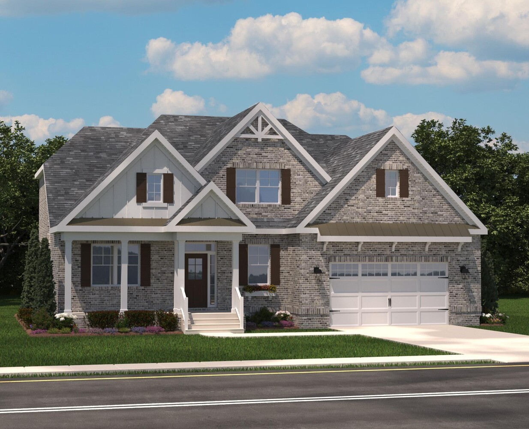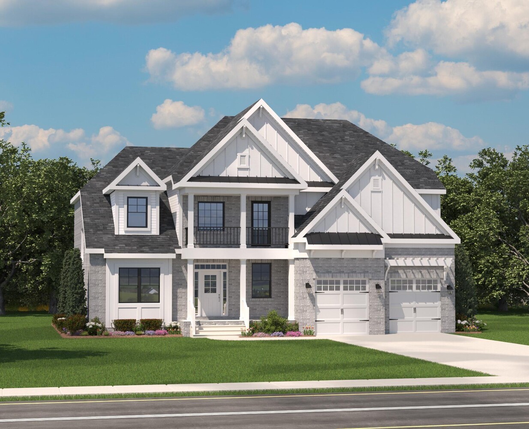110 Firefly Lane, Hendersonville, TN 37075
Contact Triwood Realty
Schedule A Showing
Request more information
- MLS#: RTC2702357 ( Residential )
- Street Address: 110 Firefly Lane
- Viewed: 1
- Price: $987,919
- Price sqft: $334
- Waterfront: No
- Year Built: 2025
- Bldg sqft: 2958
- Bedrooms: 3
- Total Baths: 3
- Full Baths: 2
- 1/2 Baths: 1
- Garage / Parking Spaces: 2
- Days On Market: 11
- Additional Information
- Geolocation: 36.3349 / -86.5757
- County: SUMNER
- City: Hendersonville
- Zipcode: 37075
- Subdivision: Oak Creek Estates
- Elementary School: Dr. William Burrus
- Middle School: Knox Doss
- High School: Beech Sr
- Provided by: Schell Brothers Nashville LLC
- Contact: Louis Holstein
- 6156084557
- DMCA Notice
-
DescriptionIntroducing Oak Creek Estates, an entirely Schell Brothers Community. This luxury neighborhood consists of 48 half acre homesites centrally located in the beautiful city of Hendersonville. Welcome to the Shearwater, one of Schell Brother's most popular plans. Not only does it include Schell Brothers' unmatched curb appeal, but also boasts tall ceilings in the Great Room, open concept living, and a fully sodded and irrigated yard! With windows abounding and some of the latest interior design options, contact us today to make this Shearwater yours!
Property Location and Similar Properties
Features
Appliances
- Dishwasher
- Disposal
- Ice Maker
- Microwave
- Refrigerator
Association Amenities
- Sidewalks
- Trail(s)
Home Owners Association Fee
- 144.00
Home Owners Association Fee Includes
- Maintenance Grounds
Basement
- Crawl Space
Carport Spaces
- 0.00
Close Date
- 0000-00-00
Cooling
- Electric
Country
- US
Covered Spaces
- 2.00
Flooring
- Carpet
- Finished Wood
- Tile
Garage Spaces
- 2.00
Green Energy Efficient
- Tankless Water Heater
Heating
- Natural Gas
High School
- Beech Sr High School
Insurance Expense
- 0.00
Interior Features
- Air Filter
- Dehumidifier
- Entry Foyer
- Open Floorplan
- Pantry
- Smart Light(s)
- Smart Thermostat
- Storage
- Walk-In Closet(s)
Levels
- Two
Living Area
- 2958.00
Lot Features
- Rolling Slope
- Wooded
Middle School
- Knox Doss Middle School at Drakes Creek
Net Operating Income
- 0.00
New Construction Yes / No
- Yes
Open Parking Spaces
- 0.00
Other Expense
- 0.00
Parking Features
- Attached - Side
Possession
- Close Of Escrow
Property Type
- Residential
Roof
- Asphalt
School Elementary
- Dr. William Burrus Elementary at Drakes Creek
Sewer
- Public Sewer
Utilities
- Electricity Available
- Natural Gas Available
- Water Available
Water Source
- Private
Year Built
- 2025
