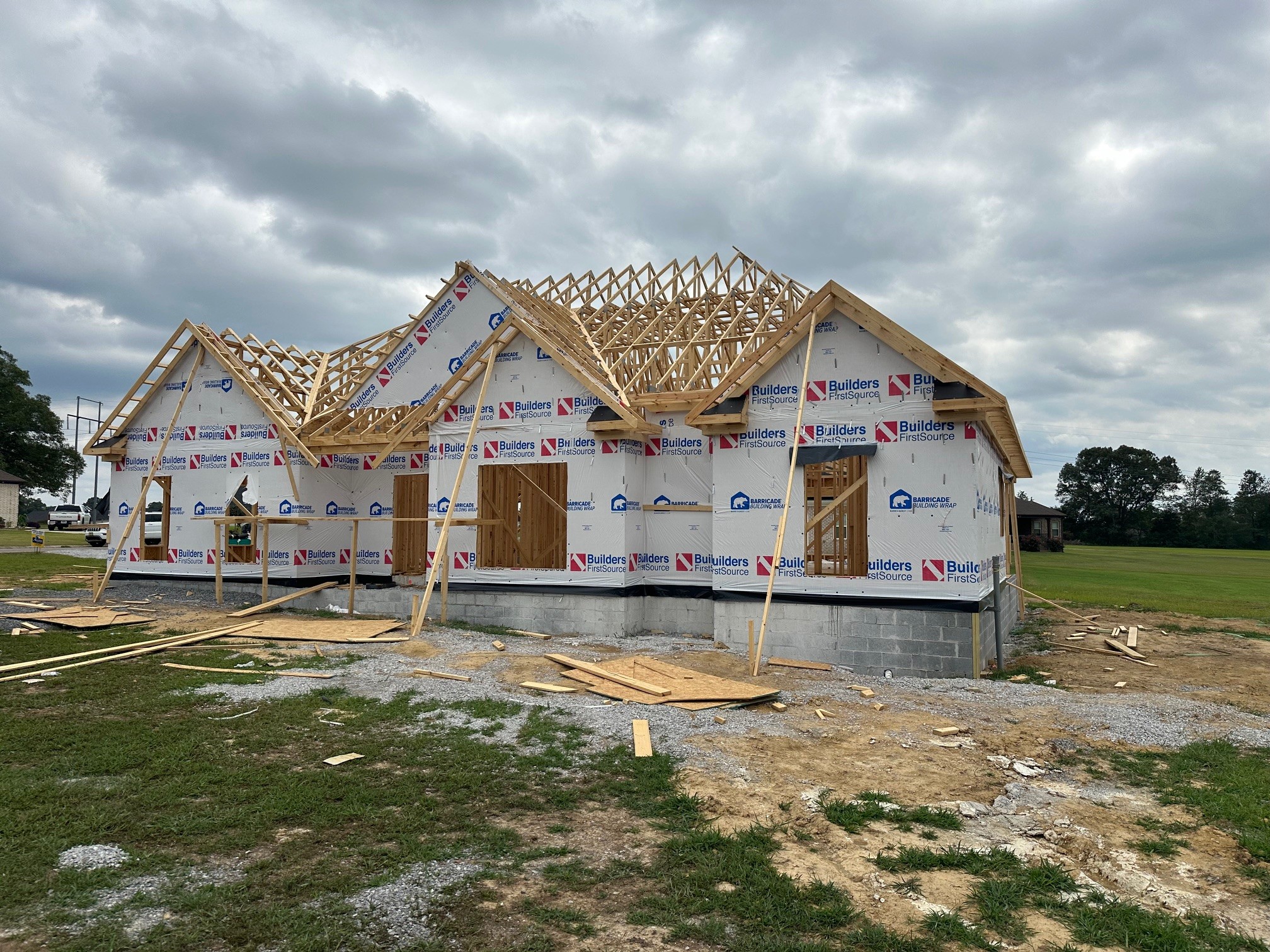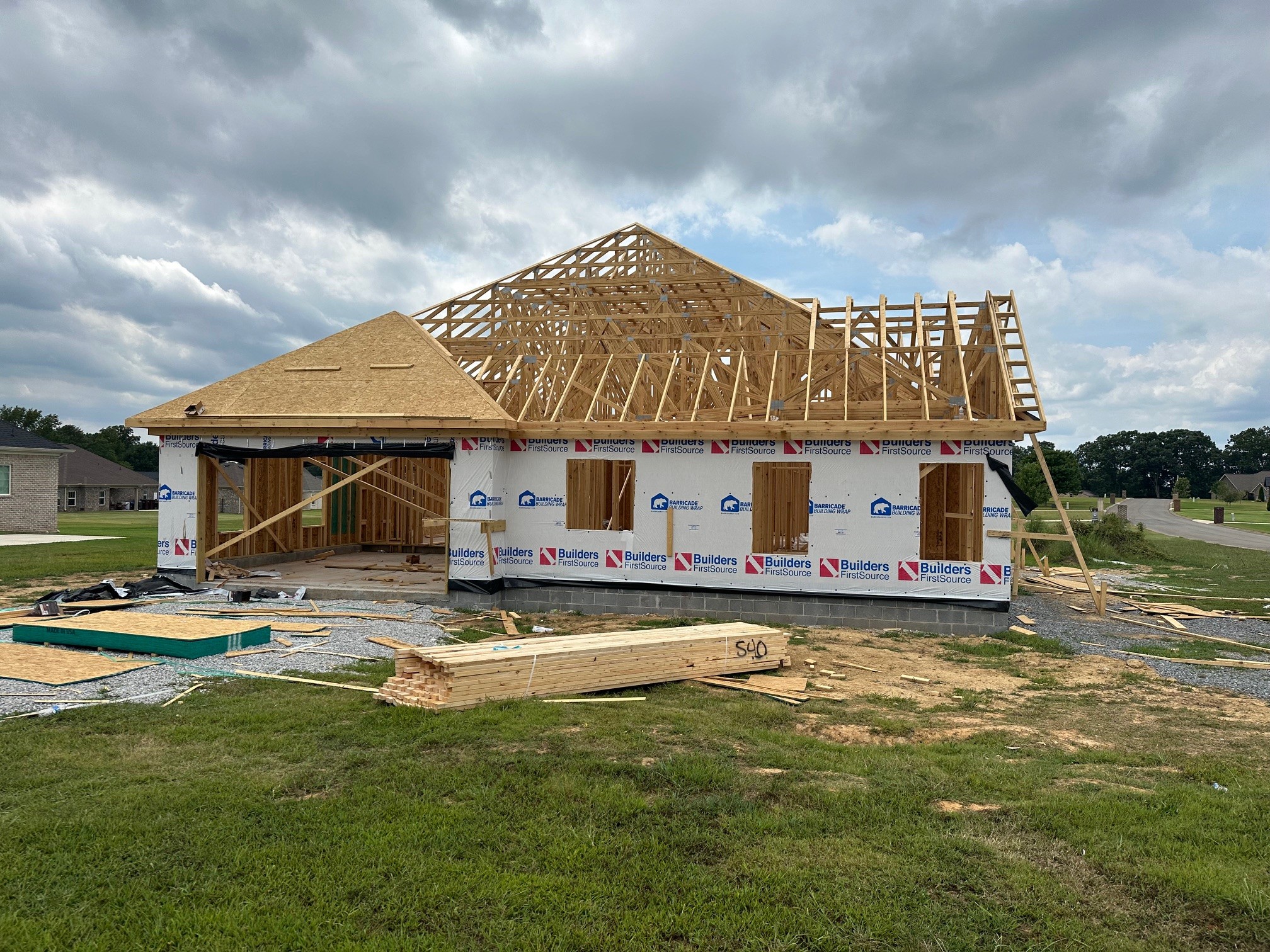0 Ivy Drive , Fayetteville, TN 37334
Contact Triwood Realty
Schedule A Showing
Request more information
- MLS#: RTC2702346 ( Residential )
- Street Address: 0 Ivy Drive
- Viewed: 1
- Price: $468,400
- Price sqft: $209
- Waterfront: No
- Year Built: 2025
- Bldg sqft: 2237
- Bedrooms: 3
- Total Baths: 3
- Full Baths: 2
- 1/2 Baths: 1
- Garage / Parking Spaces: 2
- Days On Market: 10
- Additional Information
- Geolocation: 35.0375 / -86.5808
- County: LINCOLN
- City: Fayetteville
- Zipcode: 37334
- Subdivision: Southpointe Landing
- Elementary School: Highland Rim Elementary
- Middle School: Lincoln Central Academy
- High School: Lincoln County High School
- Provided by: Access Realty
- Contact: Ryan A. Kent
- 9314338008
- DMCA Notice
-
DescriptionConstruction has started on this 2,237 sq ft all Brick Traditional Style Home. Features entry Foyer, spacious open floor plan Family Room, Dining, Kitchen with soft closed doors and drawers, granite countertops, vented Wood Hood and 8 ft island. Fireplace with natural gas logs. The super spacious 18x14 Master Bathroom has a built in Fireplace for cozy evenings. Master bathroom has spa tub an separate tiled shower, large walk in closet. Two guest bedrooms with bath and Powder Room. Enjoy spending outdoor time on the 12x13 screened in Veranda or the adjoining grilling back porch. Half acre lot, established subdivision, NO HOA. $468,400 Completion by the end of February.
Property Location and Similar Properties
Features
Home Owners Association Fee
- 0.00
Basement
- Slab
Carport Spaces
- 0.00
Close Date
- 0000-00-00
Cooling
- Central Air
Country
- US
Covered Spaces
- 2.00
Flooring
- Laminate
- Tile
Garage Spaces
- 2.00
Heating
- Central
High School
- Lincoln County High School
Insurance Expense
- 0.00
Interior Features
- Primary Bedroom Main Floor
- Kitchen Island
Levels
- One
Living Area
- 2237.00
Middle School
- Lincoln Central Academy
Net Operating Income
- 0.00
New Construction Yes / No
- Yes
Open Parking Spaces
- 0.00
Other Expense
- 0.00
Parcel Number
- 139K A 04000 000
Parking Features
- Attached - Side
Possession
- Close Of Escrow
Property Type
- Residential
School Elementary
- Highland Rim Elementary
Sewer
- Septic Tank
Utilities
- Water Available
Water Source
- Private
Year Built
- 2025




