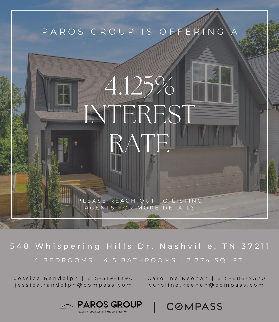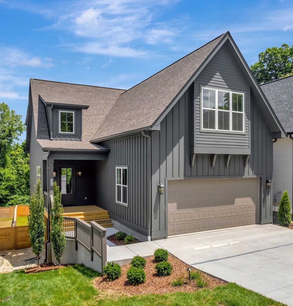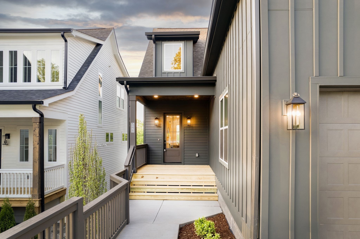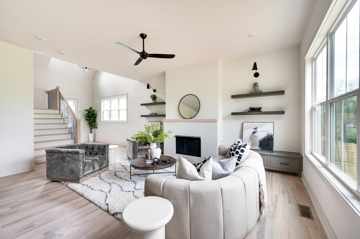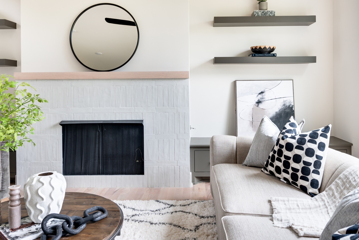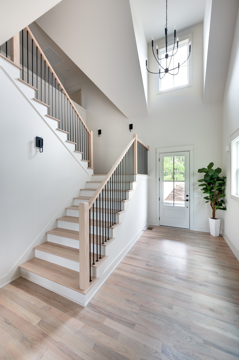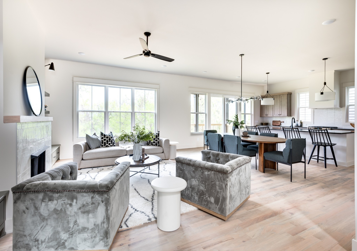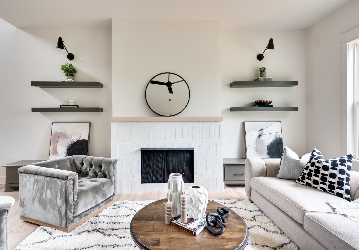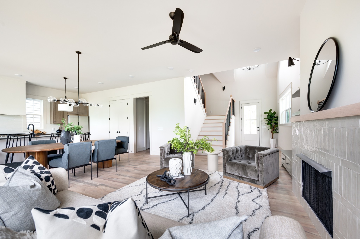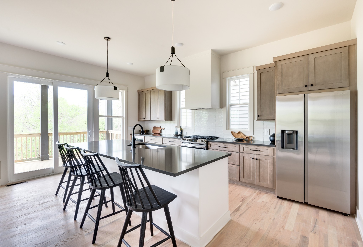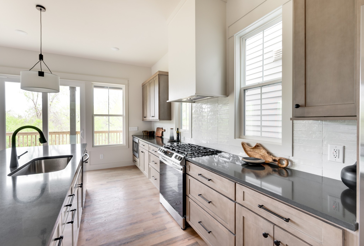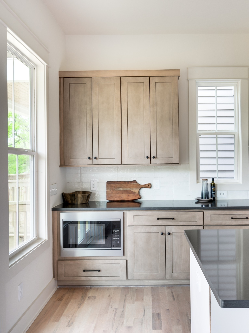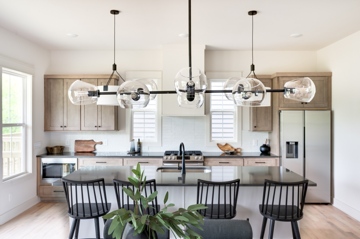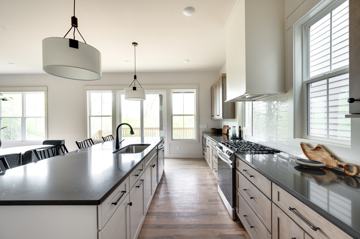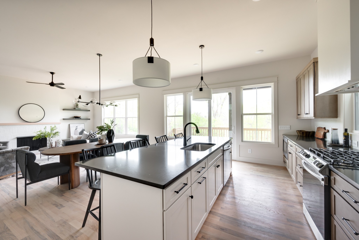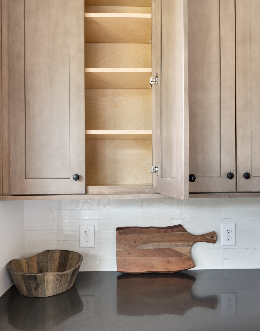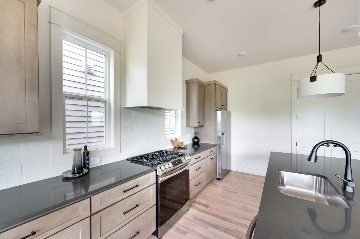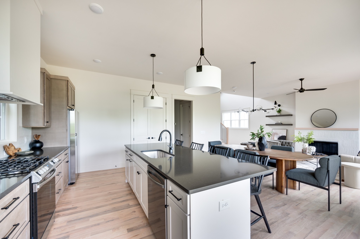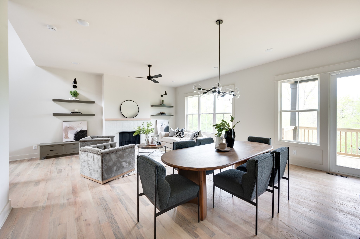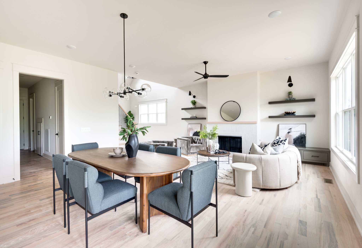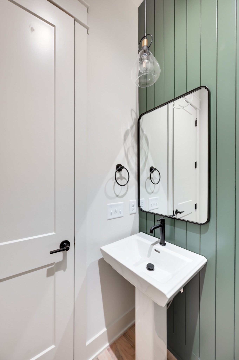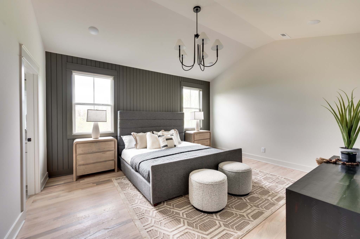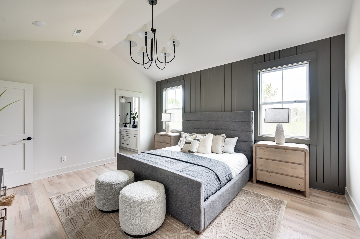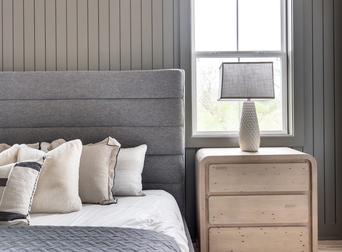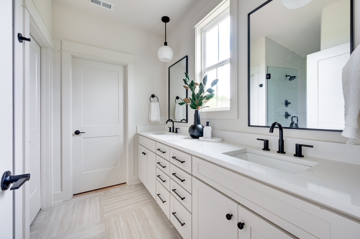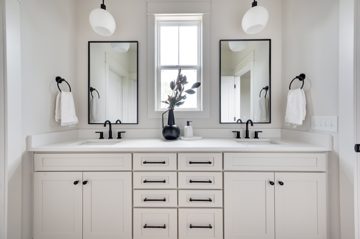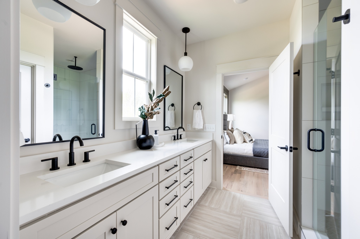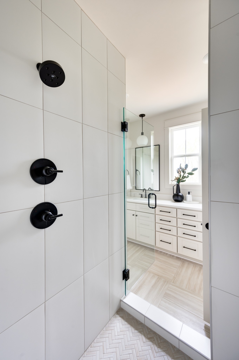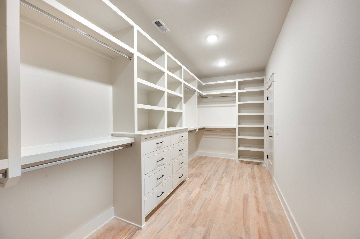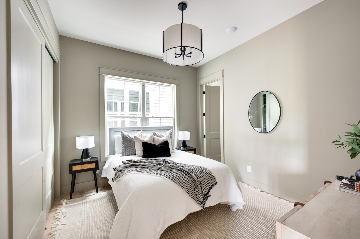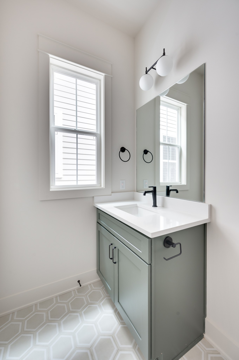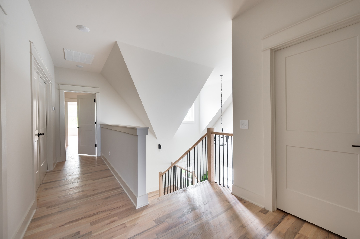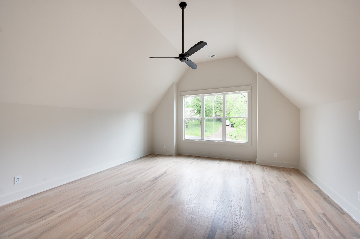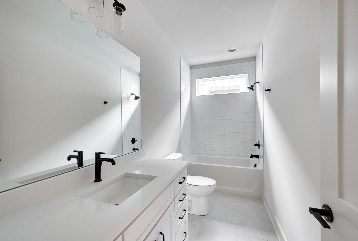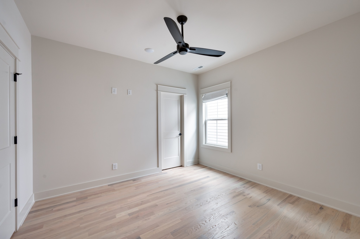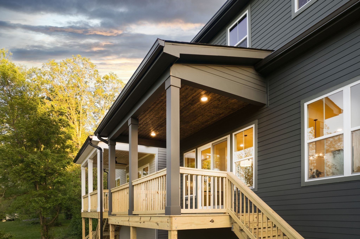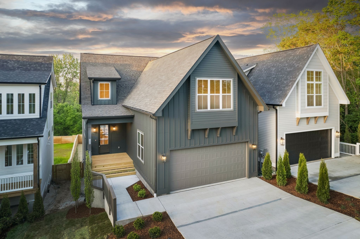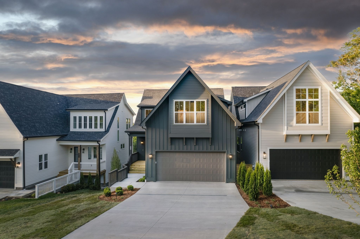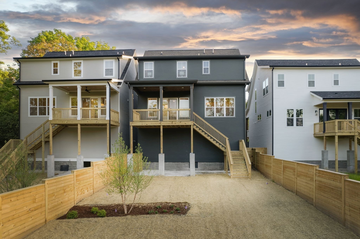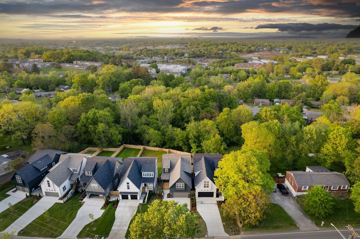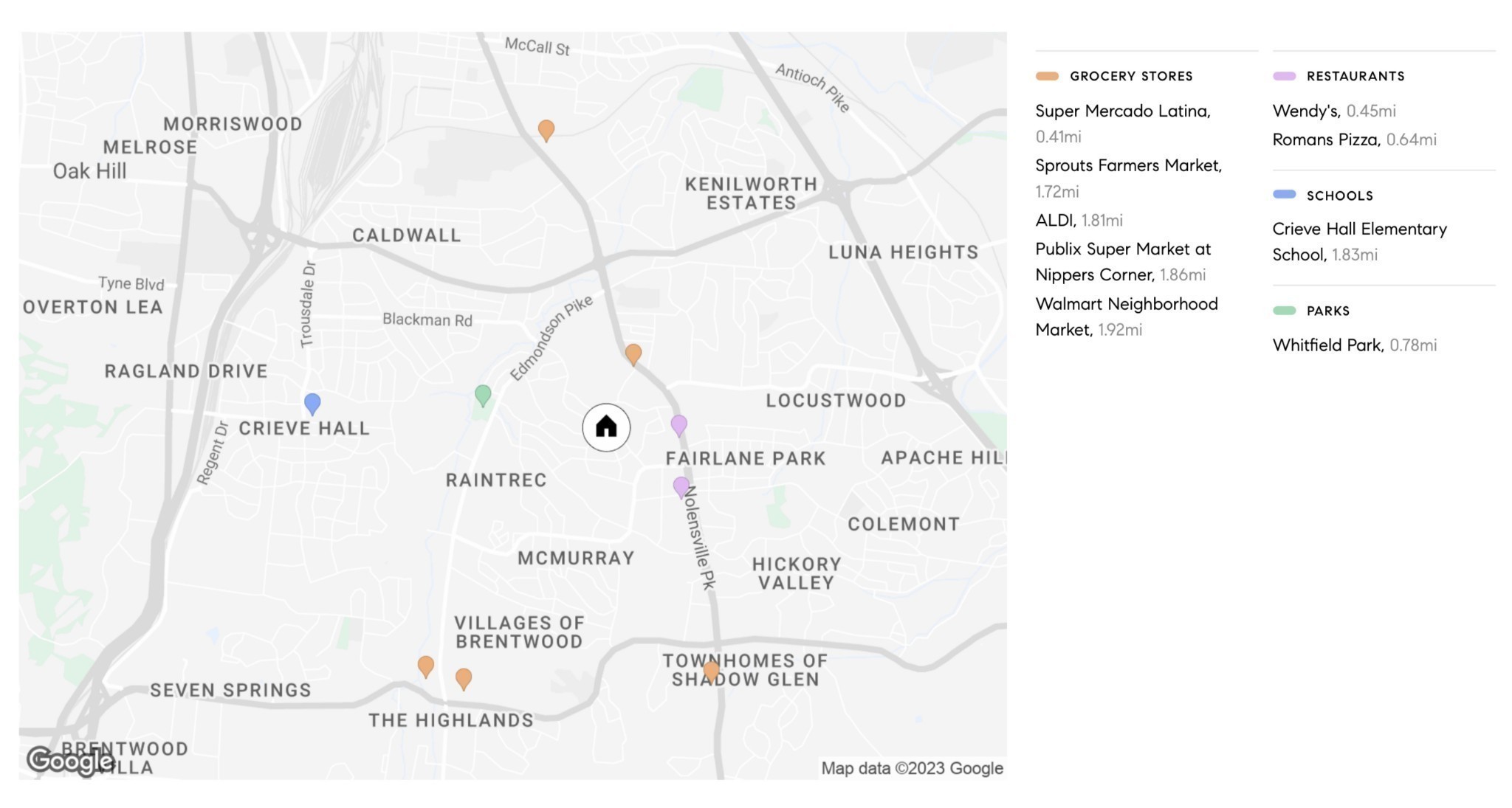548 Whispering Hills Dr, Nashville, TN 37211
Contact Triwood Realty
Schedule A Showing
Request more information
- MLS#: RTC2702341 ( Residential )
- Street Address: 548 Whispering Hills Dr
- Viewed: 1
- Price: $895,000
- Price sqft: $323
- Waterfront: No
- Year Built: 2023
- Bldg sqft: 2774
- Bedrooms: 4
- Total Baths: 5
- Full Baths: 4
- 1/2 Baths: 1
- Garage / Parking Spaces: 2
- Days On Market: 11
- Additional Information
- Geolocation: 36.0647 / -86.7256
- County: DAVIDSON
- City: Nashville
- Zipcode: 37211
- Subdivision: Whispering Hills
- Elementary School: Crieve Hall Elementary
- Middle School: Croft Design Center
- High School: John Overton Comp High School
- Provided by: Compass Tennessee, LLC
- Contact: Jessica Randolph
- 6154755616
- DMCA Notice
-
DescriptionLast home left of this incredible development! Seller offering a 4.1% interest rate in the form of a buy down! Gorgeous new build with rare floor plan and GIANT back yard! Zoned for Crieve Hall Elementary School and nestled in one of Nashville's best neighborhoods. Built by the renowned Paros Group, known for their designer finishes and meticulous attention to detail, this light filled haven features a stunning open concept living room, kitchen, and dining room, making it an entertainer's delight. The first floor includes a guest bedroom and bathroom, ensuring comfort for visitors. Upstairs, you'll find the master suite that offers a spa like retreat with an exquisite closet. You'll also find two additional bedrooms. Schedule a viewing and experience it for yourself!
Property Location and Similar Properties
Features
Appliances
- Dishwasher
- Microwave
Home Owners Association Fee
- 0.00
Basement
- Crawl Space
Carport Spaces
- 0.00
Close Date
- 0000-00-00
Contingency
- INSP
Cooling
- Central Air
- Electric
Country
- US
Covered Spaces
- 2.00
Exterior Features
- Garage Door Opener
Fencing
- Back Yard
Flooring
- Finished Wood
- Tile
Garage Spaces
- 2.00
Heating
- Central
- Electric
High School
- John Overton Comp High School
Insurance Expense
- 0.00
Interior Features
- Air Filter
- Ceiling Fan(s)
- Extra Closets
- Storage
- Walk-In Closet(s)
Levels
- Two
Living Area
- 2774.00
Middle School
- Croft Design Center
Net Operating Income
- 0.00
New Construction Yes / No
- Yes
Open Parking Spaces
- 0.00
Other Expense
- 0.00
Parcel Number
- 147150I00200CO
Parking Features
- Attached - Front
Possession
- Close Of Escrow
Property Type
- Residential
Roof
- Shingle
School Elementary
- Crieve Hall Elementary
Sewer
- Public Sewer
Utilities
- Electricity Available
- Water Available
Water Source
- Public
Year Built
- 2023
