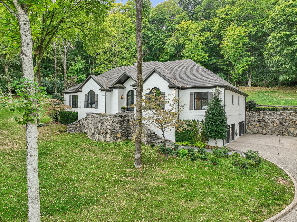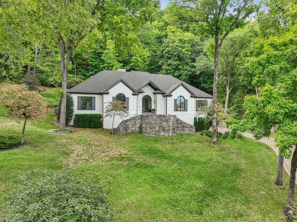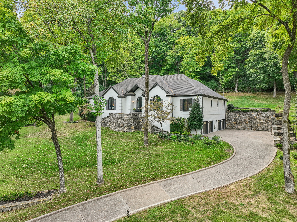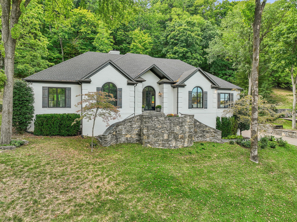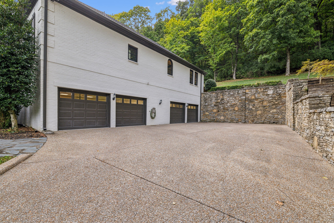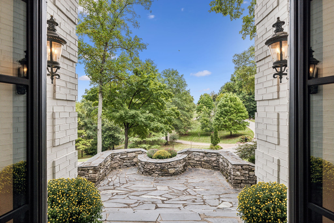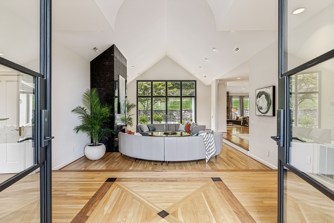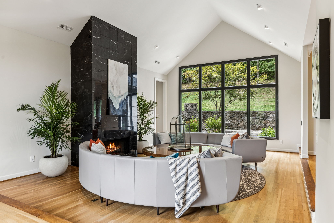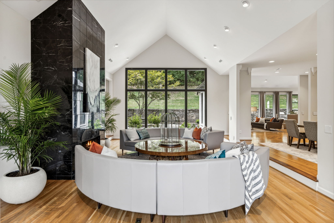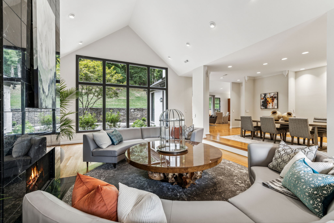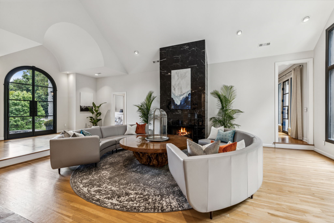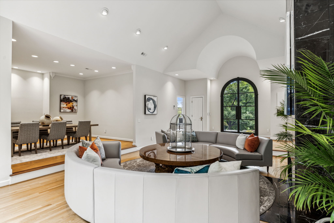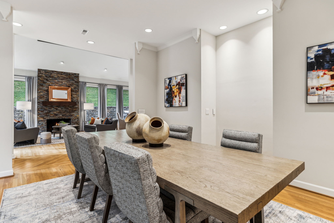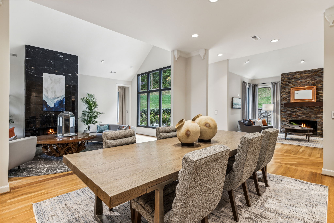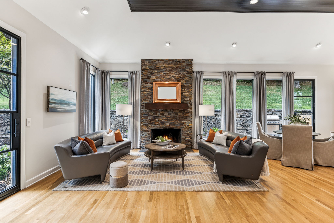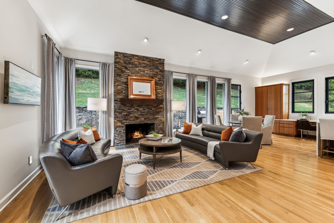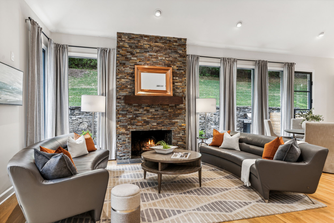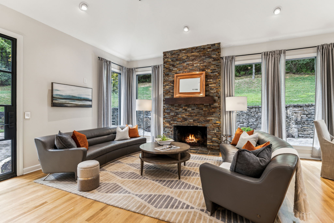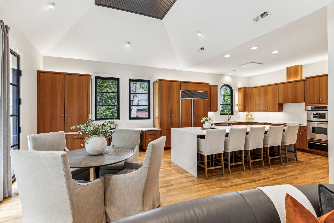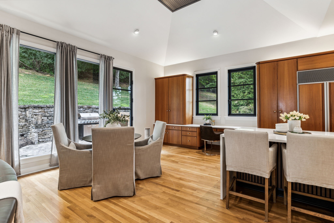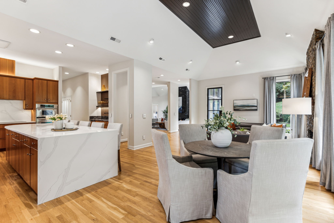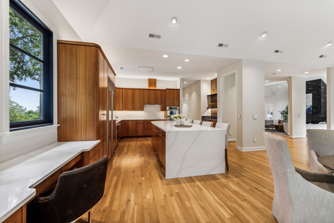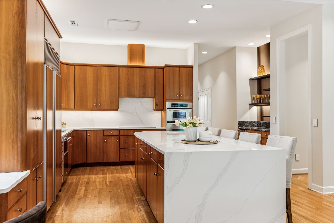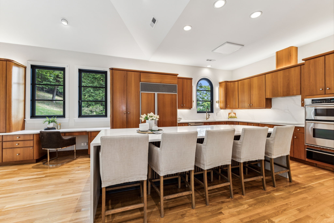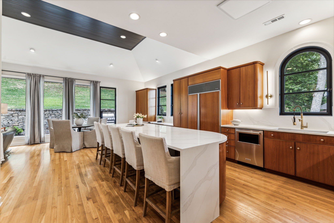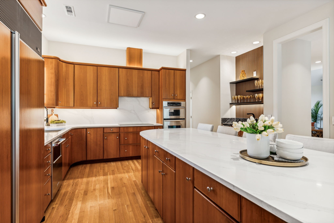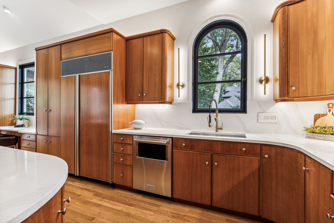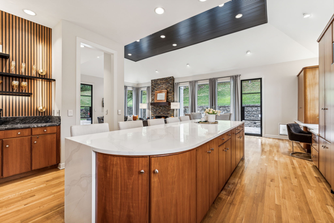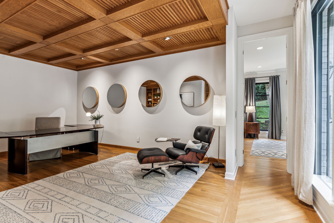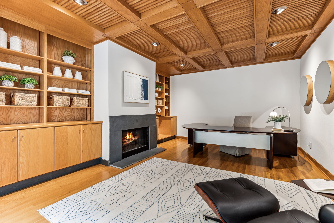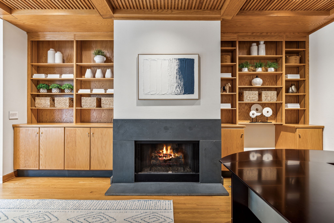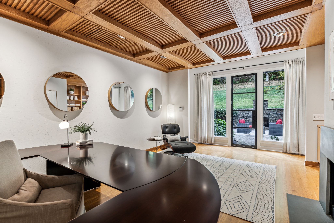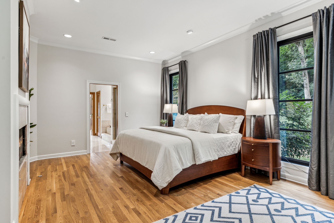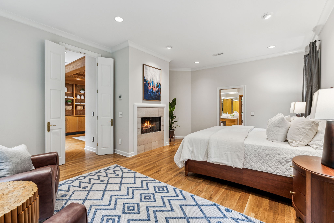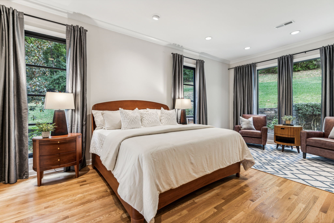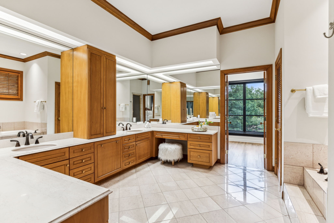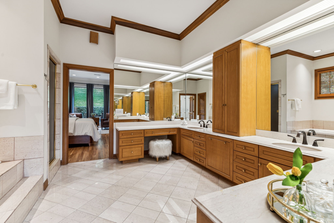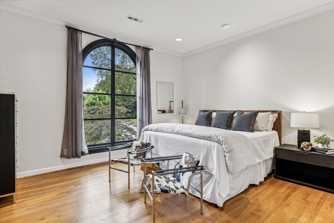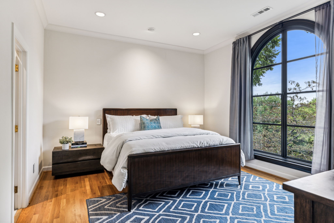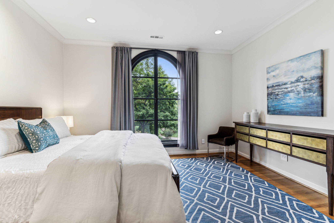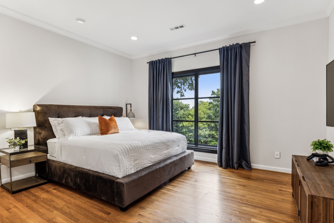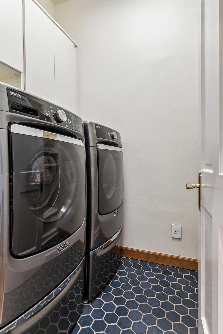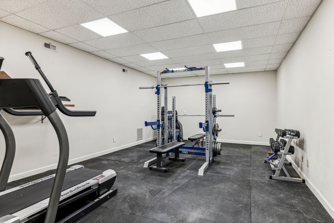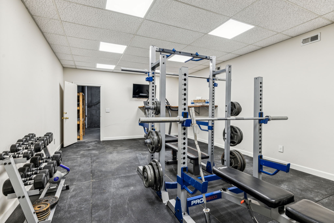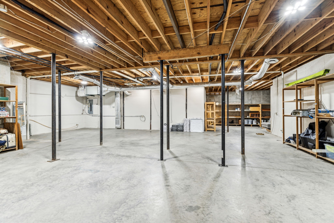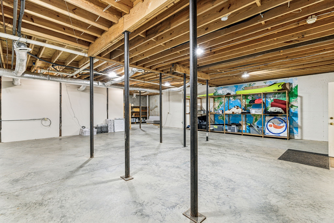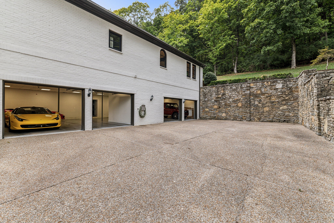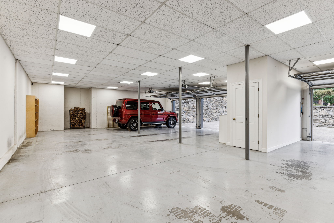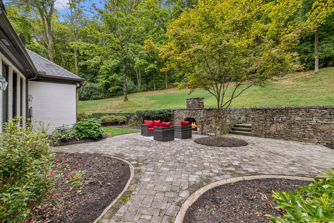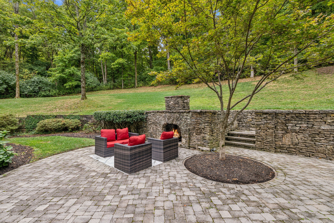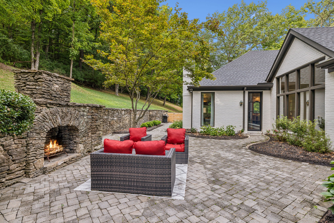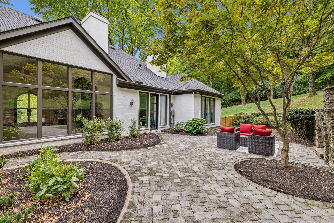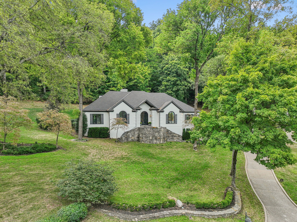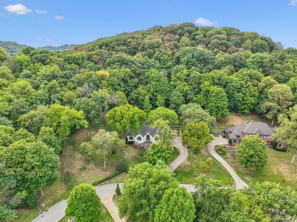5221 Heathrow Hills Dr, Brentwood, TN 37027
Contact Triwood Realty
Schedule A Showing
Request more information
- MLS#: RTC2701986 ( Residential )
- Street Address: 5221 Heathrow Hills Dr
- Viewed: 2
- Price: $2,145,000
- Price sqft: $488
- Waterfront: No
- Year Built: 1989
- Bldg sqft: 4400
- Bedrooms: 4
- Total Baths: 5
- Full Baths: 4
- 1/2 Baths: 1
- Garage / Parking Spaces: 4
- Days On Market: 45
- Acreage: 1.11 acres
- Additional Information
- Geolocation: 36.0062 / -86.8234
- County: WILLIAMSON
- City: Brentwood
- Zipcode: 37027
- Subdivision: Heathrow Hills
- Elementary School: Scales Elementary
- Middle School: Brentwood Middle School
- High School: Brentwood High School
- Provided by: PARKS
- Contact: Amy Coliano
- 6153708669
- DMCA Notice
-
DescriptionContemporary elegance in desirable Heathrow Hills! Beautifully renovated one level living ~ Open floor plan w/expansive windows that flood the spacious rooms with natural light. Huge 4 car, double deep garage. Striking vaulted ceilings ~ gracious entry w/central living room overlooking private backyard enclave. Stunning designer kitchen featuring all new quartz countertops, stainless appliances, striking waterfall island w/plenty of room for seating & serving. Timeless quartz backsplash, custom solid cherry cabinetry, updated lighting, wet bar w/stylish accent wall & floating shelving. Wonderfully private primary suite w/fp ~ primary bath w/double vanities, makeup counter, sep shower & bath. 3 additional bedrooms all w/ensuite baths ~ Office w/custom built ins ~ 5 fp (gas & wood burning) ~ Serene outdoor setting w/stone patio ~ Lower level w/huge home gym & over 1,700 sf additional unfinished storage space. All new hi end steel windows & doors ~ freshly painted inside & out. BHS
Property Location and Similar Properties
Features
Appliances
- Dishwasher
- Dryer
- Microwave
- Refrigerator
- Stainless Steel Appliance(s)
- Washer
Association Amenities
- Underground Utilities
Home Owners Association Fee
- 300.00
Basement
- Unfinished
Carport Spaces
- 0.00
Close Date
- 0000-00-00
Cooling
- Central Air
- Electric
Country
- US
Covered Spaces
- 4.00
Exterior Features
- Garage Door Opener
- Gas Grill
- Irrigation System
Flooring
- Finished Wood
- Tile
Garage Spaces
- 4.00
Green Energy Efficient
- Thermostat
- Tankless Water Heater
Heating
- Central
- Natural Gas
High School
- Brentwood High School
Insurance Expense
- 0.00
Interior Features
- Bookcases
- Ceiling Fan(s)
- Entry Foyer
- High Ceilings
- Open Floorplan
- Smart Light(s)
- Storage
- Walk-In Closet(s)
- Wet Bar
- Primary Bedroom Main Floor
- High Speed Internet
Levels
- Two
Living Area
- 4400.00
Lot Features
- Rolling Slope
- Views
Middle School
- Brentwood Middle School
Net Operating Income
- 0.00
Open Parking Spaces
- 0.00
Other Expense
- 0.00
Parcel Number
- 094028F A 01700 00015028F
Parking Features
- Attached - Side
Possession
- Negotiable
Property Type
- Residential
Roof
- Shingle
School Elementary
- Scales Elementary
Sewer
- Public Sewer
Style
- Ranch
Utilities
- Electricity Available
- Water Available
- Cable Connected
Water Source
- Public
Year Built
- 1989
