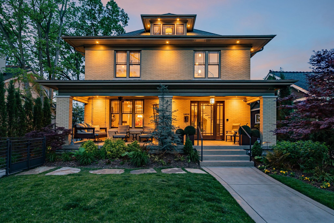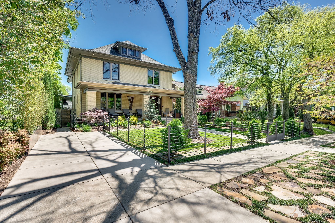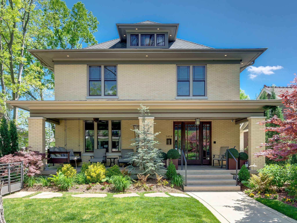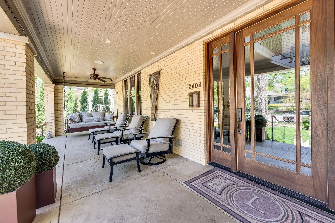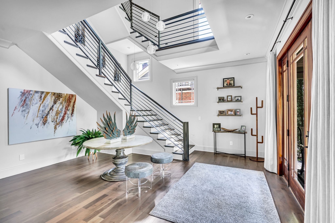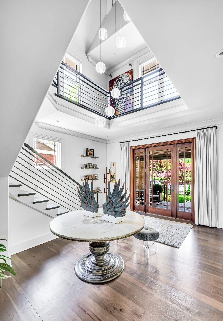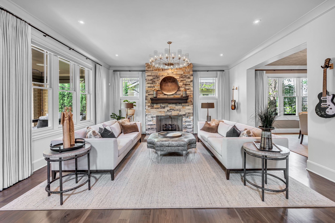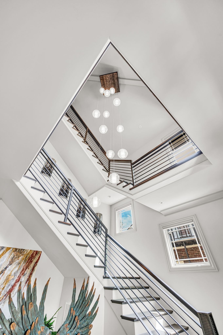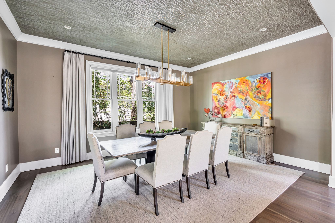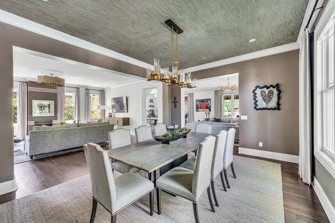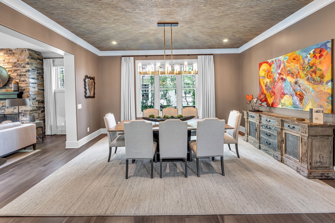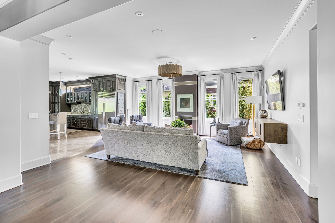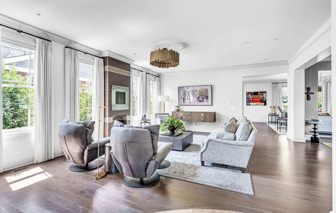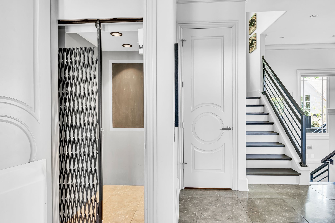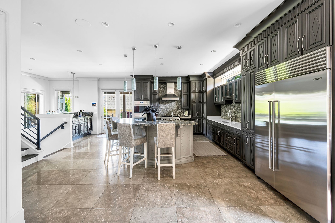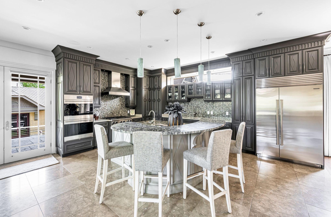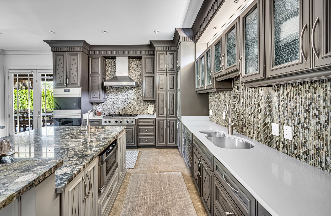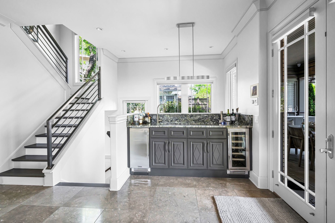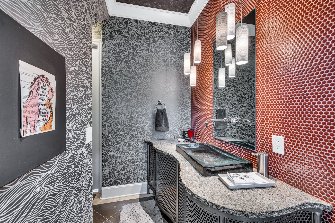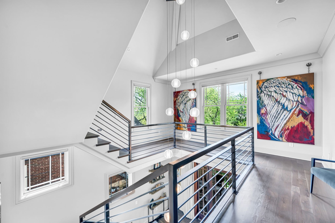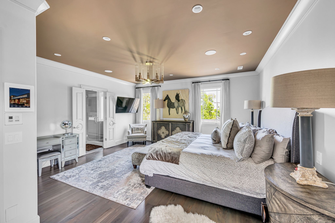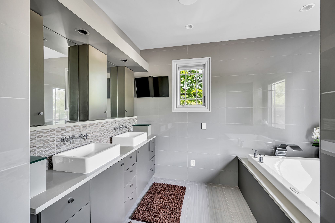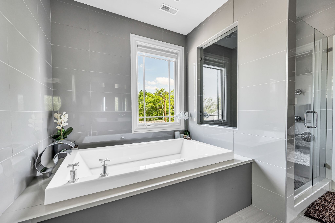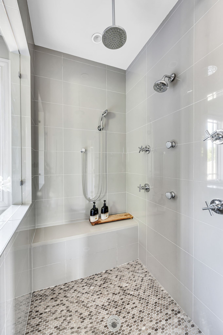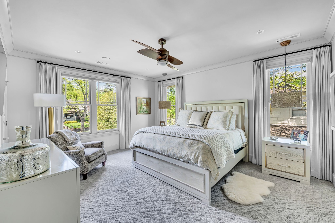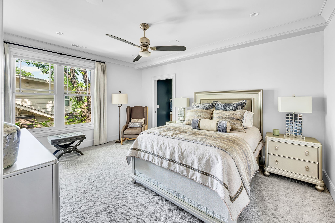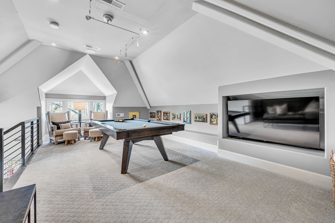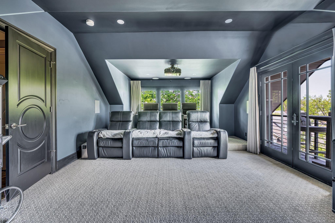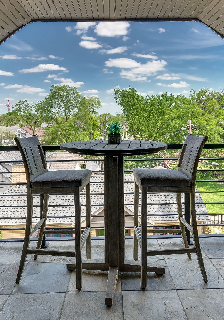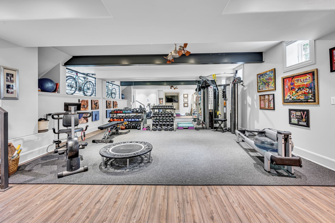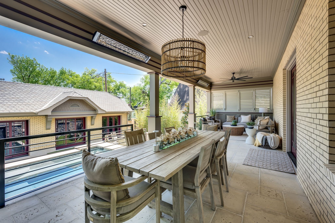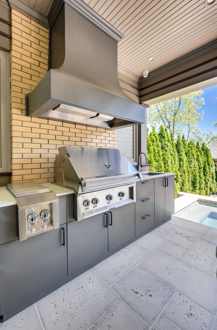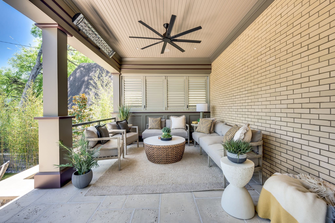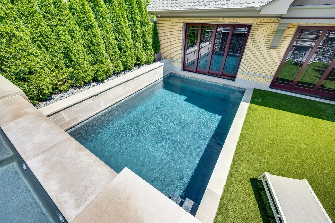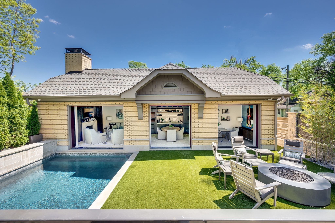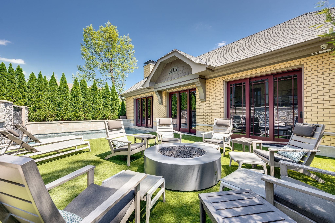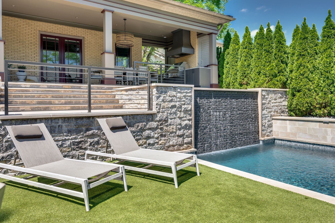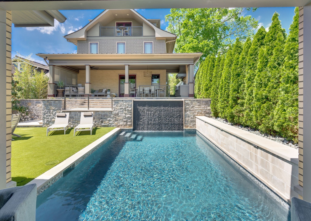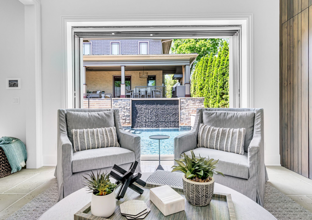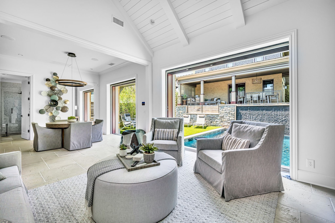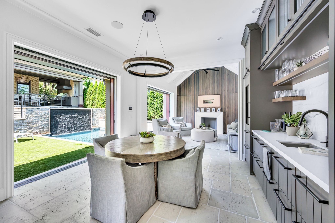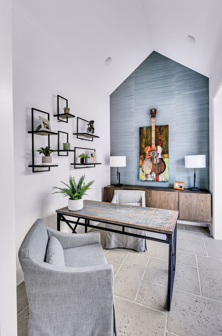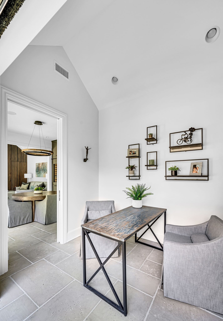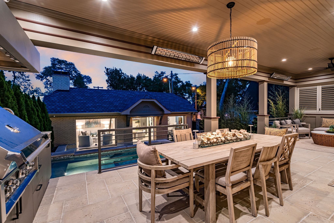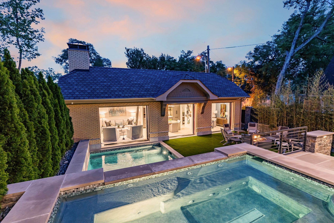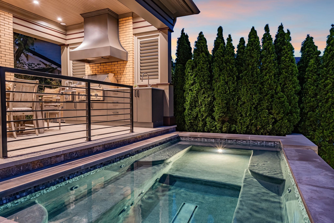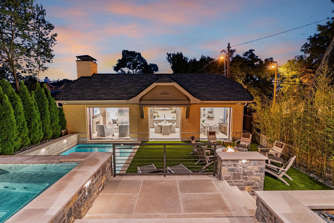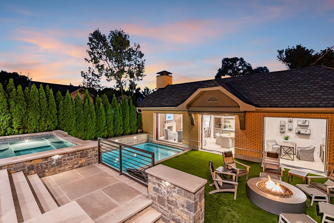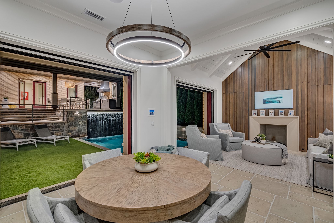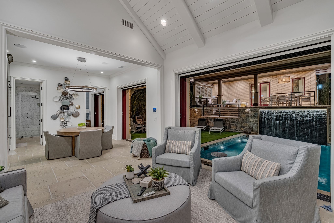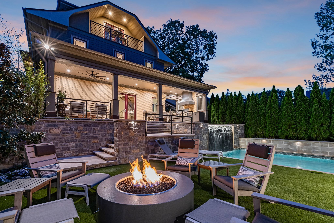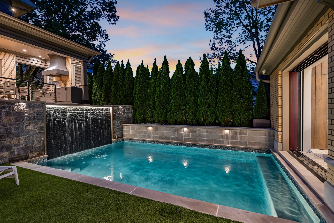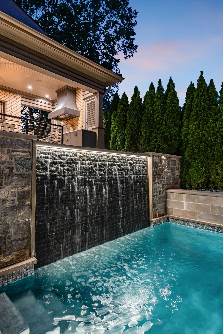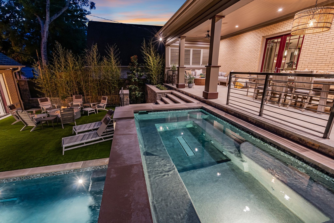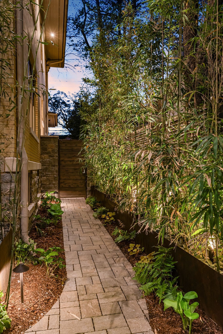2404 Belmont Blvd, Nashville, TN 37212
Contact Triwood Realty
Schedule A Showing
Request more information
- MLS#: RTC2701633 ( Residential )
- Street Address: 2404 Belmont Blvd
- Viewed: 2
- Price: $3,500,000
- Price sqft: $552
- Waterfront: No
- Year Built: 1920
- Bldg sqft: 6346
- Bedrooms: 4
- Total Baths: 7
- Full Baths: 5
- 1/2 Baths: 2
- Days On Market: 22
- Additional Information
- Geolocation: 36.1262 / -86.7936
- County: DAVIDSON
- City: Nashville
- Zipcode: 37212
- Subdivision: Belmont Land
- Elementary School: Waverly Belmont Elementary Sch
- Middle School: John Trotwood Moore Middle
- High School: Hillsboro Comp High School
- Provided by: Engel & Voelkers Nashville
- Contact: Amy Jackson Smith
- 6152978543
- DMCA Notice
-
DescriptionPRICED TO PLEASE this move in ready classic 1920s four square thoroughly renovated with a modern edge to exacting standards. Open the front gate & walk to restaurants, coffee shops, boutiques & music in 12th south, Belmont & Hillsboro Village. This VERY bespoke renovation includes an additional $1.2 million dollar investment in the back yard by the current Owners. The pool house/office/guest house, offers a fully equipped kitchen, NANO doors, and Savant smart technology. Automated irrigation and a full sound system complete this exceptional outdoor space. This 3 bedroom home with option for 5 bedrooms is for the Buyer who values lifestyle walkability, workout room, theatre room, multiple living spaces, home office/guest house. More detail in the media section in online brochure. http://2404belmont.studeodigital.com/ This is the best opportunity in the core of Nashville and will prove to be an excellent investment for the new owner. This is a must see property Priced to sell!!
Property Location and Similar Properties
Features
Appliances
- Dishwasher
- Disposal
- ENERGY STAR Qualified Appliances
- Ice Maker
- Refrigerator
Home Owners Association Fee
- 0.00
Basement
- Finished
Carport Spaces
- 0.00
Close Date
- 0000-00-00
Cooling
- Central Air
Country
- US
Covered Spaces
- 0.00
Exterior Features
- Balcony
- Gas Grill
- Carriage/Guest House
- Smart Irrigation
- Smart Light(s)
Fencing
- Front Yard
Flooring
- Finished Wood
- Tile
Garage Spaces
- 0.00
Green Energy Efficient
- Energy Star Hot Water Heater
- Windows
- Thermostat
Heating
- Natural Gas
High School
- Hillsboro Comp High School
Insurance Expense
- 0.00
Interior Features
- Central Vacuum
- Elevator
- Entry Foyer
- High Ceilings
- Hot Tub
- Smart Light(s)
- Smart Thermostat
- Walk-In Closet(s)
- Wet Bar
- Kitchen Island
Levels
- Three Or More
Living Area
- 6346.00
Lot Features
- Level
Middle School
- John Trotwood Moore Middle
Net Operating Income
- 0.00
Open Parking Spaces
- 0.00
Other Expense
- 0.00
Parcel Number
- 10416039100
Parking Features
- Driveway
Pool Features
- In Ground
Possession
- Negotiable
Property Type
- Residential
Roof
- Asphalt
School Elementary
- Waverly-Belmont Elementary School
Sewer
- Public Sewer
Utilities
- Natural Gas Available
- Water Available
Water Source
- Public
Year Built
- 1920
