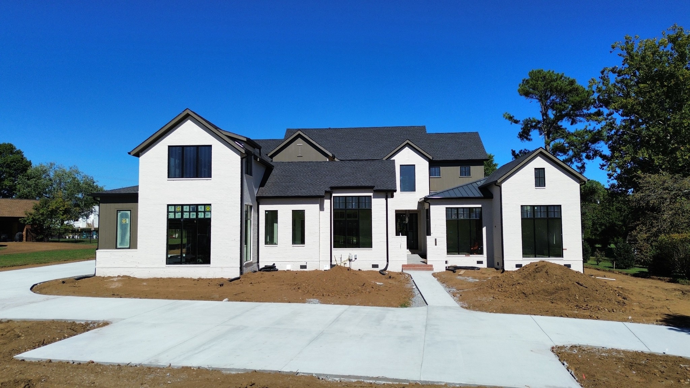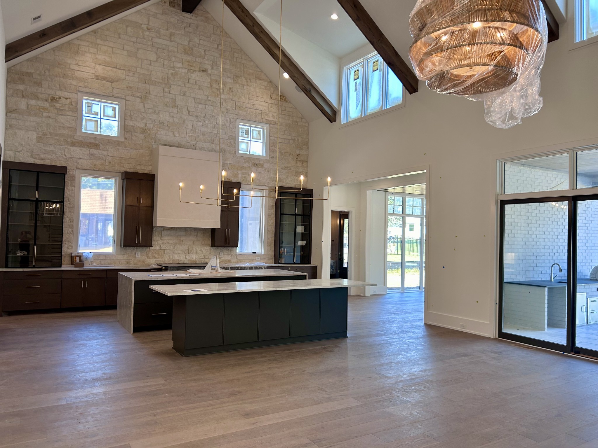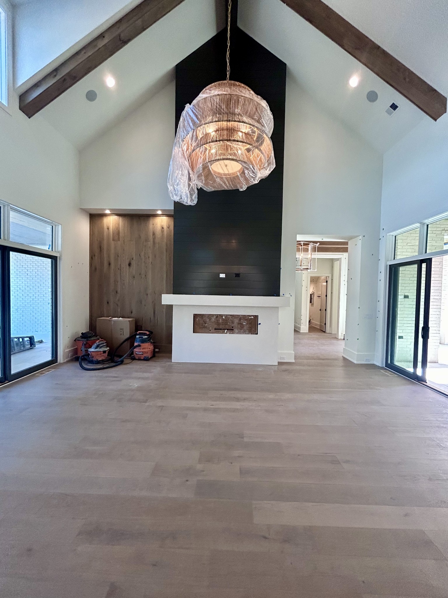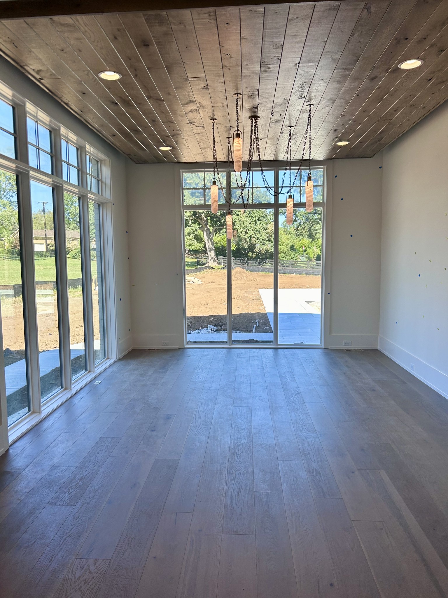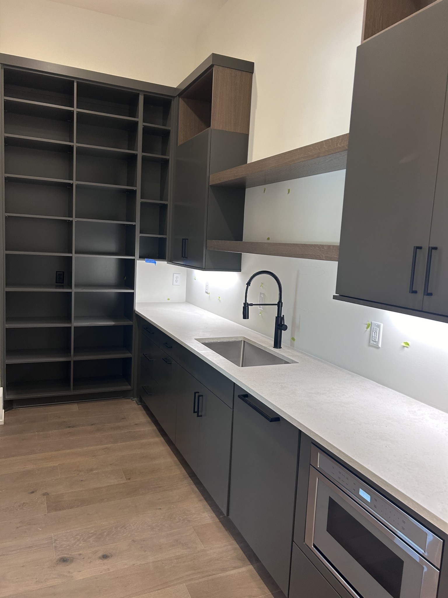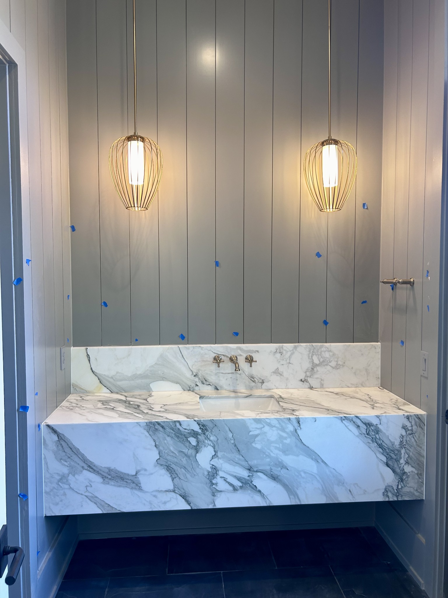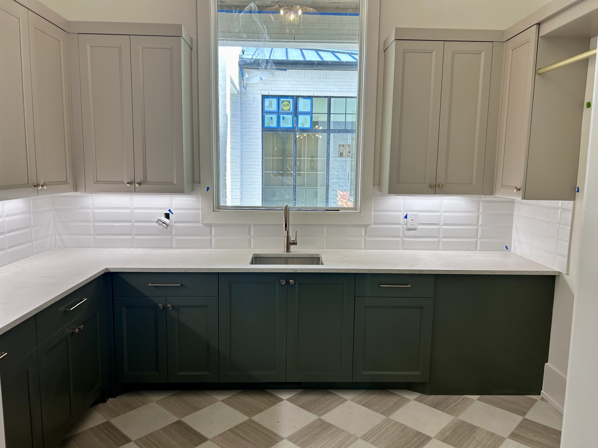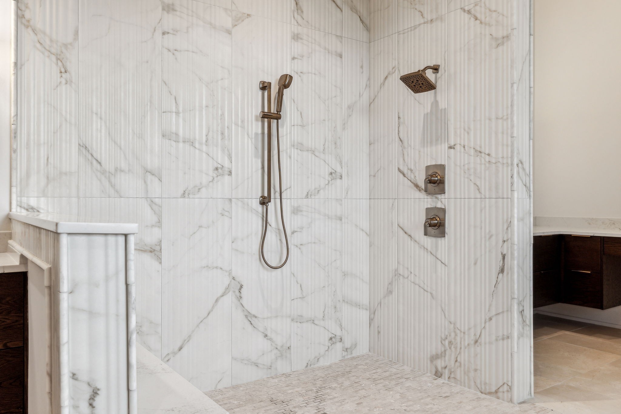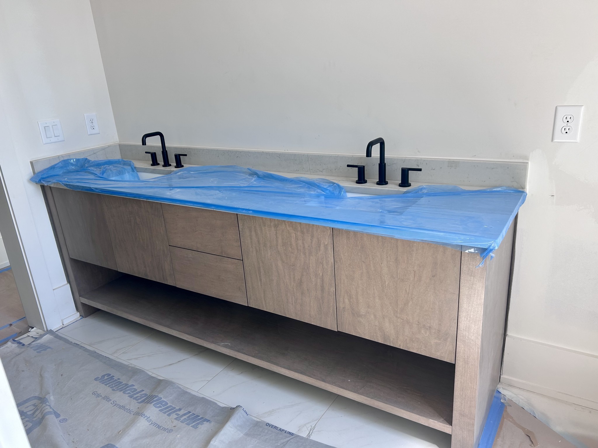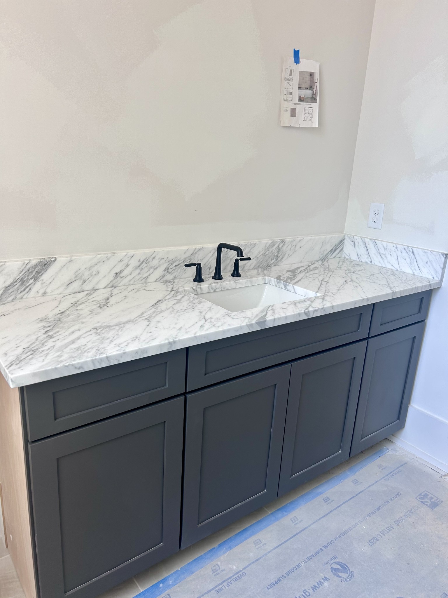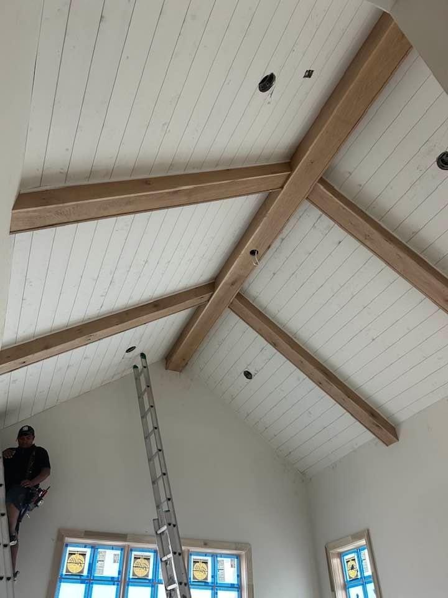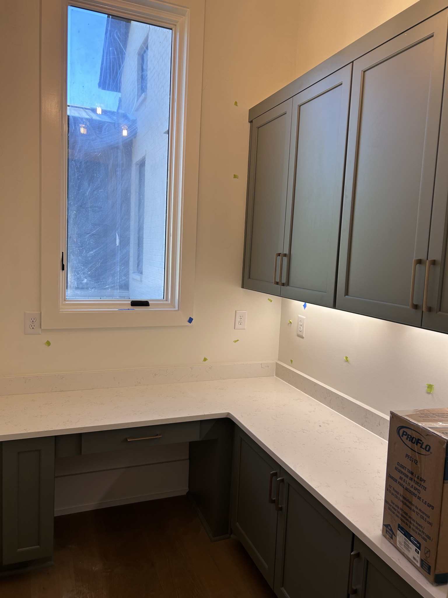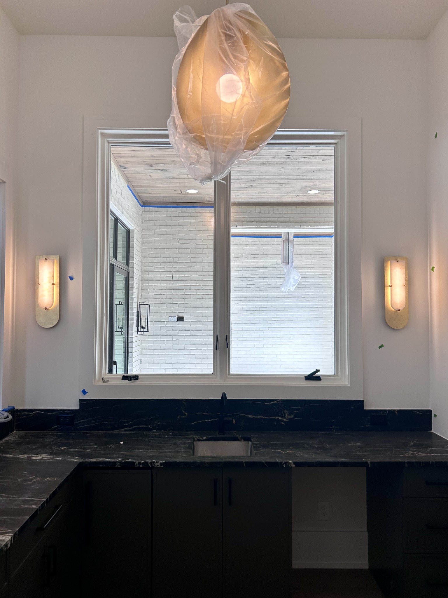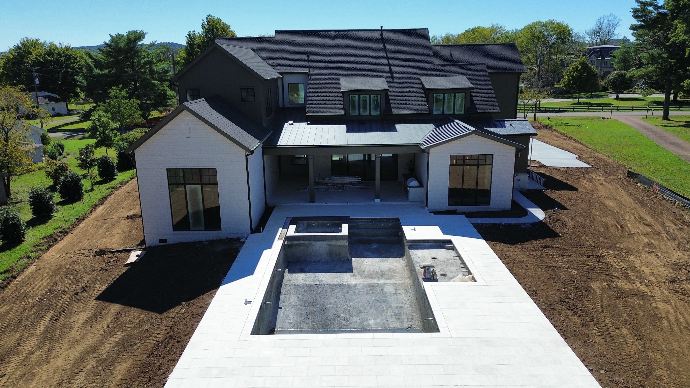506 Mansion Dr, Brentwood, TN 37027
Contact Triwood Realty
Schedule A Showing
Request more information
- MLS#: RTC2701568 ( Residential )
- Street Address: 506 Mansion Dr
- Viewed: 1
- Price: $5,249,000
- Price sqft: $693
- Waterfront: No
- Year Built: 2024
- Bldg sqft: 7579
- Bedrooms: 5
- Total Baths: 8
- Full Baths: 5
- 1/2 Baths: 3
- Garage / Parking Spaces: 4
- Days On Market: 12
- Additional Information
- Geolocation: 36.0203 / -86.792
- County: WILLIAMSON
- City: Brentwood
- Zipcode: 37027
- Subdivision: Country Club Est
- Elementary School: Lipscomb Elementary
- Middle School: Brentwood Middle School
- High School: Brentwood High School
- Provided by: The Designated Agency, Inc.
- Contact: Lauren Pennington
- 6153796030
- DMCA Notice
-
DescriptionLuxurious new construction located in a sought after Brentwood location. This home offers spacious first floor living, featuring three bedrooms on the main level. The property showcases a chef inspired kitchen with a spacious scullery. Perfect for hosting guests, a central wet bar adds to the entertaining space with a temperature controlled wine wall can hold more than 300 bottles. One of the highlights is the family room, with dual large slider doors on each side leading to covered porches, offering a one of a kind indoor outdoor ambiance. Relax on the expansive porches that offer stunning views of your private pool & spa. Move in before the Holidays
Property Location and Similar Properties
Features
Appliances
- Dishwasher
- Freezer
- Grill
- Ice Maker
- Microwave
- Refrigerator
Home Owners Association Fee
- 0.00
Basement
- Crawl Space
Carport Spaces
- 0.00
Close Date
- 0000-00-00
Cooling
- Central Air
- Electric
Country
- US
Covered Spaces
- 4.00
Fencing
- Back Yard
Flooring
- Finished Wood
Garage Spaces
- 4.00
Heating
- Central
- Natural Gas
High School
- Brentwood High School
Insurance Expense
- 0.00
Levels
- Two
Living Area
- 7579.00
Lot Features
- Level
Middle School
- Brentwood Middle School
Net Operating Income
- 0.00
New Construction Yes / No
- Yes
Open Parking Spaces
- 0.00
Other Expense
- 0.00
Parcel Number
- 094011O A 01700 00015011O
Parking Features
- Attached
Pool Features
- In Ground
Possession
- Close Of Escrow
Property Type
- Residential
School Elementary
- Lipscomb Elementary
Sewer
- Public Sewer
Utilities
- Electricity Available
- Water Available
Water Source
- Public
Year Built
- 2024
