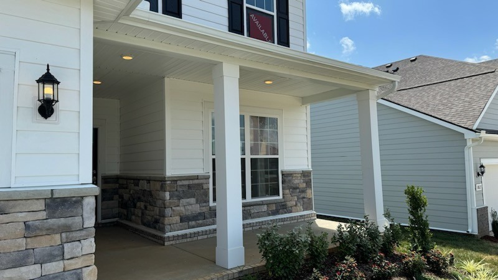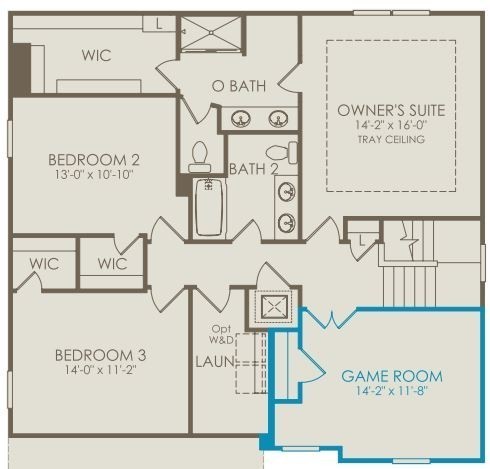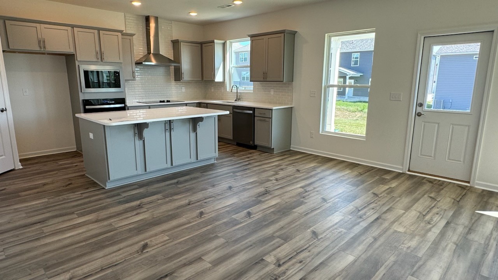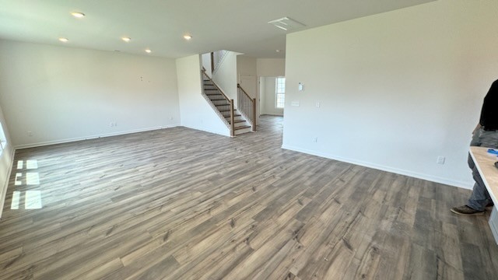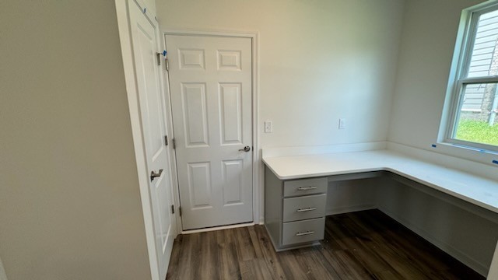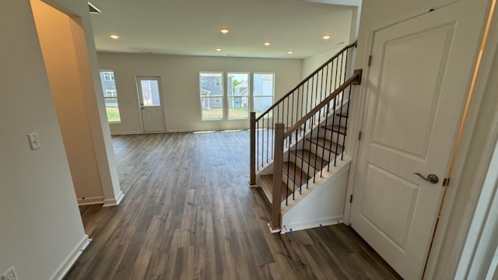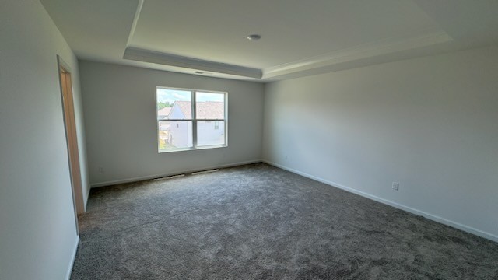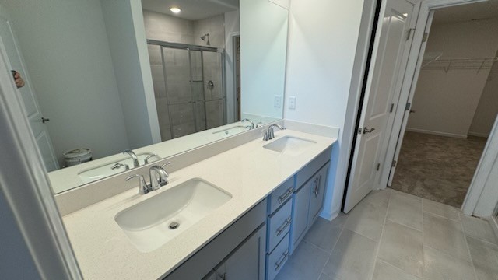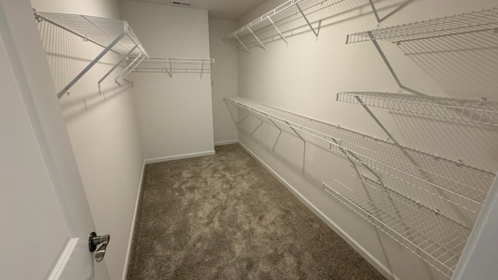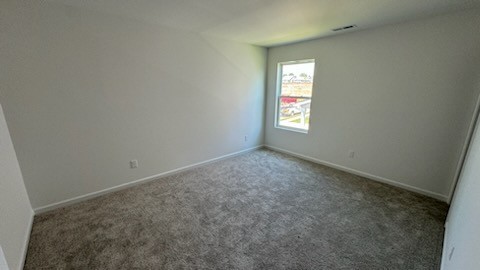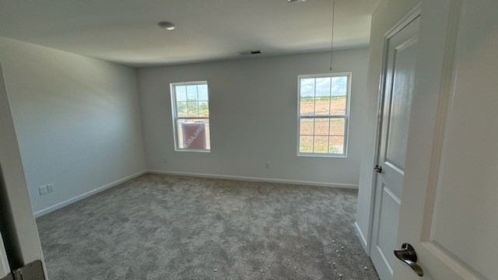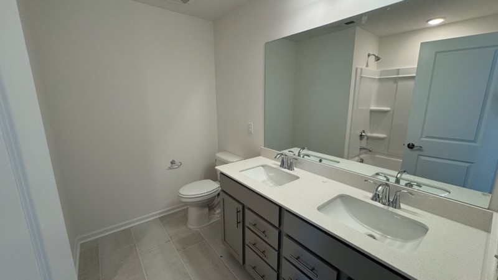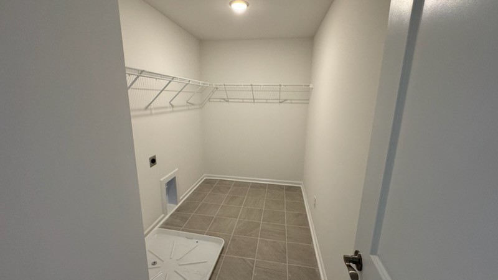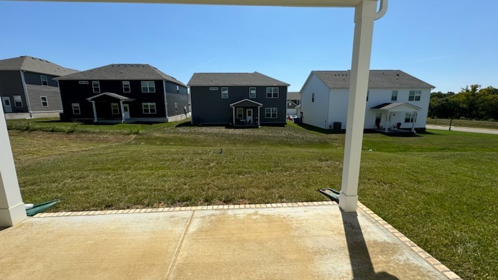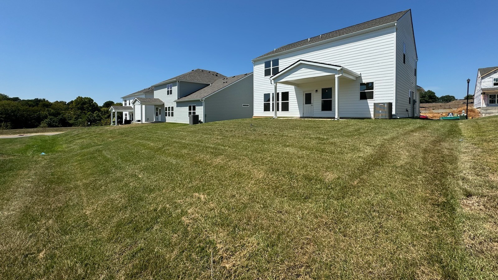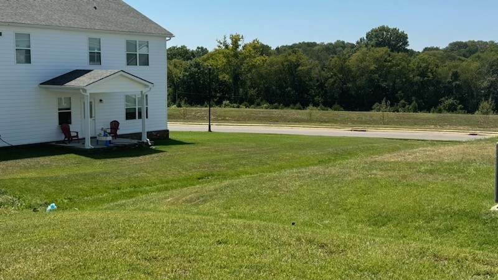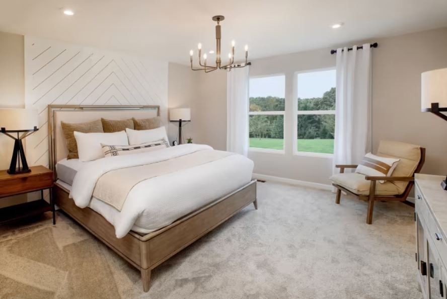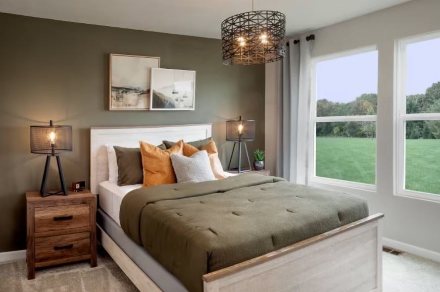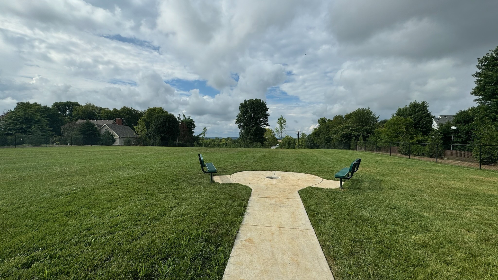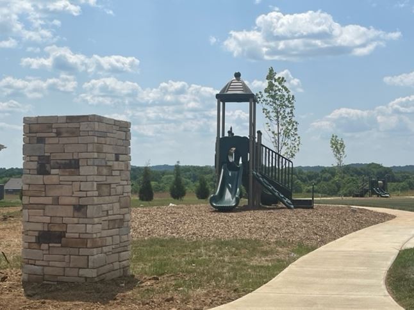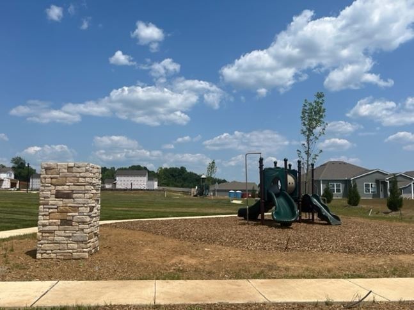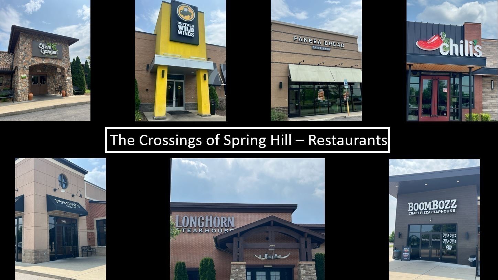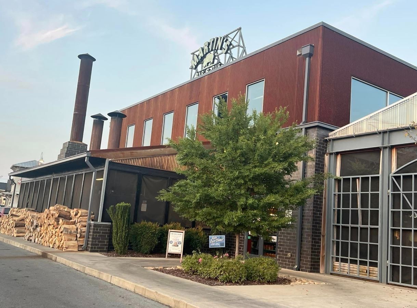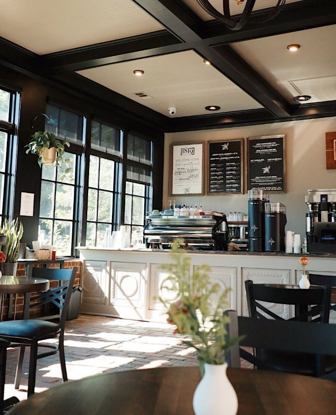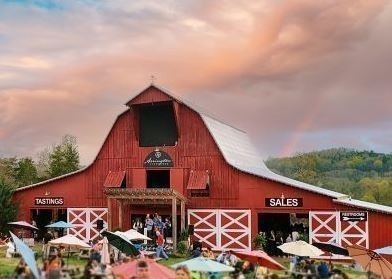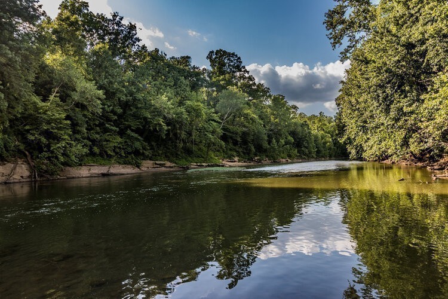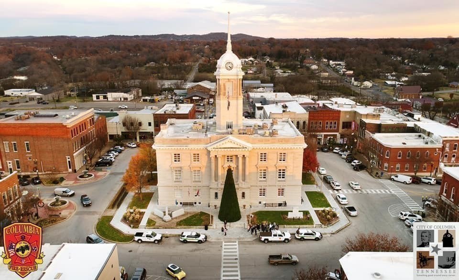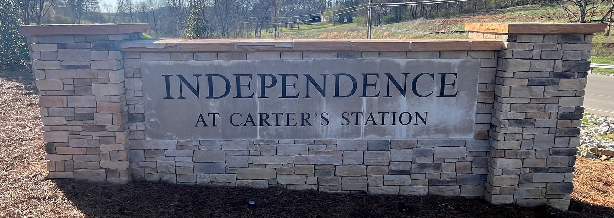3815 Lantern Lane, Columbia, TN 38401
Contact Triwood Realty
Schedule A Showing
Request more information
- MLS#: RTC2701426 ( Residential )
- Street Address: 3815 Lantern Lane
- Viewed: 2
- Price: $459,990
- Price sqft: $194
- Waterfront: No
- Year Built: 2024
- Bldg sqft: 2377
- Bedrooms: 4
- Total Baths: 3
- Full Baths: 2
- 1/2 Baths: 1
- Garage / Parking Spaces: 2
- Days On Market: 13
- Additional Information
- Geolocation: 35.7101 / -86.994
- County: MAURY
- City: Columbia
- Zipcode: 38401
- Subdivision: Independence At Carters Statio
- Elementary School: Spring Hill Elementary
- Middle School: Spring Hill Middle School
- High School: Spring Hill High School
- Provided by: Pulte Homes Tennessee Limited Part.
- Contact: Jenny Marie Miramontes
- 6156453711
- DMCA Notice
-
DescriptionAmazing new price! The stunning "Newberry" home seamlessly blends upscale finishes with exceptional functionality. The spacious Kitchen flows into the caf' and great room, a natural fit for family time or entertaining! The gourmet kitchen is equipped with built in appliances, quartz countertops and modern gray cabinetry with soft close doors and drawers. The large center island is the perfect place for morning breakfast. We have included a library on the 1st floor, perfect for a home office. The hardwood stairs and open rail spindles leading you to the 2nd floor are a beautiful design element to enhance the high end finishes throughout your home. The owner's retreat is located on the 2nd floor and includes double sinks with quartz countertops, tile flooring and a large walk in shower! Carters Station includes resort style amenities including a pool, playground, dog park, fire pit and walking trail! Hurry in to take advantage of this amazing price on a move in ready 4 bed home!
Property Location and Similar Properties
Features
Appliances
- Dishwasher
- Disposal
- Microwave
Association Amenities
- Park
- Playground
- Pool
- Underground Utilities
- Trail(s)
Home Owners Association Fee
- 75.00
Home Owners Association Fee Includes
- Maintenance Grounds
- Recreation Facilities
Basement
- Slab
Carport Spaces
- 0.00
Close Date
- 0000-00-00
Cooling
- Electric
- Central Air
Country
- US
Covered Spaces
- 2.00
Exterior Features
- Garage Door Opener
- Smart Lock(s)
Flooring
- Carpet
- Laminate
- Tile
Garage Spaces
- 2.00
Heating
- Electric
- Central
High School
- Spring Hill High School
Insurance Expense
- 0.00
Interior Features
- Entry Foyer
- Extra Closets
- Pantry
- Smart Thermostat
- Storage
- Walk-In Closet(s)
Levels
- Two
Living Area
- 2377.00
Middle School
- Spring Hill Middle School
Net Operating Income
- 0.00
New Construction Yes / No
- Yes
Open Parking Spaces
- 2.00
Other Expense
- 0.00
Parcel Number
- 041M E 01800 000
Parking Features
- Attached - Front
- Driveway
Possession
- Close Of Escrow
Property Type
- Residential
Roof
- Shingle
School Elementary
- Spring Hill Elementary
Sewer
- Public Sewer
Utilities
- Electricity Available
- Water Available
Water Source
- Public
Year Built
- 2024

