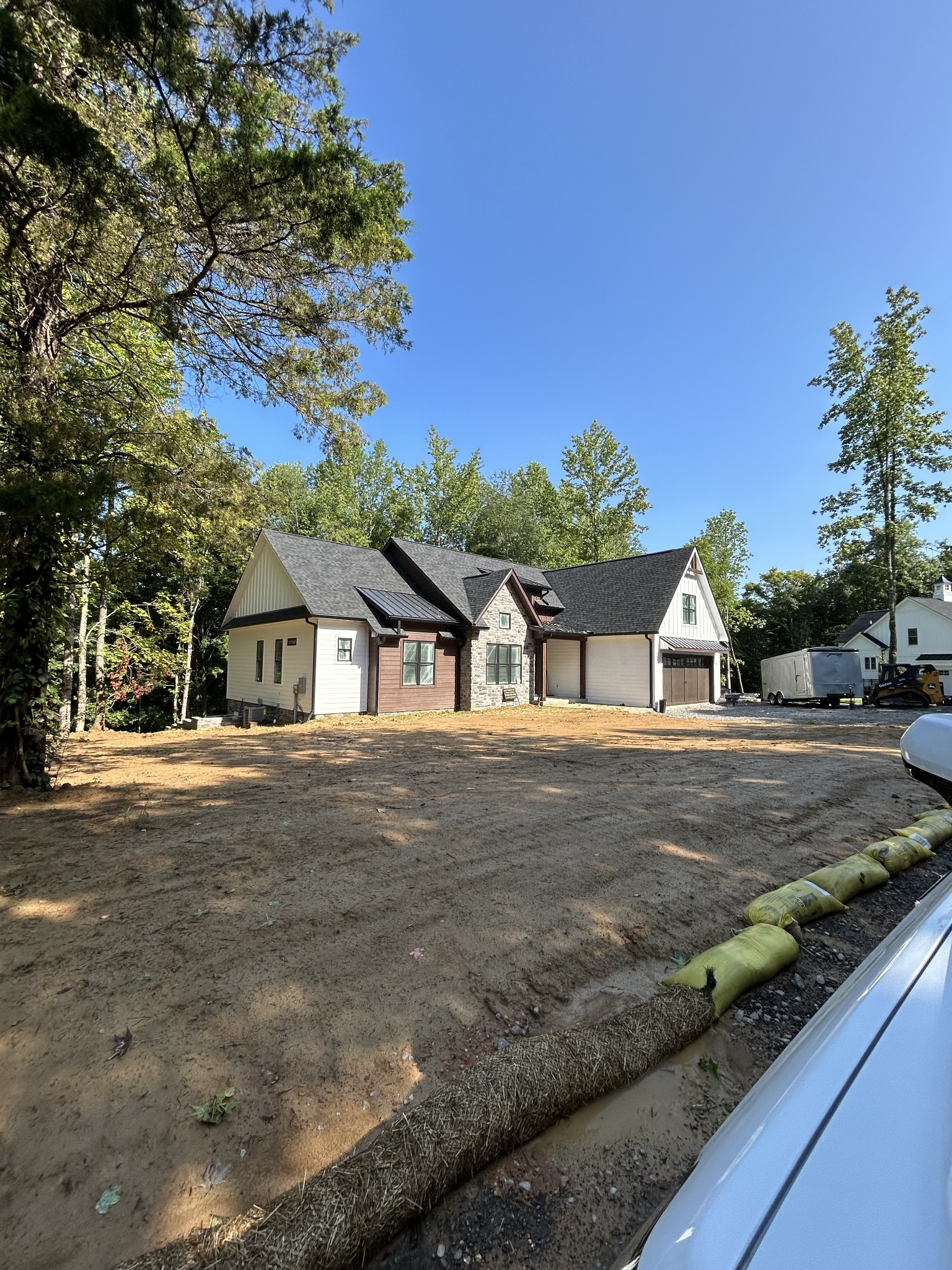345 John Lindsey Rd, Silver Point, TN 38582
Contact Triwood Realty
Schedule A Showing
Request more information
- MLS#: RTC2701400 ( Residential )
- Street Address: 345 John Lindsey Rd
- Viewed: 2
- Price: $839,000
- Price sqft: $323
- Waterfront: No
- Year Built: 2024
- Bldg sqft: 2600
- Bedrooms: 3
- Total Baths: 2
- Full Baths: 2
- Garage / Parking Spaces: 2
- Days On Market: 14
- Acreage: 2.04 acres
- Additional Information
- Geolocation: 36.0796 / -85.7307
- County: PUTNAM
- City: Silver Point
- Zipcode: 38582
- Subdivision: Second Creek Estates Phase I
- Elementary School: DeKalb West Elementary
- Middle School: DeKalb West Elementary
- High School: De Kalb County High School
- Provided by: Highlands Elite Real Estate
- Contact: Wanda Maynord
- 9314008820
- DMCA Notice
-
DescriptionCenter Hill Lake Area: New Custom Construction on 2.04+ Acres. This 1.5 story home has everything you need on the main level. Located approximately 1.5 miles off I 40 and 3.5 miles to Hurricane Marina and Floating Mills Recreational Area. Enjoy boating, swimming and fishing. Home is within 45 minutes to Nashville airport. Amenities include: 20x21 garage w/walkout door to a 19 x 24 patio or additional parking, reinforced area underneath home or use as a safe room area, on demand hot water heater, foam exterior walls, 9 x 31 covered porch w/privacy, encapsulated w/dehumidifier, great storage. This home was built with family time in mind. Enjoy the all white kitchen, stainless appliances, 4x8 island, ice maker, walk in pantry, built ins, mud room, large foyer, upstairs bonus room. Family Room w/Gas fireplace, large windows for bright and open spaces. This is a must see to appreciate the Craftsmanship design. Location, Location!!!!!
Property Location and Similar Properties
Features
Appliances
- Dishwasher
- Microwave
- Refrigerator
Home Owners Association Fee
- 0.00
Basement
- Crawl Space
Carport Spaces
- 0.00
Close Date
- 0000-00-00
Cooling
- Central Air
Country
- US
Covered Spaces
- 2.00
Flooring
- Finished Wood
Garage Spaces
- 2.00
Heating
- Central
- Electric
- Natural Gas
High School
- De Kalb County High School
Insurance Expense
- 0.00
Interior Features
- Ceiling Fan(s)
- High Ceilings
- Walk-In Closet(s)
- High Speed Internet
Levels
- Two
Living Area
- 2600.00
Lot Features
- Wooded
Middle School
- DeKalb West Elementary
Net Operating Income
- 0.00
Open Parking Spaces
- 0.00
Other Expense
- 0.00
Parcel Number
- 016 00408 000
Parking Features
- Attached
Possession
- Negotiable
Property Type
- Residential
Roof
- Shingle
School Elementary
- DeKalb West Elementary
Sewer
- Septic Tank
Utilities
- Electricity Available
- Water Available
Water Source
- Public
Year Built
- 2024


























































