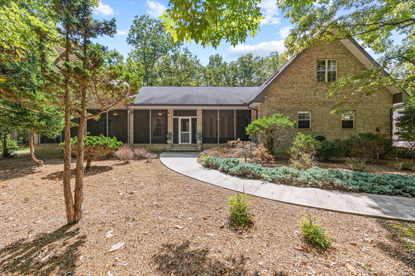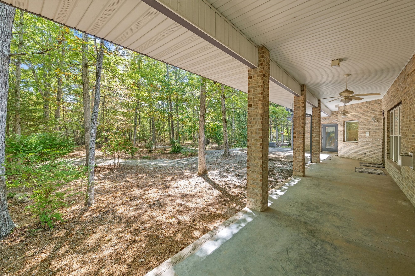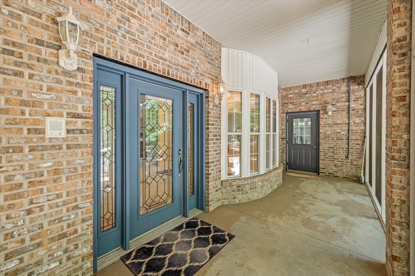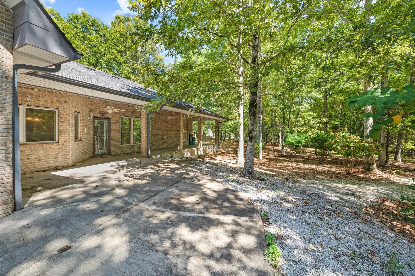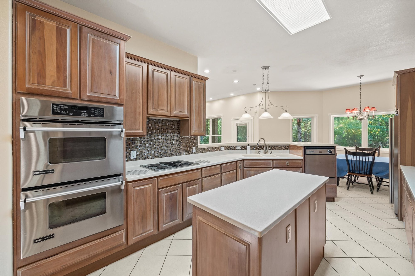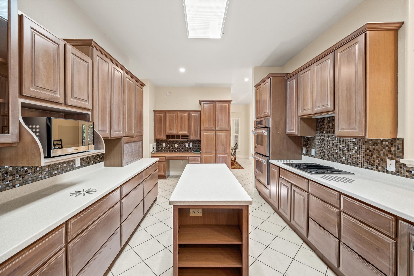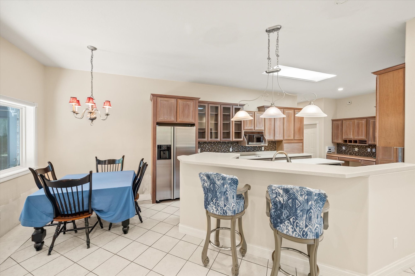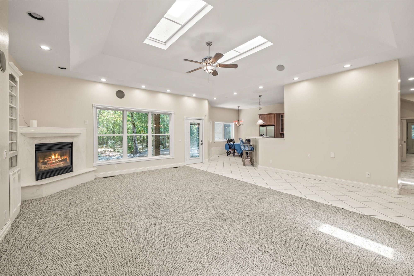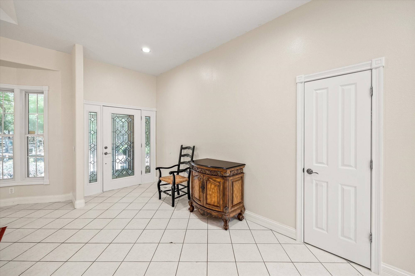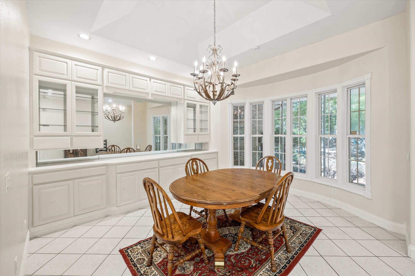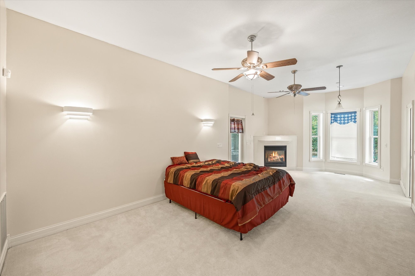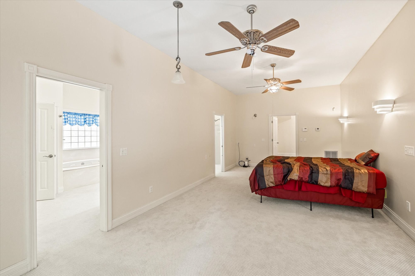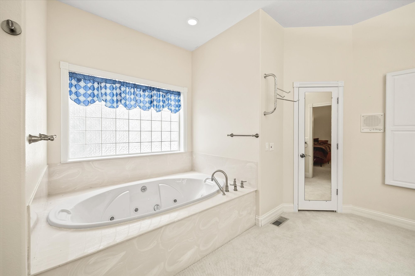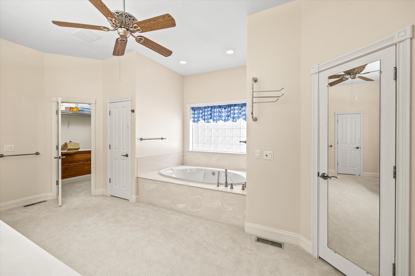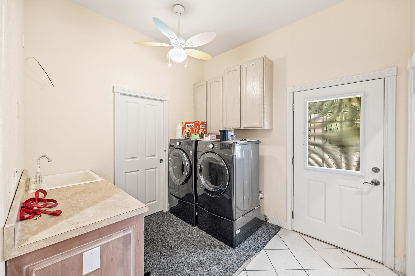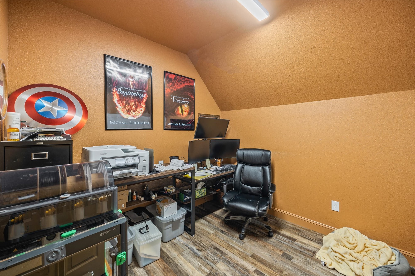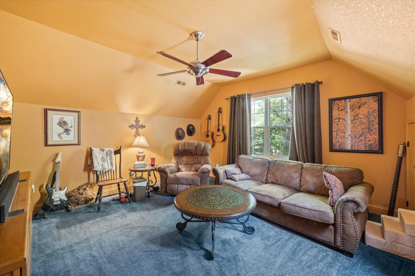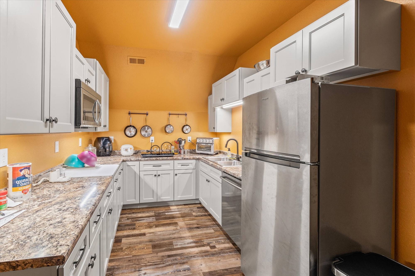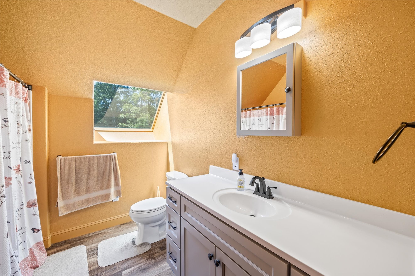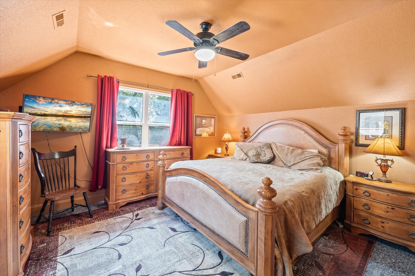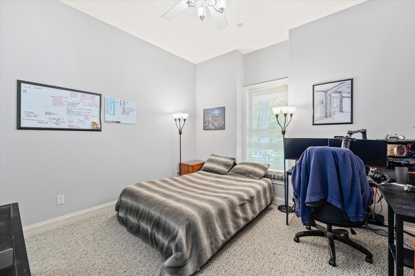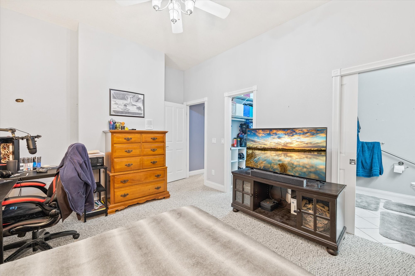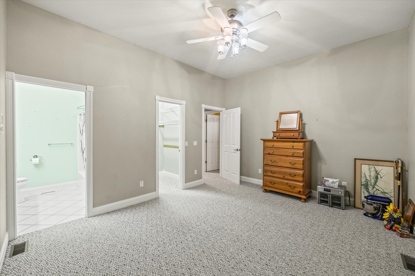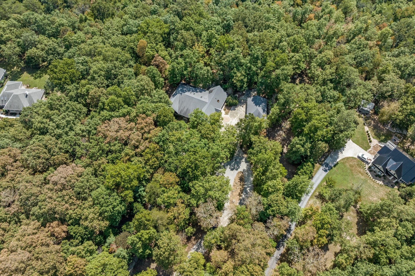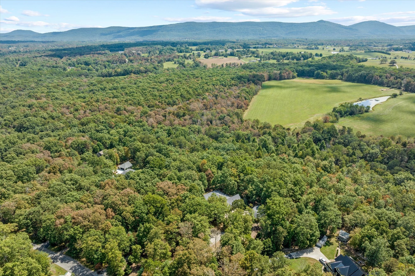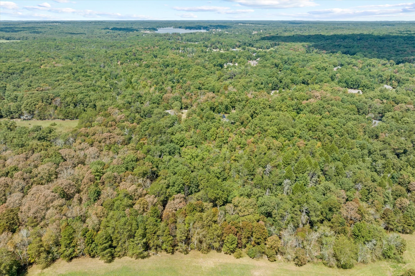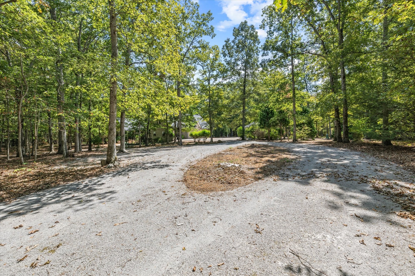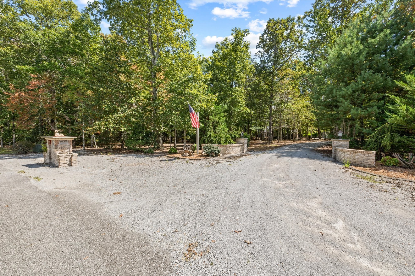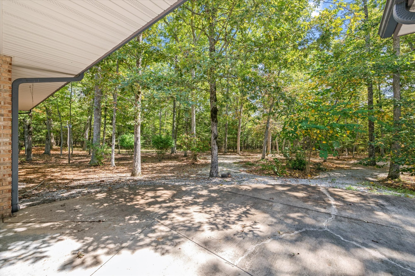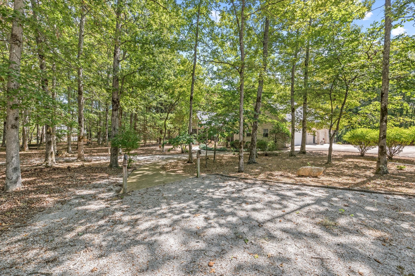460 Carrie Dr, Crossville, TN 38572
Contact Triwood Realty
Schedule A Showing
Request more information
- MLS#: RTC2701079 ( Residential )
- Street Address: 460 Carrie Dr
- Viewed: 1
- Price: $925,000
- Price sqft: $209
- Waterfront: No
- Year Built: 2000
- Bldg sqft: 4430
- Bedrooms: 4
- Total Baths: 5
- Full Baths: 5
- Garage / Parking Spaces: 2
- Days On Market: 14
- Acreage: 12.69 acres
- Additional Information
- Geolocation: 35.849 / -85.0479
- County: CUMBERLAND
- City: Crossville
- Zipcode: 38572
- Subdivision: O Henry Place Ph I
- Elementary School: Frank P. Brown Elementary
- Middle School: Frank P. Brown Elementary
- High School: Cumberland County High School
- Provided by: RE/MAX Finest
- Contact: Gina M. Knight
- 9314844003
- DMCA Notice
-
DescriptionWelcome to a stunning all brick home nestled on 12 wooded acres with 800 feet of Basses Creek frontage. This property offers both privacy and minimal lawn maintenance, surrounded by mature trees. The heated and cooled detached workshop is perfect for hobbies, while the rear patio is ready for natural gas. With over 4,000 sq. ft. of living space, the main home features a primary suite with a fireplace and jetted tub, a spacious kitchen/dining combo with built ins, stainless steel appliances, and two additional bedrooms with walk in closets and private baths. Skylights and trey ceilings enhance the formal living and dining areas, which also feature built ins and a second fireplace. An additional 1,176 sq. ft. of living space above the garage includes a living room, kitchen, bedroom, and bathideal for guests or independent living. Located minutes from Tansi amenities, this home was appraised in August 2023 for $1,145,000.
Property Location and Similar Properties
Features
Home Owners Association Fee
- 0.00
Basement
- Crawl Space
Carport Spaces
- 0.00
Close Date
- 0000-00-00
Cooling
- Central Air
Country
- US
Covered Spaces
- 2.00
Flooring
- Carpet
- Tile
Garage Spaces
- 2.00
Heating
- Central
- Natural Gas
High School
- Cumberland County High School
Insurance Expense
- 0.00
Interior Features
- High Speed Internet
Levels
- Two
Living Area
- 4430.00
Middle School
- Frank P. Brown Elementary
Net Operating Income
- 0.00
Open Parking Spaces
- 0.00
Other Expense
- 0.00
Parcel Number
- 162 00112 000
Parking Features
- Attached/Detached
Possession
- Close Of Escrow
Property Type
- Residential
School Elementary
- Frank P. Brown Elementary
Sewer
- Septic Tank
Utilities
- Water Available
- Cable Connected
Water Source
- Public
Year Built
- 2000
