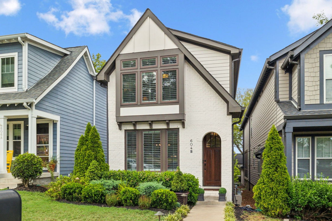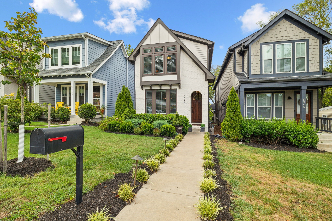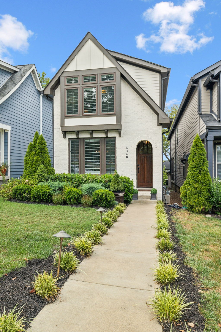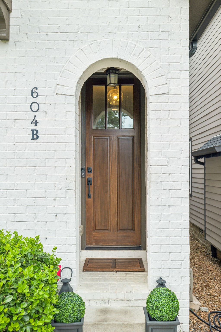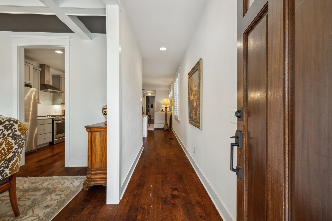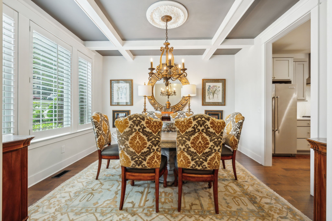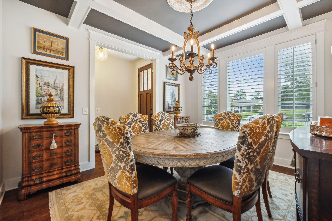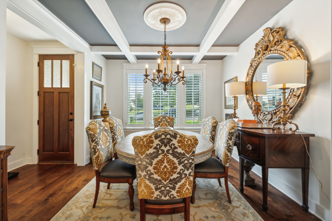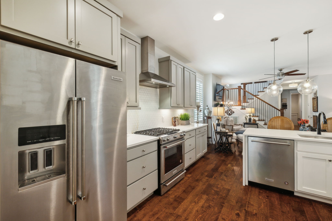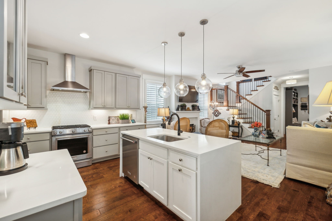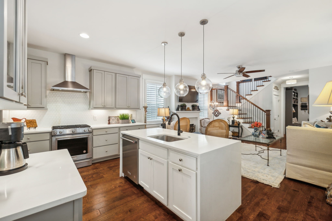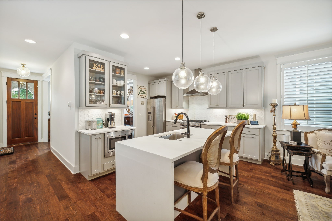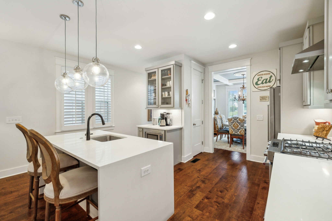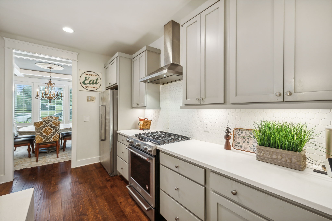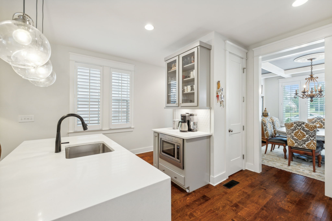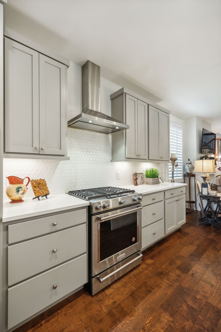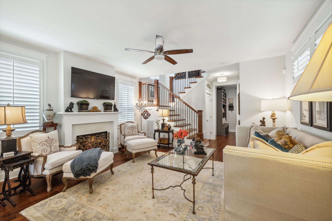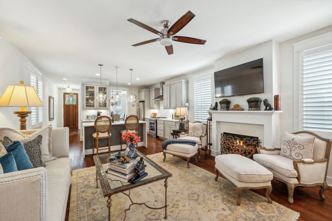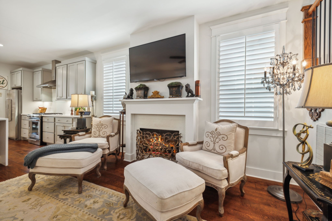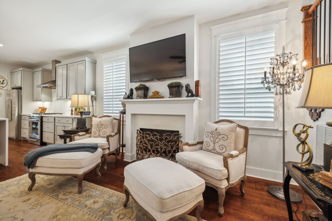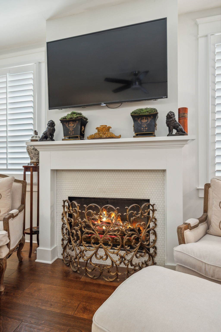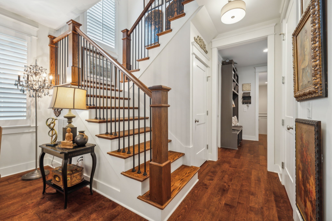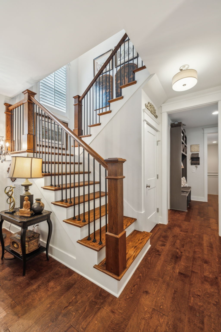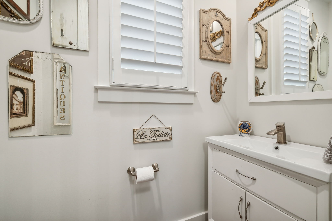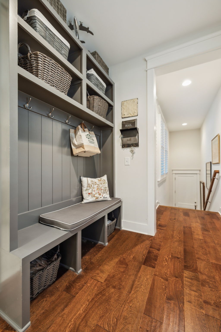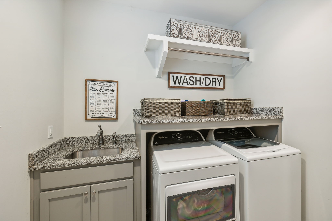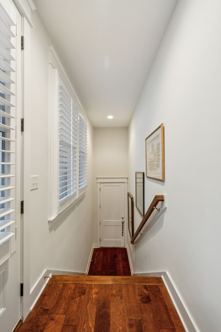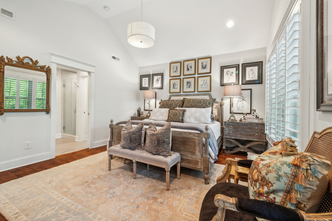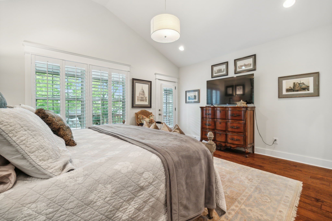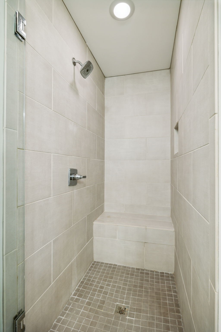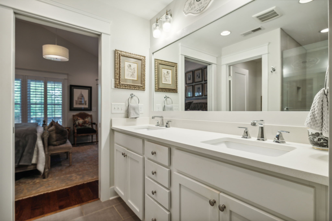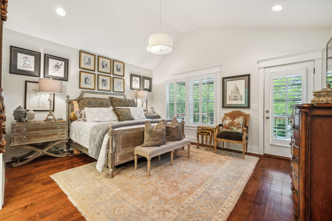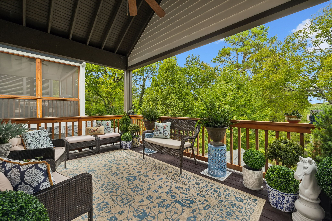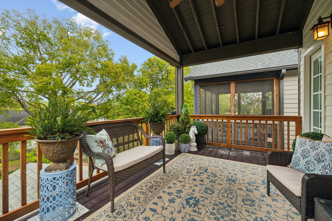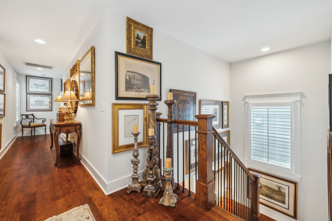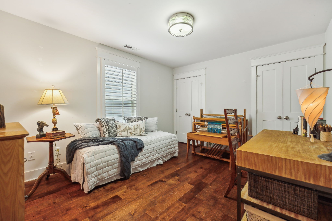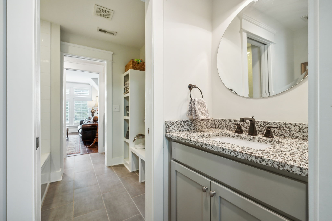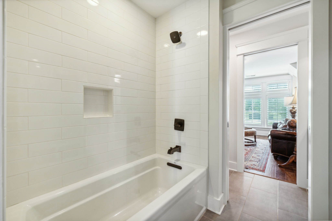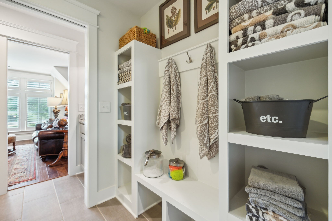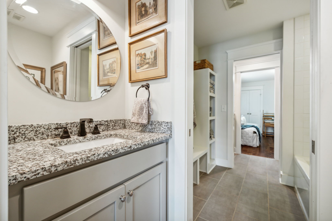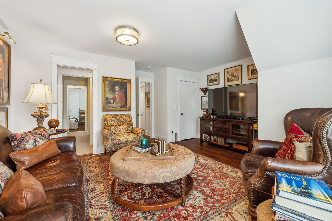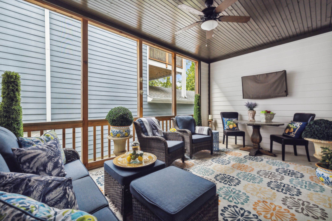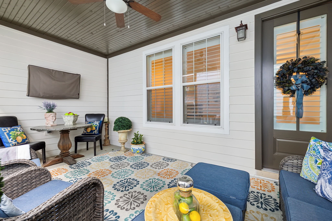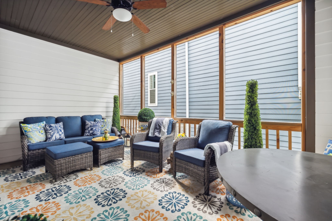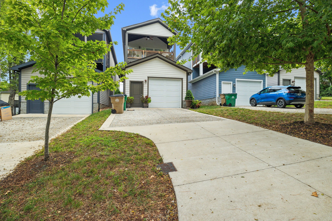604b Benton Ave, Nashville, TN 37204
Contact Triwood Realty
Schedule A Showing
Request more information
- MLS#: RTC2700231 ( Residential )
- Street Address: 604b Benton Ave
- Viewed: 2
- Price: $799,999
- Price sqft: $331
- Waterfront: No
- Year Built: 2018
- Bldg sqft: 2418
- Bedrooms: 3
- Total Baths: 4
- Full Baths: 2
- 1/2 Baths: 2
- Garage / Parking Spaces: 1
- Days On Market: 16
- Additional Information
- Geolocation: 36.132 / -86.7694
- County: DAVIDSON
- City: Nashville
- Zipcode: 37204
- Subdivision: 604 Benton Avenue Cottages
- Elementary School: Fall Hamilton Elementary
- Middle School: Cameron College Preparatory
- High School: Glencliff High School
- Provided by: Benchmark Realty, LLC
- Contact: Emily Williams
- 6153711544
- DMCA Notice
-
DescriptionRare true Custom Build in Wedgewood Houston! Located just 2.5 miles from downtown, this designer owned home offers a perfect blend of style and function. The main floor features gorgeous hardwoods throughout, an inviting gas fireplace, and an open concept layout that's ideal for both entertaining and everyday living. The gourmet kitchen boasts stainless steel KitchenAid appliances, a gas cooktop, and custom soft close cabinetry. Upstairs, the primary suite (complete with private deck) offers a luxurious bath with tile shower, while two guest bedrooms are connected by a convenient Jack 'n Jill bath. The home also includes a spacious laundry room with a chute, a mudroom equipped with cubbies for optimal organization, and an oversized one car garage with a pedestrian door for added convenience. Plantation shutters adorn every window, and custom trim and tile work enhance the home's character and charm. Don't forget the screened in porch, too! And within walking distance to Geodis Park!
Property Location and Similar Properties
Features
Appliances
- Dishwasher
- Disposal
- Dryer
- Microwave
- Refrigerator
- Washer
Home Owners Association Fee
- 0.00
Basement
- Crawl Space
Carport Spaces
- 0.00
Close Date
- 0000-00-00
Cooling
- Central Air
Country
- US
Covered Spaces
- 1.00
Exterior Features
- Garage Door Opener
Flooring
- Carpet
- Finished Wood
- Tile
Garage Spaces
- 1.00
Heating
- Central
High School
- Glencliff High School
Insurance Expense
- 0.00
Interior Features
- Air Filter
- Ceiling Fan(s)
- Entry Foyer
- Extra Closets
- High Ceilings
- Open Floorplan
- Pantry
- Storage
- Walk-In Closet(s)
- High Speed Internet
- Kitchen Island
Levels
- Two
Living Area
- 2418.00
Lot Features
- Level
Middle School
- Cameron College Preparatory
Net Operating Income
- 0.00
Open Parking Spaces
- 3.00
Other Expense
- 0.00
Parcel Number
- 105113C00200CO
Parking Features
- Alley Access
- Driveway
Possession
- Close Of Escrow
Property Type
- Residential
Roof
- Shingle
School Elementary
- Fall-Hamilton Elementary
Sewer
- Public Sewer
Style
- Contemporary
Utilities
- Water Available
Water Source
- Public
Year Built
- 2018
