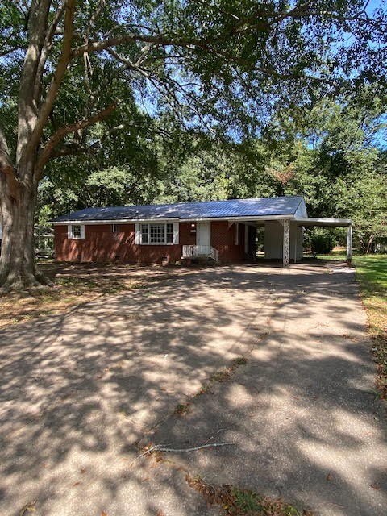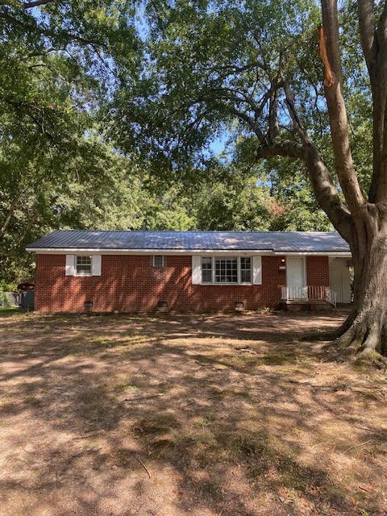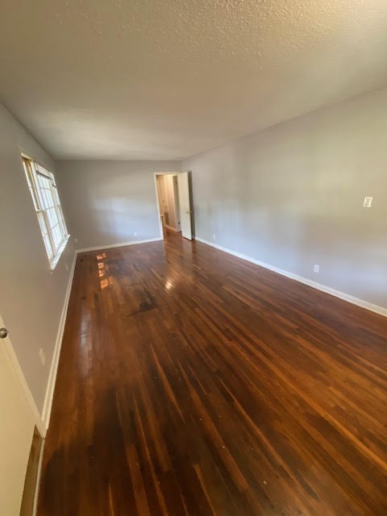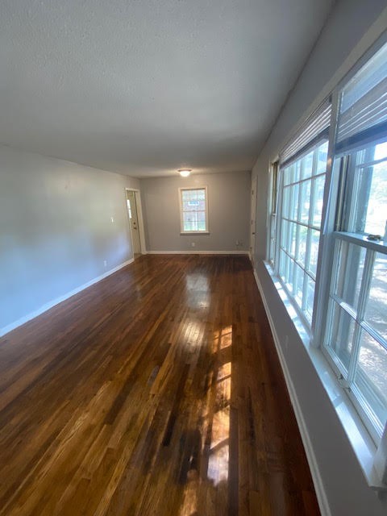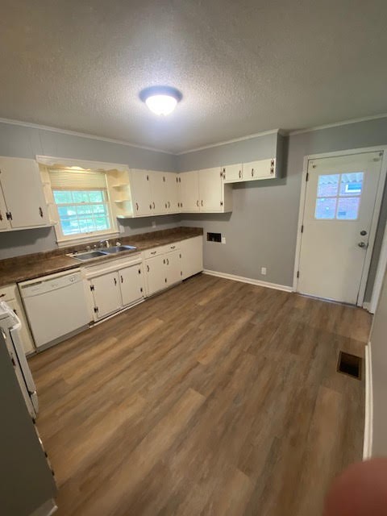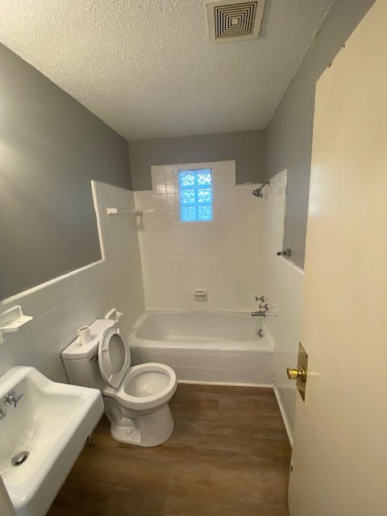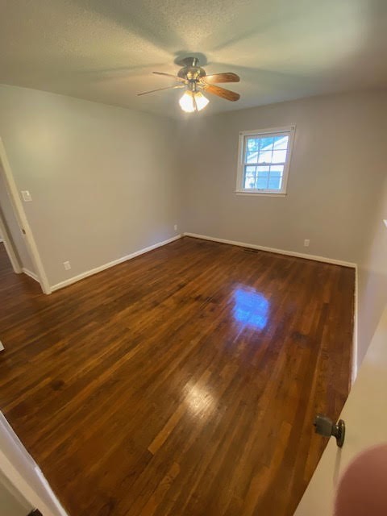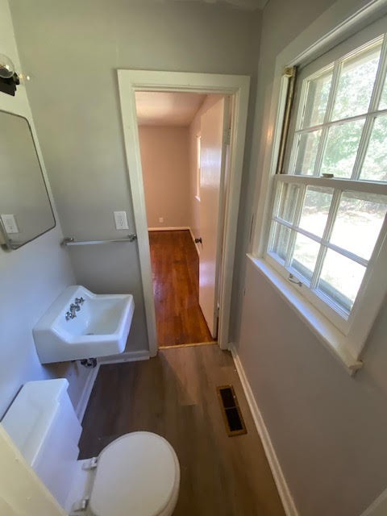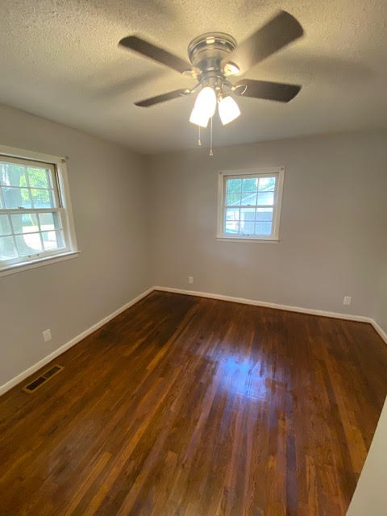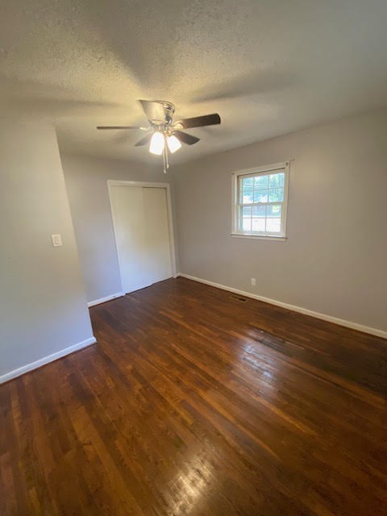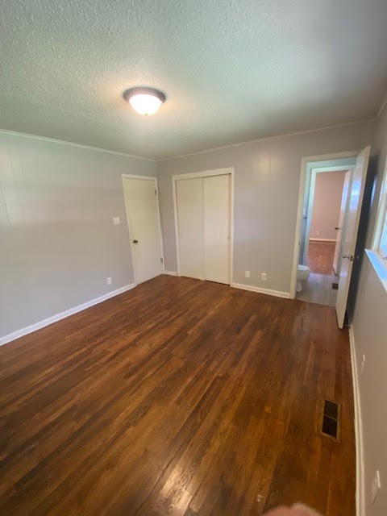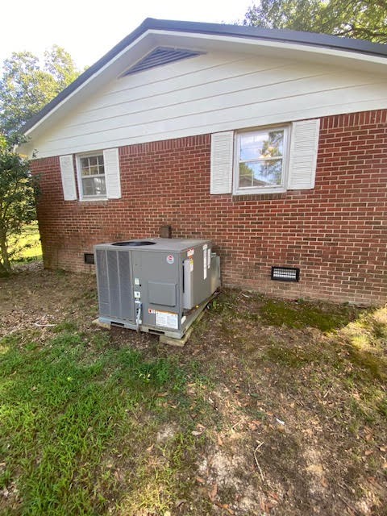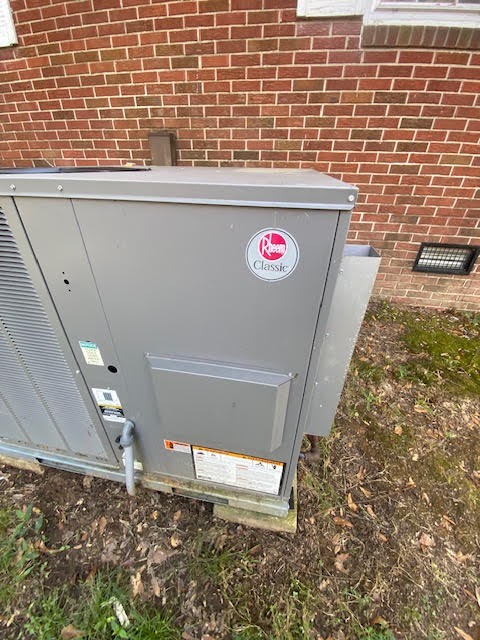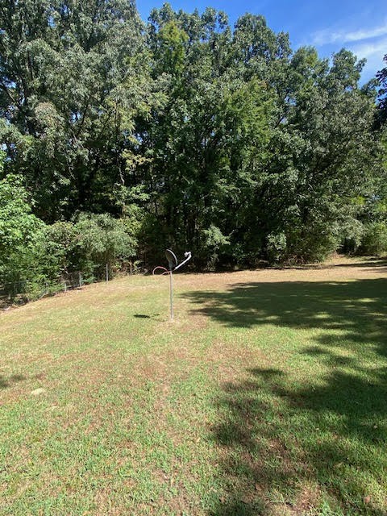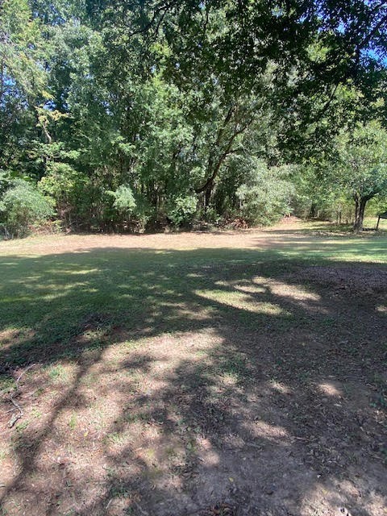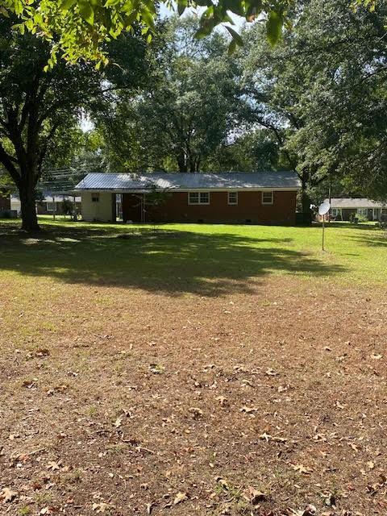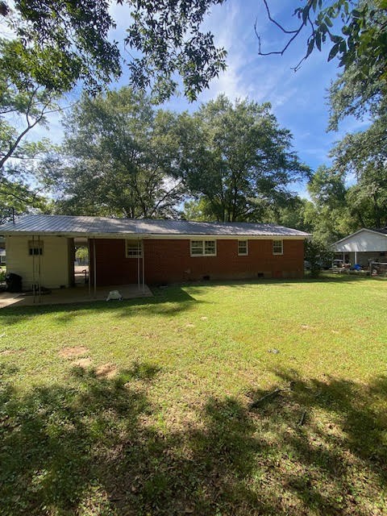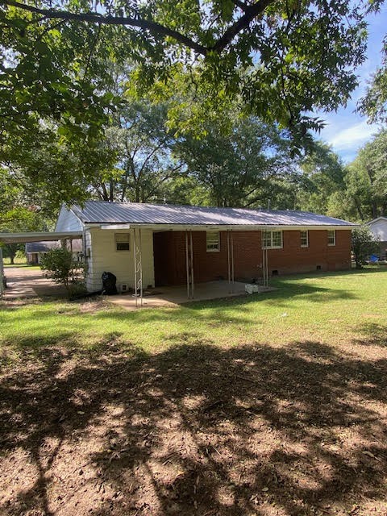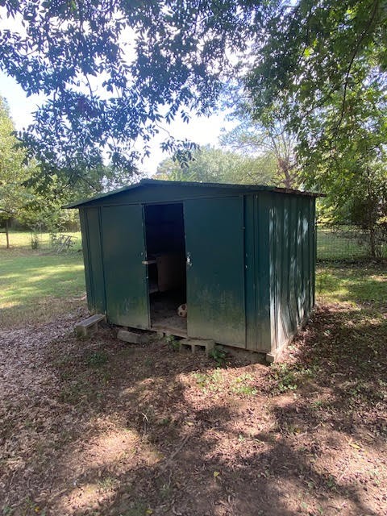232 Ridgedale Dr, Jackson, TN 38305
Contact Triwood Realty
Schedule A Showing
Request more information
- MLS#: RTC2699886 ( Residential )
- Street Address: 232 Ridgedale Dr
- Viewed: 1
- Price: $167,000
- Price sqft: $142
- Waterfront: No
- Year Built: 1964
- Bldg sqft: 1175
- Bedrooms: 3
- Total Baths: 2
- Full Baths: 1
- 1/2 Baths: 1
- Garage / Parking Spaces: 2
- Days On Market: 16
- Additional Information
- Geolocation: 35.6617 / -88.819
- County: MADISON
- City: Jackson
- Zipcode: 38305
- Subdivision: L E Dismuke
- Elementary School: Andrew Jackson Elementary Scho
- Middle School: North Parkway Middle School
- High School: North Side High School
- Provided by: Crye-Leike Blue Skies Real Estate
- Contact: Chris Hutchison
- 7315121234
- DMCA Notice
-
Description3 Bedroom, 1.5 Bathrooms, Ranch Style Brick Home. Remodeled with New Paint throughout. Hardwood Floors Freshly stained and sealed. New Vinyl plank floors in the kitchen and bathrooms. No carpeting. Large back porch. Covered parking for two cars in the carport. Large Lot with beautiful shade trees. Located on a dead end street. No thru traffic. Call today for a tour
Property Location and Similar Properties
Features
Home Owners Association Fee
- 0.00
Basement
- Crawl Space
Carport Spaces
- 2.00
Close Date
- 0000-00-00
Cooling
- Ceiling Fan(s)
- Central Air
Country
- US
Covered Spaces
- 2.00
Exterior Features
- Storage
Fencing
- Chain Link
Flooring
- Finished Wood
- Vinyl
Garage Spaces
- 0.00
Heating
- Central
- Forced Air
High School
- North Side High School
Insurance Expense
- 0.00
Interior Features
- Ceiling Fan(s)
- Primary Bedroom Main Floor
Levels
- One
Living Area
- 1175.00
Middle School
- North Parkway Middle School
Net Operating Income
- 0.00
Open Parking Spaces
- 2.00
Other Expense
- 0.00
Parcel Number
- 056I G 00600 000
Parking Features
- Attached
- Driveway
Possession
- Close Of Escrow
Property Type
- Residential
School Elementary
- Andrew Jackson Elementary School
Sewer
- Public Sewer
Utilities
- Water Available
Water Source
- Public
Year Built
- 1964
