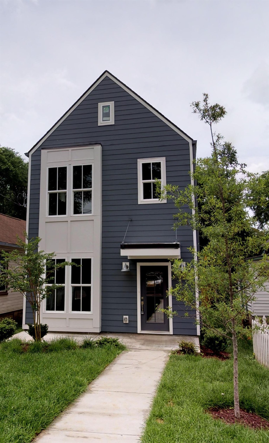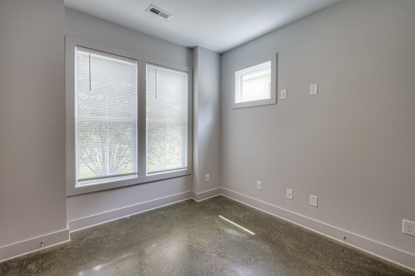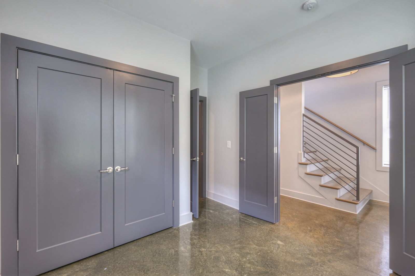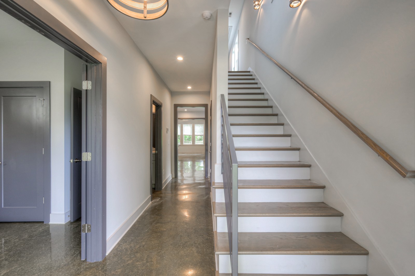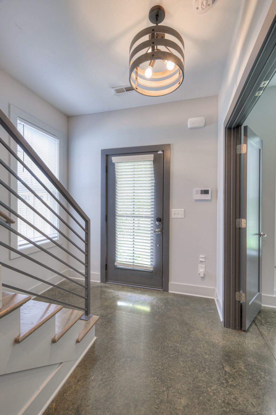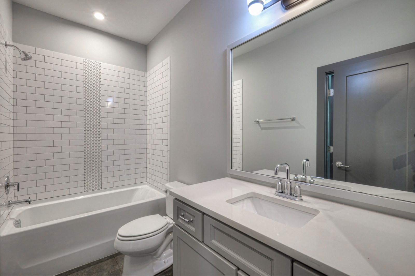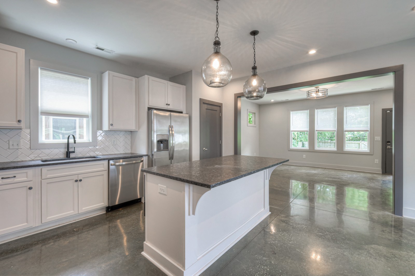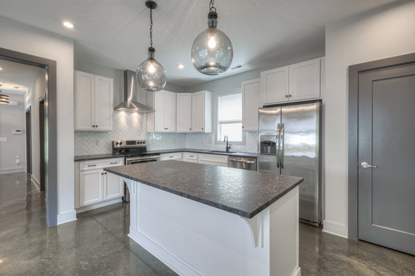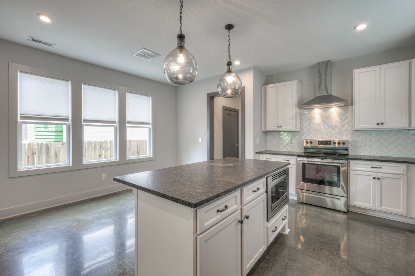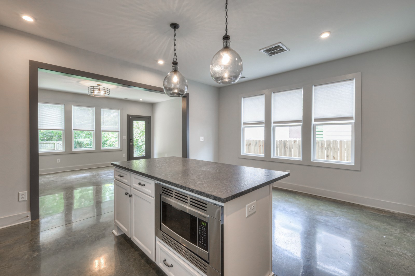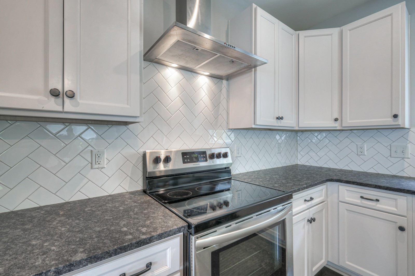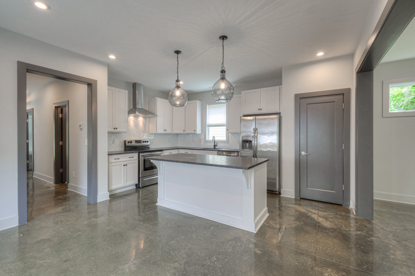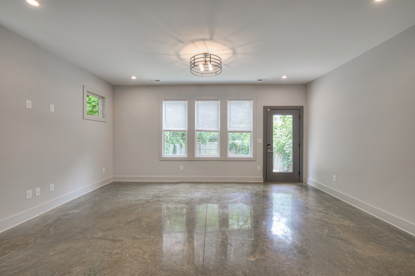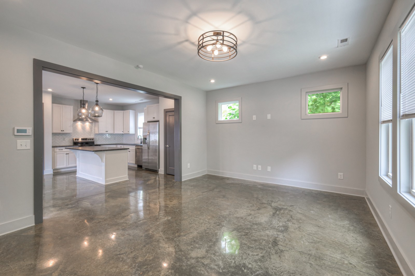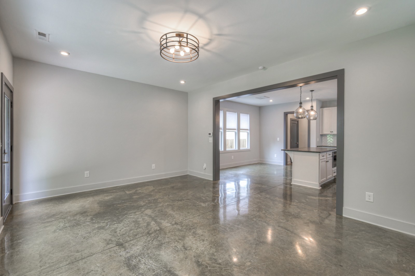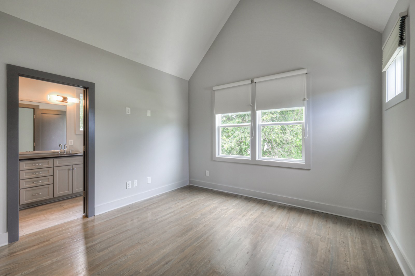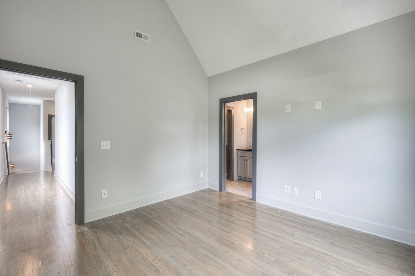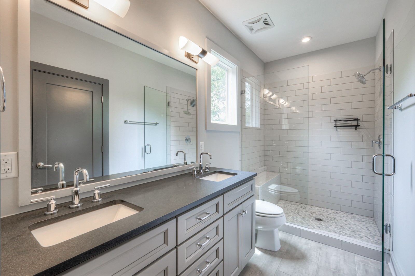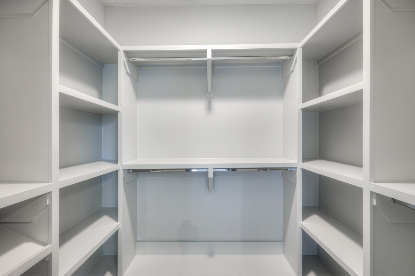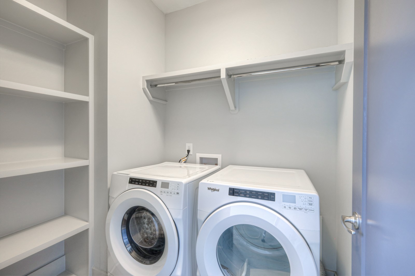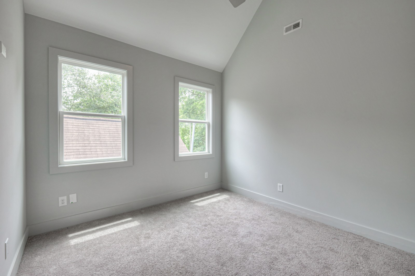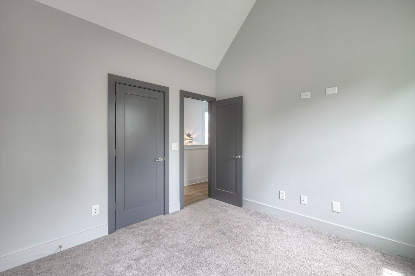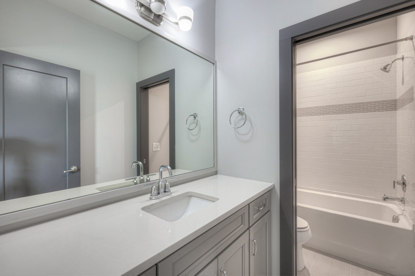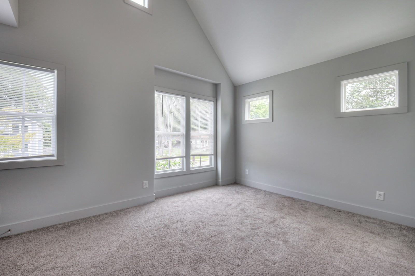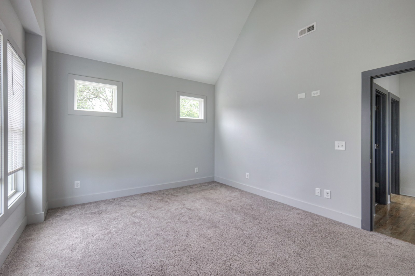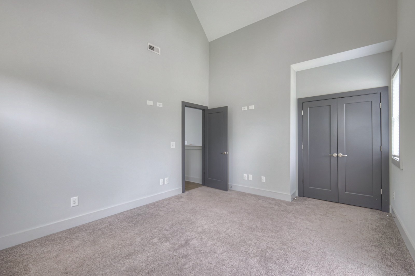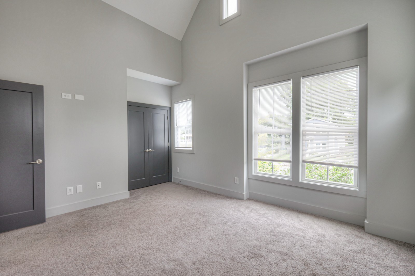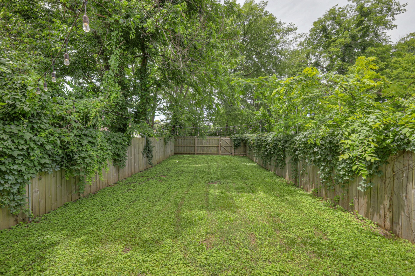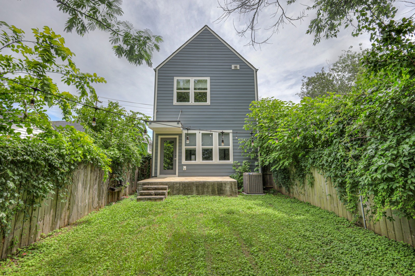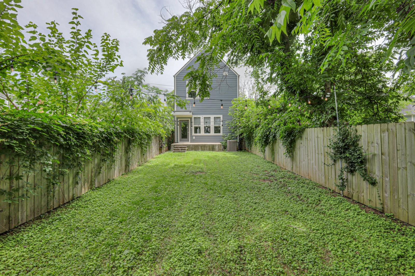1731 14th Ave N, Nashville, TN 37208
Contact Triwood Realty
Schedule A Showing
Request more information
Reduced
- MLS#: RTC2699852 ( Residential )
- Street Address: 1731 14th Ave N
- Viewed: 1
- Price: $479,900
- Price sqft: $263
- Waterfront: No
- Year Built: 2019
- Bldg sqft: 1826
- Bedrooms: 3
- Total Baths: 3
- Full Baths: 3
- Days On Market: 17
- Additional Information
- Geolocation: 36.1793 / -86.8077
- County: DAVIDSON
- City: Nashville
- Zipcode: 37208
- Subdivision: D T Mcgavock Others
- Elementary School: Robert Churchwell Museum Magne
- Middle School: John Early Paideia Magnet
- High School: Pearl Cohn Magnet
- Provided by: Rockbrook Realty
- Contact: Tyler Antonakos
- 6152882965
- DMCA Notice
-
DescriptionTrue Single family new construction home built by Paragon Group. 4th BR or Flex room downstairs with full bath. Concrete floors on main level with stainless appliances, microwave drawer, Quartz counter tops, Hardwood, Carpet & Tile on 2nd floor. Floor to ceiling tile shower in master bath. Private alley parking, huge back yard. Great location off Buchanan St. Arts District. This is a gem!
Property Location and Similar Properties
Features
Home Owners Association Fee
- 0.00
Basement
- Crawl Space
Carport Spaces
- 0.00
Close Date
- 0000-00-00
Cooling
- Central Air
Country
- US
Covered Spaces
- 0.00
Fencing
- Back Yard
Flooring
- Carpet
- Concrete
- Finished Wood
- Tile
Garage Spaces
- 0.00
Heating
- Central
High School
- Pearl Cohn Magnet High School
Insurance Expense
- 0.00
Levels
- Two
Living Area
- 1826.00
Lot Features
- Level
Middle School
- John Early Paideia Magnet
Net Operating Income
- 0.00
Open Parking Spaces
- 0.00
Other Expense
- 0.00
Parcel Number
- 08111034700
Possession
- Close Of Escrow
Property Type
- Residential
School Elementary
- Robert Churchwell Museum Magnet Elementary School
Sewer
- Public Sewer
Utilities
- Water Available
Water Source
- Public
Year Built
- 2019
