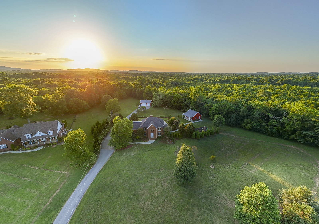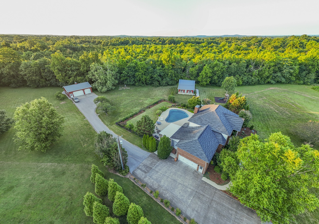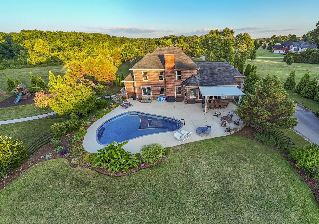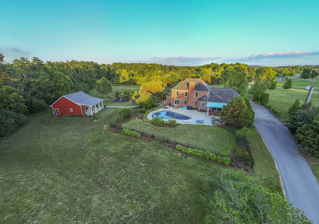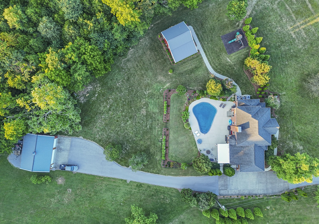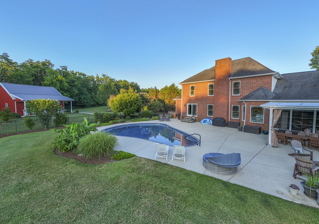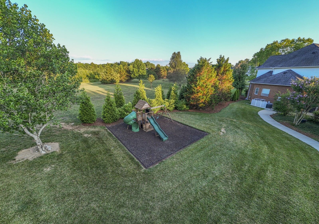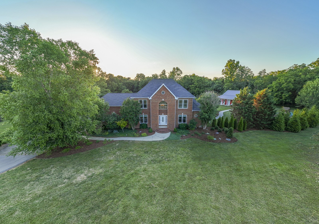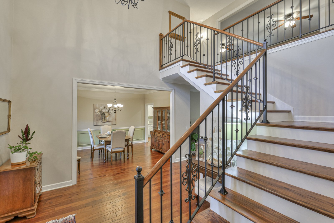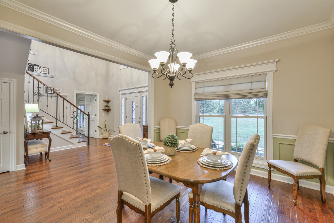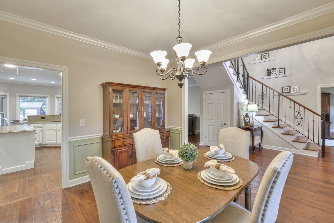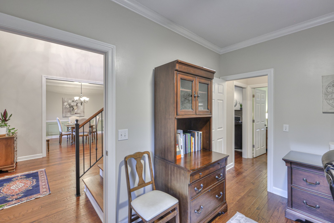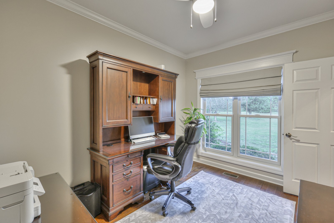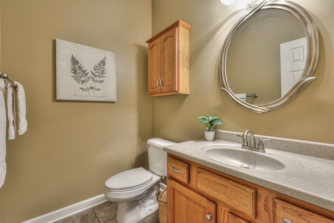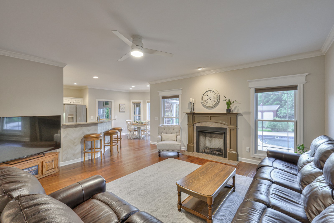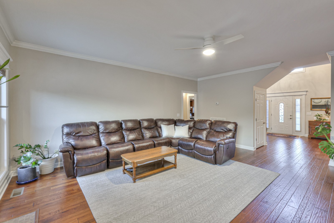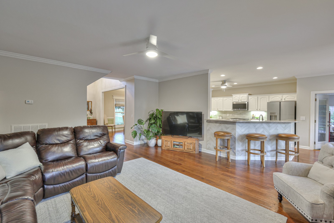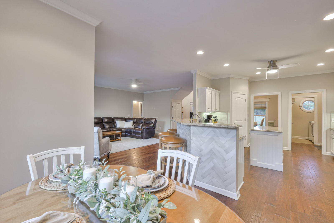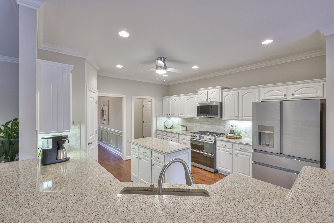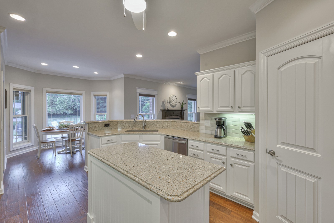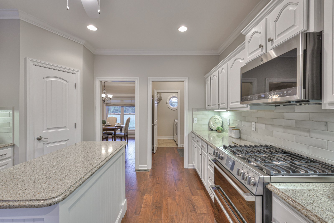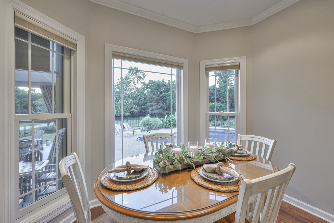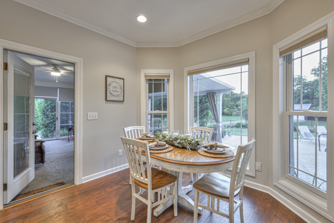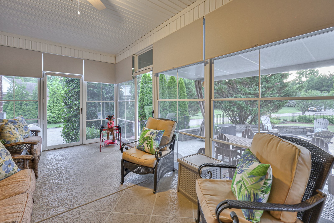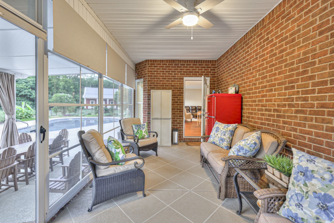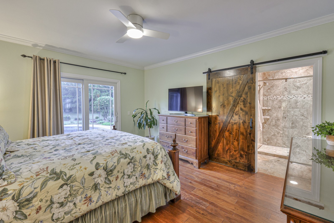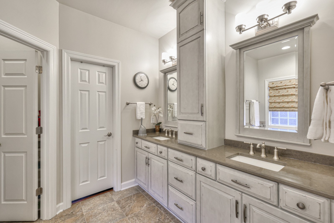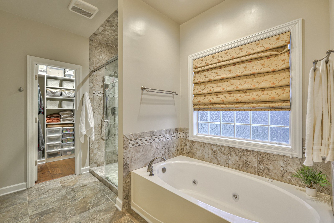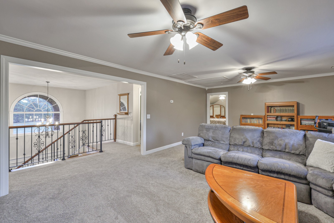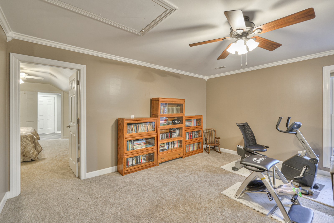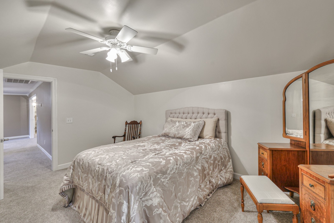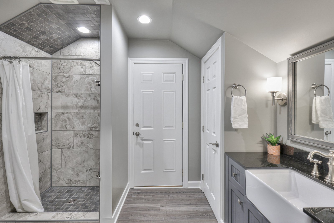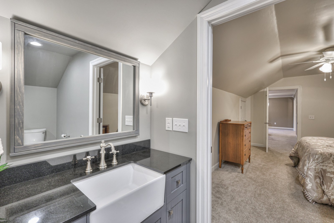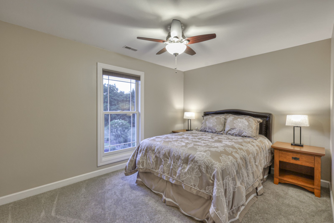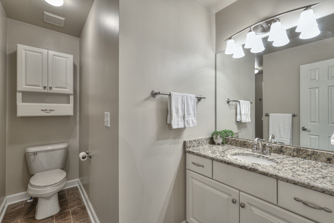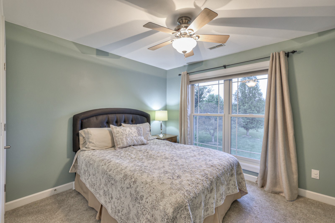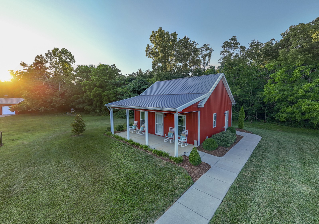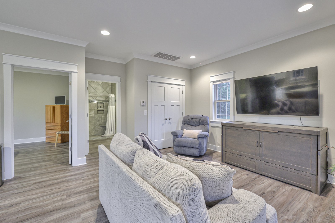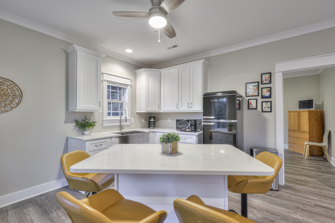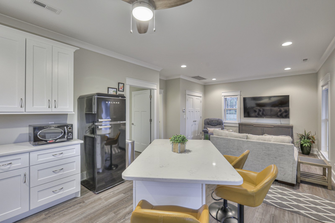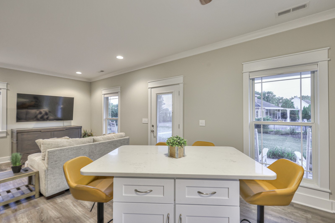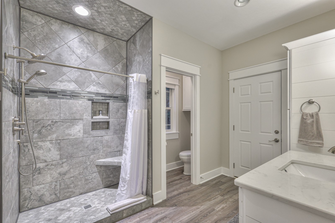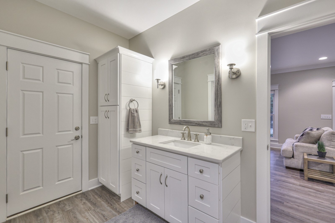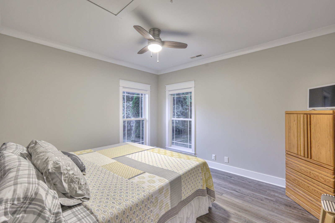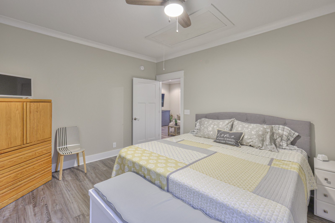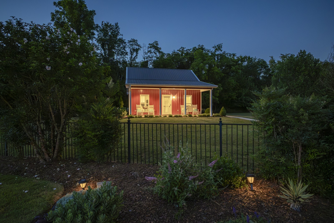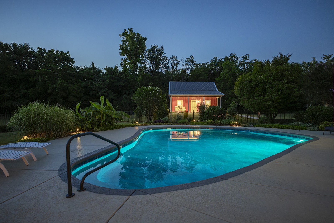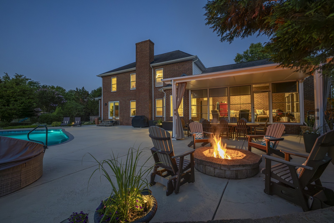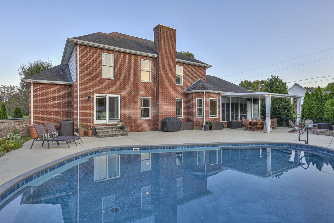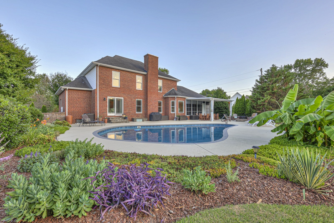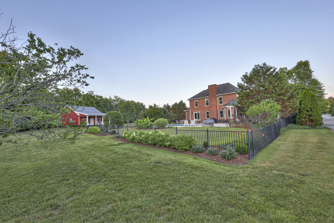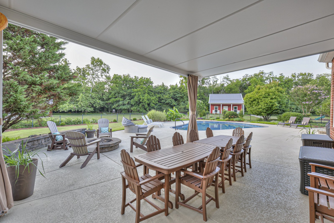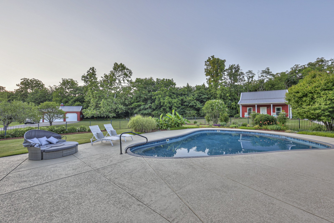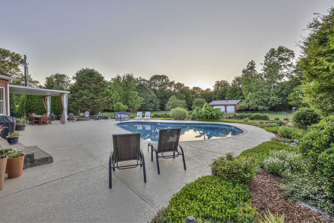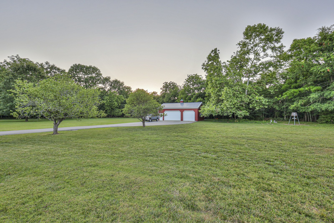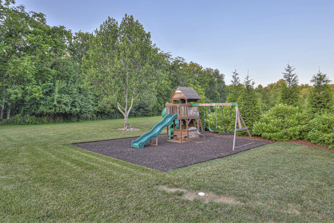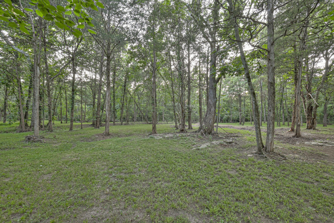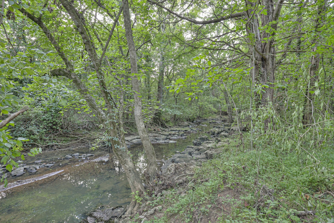1825 N Lovvorn Rd, Christiana, TN 37037
Contact Triwood Realty
Schedule A Showing
Request more information
- MLS#: RTC2699480 ( Residential )
- Street Address: 1825 N Lovvorn Rd
- Viewed: 1
- Price: $1,585,000
- Price sqft: $469
- Waterfront: No
- Year Built: 2004
- Bldg sqft: 3377
- Bedrooms: 4
- Total Baths: 5
- Full Baths: 4
- 1/2 Baths: 1
- Garage / Parking Spaces: 5
- Days On Market: 29
- Acreage: 5.31 acres
- Additional Information
- Geolocation: 35.7142 / -86.4479
- County: RUTHERFORD
- City: Christiana
- Zipcode: 37037
- Subdivision: Lovvorn Est Sec 2
- Elementary School: Christiana Elementary
- Middle School: Christiana Middle School
- High School: Riverdale High School
- Provided by: Ann Hoke & Associates Keller Williams
- Contact: Ann Hoke
- 6153974024
- DMCA Notice
-
DescriptionAbsolutely stunning 5.3 acre park like property is loaded with features! The All brick custom built home holds 4 bedrooms, 3.5 baths, generously sized rooms, walk in closets, office, formal dining, breakfast area, media room, flex space, 3 season room, storage, covered patio and more! A 681 sqft guest house is perfect for overnight guests and holds a living area, kitchenette, full bath and bedroom. The gorgeous grounds offer a heated in ground saltwater pool with expansive concrete decking and fire pit area. At the back of the manicured lawn is a 3 car detached garage/workshop with 220v wiring. Nestled at the end of a dead end cul de sac, the property has a large wooded area with deer and wildlife that enjoy the Dry Fork Creek that runs through. Located about 15 minutes from S. Murfreesboro, 20 minutes to Bell Buckle and Shelbyville.
Property Location and Similar Properties
Features
Appliances
- Dishwasher
- Disposal
- Dryer
- Microwave
- Refrigerator
- Washer
Home Owners Association Fee
- 25.00
Basement
- Other
Carport Spaces
- 0.00
Close Date
- 0000-00-00
Cooling
- Central Air
- Electric
Country
- US
Covered Spaces
- 5.00
Exterior Features
- Garage Door Opener
- Carriage/Guest House
- Storage
Flooring
- Carpet
- Finished Wood
- Tile
Garage Spaces
- 5.00
Heating
- Central
- Electric
High School
- Riverdale High School
Insurance Expense
- 0.00
Interior Features
- Primary Bedroom Main Floor
Levels
- Two
Living Area
- 3377.00
Lot Features
- Sloped
Middle School
- Christiana Middle School
Net Operating Income
- 0.00
Open Parking Spaces
- 0.00
Other Expense
- 0.00
Parcel Number
- 159 01408 R0083792
Parking Features
- Attached/Detached
- Concrete
- Driveway
Pool Features
- In Ground
Possession
- Close Of Escrow
Property Type
- Residential
School Elementary
- Christiana Elementary
Sewer
- Septic Tank
Style
- Contemporary
Utilities
- Electricity Available
- Water Available
Water Source
- Public
Year Built
- 2004
