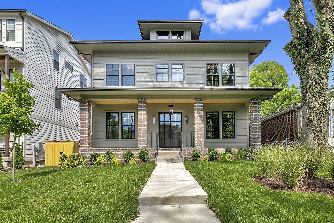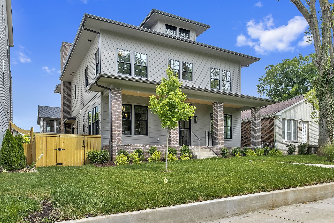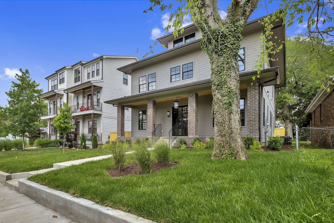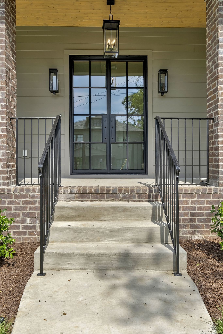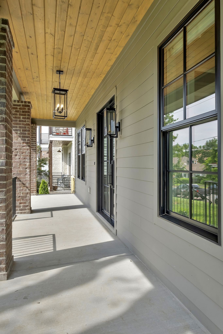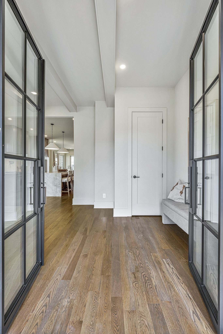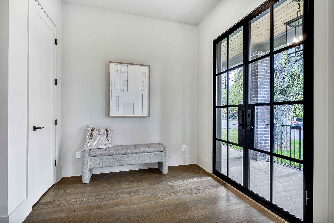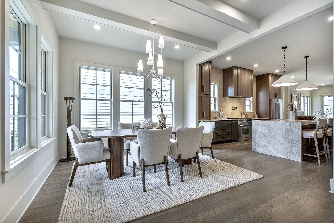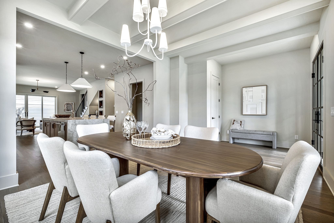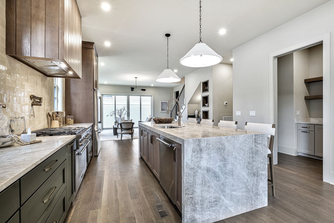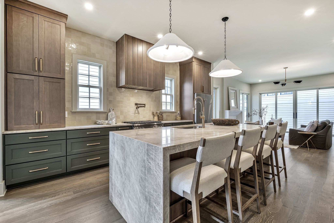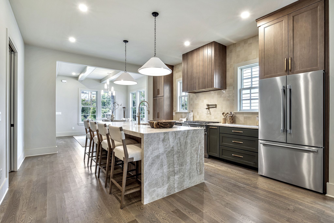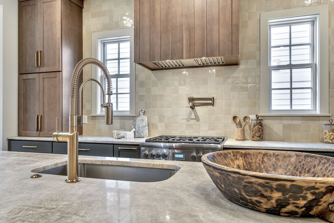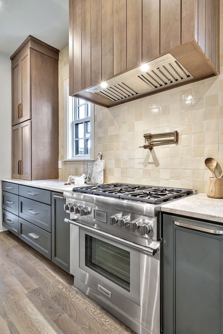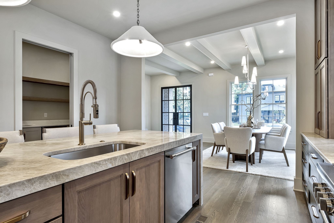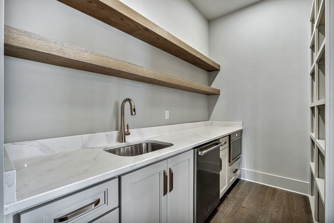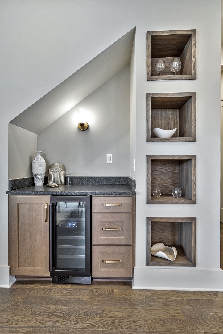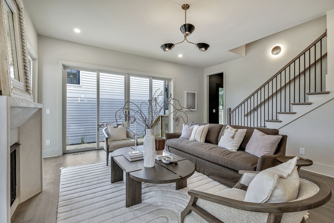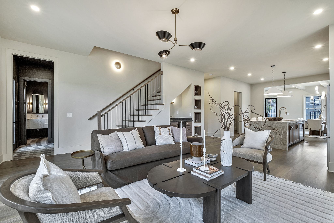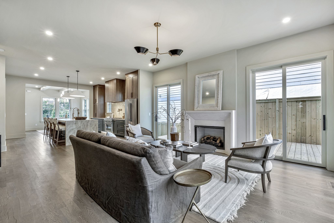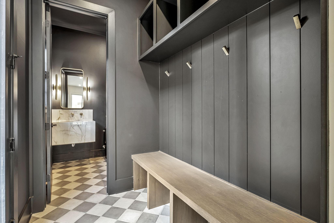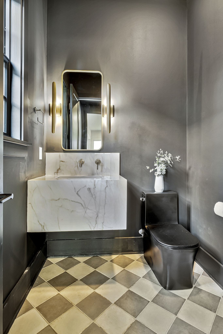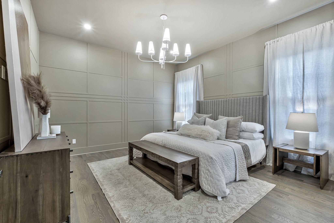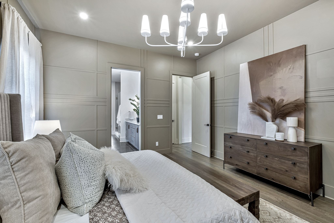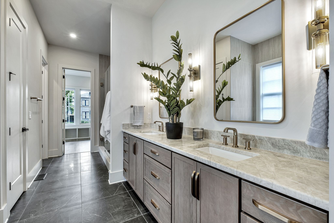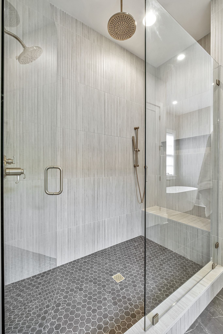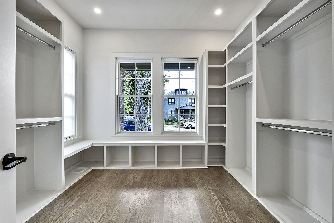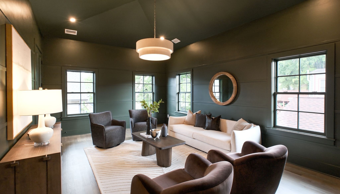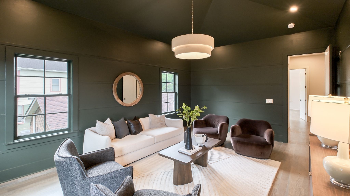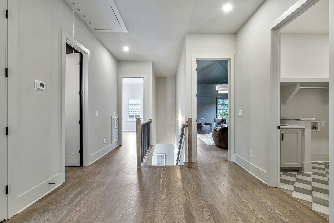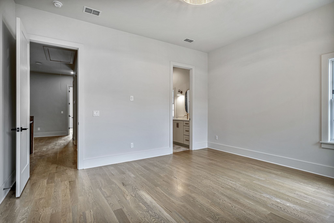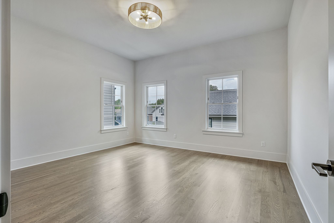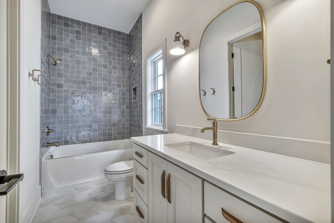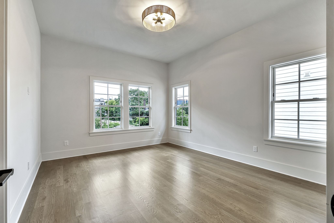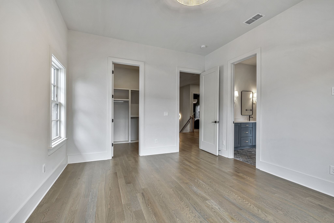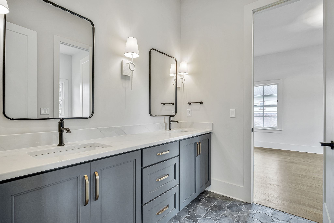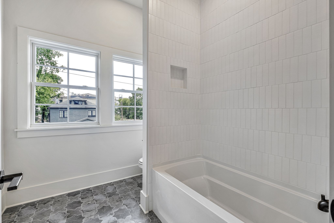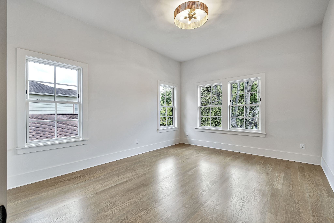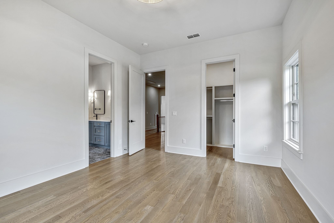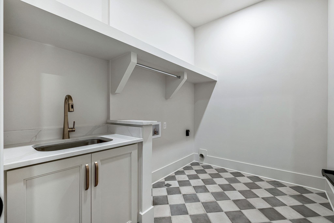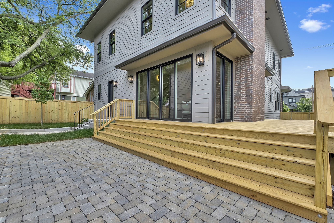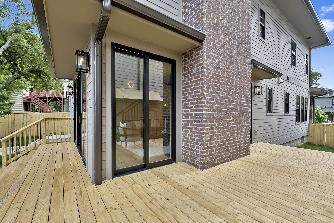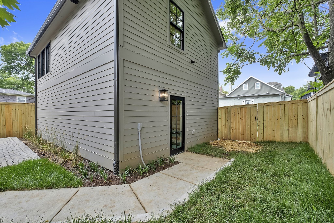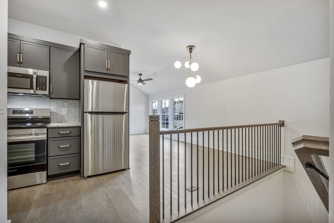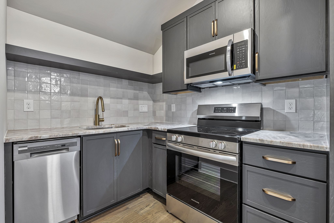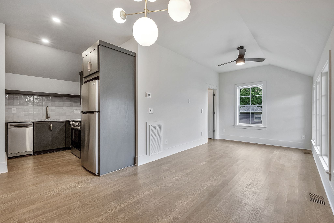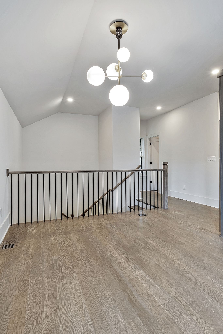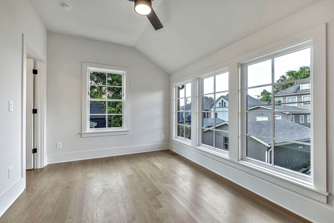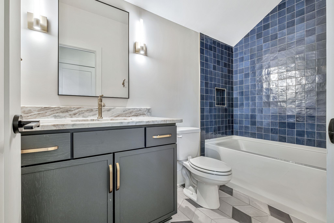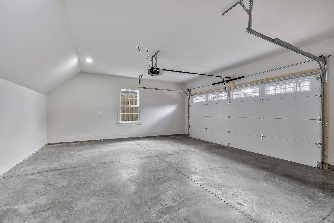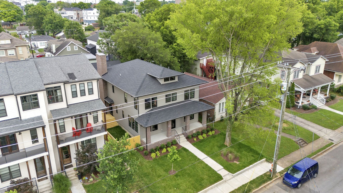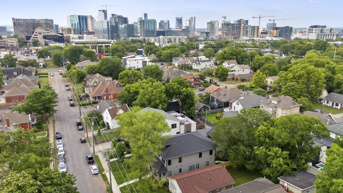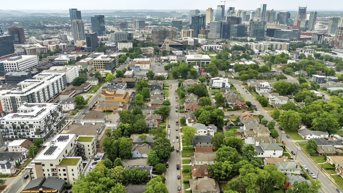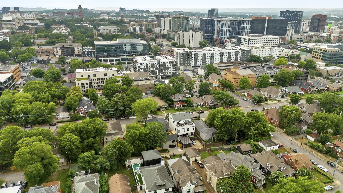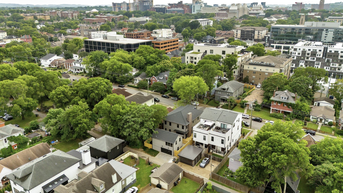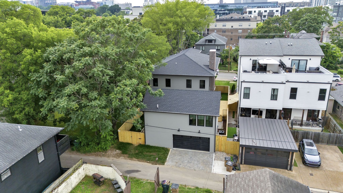1008c Villa Pl, Nashville, TN 37212
Contact Triwood Realty
Schedule A Showing
Request more information
- MLS#: RTC2699362 ( Residential )
- Street Address: 1008c Villa Pl
- Viewed: 1
- Price: $2,249,000
- Price sqft: $516
- Waterfront: No
- Year Built: 2024
- Bldg sqft: 4360
- Bedrooms: 5
- Total Baths: 6
- Full Baths: 4
- 1/2 Baths: 2
- Garage / Parking Spaces: 2
- Days On Market: 17
- Additional Information
- Geolocation: 36.1459 / -86.7911
- County: DAVIDSON
- City: Nashville
- Zipcode: 37212
- Subdivision: Music Rowedgehill
- Elementary School: Eakin Elementary
- Middle School: West End Middle School
- High School: Hillsboro Comp High School
- Provided by: Compass RE
- Contact: Caleb Gamblin
- 6154755616
- DMCA Notice
-
DescriptionLooking for a home in the heart of Nashville, just steps from the cities hottest restaurants, cafes and shops? Look no further than 1008C Villa Pl! This new construction home embodies the warmth, character, and flow of an original early 1900's four square. A product of Nashville native Dowd Development, it features impeccable finishes, top of the line appliances, and a perfect blend of functionality and sophistication. The first floor living room is surrounded by large glass sliders that lead to your backyard oasis, creating the perfect blend of outdoor/indoor living. This seamless transition is ideal for those who love to entertain!! The main home boasts 4 beds, 3 full baths, & 2 half baths. It includes a spacious bonus room upstairs, laundry, & ample closet space throughout. Detached is a 2 car garage with a 700 sq. ft. 1 bedroom apartment, complete with a kitchen, laundry, & full bath. Tired of the same old boring new construction homes? Then you'll definitely want to see this!
Property Location and Similar Properties
Features
Appliances
- Dishwasher
- Disposal
- Microwave
- Refrigerator
Home Owners Association Fee
- 0.00
Basement
- Crawl Space
Carport Spaces
- 0.00
Close Date
- 0000-00-00
Cooling
- Central Air
Country
- US
Covered Spaces
- 2.00
Exterior Features
- Carriage/Guest House
- Irrigation System
Fencing
- Privacy
Flooring
- Finished Wood
- Tile
Garage Spaces
- 2.00
Green Energy Efficient
- Energy Star Hot Water Heater
- Windows
- Spray Foam Insulation
- Tankless Water Heater
Heating
- Central
High School
- Hillsboro Comp High School
Insurance Expense
- 0.00
Interior Features
- Ceiling Fan(s)
- Dehumidifier
- Extra Closets
- In-Law Floorplan
- Pantry
- Storage
- Walk-In Closet(s)
- Wet Bar
- Primary Bedroom Main Floor
- Kitchen Island
Levels
- Three Or More
Living Area
- 4360.00
Lot Features
- Level
Middle School
- West End Middle School
Net Operating Income
- 0.00
New Construction Yes / No
- Yes
Open Parking Spaces
- 0.00
Other Expense
- 0.00
Parcel Number
- 10501013200
Parking Features
- Detached
- On Street
Possession
- Immediate
Property Type
- Residential
School Elementary
- Eakin Elementary
Sewer
- Public Sewer
Utilities
- Water Available
View
- City
Water Source
- Public
Year Built
- 2024
