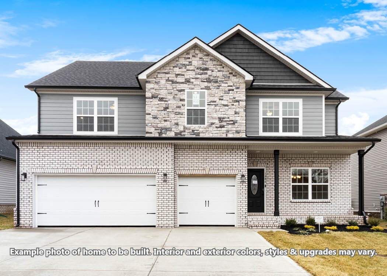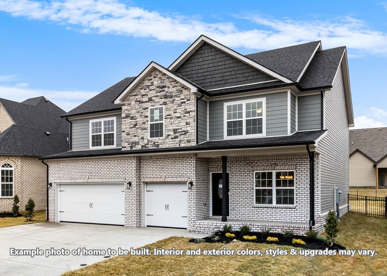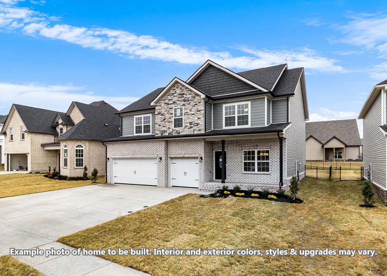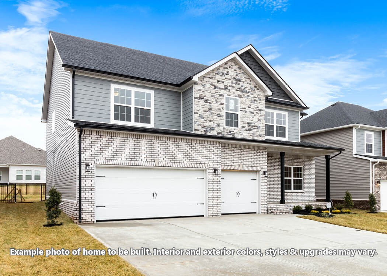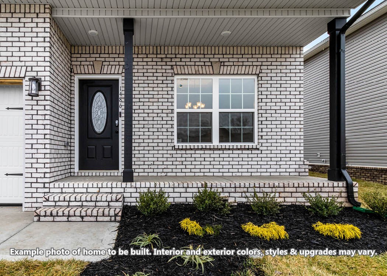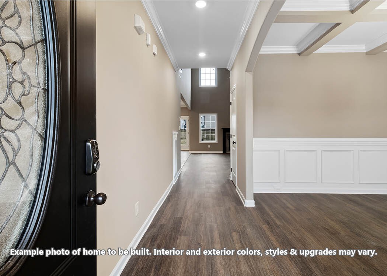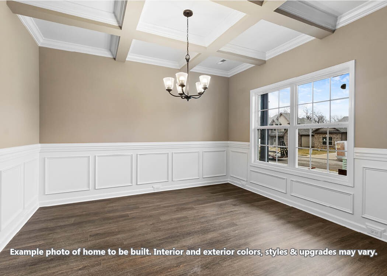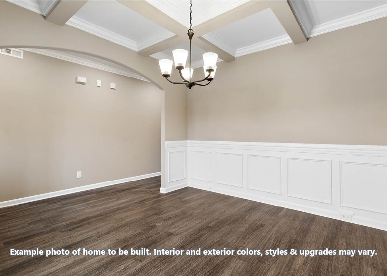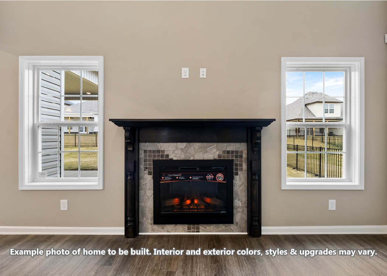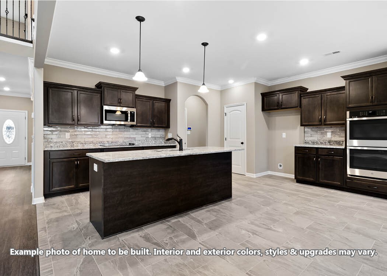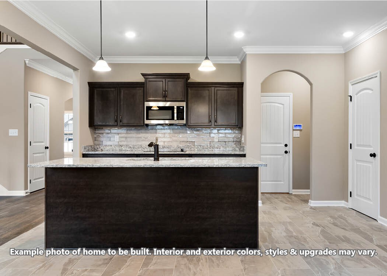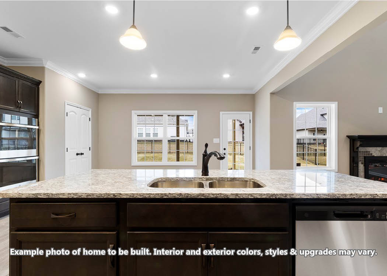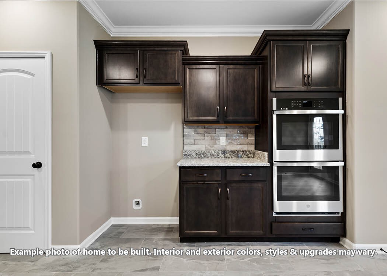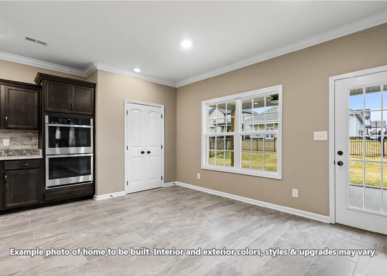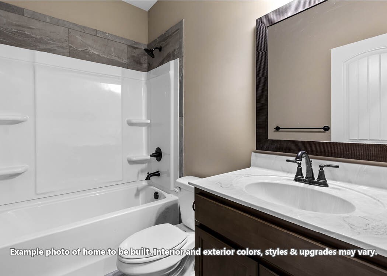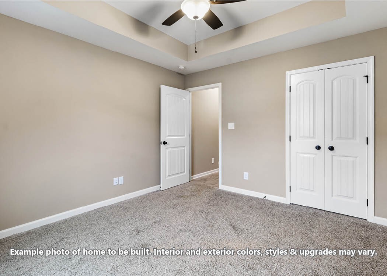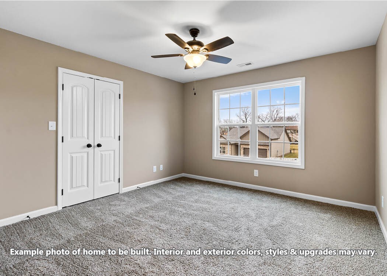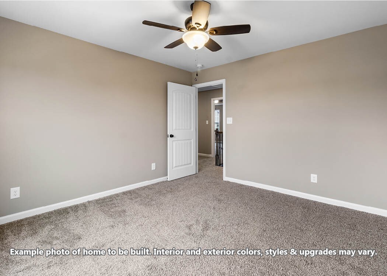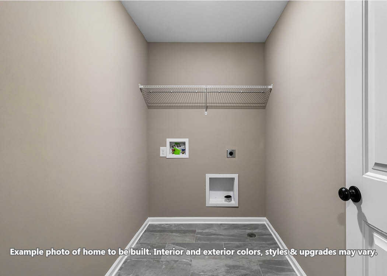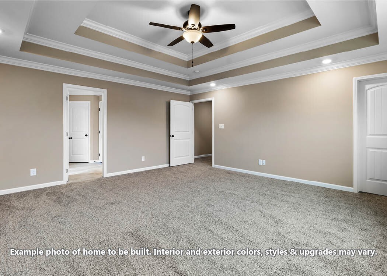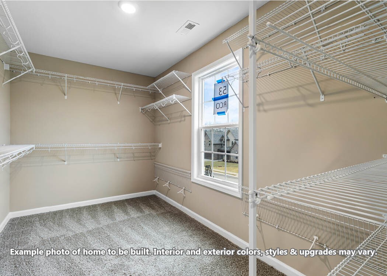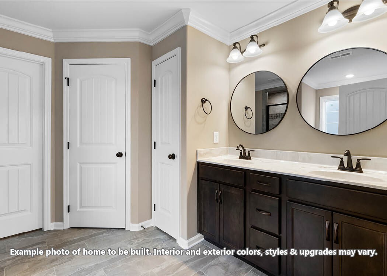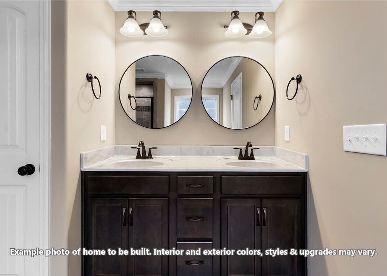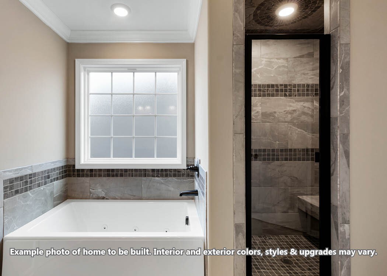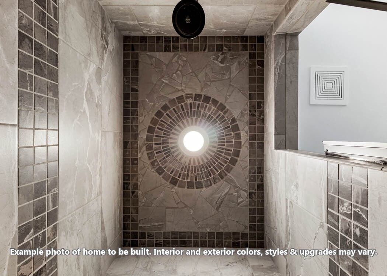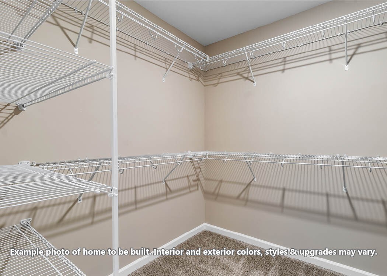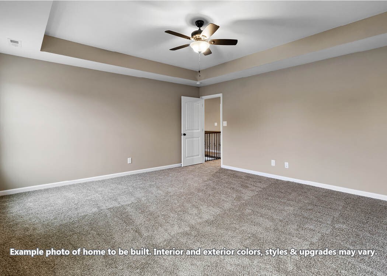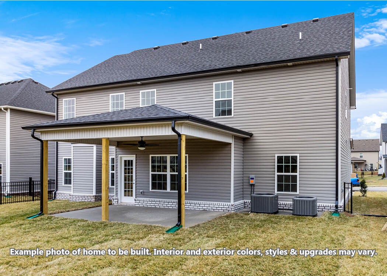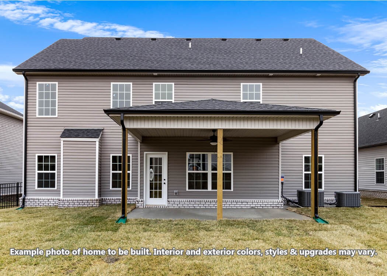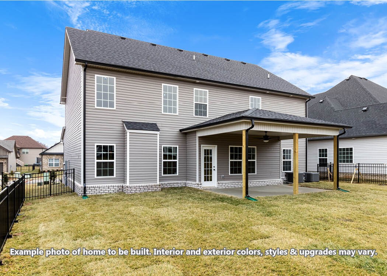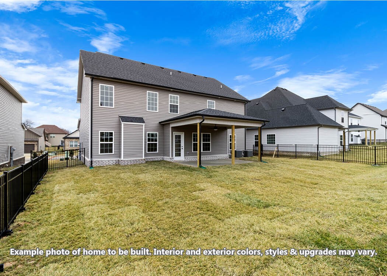559 Ayden Ln, Clarksville, TN 37042
Contact Triwood Realty
Schedule A Showing
Request more information
- MLS#: RTC2699081 ( Residential )
- Street Address: 559 Ayden Ln
- Viewed: 2
- Price: $447,900
- Price sqft: $167
- Waterfront: No
- Year Built: 2025
- Bldg sqft: 2680
- Bedrooms: 4
- Total Baths: 3
- Full Baths: 3
- Garage / Parking Spaces: 3
- Days On Market: 19
- Additional Information
- Geolocation: 36.5903 / -87.4045
- County: MONTGOMERY
- City: Clarksville
- Zipcode: 37042
- Subdivision: Mills Creek
- Elementary School: West Creek Elementary School
- Middle School: West Creek Middle
- High School: West Creek High
- Provided by: Byers & Harvey Inc.
- Contact: Nancy Selesele
- 9316473501
- DMCA Notice
-
DescriptionPre sold. As with all Singletary homes, UPGRADES include custom tiled shower, Smart Home technology, ceiling fans, crown molding and kitchen backsplash and one year builder's warranty is included. The fabulous Brentwood plan features a stunning 2 story great room warmed by a fire place. The formal dining room is set apart from the rest of the living space for a bit more privacy and ambiance. The kitchen is the home cook's dream with double ovens, generous pantry and large kitchen island. The Owner's Suite features a tray ceiling and two walk in closets as well as an en suite bath featuring a custom tiled shower, double vanities, a linen closet and a Whirlpool soaking tub. The covered patio includes a ceiling fan.
Property Location and Similar Properties
Features
Appliances
- Dishwasher
- Microwave
Home Owners Association Fee
- 40.00
Home Owners Association Fee Includes
- Trash
Basement
- Slab
Carport Spaces
- 0.00
Close Date
- 0000-00-00
Contingency
- SALE
Cooling
- Central Air
Country
- US
Covered Spaces
- 3.00
Flooring
- Carpet
- Laminate
- Tile
Garage Spaces
- 3.00
Heating
- Central
High School
- West Creek High
Insurance Expense
- 0.00
Levels
- Two
Living Area
- 2680.00
Middle School
- West Creek Middle
Net Operating Income
- 0.00
New Construction Yes / No
- Yes
Open Parking Spaces
- 0.00
Other Expense
- 0.00
Parking Features
- Attached
Possession
- Close Of Escrow
Property Type
- Residential
School Elementary
- West Creek Elementary School
Sewer
- Public Sewer
Utilities
- Water Available
Water Source
- Public
Year Built
- 2025
