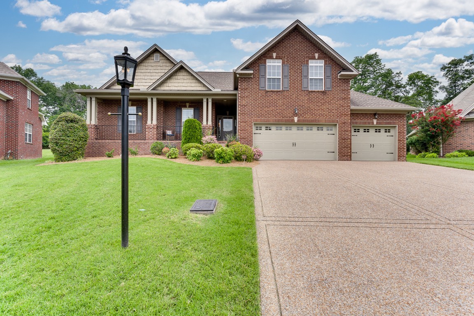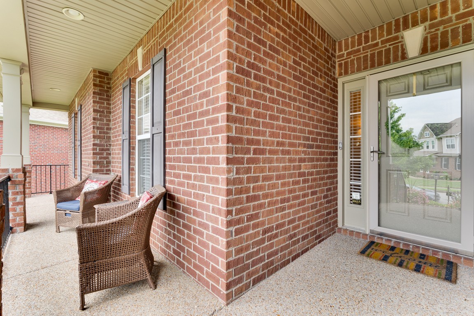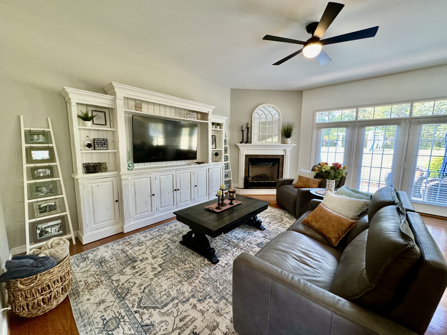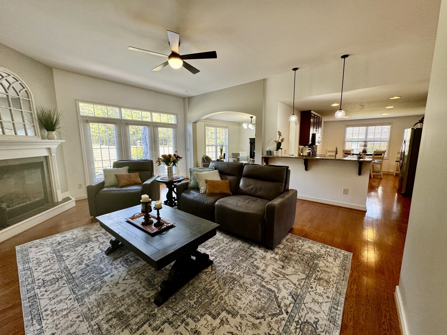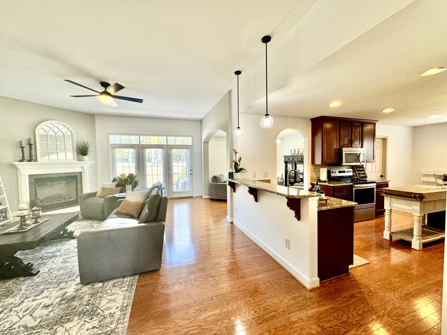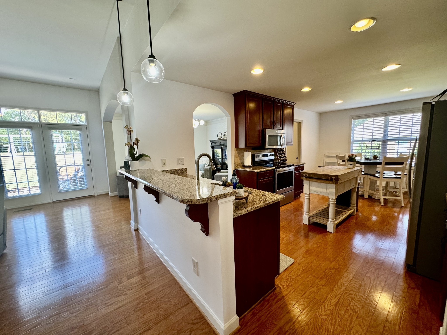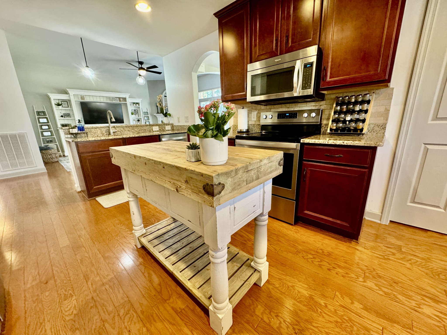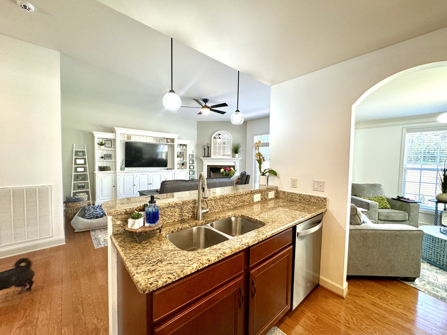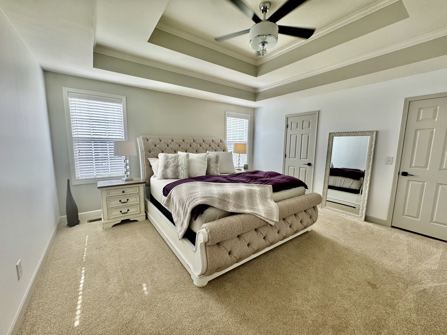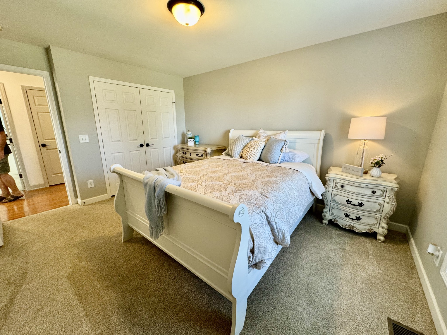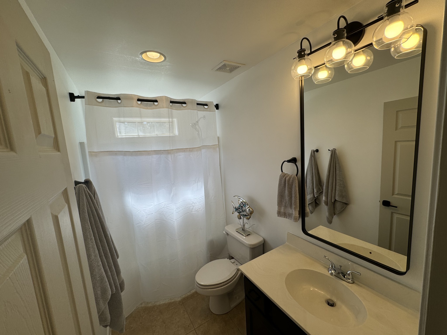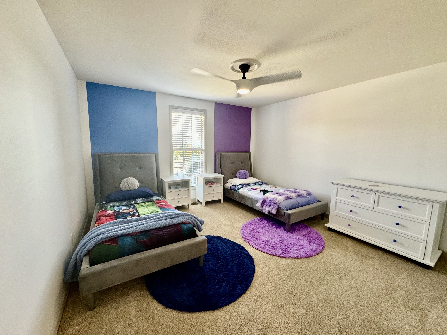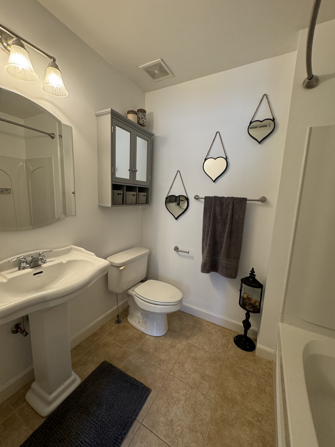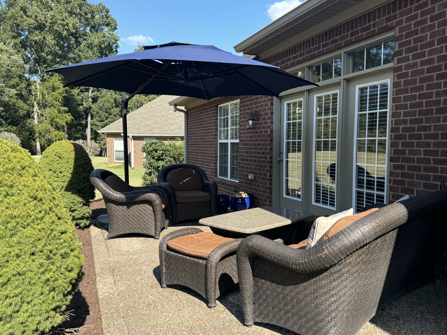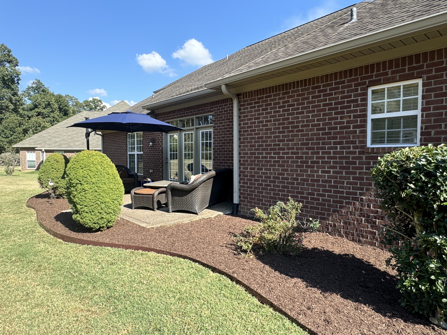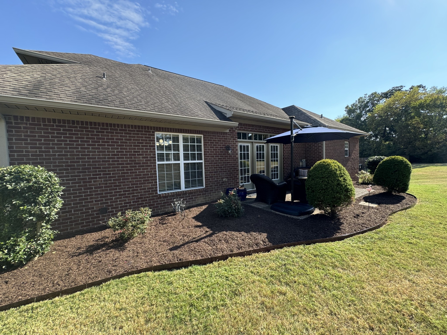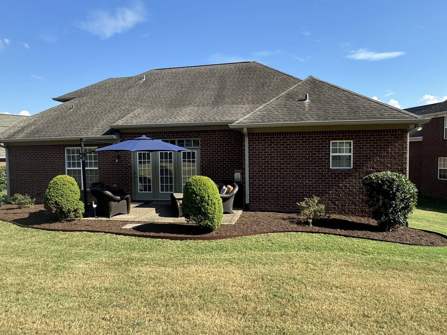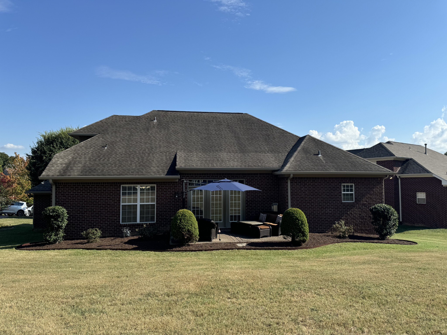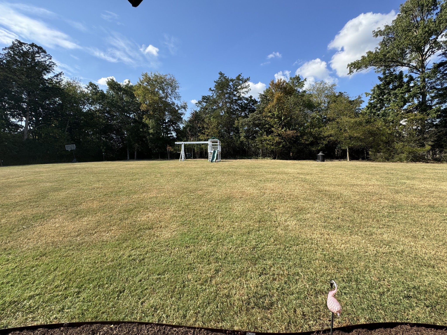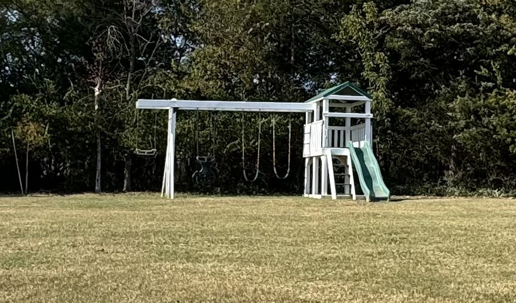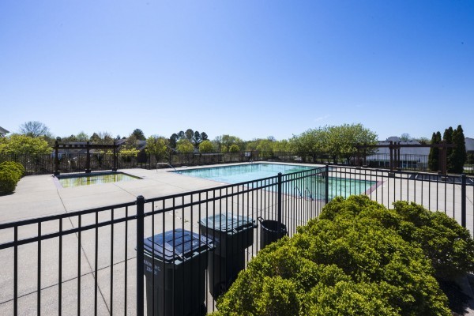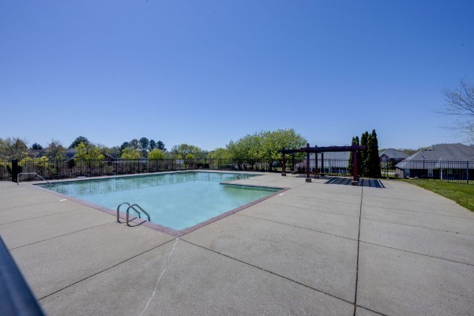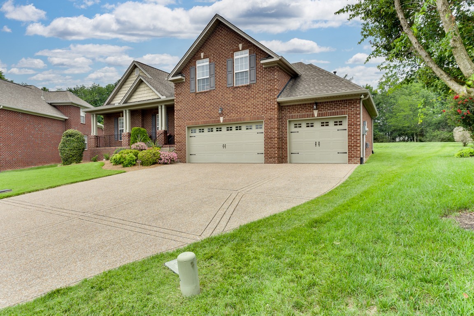1953 Hawks Nest Dr, Hermitage, TN 37076
Contact Triwood Realty
Schedule A Showing
Request more information
- MLS#: RTC2698978 ( Residential )
- Street Address: 1953 Hawks Nest Dr
- Viewed: 2
- Price: $659,900
- Price sqft: $233
- Waterfront: No
- Year Built: 2008
- Bldg sqft: 2830
- Bedrooms: 4
- Total Baths: 3
- Full Baths: 3
- Garage / Parking Spaces: 3
- Days On Market: 19
- Additional Information
- Geolocation: 36.1649 / -86.5757
- County: DAVIDSON
- City: Hermitage
- Zipcode: 37076
- Subdivision: Bridgewater
- Elementary School: Ruby Major Elementary
- Middle School: Donelson Middle
- High School: McGavock Comp High School
- Provided by: Vision Realty Partners, LLC
- Contact: Joy Dale
- 6153789009
- DMCA Notice
-
DescriptionQuality abounds in this immaculate Frank Batson Homes built home in the Bridgewater community. The living room and adjoining formal dining feature plenty of natural light. The spacious kitchen also has a dining area. This plan has a coveted 3 car garage, main level master suite, two additional bedrooms and a full bath. The bonus room, just steps off the foyer is perfect for relaxing and entertaining. There is also a private fourth bedroom/ suite off the bonus that is perfect for guests, teens, or a home office. The large, private park like backyard is a rare find, especially in a fantastic community like this, and the playset stays! This home is VERY convenient to the airport, downtown Nashville in one direction, and Providence Area of Mt. Juliet.
Property Location and Similar Properties
Features
Appliances
- Dishwasher
- Disposal
- Microwave
Association Amenities
- Playground
- Pool
Home Owners Association Fee
- 60.00
Home Owners Association Fee Includes
- Recreation Facilities
Basement
- Crawl Space
Carport Spaces
- 0.00
Close Date
- 0000-00-00
Cooling
- Central Air
Country
- US
Covered Spaces
- 3.00
Flooring
- Carpet
- Finished Wood
- Tile
Garage Spaces
- 3.00
Heating
- Central
High School
- McGavock Comp High School
Insurance Expense
- 0.00
Interior Features
- Ceiling Fan(s)
Levels
- Two
Living Area
- 2830.00
Middle School
- Donelson Middle
Net Operating Income
- 0.00
Open Parking Spaces
- 0.00
Other Expense
- 0.00
Parcel Number
- 098060A25200CO
Parking Features
- Attached
Possession
- Close Of Escrow
Property Type
- Residential
Roof
- Asphalt
School Elementary
- Ruby Major Elementary
Sewer
- Public Sewer
Utilities
- Water Available
Water Source
- Public
Year Built
- 2008
