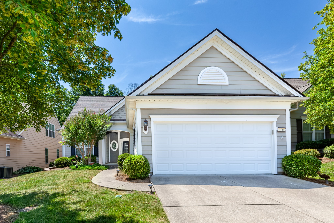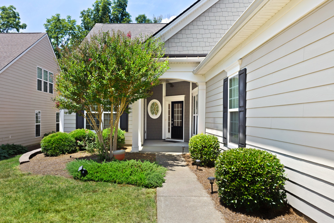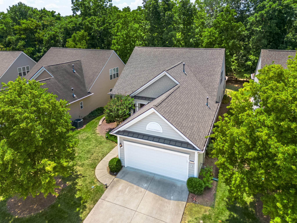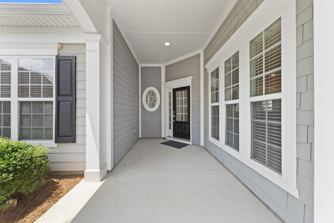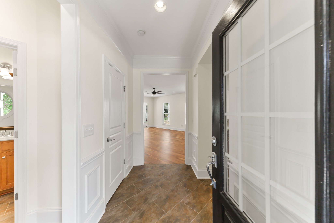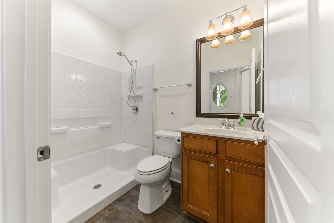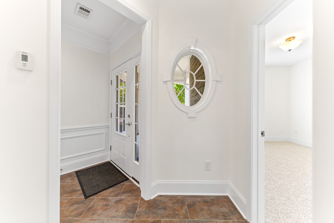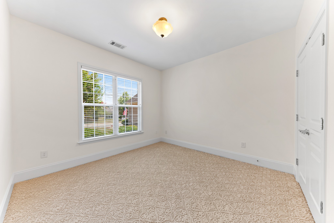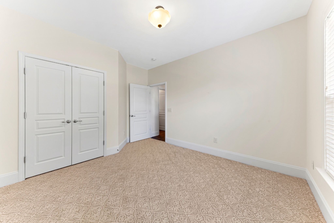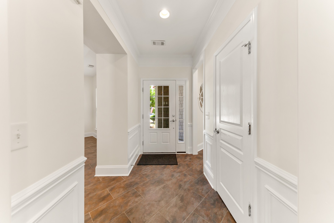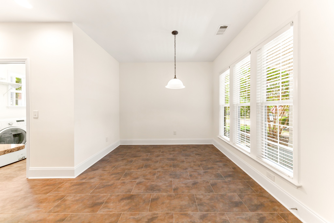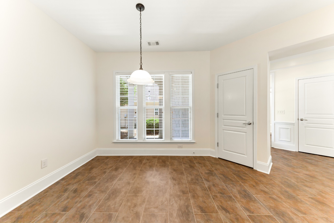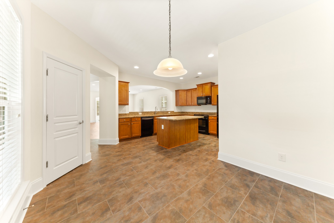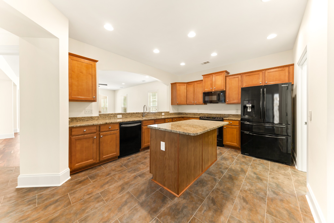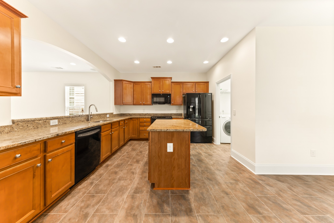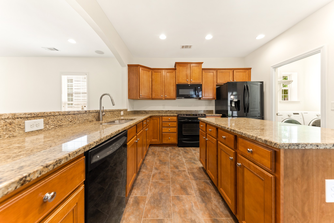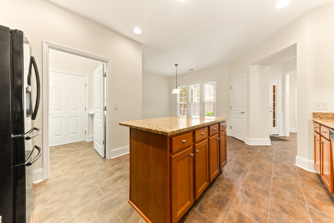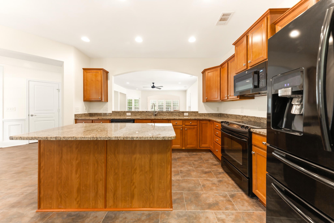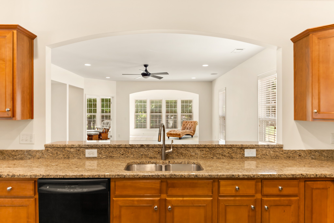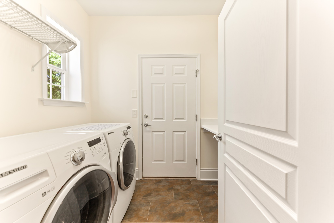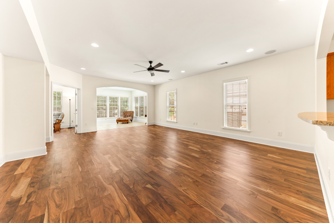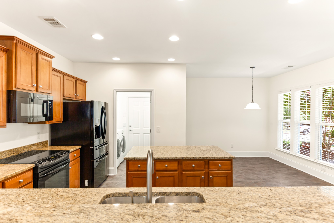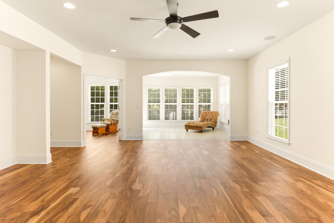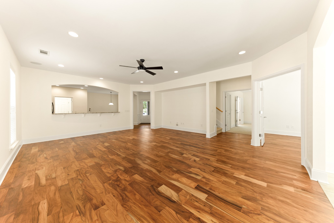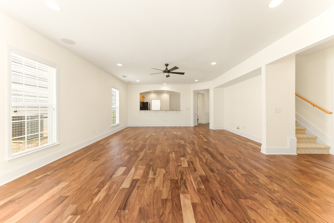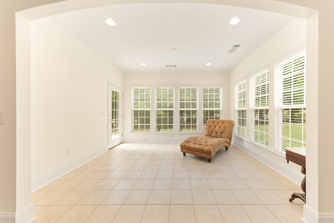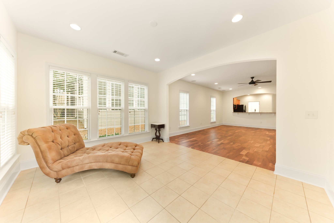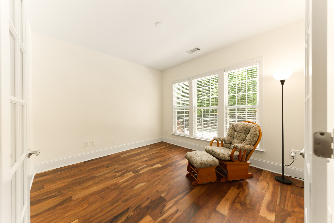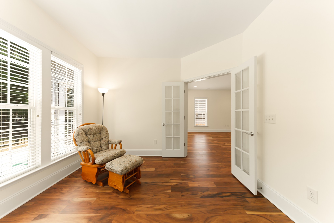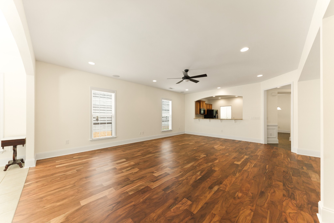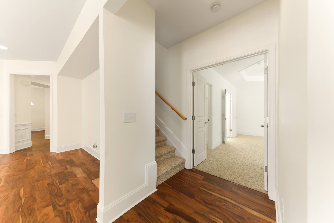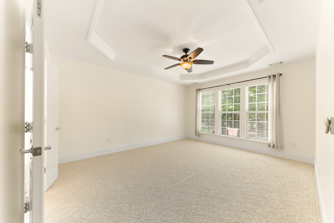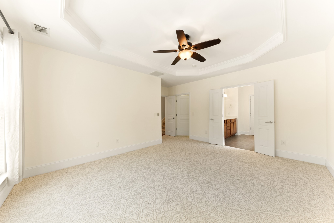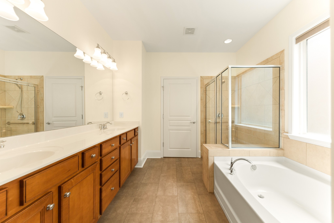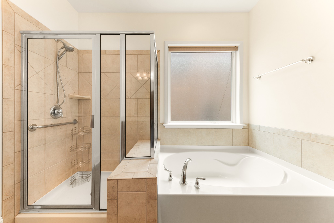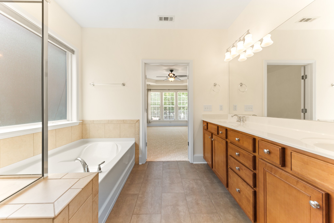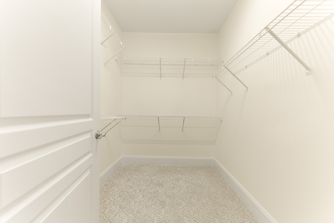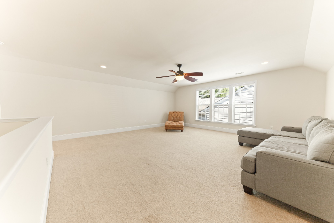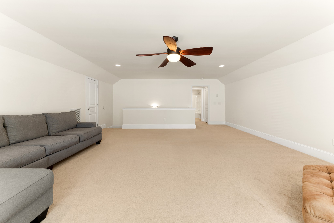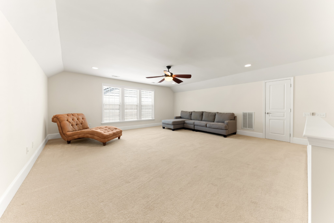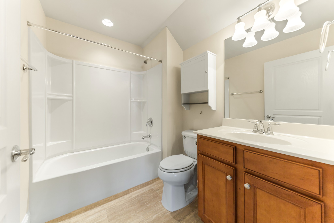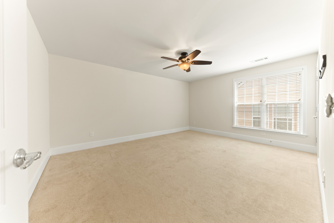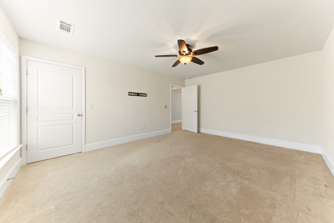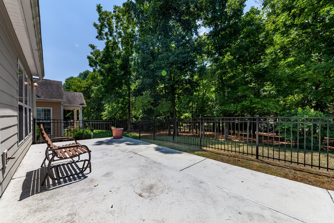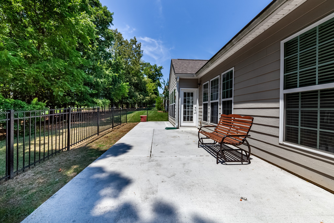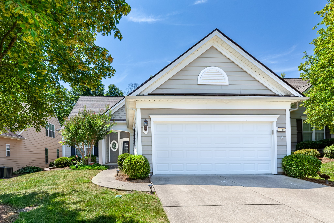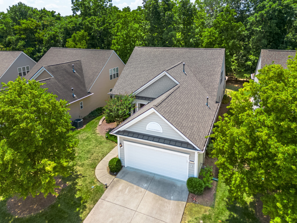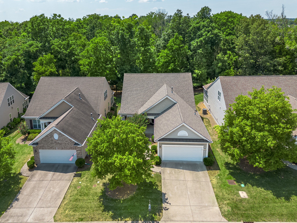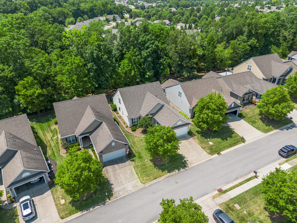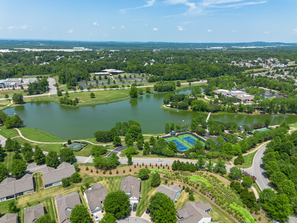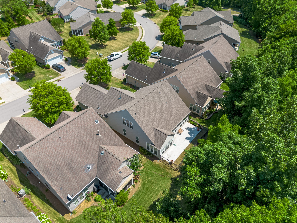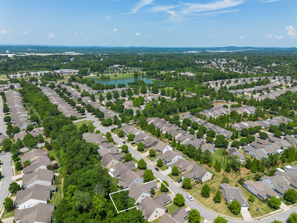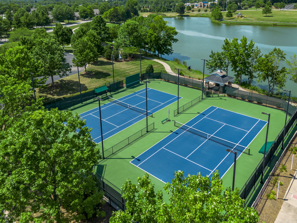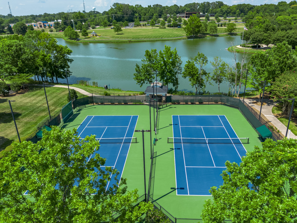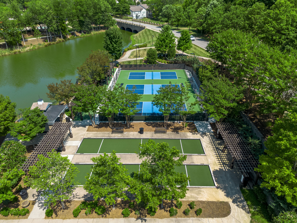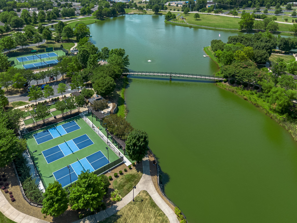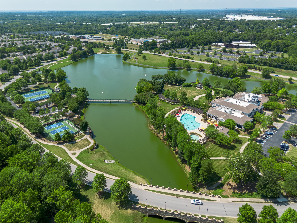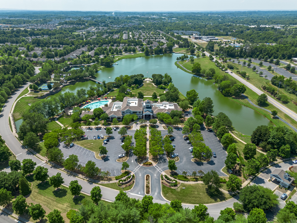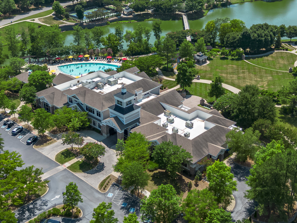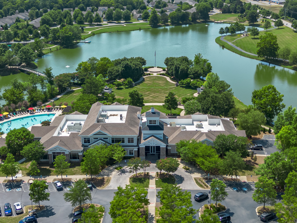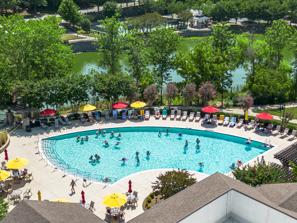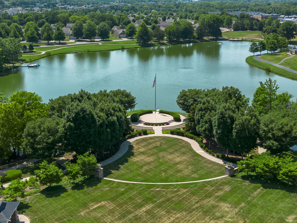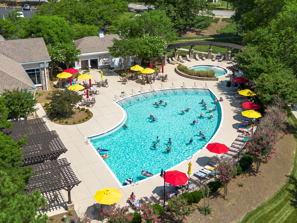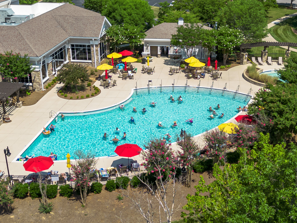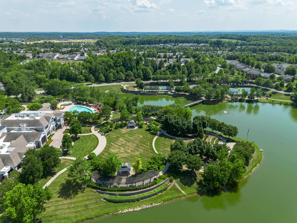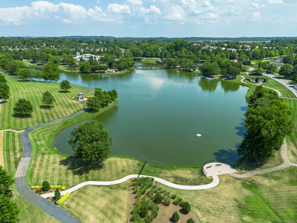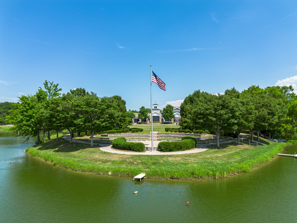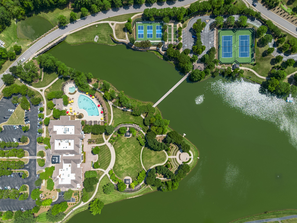130 Salient Ln, Mount Juliet, TN 37122
Contact Triwood Realty
Schedule A Showing
Request more information
Adult Community
- MLS#: RTC2698970 ( Residential )
- Street Address: 130 Salient Ln
- Viewed: 2
- Price: $0
- Price sqft: $0
- Waterfront: No
- Year Built: 2011
- Bldg sqft: 2670
- Bedrooms: 3
- Total Baths: 3
- Full Baths: 3
- Garage / Parking Spaces: 2
- Days On Market: 19
- Additional Information
- Geolocation: 36.1613 / -86.4785
- County: WILSON
- City: Mount Juliet
- Zipcode: 37122
- Subdivision: Lake Providence Phr Sec1
- Elementary School: Rutland Elementary
- Middle School: Gladeville Middle School
- High School: Wilson Central High School
- Provided by: Blackwell Realty
- Contact: Christine Sawyers
- 6152282044
- DMCA Notice
-
DescriptionBeautiful home located in the Del Webb Lake Providence community. This home features brand new custom order acacia hardwood flooring, special order carpet in the bedrooms, gorgeous tile in the wet areas, granite countertops, fresh paint, and a brand new roof. This home back up to the nature walkway for your morning or evening strolls. Enjoy the sunshine in your large Florida room. The Del Webb community is very vibrant with activities, at the club house, pickleball, tennis courts, pool, and fitness center. Located just outside of providence mall allowing shopping and groceries convenient. You will have the perfect blend of convenience and comfort with this home. AUCTION TERMS: $25,000 Down the Day of Sale, Balance Due in 30 Days. 10% Buyers Premium Applies. ONLINE AUCTION will Be Closing On September 24, 2024 @ 6PM CST
Property Location and Similar Properties
Features
Accessibility Features
- Accessible Doors
- Accessible Entrance
- Accessible Hallway(s)
Appliances
- Dishwasher
- Dryer
- Microwave
- Refrigerator
- Washer
Association Amenities
- Fifty Five and Up Community
- Clubhouse
- Fitness Center
- Gated
- Pool
- Sidewalks
- Tennis Court(s)
- Underground Utilities
- Trail(s)
Home Owners Association Fee
- 364.00
Basement
- Crawl Space
Carport Spaces
- 0.00
Close Date
- 0000-00-00
Cooling
- Central Air
Country
- US
Covered Spaces
- 2.00
Exterior Features
- Garage Door Opener
- Irrigation System
Fencing
- Back Yard
Flooring
- Carpet
- Finished Wood
- Tile
Garage Spaces
- 2.00
Heating
- Central
High School
- Wilson Central High School
Insurance Expense
- 0.00
Interior Features
- Ceiling Fan(s)
- Open Floorplan
- Pantry
- Storage
- Walk-In Closet(s)
- High Speed Internet
Levels
- One
Living Area
- 2670.00
Middle School
- Gladeville Middle School
Net Operating Income
- 0.00
Open Parking Spaces
- 0.00
Other Expense
- 0.00
Parcel Number
- 096E G 00800 000
Parking Features
- Attached - Front
Possession
- Close Of Escrow
Property Type
- Residential
School Elementary
- Rutland Elementary
Sewer
- Private Sewer
Utilities
- Water Available
Water Source
- Public
Year Built
- 2011
