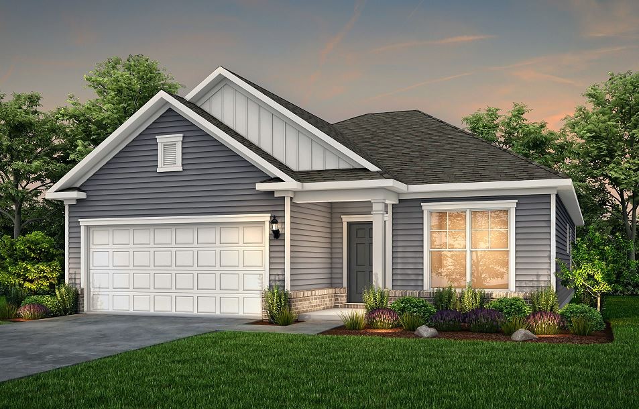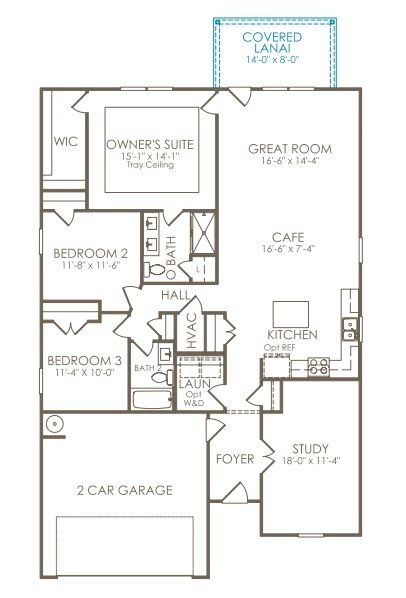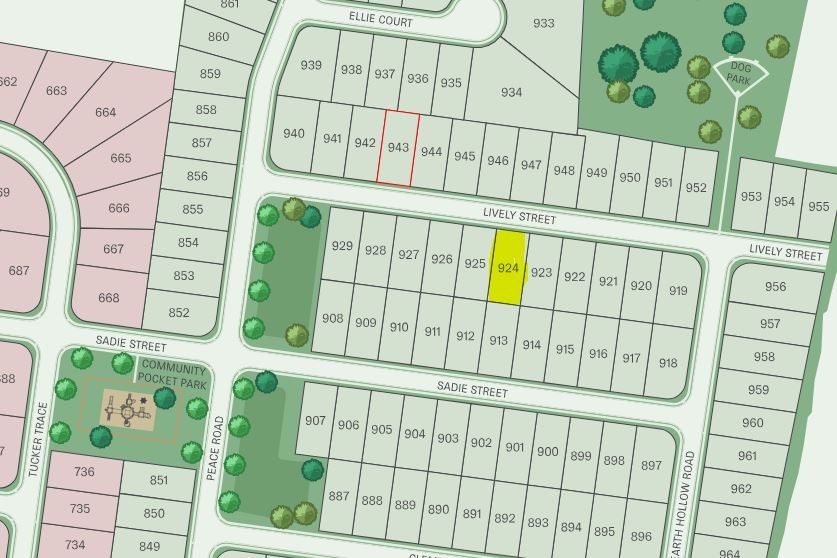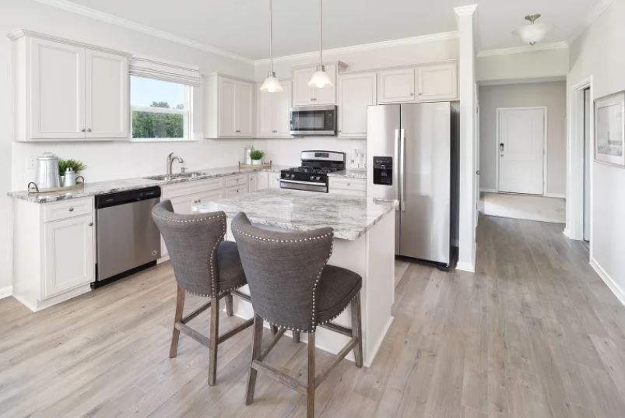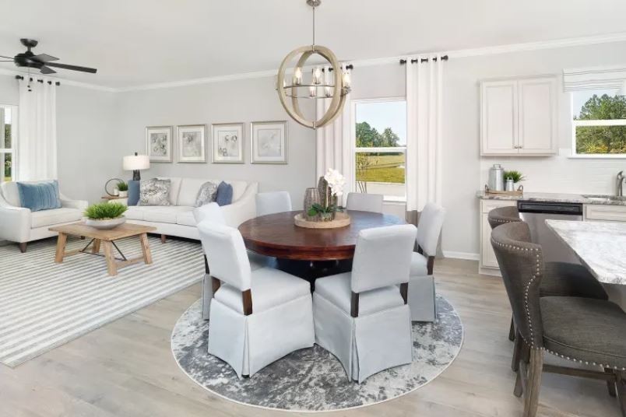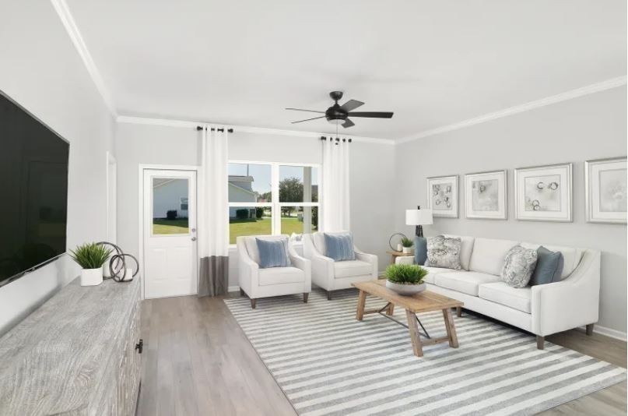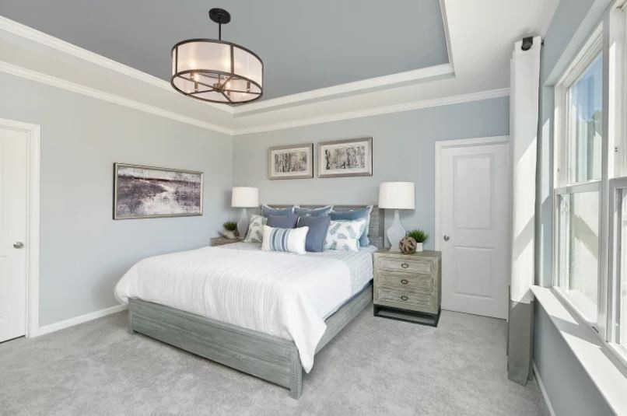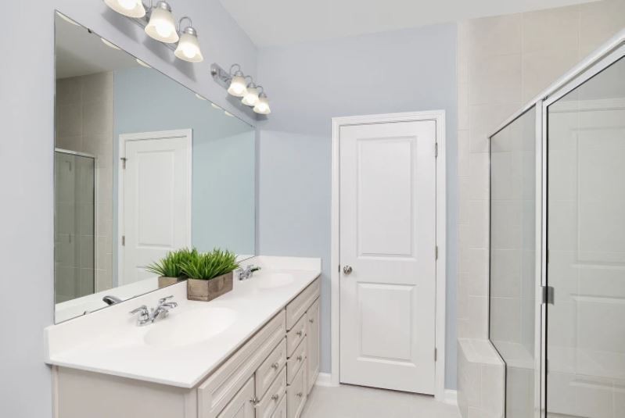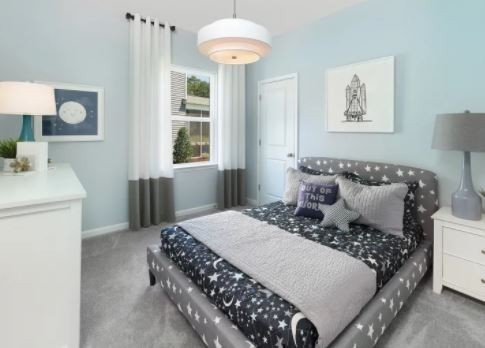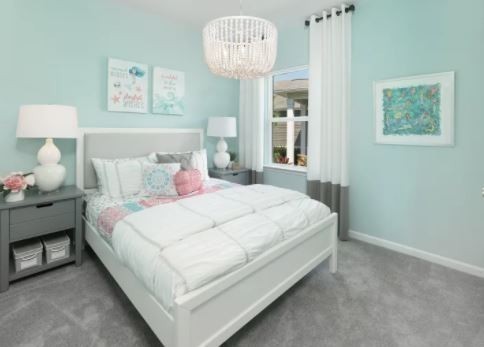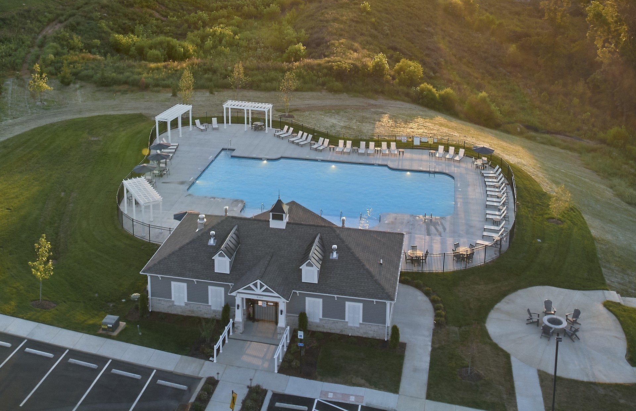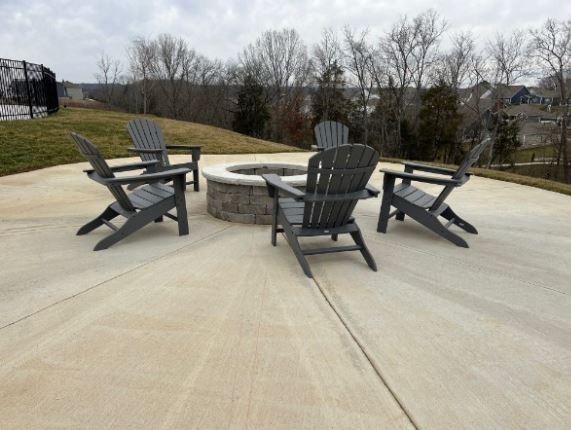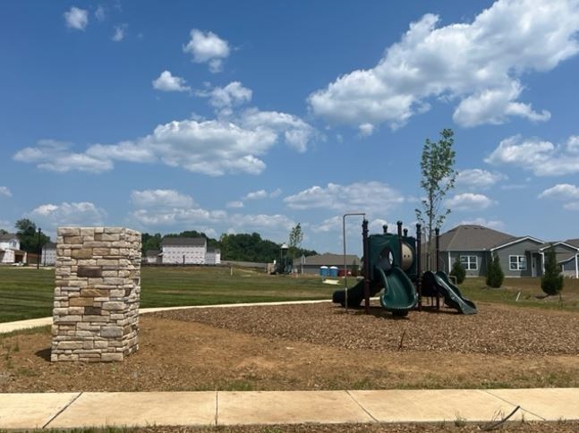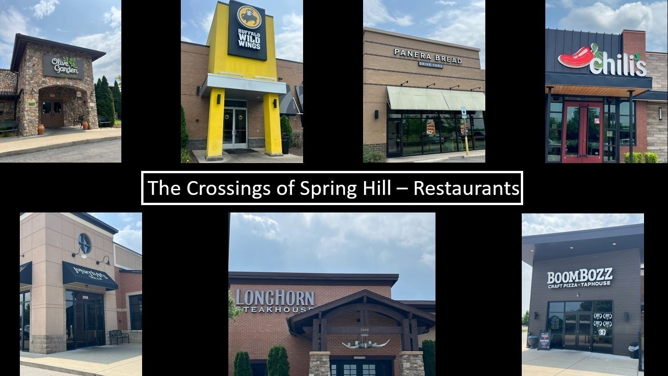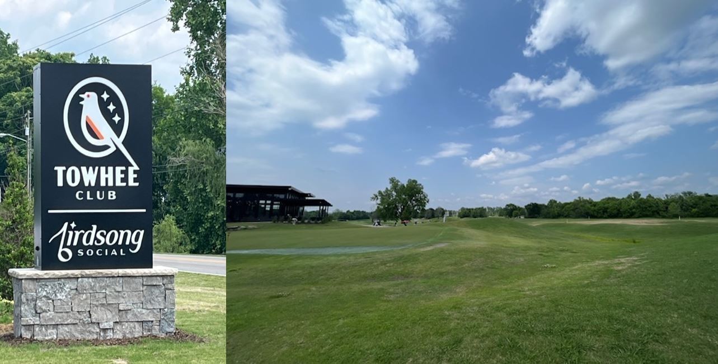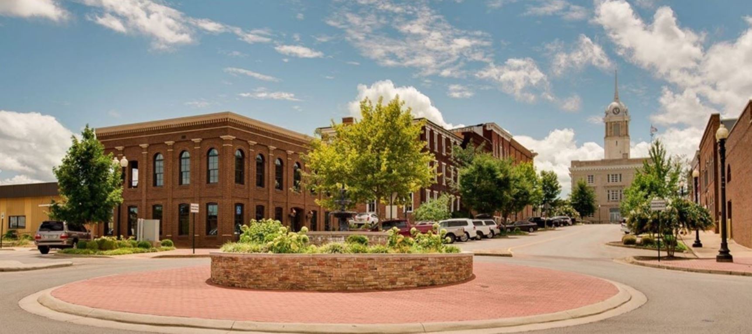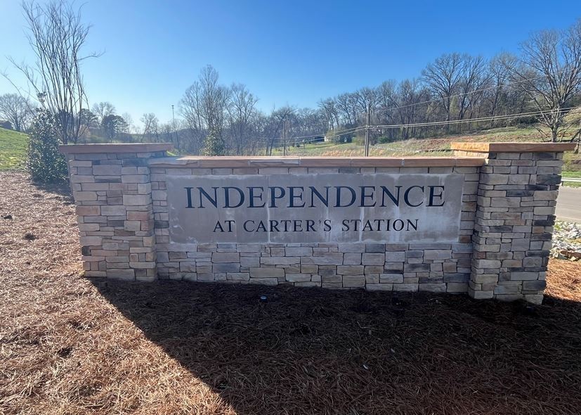4183 Lively Street, Columbia, TN 38401
Contact Triwood Realty
Schedule A Showing
Request more information
- MLS#: RTC2698836 ( Residential )
- Street Address: 4183 Lively Street
- Viewed: 2
- Price: $417,990
- Price sqft: $246
- Waterfront: No
- Year Built: 2024
- Bldg sqft: 1702
- Bedrooms: 3
- Total Baths: 2
- Full Baths: 2
- Garage / Parking Spaces: 2
- Days On Market: 19
- Additional Information
- Geolocation: 35.7114 / -86.9898
- County: MAURY
- City: Columbia
- Zipcode: 38401
- Subdivision: Independence At Carters Statio
- Elementary School: Spring Hill Elementary
- Middle School: Spring Hill Middle School
- High School: Spring Hill High School
- Provided by: Pulte Homes Tennessee Limited Part.
- Contact: Matt Cantrell
- 6156453711
- DMCA Notice
-
DescriptionThis is your last chance to own a "Morgan" single level home in the Independence at Carter's Station community! This "Morgan" home includes 3 bedrooms, 2 bathrooms and an 18' x 11' home office/flex area. Enjoy your morning coffee a relax and read a book on your covered rear deck! The kitchen includes white cabinetry, quartz countertops, a grey herringbone backsplash and stainless steel appliances. Carter's Station features top rated Spring Hill schools, resort style amenities, interconnected trails and 3 distinct home collections that feature sweeping hilltop views to meet every buyer's need! Enjoy using the community pool, playground, dog park and walking trail. Aggressively priced & includes a 3% seller concession tied to using Pulte Mortgage for financing that can be used to cover closing costs or to buy down your interest rate. Hurry in to make this home yours because once it is gone, it will not be offered in the community!
Property Location and Similar Properties
Features
Appliances
- Dishwasher
- Disposal
- Microwave
- Stainless Steel Appliance(s)
Association Amenities
- Park
- Playground
- Pool
- Underground Utilities
- Trail(s)
Home Owners Association Fee
- 75.00
Home Owners Association Fee Includes
- Recreation Facilities
Basement
- Slab
Carport Spaces
- 0.00
Close Date
- 0000-00-00
Contingency
- SALE
Cooling
- Electric
- Central Air
Country
- US
Covered Spaces
- 2.00
Exterior Features
- Garage Door Opener
Flooring
- Carpet
- Laminate
- Tile
Garage Spaces
- 2.00
Green Energy Efficient
- Thermostat
Heating
- Electric
- Central
High School
- Spring Hill High School
Insurance Expense
- 0.00
Interior Features
- Entry Foyer
- Pantry
- Walk-In Closet(s)
- Primary Bedroom Main Floor
Levels
- One
Living Area
- 1702.00
Middle School
- Spring Hill Middle School
Net Operating Income
- 0.00
New Construction Yes / No
- Yes
Open Parking Spaces
- 2.00
Other Expense
- 0.00
Parking Features
- Attached - Front
- Driveway
Possession
- Close Of Escrow
Property Type
- Residential
Roof
- Shingle
School Elementary
- Spring Hill Elementary
Sewer
- Public Sewer
Utilities
- Electricity Available
- Water Available
Water Source
- Public
Year Built
- 2024
