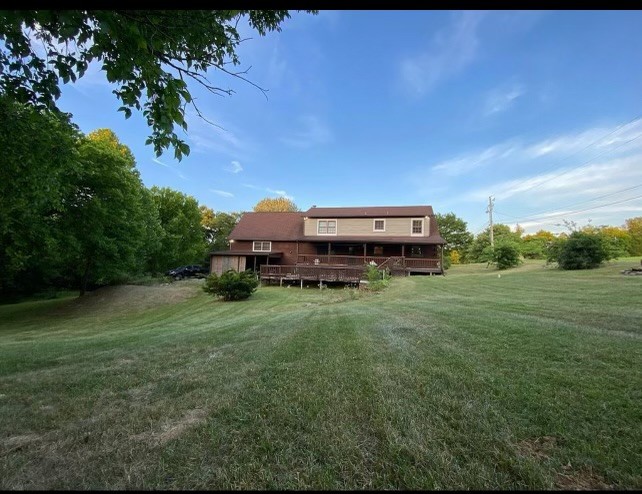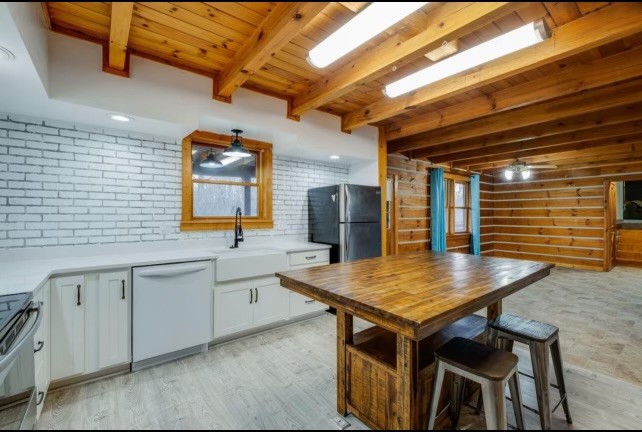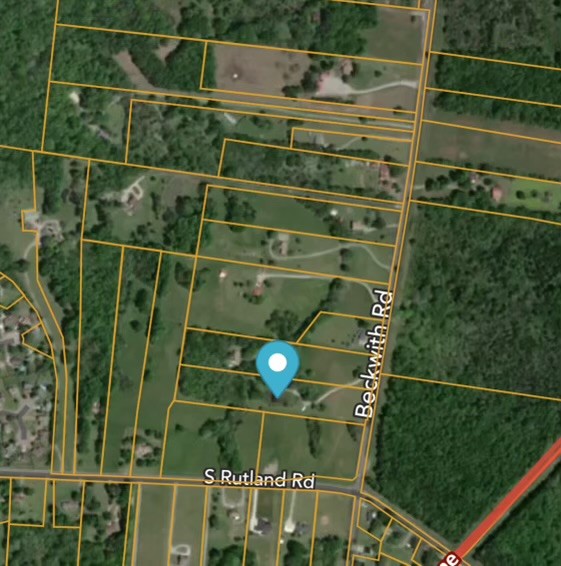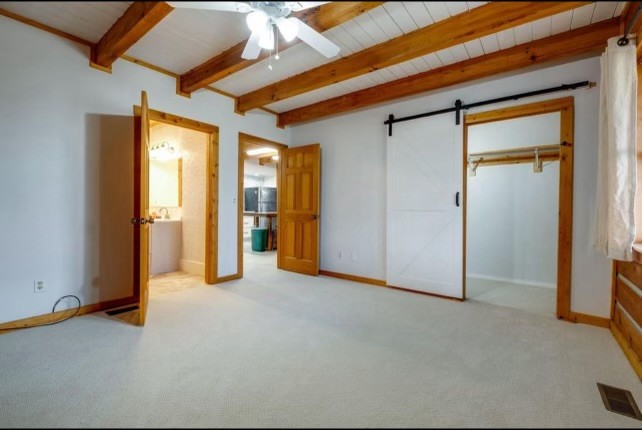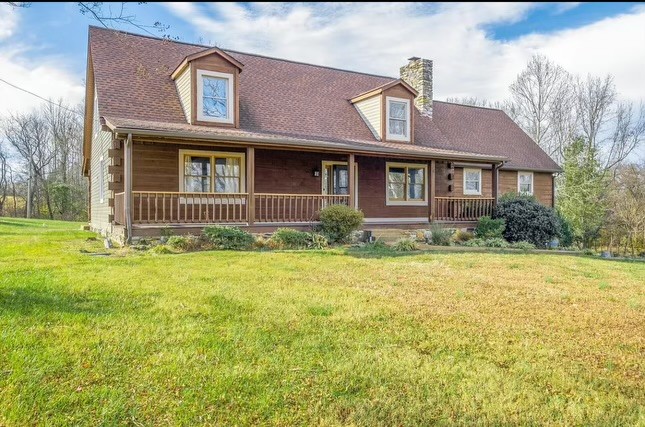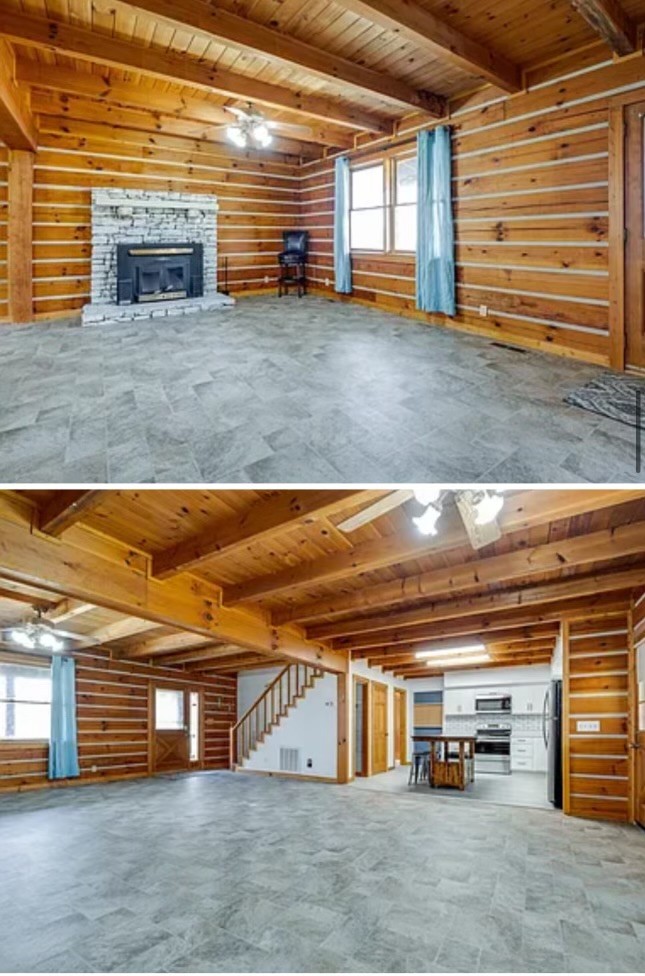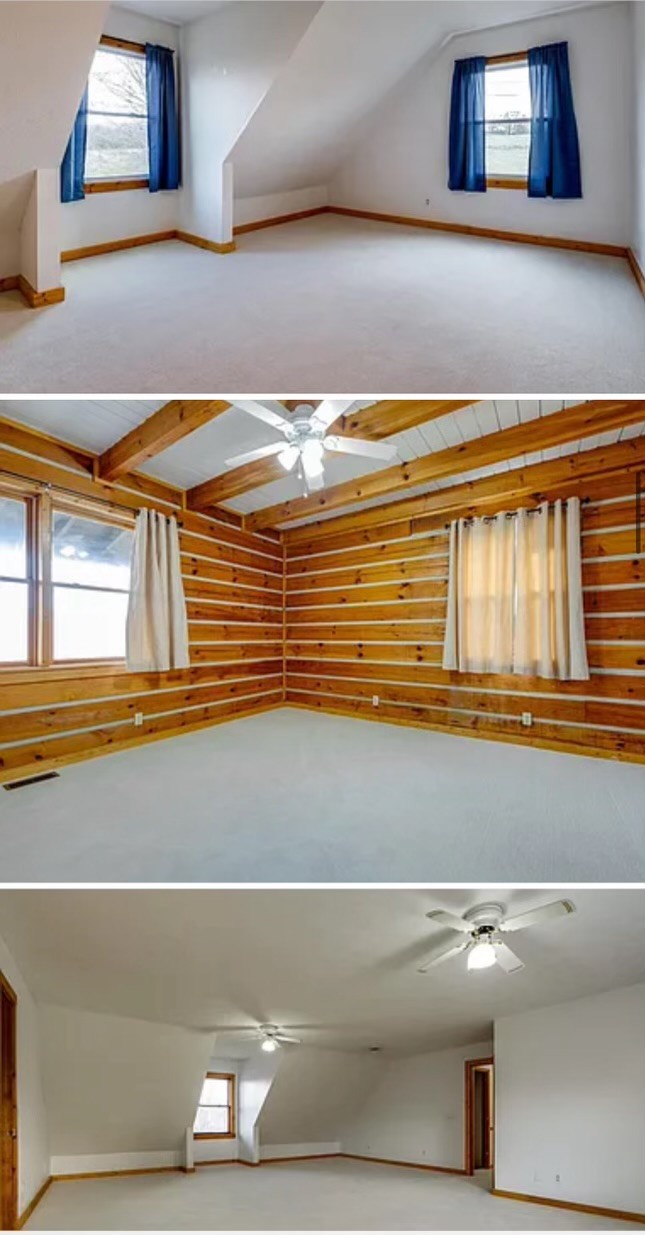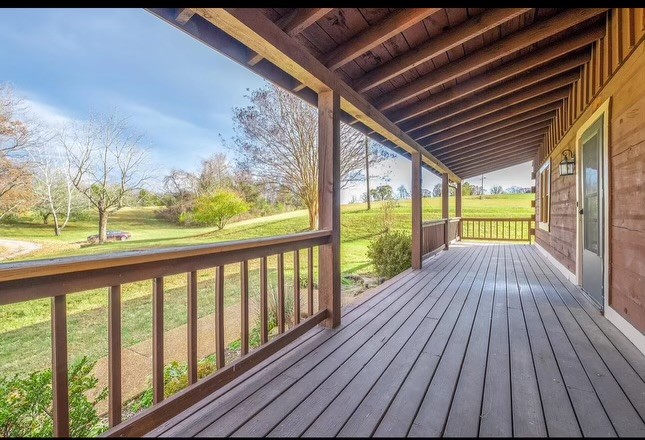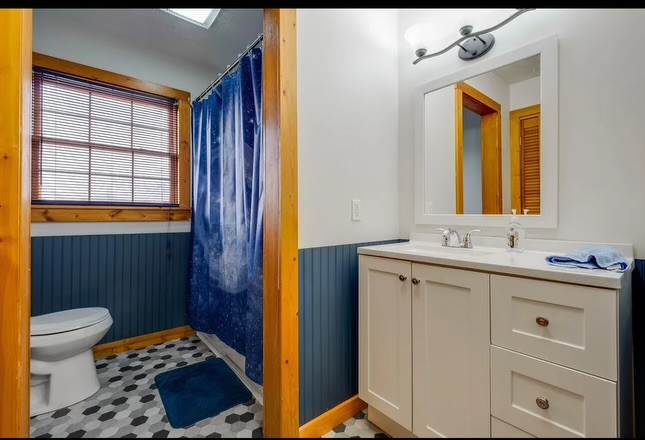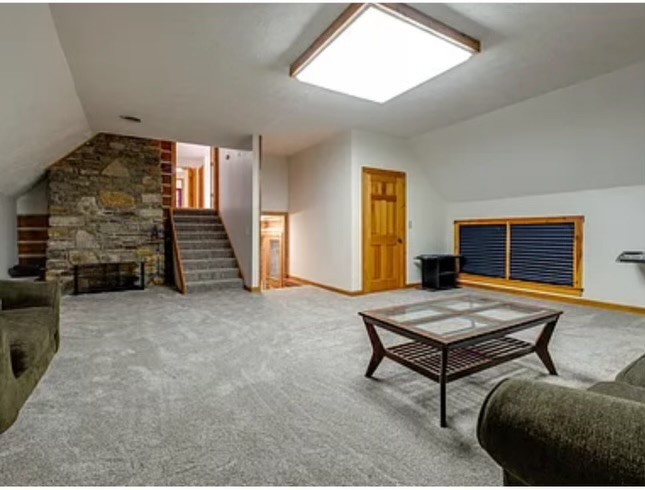5600 Beckwith Rd, Mount Juliet, TN 37122
Contact Triwood Realty
Schedule A Showing
Request more information
- MLS#: RTC2698620 ( Residential )
- Street Address: 5600 Beckwith Rd
- Viewed: 1
- Price: $799,999
- Price sqft: $273
- Waterfront: No
- Year Built: 1989
- Bldg sqft: 2928
- Bedrooms: 3
- Total Baths: 3
- Full Baths: 2
- 1/2 Baths: 1
- Garage / Parking Spaces: 3
- Days On Market: 22
- Acreage: 5.00 acres
- Additional Information
- Geolocation: 36.1673 / -86.4603
- County: WILSON
- City: Mount Juliet
- Zipcode: 37122
- Subdivision: A H Johnson
- Elementary School: Rutland
- Middle School: Gladeville
- High School: Wilson Central
- Provided by: Keller Williams Realty Nashville/Franklin
- Contact: Johnny Allen
- 6157781818
- DMCA Notice
-
DescriptionInvestors delight in booming Mt. Juliet, one mile from the new Costco with upcoming bowling alley and music venue. Perfect location off I 40, and Downtown Nashville is within 25 minutes. Uniquely sandwiched between two commercial properties, this remodeled log style home is sitting on 5 acres with walk out oversized two car garage. Plenty of space for a boat and RV (existing hook ups). Home was used in a local commercial, music video, and a wedding. Endless opportunities. Currently being rented, contact for details.
Property Location and Similar Properties
Features
Appliances
- Dishwasher
- Disposal
- Ice Maker
- Microwave
- Refrigerator
- Stainless Steel Appliance(s)
Home Owners Association Fee
- 0.00
Basement
- Combination
Carport Spaces
- 1.00
Close Date
- 0000-00-00
Cooling
- Ceiling Fan(s)
- Central Air
- Electric
Country
- US
Covered Spaces
- 3.00
Exterior Features
- Garage Door Opener
Flooring
- Carpet
- Laminate
- Vinyl
Garage Spaces
- 2.00
Heating
- Central
- Electric
High School
- Wilson Central High School
Insurance Expense
- 0.00
Interior Features
- Ceiling Fan(s)
- Open Floorplan
- Pantry
- Storage
- Walk-In Closet(s)
- Primary Bedroom Main Floor
- High Speed Internet
Levels
- Two
Living Area
- 2928.00
Lot Features
- Level
- Private
- Rolling Slope
- Wooded
Middle School
- Gladeville Middle School
Net Operating Income
- 0.00
Open Parking Spaces
- 0.00
Other Expense
- 0.00
Parcel Number
- 095 00107 000
Parking Features
- Attached - Side
- Attached
- Gravel
Possession
- Close Of Escrow
Property Type
- Residential
Roof
- Asphalt
School Elementary
- Rutland Elementary
Sewer
- Septic Tank
Style
- Cape Cod
Utilities
- Electricity Available
- Water Available
- Cable Connected
Water Source
- Public
Year Built
- 1989

