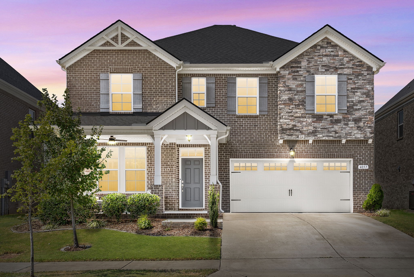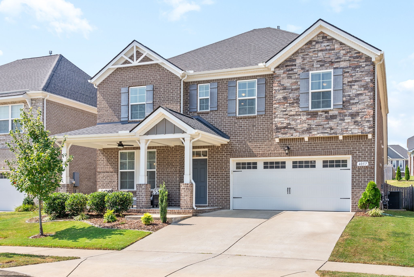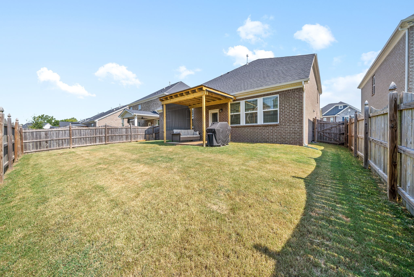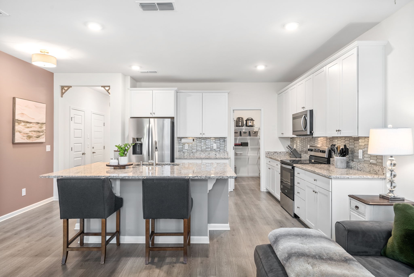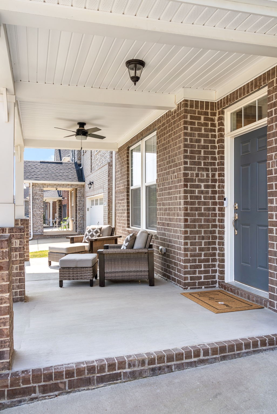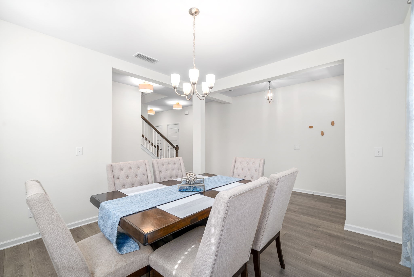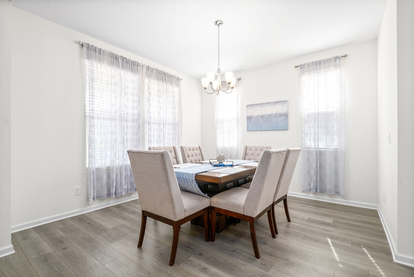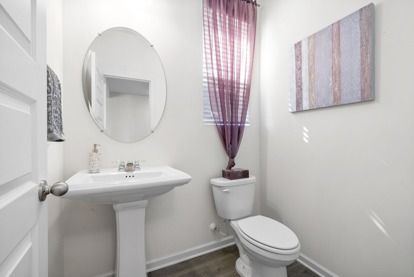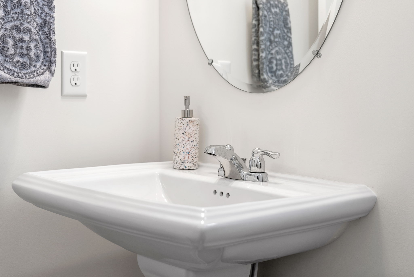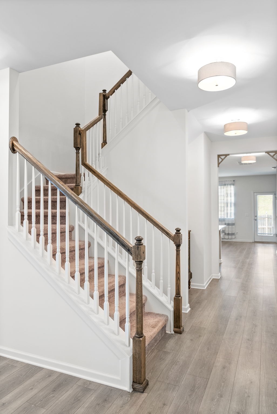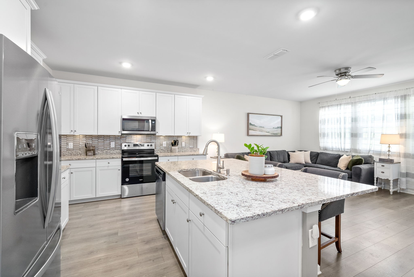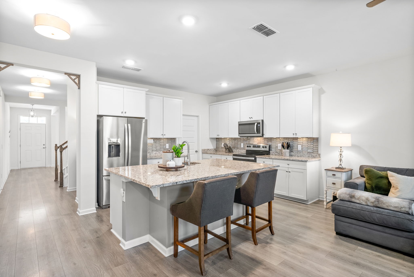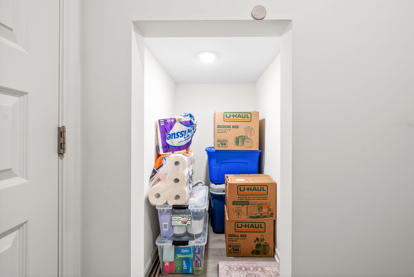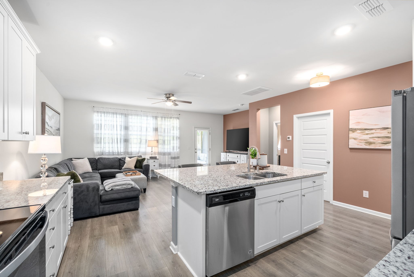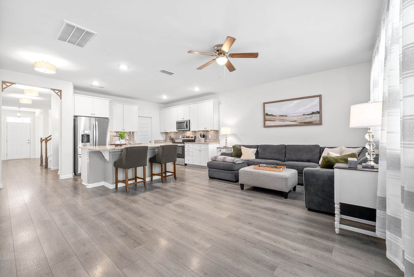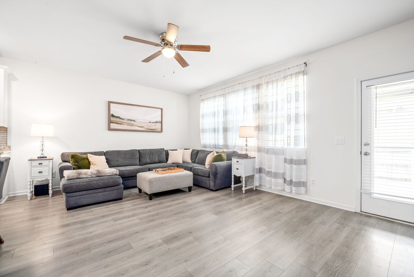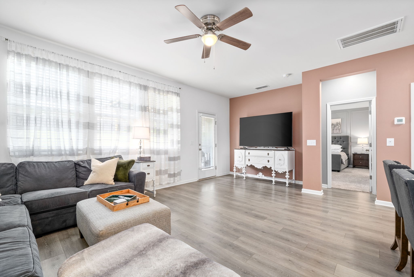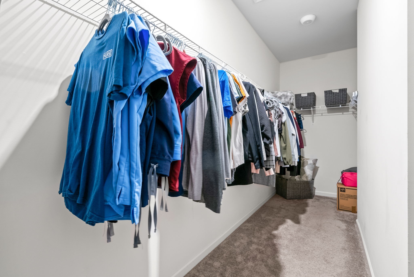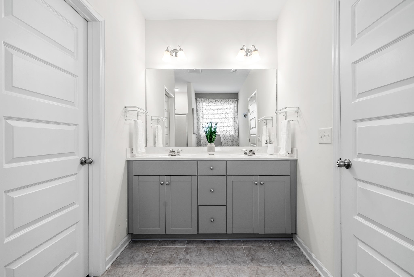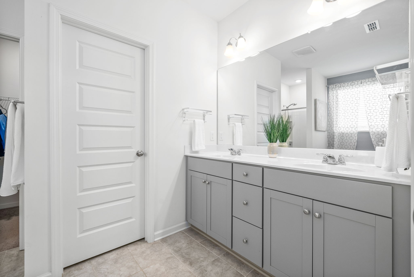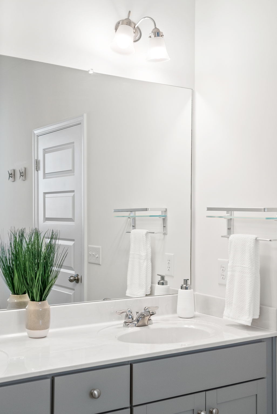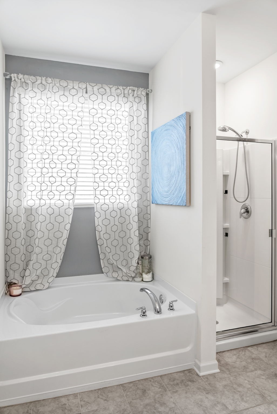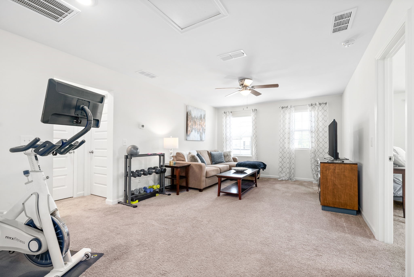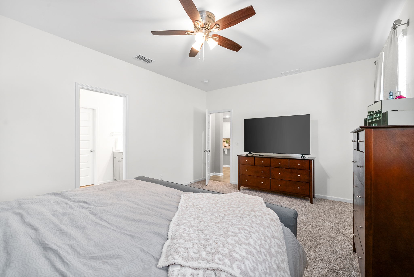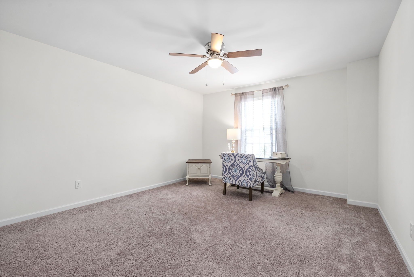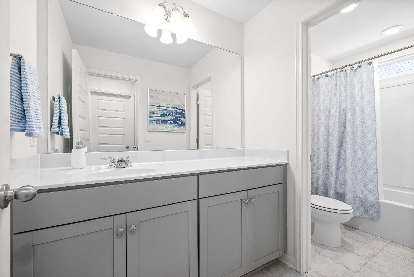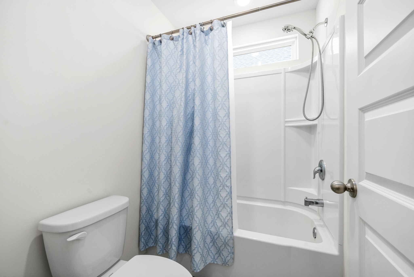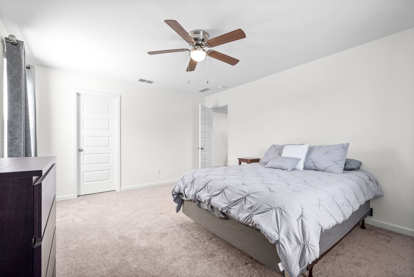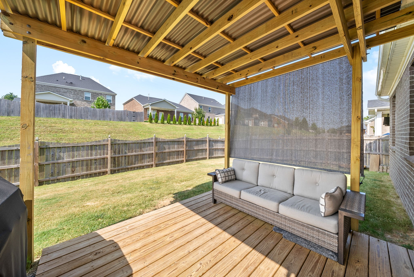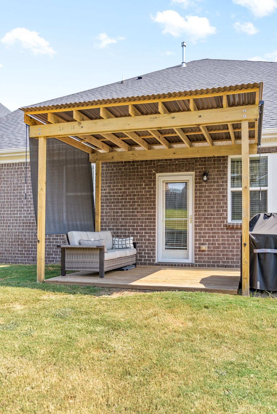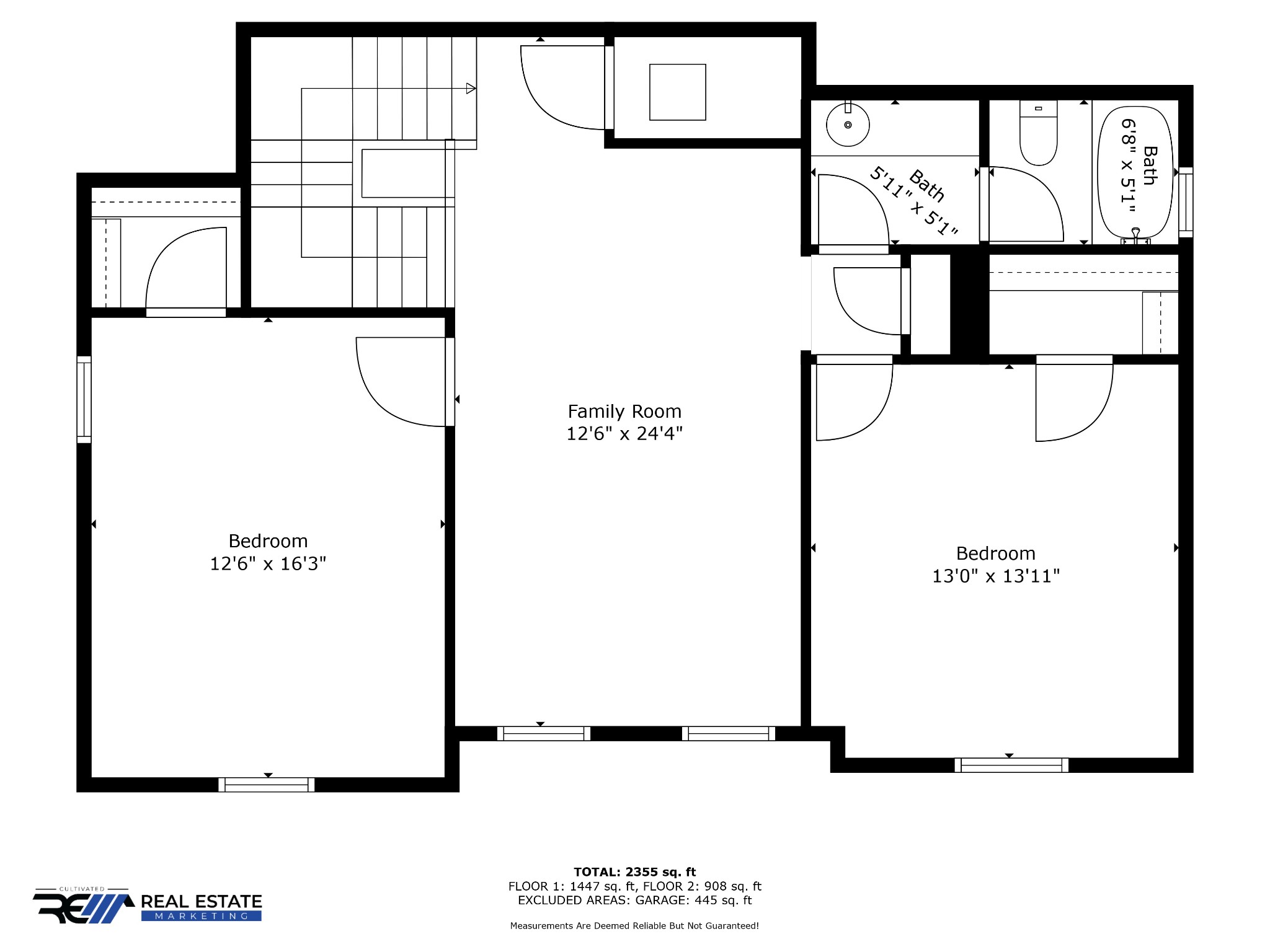4057 Magnolia Farms Dr, Hermitage, TN 37076
Contact Triwood Realty
Schedule A Showing
Request more information
- MLS#: RTC2698523 ( Residential )
- Street Address: 4057 Magnolia Farms Dr
- Viewed: 1
- Price: $569,000
- Price sqft: $223
- Waterfront: No
- Year Built: 2020
- Bldg sqft: 2549
- Bedrooms: 3
- Total Baths: 3
- Full Baths: 2
- 1/2 Baths: 1
- Garage / Parking Spaces: 2
- Days On Market: 20
- Additional Information
- Geolocation: 36.1722 / -86.6228
- County: DAVIDSON
- City: Hermitage
- Zipcode: 37076
- Subdivision: Magnolia Farms
- Elementary School: Tulip Grove Elementary
- Middle School: DuPont Tyler Middle
- High School: McGavock Comp High School
- Provided by: Century 21 Platinum Properties
- Contact: Brittney Frye
- 9317719070
- DMCA Notice
-
Description**10k Seller Concession** Southern Charm meets Modern Luxury with Convenience. This stunning home has a welcoming front porch leading inside to a spacious open floor plan. This is a features house: 1st floor primary suite, luxury vinyl floors, elegant finishes, feature walls, walk in pantry, & a pergola w/ sunshade in the backyard with the fenced in yard. The gourmet kitchen boasts custom backsplash, granite countertops, & stainless steel appliances, LARGE ISLAND & extra storage in the pantry! The primary suite located on the 1st floor is a true retreat offering a spacious bedroom with an elegant custom feature wall, a spa like bathroom w/ dual vanities, a soaking tub, & a walk in closet. Additional bedrooms are thoughtfully designed, & the versatile bonus room is perfect for a home office, work out space, or a playroom. Light, Bright, Airy, Dreamy, Luxury, Chic, Clean, Custom, & Well Maintained! These are the words that come to mind when stepping foot into this beautiful home.
Property Location and Similar Properties
Features
Appliances
- Dishwasher
- Disposal
- Microwave
Association Amenities
- Park
- Playground
- Pool
- Underground Utilities
- Trail(s)
Home Owners Association Fee
- 75.00
Home Owners Association Fee Includes
- Maintenance Grounds
- Recreation Facilities
Basement
- Slab
Carport Spaces
- 0.00
Close Date
- 0000-00-00
Cooling
- Central Air
- Electric
Country
- US
Covered Spaces
- 2.00
Fencing
- Back Yard
Flooring
- Carpet
- Laminate
- Tile
- Vinyl
Garage Spaces
- 2.00
Green Energy Efficient
- Low Flow Plumbing Fixtures
- Low VOC Paints
- Thermostat
- Tankless Water Heater
Heating
- Central
- Natural Gas
High School
- McGavock Comp High School
Insurance Expense
- 0.00
Interior Features
- Ceiling Fan(s)
- Open Floorplan
- Pantry
- Walk-In Closet(s)
- Primary Bedroom Main Floor
- Kitchen Island
Levels
- One
Living Area
- 2549.00
Middle School
- DuPont Tyler Middle
Net Operating Income
- 0.00
Open Parking Spaces
- 2.00
Other Expense
- 0.00
Parcel Number
- 086130A09600CO
Parking Features
- Attached - Front
Possession
- Close Of Escrow
Property Type
- Residential
School Elementary
- Tulip Grove Elementary
Sewer
- Public Sewer
Utilities
- Electricity Available
- Water Available
Water Source
- Public
Year Built
- 2020
