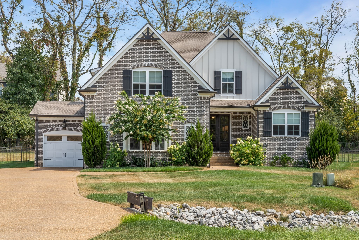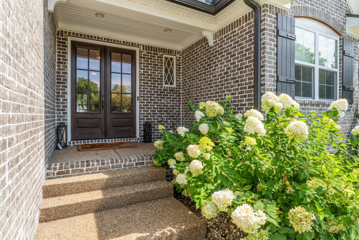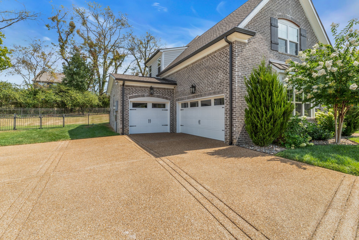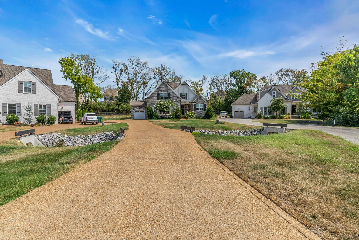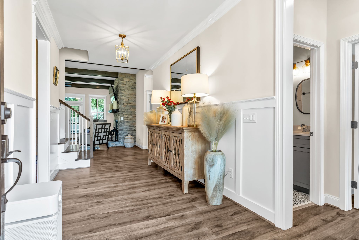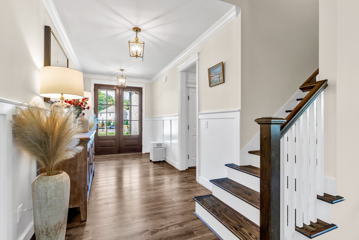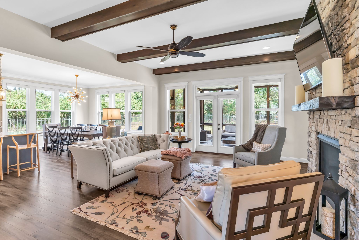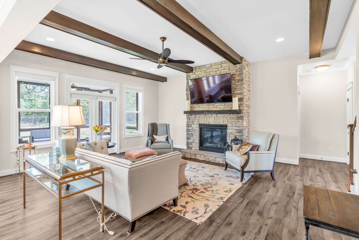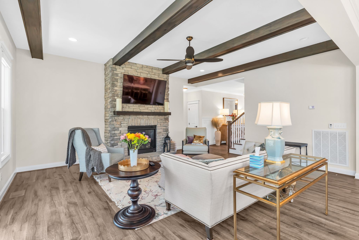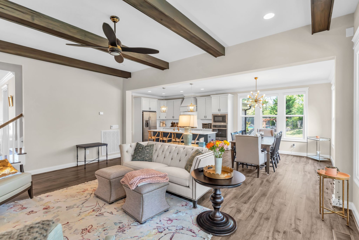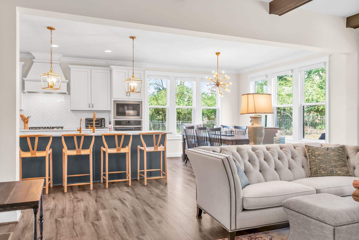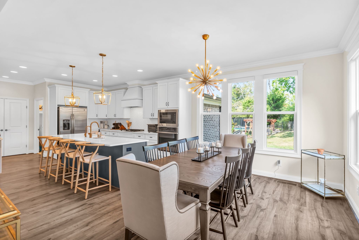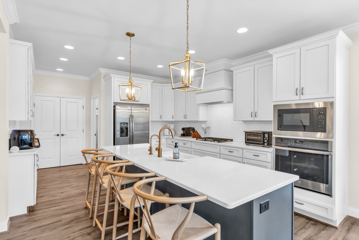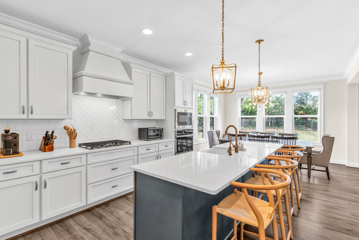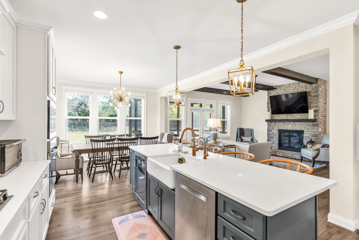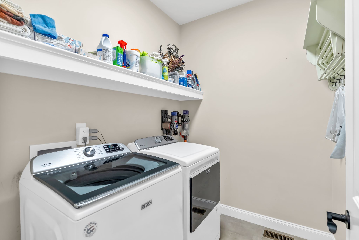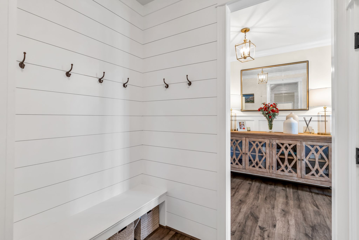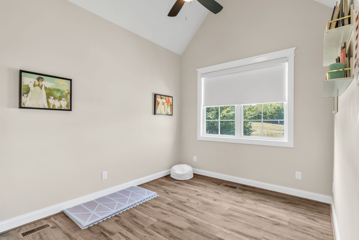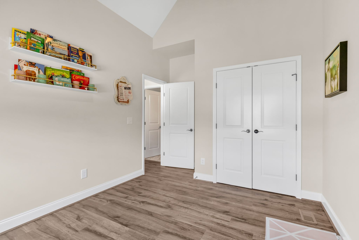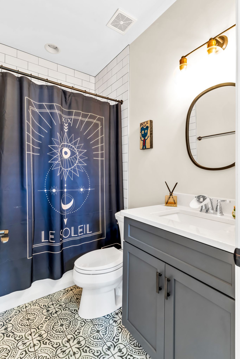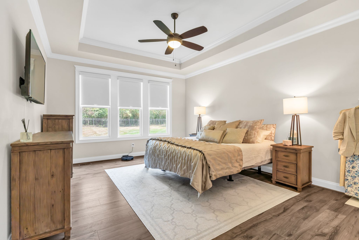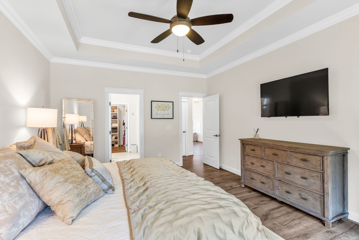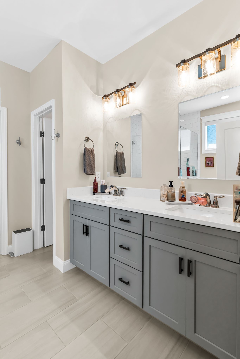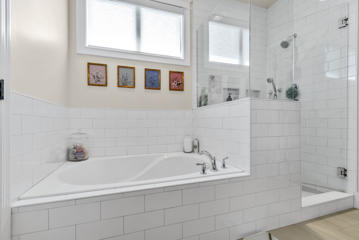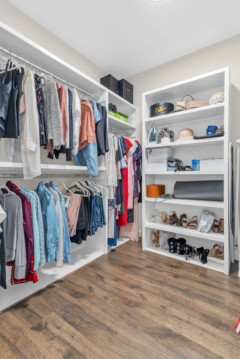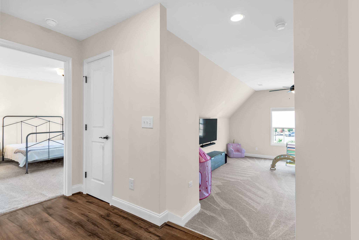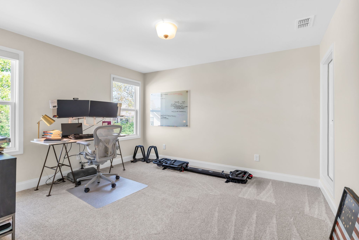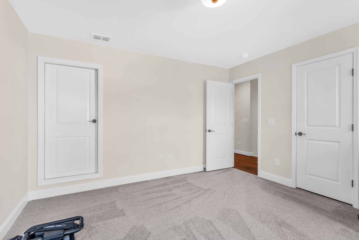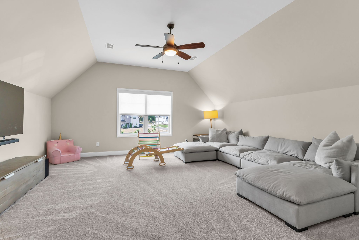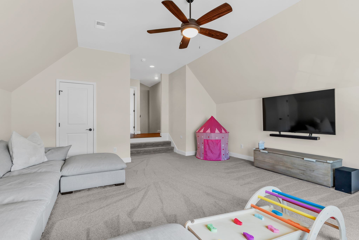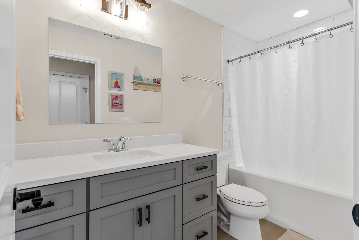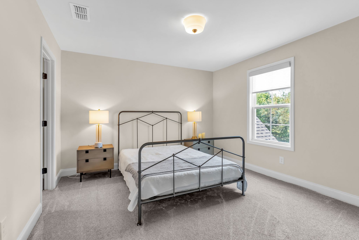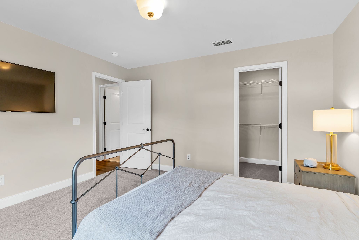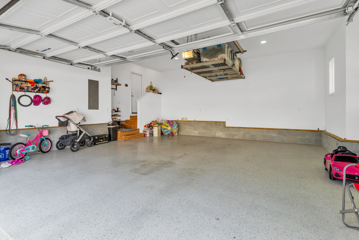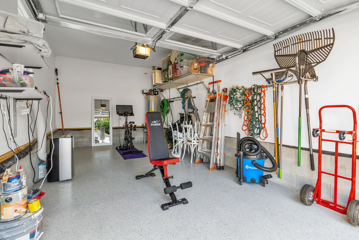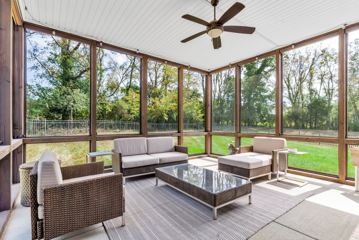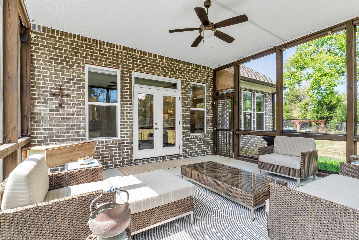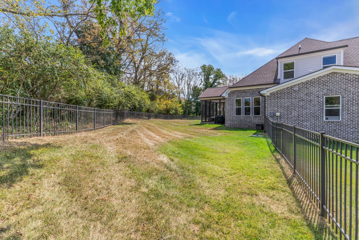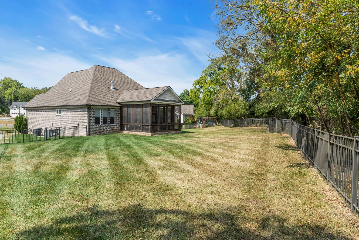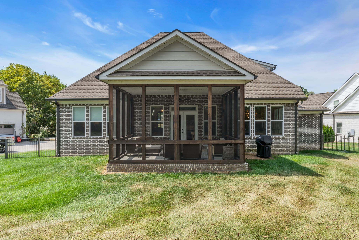167 Flintshire Ln, Hendersonville, TN 37075
Contact Triwood Realty
Schedule A Showing
Request more information
- MLS#: RTC2698502 ( Residential )
- Street Address: 167 Flintshire Ln
- Viewed: 2
- Price: $850,000
- Price sqft: $307
- Waterfront: No
- Year Built: 2020
- Bldg sqft: 2771
- Bedrooms: 4
- Total Baths: 3
- Full Baths: 3
- Garage / Parking Spaces: 3
- Days On Market: 30
- Additional Information
- Geolocation: 36.3565 / -86.5804
- County: SUMNER
- City: Hendersonville
- Zipcode: 37075
- Subdivision: Ivy Pointe At Patmore Place
- Elementary School: Dr. William Burrus
- Middle School: Knox Doss
- High School: Beech Sr
- Provided by: Compass RE
- Contact: Elle Hatcher
- 6154755616
- DMCA Notice
-
DescriptionWelcome to 167 Flintshire Lane, Hendersonville! This spacious 4 bedroom, 3 bathroom gem boasts 2,667 square feet of living space, perfect for all your needs. Step inside to an inviting open floor plan featuring a cozy living area, perfect for entertaining with 2 bedrooms on the main floor! The modern kitchen is a chef's dream with sleek countertops and ample cabinet space. The primary suite offers a private retreat with a luxurious en suite bathroom. Three additional bedrooms provide plenty of room for guests or a home office. Enjoy outdoor living on the charming, screened in patio, ideal for BBQs or relaxing evenings. The fenced in backyard is your oasis with privacy & plenty of room for a pool! Conveniently located near local amenities and shopping. Don't miss out on this fantastic homeschedule your tour today!
Property Location and Similar Properties
Features
Appliances
- Dishwasher
- Disposal
- Microwave
- Refrigerator
Home Owners Association Fee
- 90.00
Basement
- Crawl Space
Carport Spaces
- 0.00
Close Date
- 0000-00-00
Cooling
- Ceiling Fan(s)
- Central Air
Country
- US
Covered Spaces
- 3.00
Fencing
- Back Yard
Flooring
- Carpet
- Finished Wood
- Tile
Garage Spaces
- 3.00
Heating
- Electric
High School
- Beech Sr High School
Insurance Expense
- 0.00
Interior Features
- Primary Bedroom Main Floor
- Kitchen Island
Levels
- Two
Living Area
- 2771.00
Middle School
- Knox Doss Middle School at Drakes Creek
Net Operating Income
- 0.00
Open Parking Spaces
- 0.00
Other Expense
- 0.00
Parcel Number
- 138K J 01500 000
Parking Features
- Attached - Side
Possession
- Close Of Escrow
Property Type
- Residential
School Elementary
- Dr. William Burrus Elementary at Drakes Creek
Sewer
- Public Sewer
Utilities
- Electricity Available
- Water Available
Water Source
- Public
Year Built
- 2020
