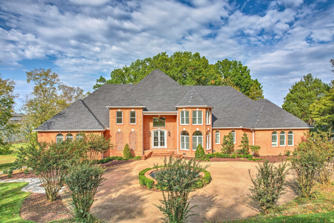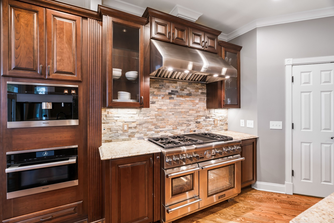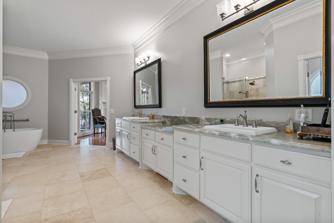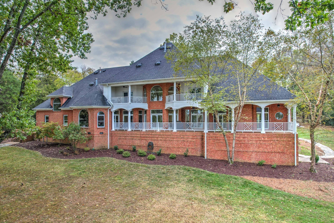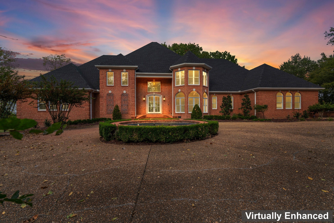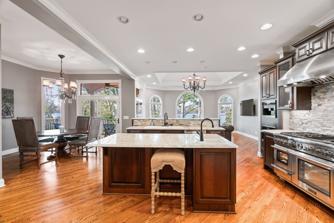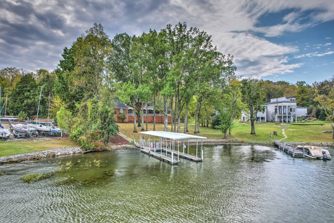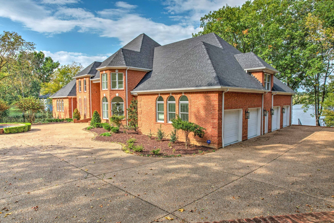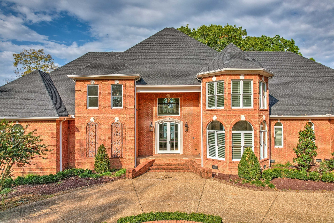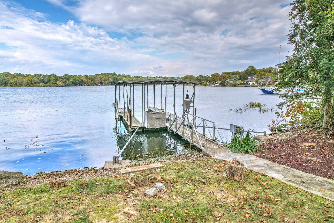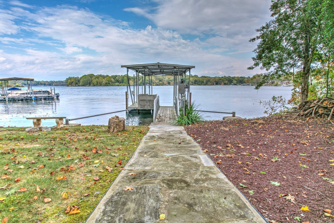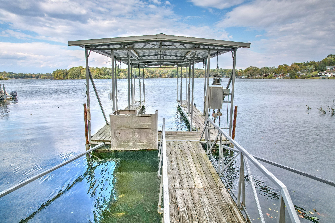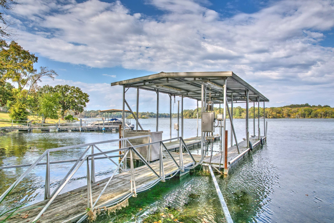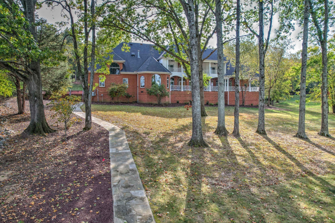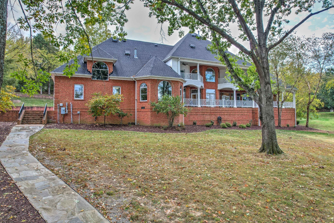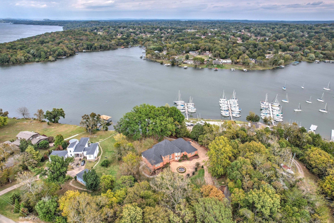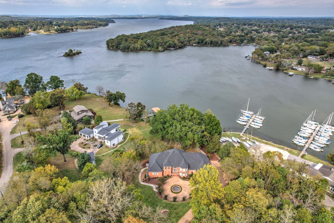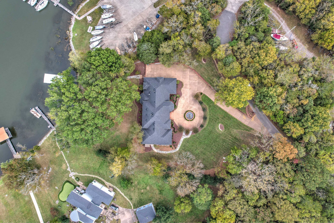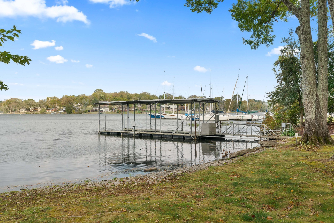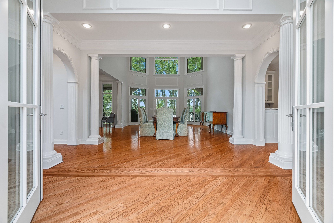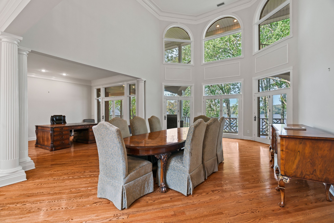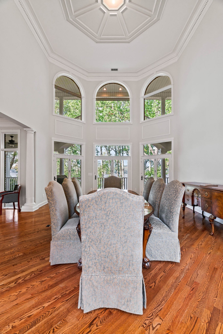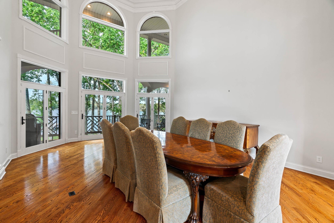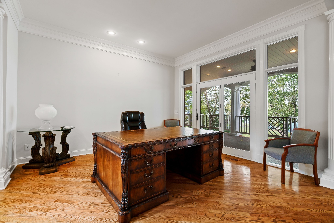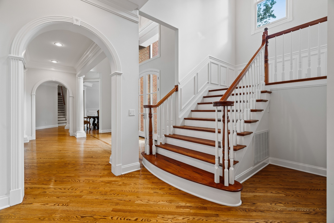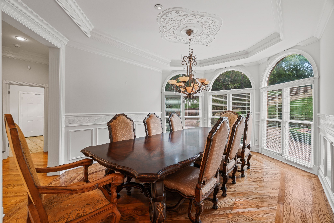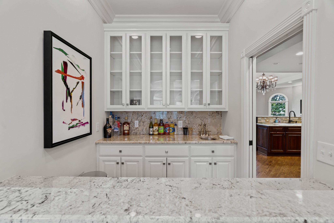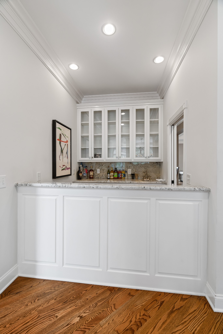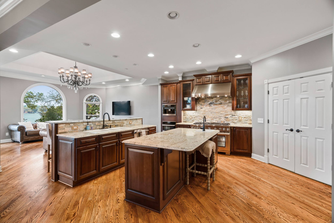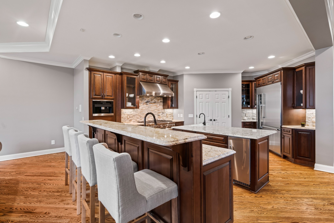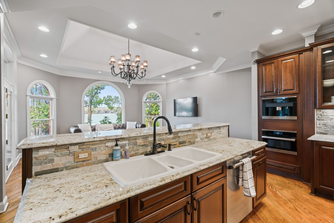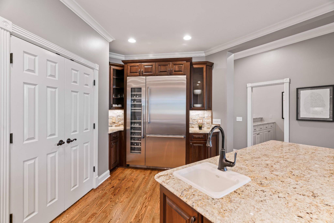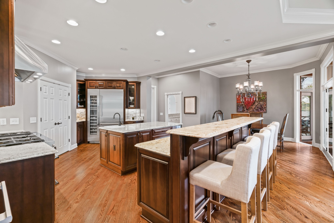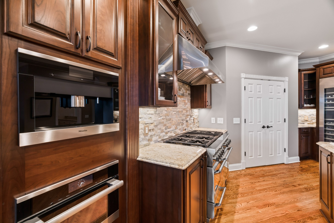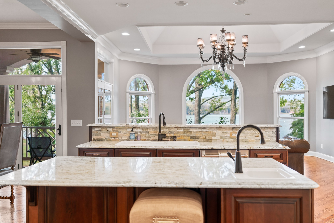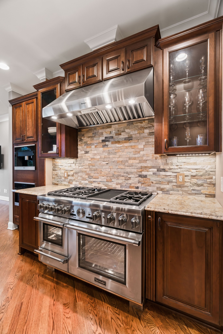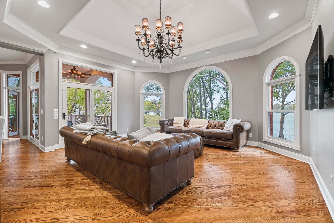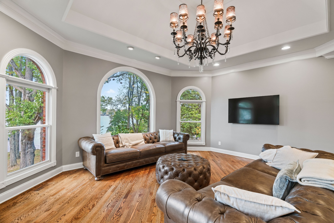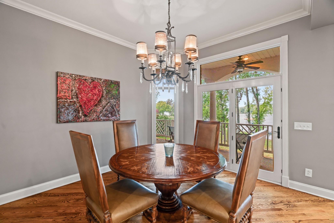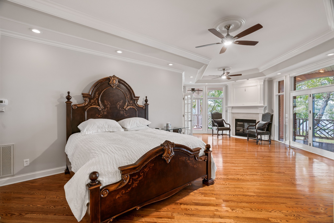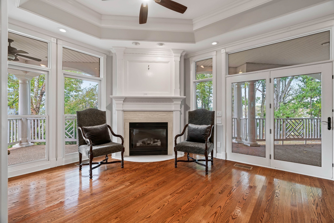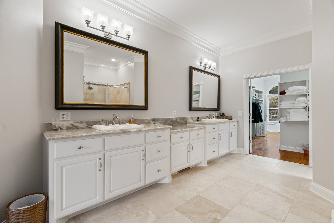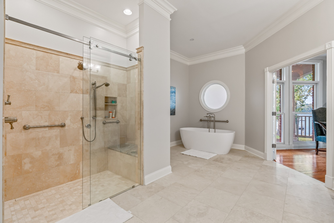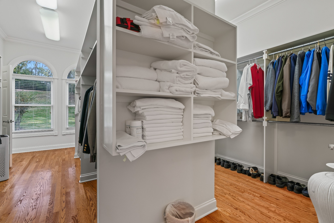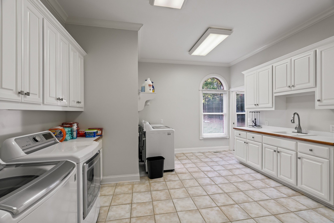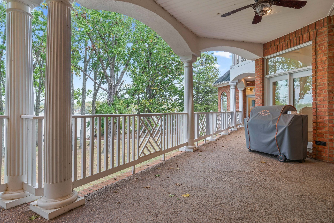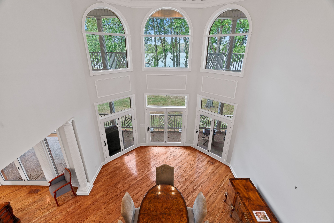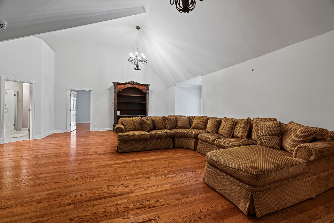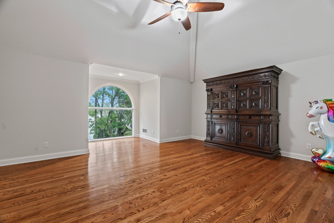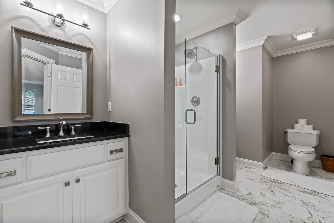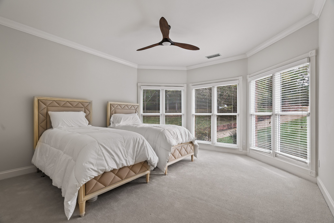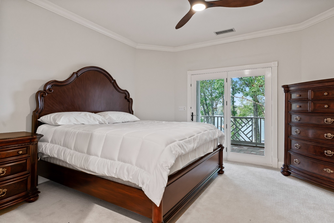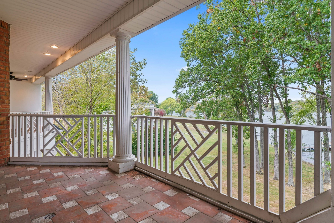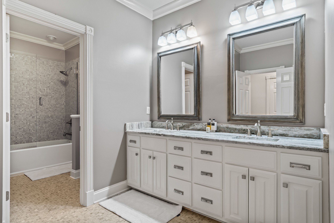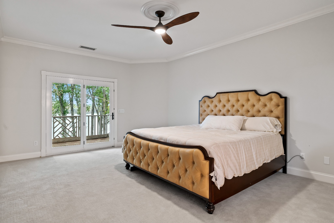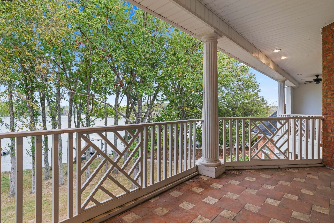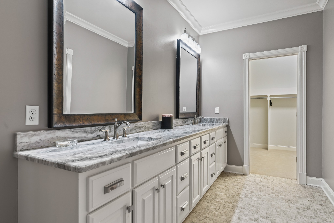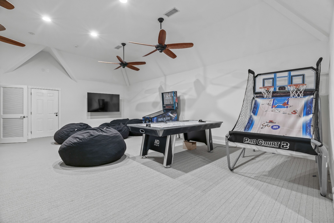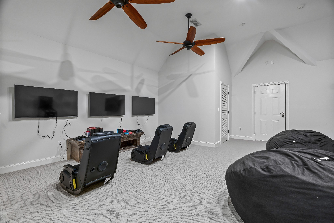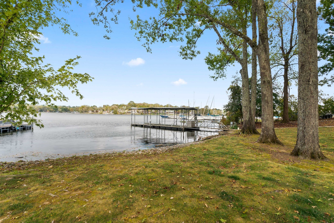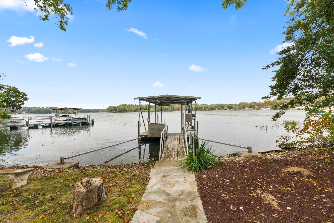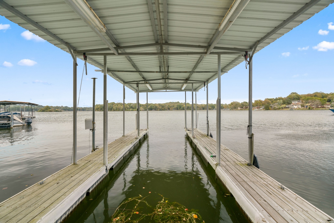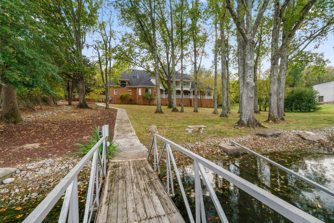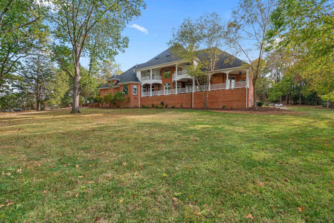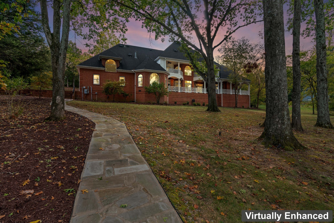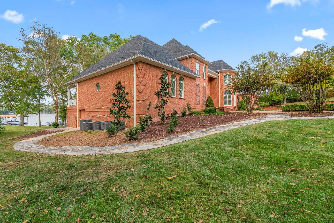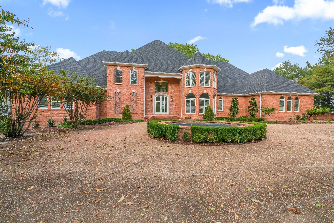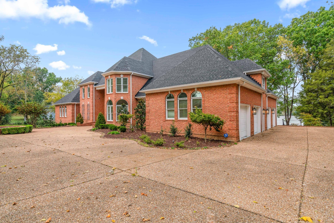209 Bay Pointe Dr, Old Hickory, TN 37138
Contact Triwood Realty
Schedule A Showing
Request more information
- MLS#: RTC2698491 ( Residential )
- Street Address: 209 Bay Pointe Dr
- Viewed: 1
- Price: $3,325,000
- Price sqft: $385
- Waterfront: Yes
- Wateraccess: Yes
- Waterfront Type: Lake Front,Year Round Access
- Year Built: 1999
- Bldg sqft: 8631
- Bedrooms: 4
- Total Baths: 6
- Full Baths: 4
- 1/2 Baths: 2
- Garage / Parking Spaces: 4
- Days On Market: 22
- Acreage: 1.18 acres
- Additional Information
- Geolocation: 36.2551 / -86.5673
- County: DAVIDSON
- City: Old Hickory
- Zipcode: 37138
- Subdivision: Harbor Island Resub
- Elementary School: Lakeview Elementary School
- Middle School: Mt. Juliet Middle School
- High School: Green Hill High School
- Provided by: Crye-Leike, Inc., REALTORS
- Contact: Traci Johnson-Ardovino
- 6153919080
- DMCA Notice
-
DescriptionLuxurious lakefront retreat in Harbor Isle. Embrace the epitome of lakeside living in this exquisite home nestled along the serene shores of Old Hickory Lake. Located within the exclusive gated community of Harbor Isle, this opulent residence offers an unparalleled blend of elegance, modernity, and natural beauty. Magnificent open concept living spaces with panoramic lake views, gourmet chef's kitchen featuring top of the line appliances and granite countertops, Luxurious primary suite, spa like en suite bathrooms with marble finishes and premium fixtures, elegant wood and marble additions. Grand rec room perfect for entertaining guests or family gatherings, $400,000+ invested in recent renovations for a truly modern and sophisticated ambiance, state of the art alarm system ensuring utmost security, handcrafted water fountain gracing the front courtyard, architectural updates to the main entrance for enhanced curb appeal. Private covered dock w/ direct lake access, 4 New HVAC units
Property Location and Similar Properties
Features
Waterfront Description
- Lake Front
- Year Round Access
Association Amenities
- Gated
Home Owners Association Fee
- 1000.00
Basement
- Finished
Carport Spaces
- 0.00
Close Date
- 0000-00-00
Cooling
- Electric
Country
- US
Covered Spaces
- 4.00
Exterior Features
- Dock
- Garage Door Opener
- Irrigation System
- Balcony
Flooring
- Carpet
- Finished Wood
- Tile
Garage Spaces
- 4.00
Green Energy Efficient
- Tankless Water Heater
Heating
- Central
- Natural Gas
High School
- Green Hill High School
Insurance Expense
- 0.00
Interior Features
- Air Filter
- Ceiling Fan(s)
- Extra Closets
- Storage
- Walk-In Closet(s)
- Water Filter
- Entry Foyer
Levels
- Three Or More
Living Area
- 8631.00
Lot Features
- Level
Middle School
- Mt. Juliet Middle School
Net Operating Income
- 0.00
Open Parking Spaces
- 0.00
Other Expense
- 0.00
Parcel Number
- 050A A 00700 000
Parking Features
- Attached - Side
- Aggregate
Possession
- Negotiable
Property Type
- Residential
Roof
- Shingle
School Elementary
- Lakeview Elementary School
Sewer
- Septic Tank
Utilities
- Electricity Available
- Water Available
View
- Lake
Virtual Tour Url
- https://hommati.tours/tour/1944438
Water Source
- Public
Year Built
- 1999
