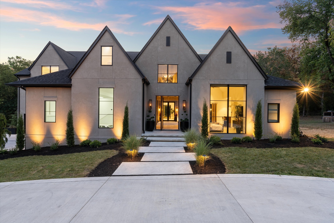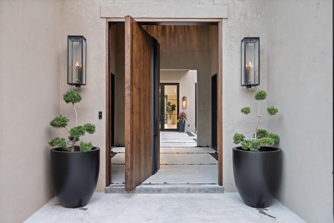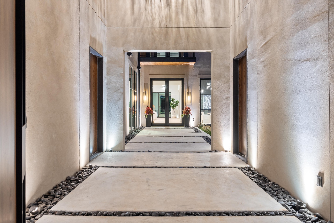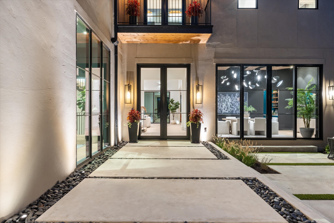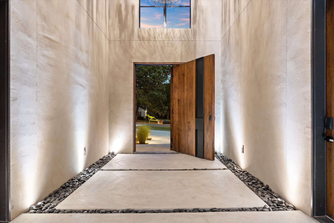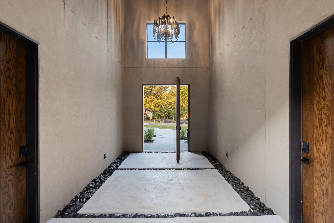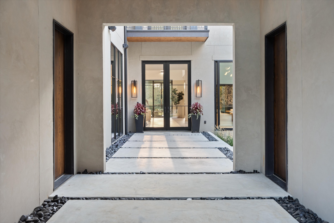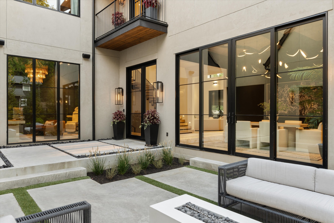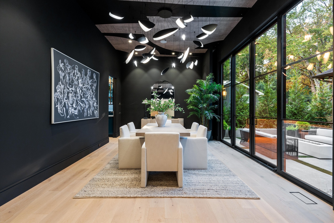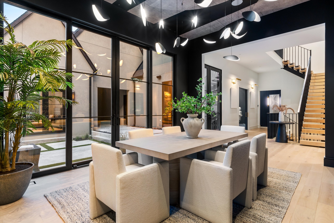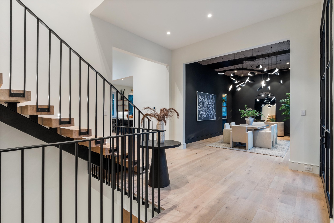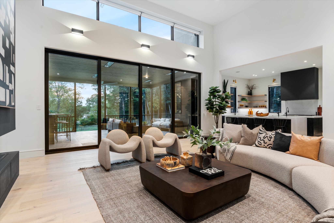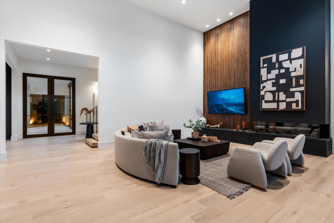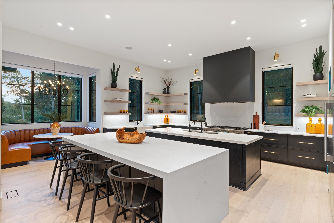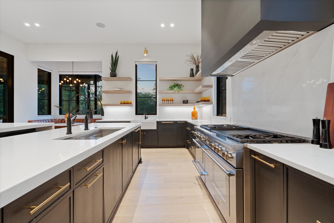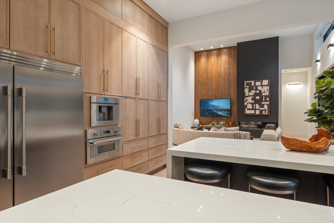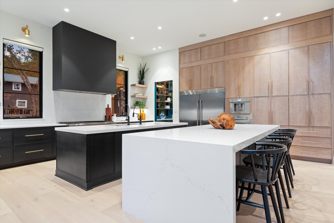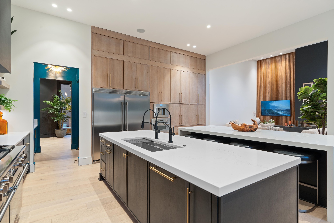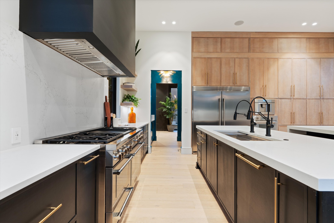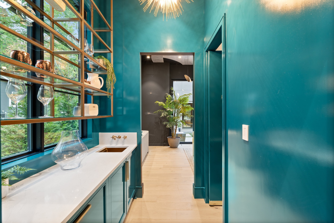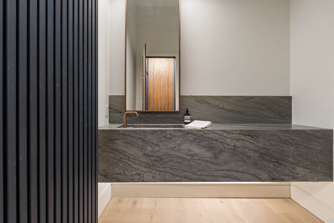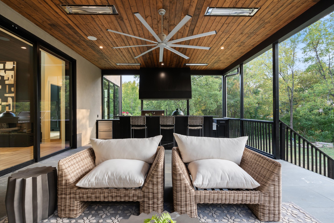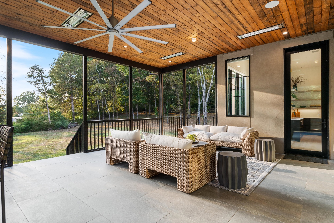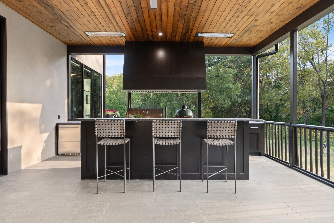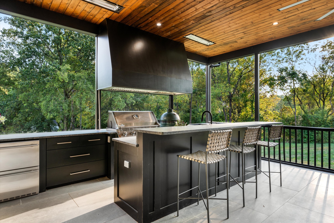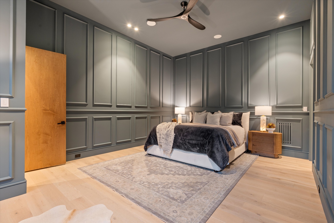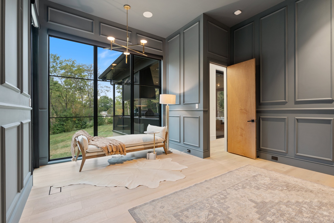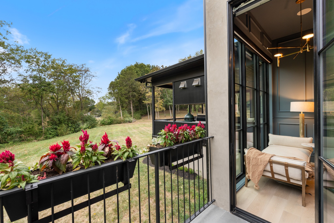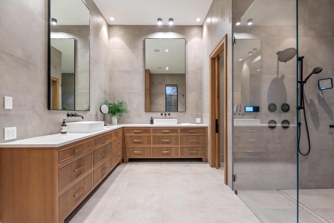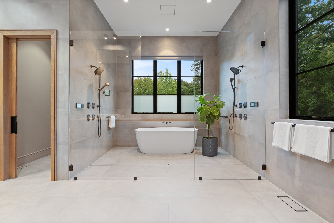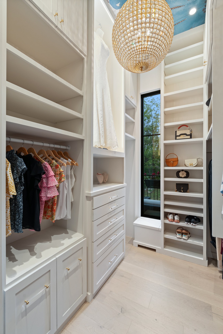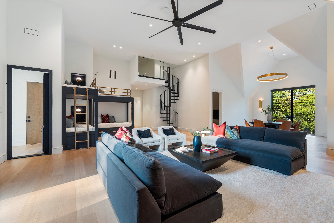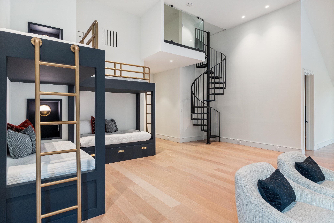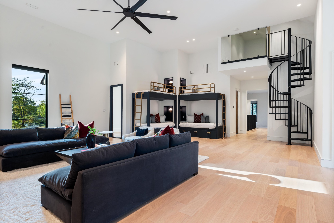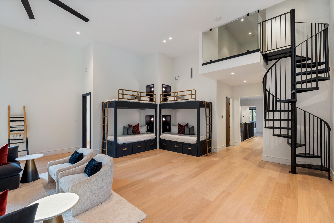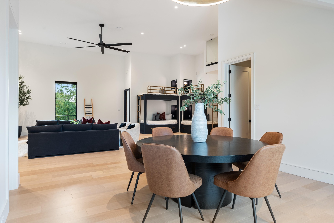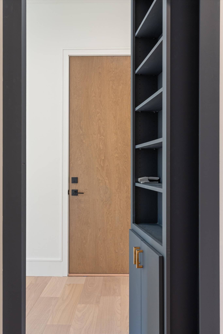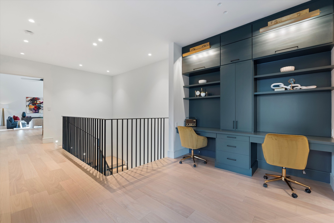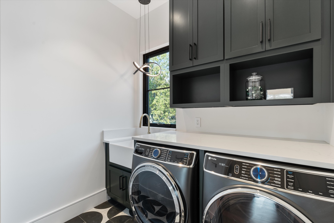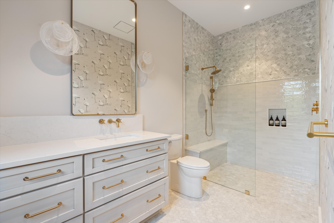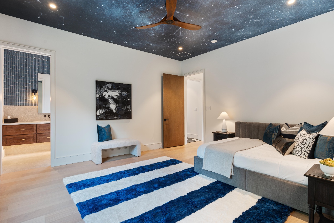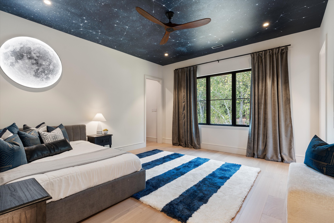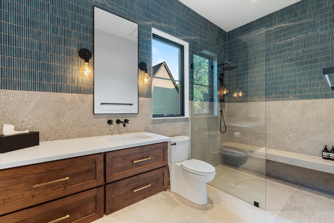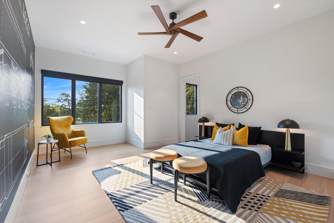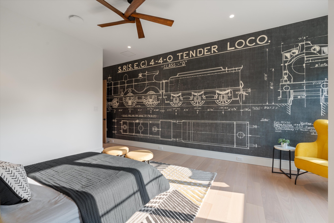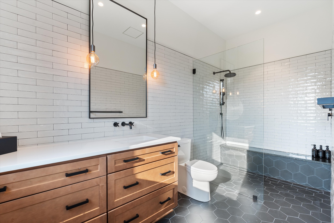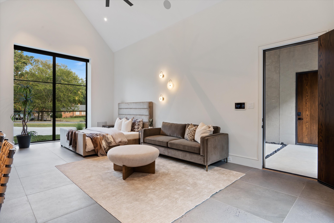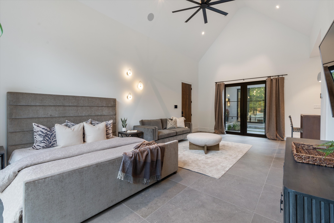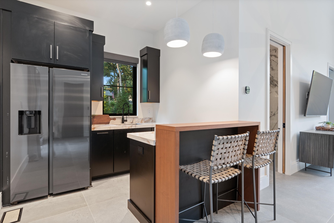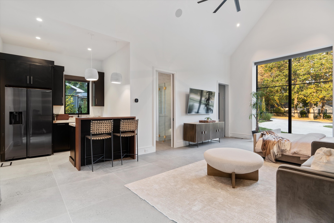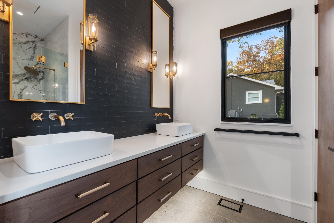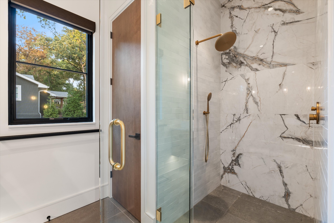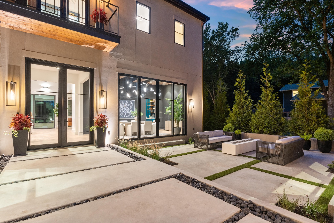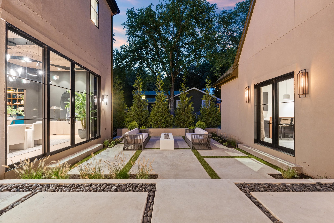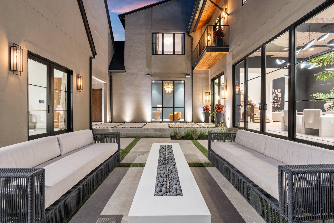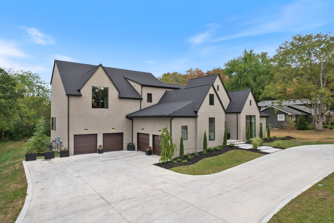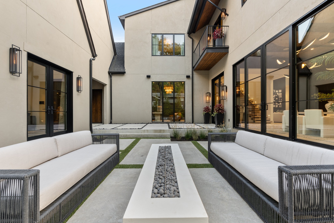741 Brook Hollow Rd, Nashville, TN 37205
Contact Triwood Realty
Schedule A Showing
Request more information
- MLS#: RTC2698337 ( Residential )
- Street Address: 741 Brook Hollow Rd
- Viewed: 2
- Price: $5,100,000
- Price sqft: $699
- Waterfront: No
- Year Built: 2023
- Bldg sqft: 7299
- Bedrooms: 5
- Total Baths: 7
- Full Baths: 6
- 1/2 Baths: 1
- Garage / Parking Spaces: 4
- Days On Market: 21
- Additional Information
- Geolocation: 36.1231 / -86.8871
- County: DAVIDSON
- City: Nashville
- Zipcode: 37205
- Subdivision: Brook Meade
- Elementary School: Gower Elementary
- Middle School: H. G. Hill Middle
- High School: James Lawson High School
- Provided by: PARKS
- Contact: Carla Radford
- 6153836600
- DMCA Notice
-
DescriptionWelcome to 741 Brook Hollow Road, an architecturally stunning custom home in West Meade. This luxurious 5 bedroom, 6.5 bathroom estate spans 7,299 square feet and boasts the most impressive entryway in Nashville. Dramatic vaulted breezeway & private tranquil courtyard. The open concept layout connects seamlessly to a state of the art kitchen with Thermador appliances, an in wall coffee system, and floor to ceiling cabinetry. Spacious butler's pantry and statement bar area. Spacious office with an exterior entrance. Tranquil primary suite with a private balcony, custom Lutron shades, and two oversized closets. 3 bedrooms with en suite bathrooms upstairs, an oversized flex space with a media area, game room, craft spaces, and built in bunks, also a custom upstairs study nook. Spacious patio with top of the line outdoor kitchen, built in heaters. Separate guest suite with its own entrance, kitchen, living area, bathroom, laundry. Mudroom drop zone, 4 car garage.
Property Location and Similar Properties
Features
Appliances
- Dryer
- ENERGY STAR Qualified Appliances
- Grill
- Ice Maker
- Refrigerator
- Washer
Home Owners Association Fee
- 0.00
Basement
- Other
Carport Spaces
- 0.00
Close Date
- 0000-00-00
Cooling
- Central Air
Country
- US
Covered Spaces
- 4.00
Exterior Features
- Balcony
- Irrigation System
- Smart Light(s)
Flooring
- Finished Wood
- Marble
Garage Spaces
- 4.00
Heating
- Natural Gas
High School
- James Lawson High School
Insurance Expense
- 0.00
Interior Features
- Air Filter
- Built-in Features
- Entry Foyer
- High Ceilings
- In-Law Floorplan
- Pantry
- Smart Camera(s)/Recording
- Walk-In Closet(s)
- Wet Bar
- Primary Bedroom Main Floor
- Kitchen Island
Levels
- One
Living Area
- 7299.00
Lot Features
- Level
Middle School
- H. G. Hill Middle
Net Operating Income
- 0.00
Open Parking Spaces
- 30.00
Other Expense
- 0.00
Parcel Number
- 11503002600
Parking Features
- Attached - Side
- Circular Driveway
- Concrete
Possession
- Negotiable
Property Type
- Residential
Roof
- Asphalt
School Elementary
- Gower Elementary
Sewer
- Public Sewer
Utilities
- Natural Gas Available
- Water Available
Virtual Tour Url
- https://www.zillow.com/view-imx/9679968d-12ec-4b91-b4df-2cf307e4407c?setAttribution=mls&wl=true&initialViewType=pano&utm_source=dashboard
Water Source
- Public
Year Built
- 2023
