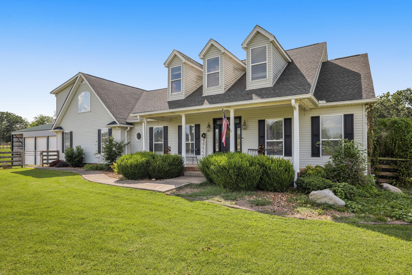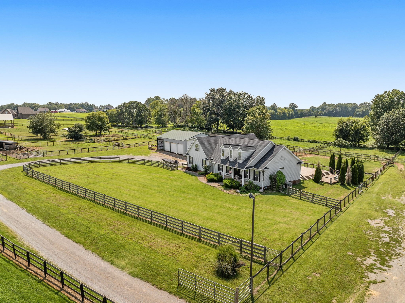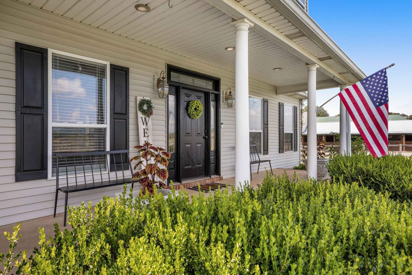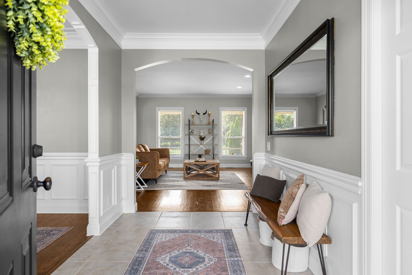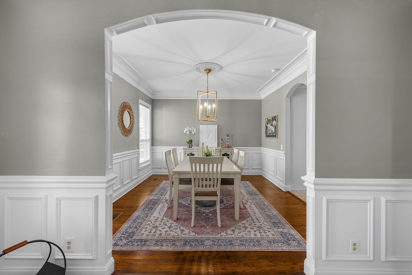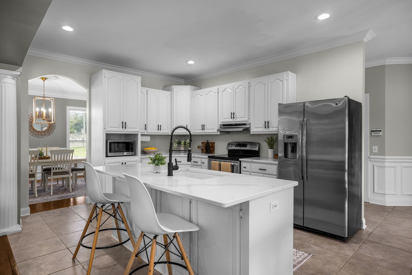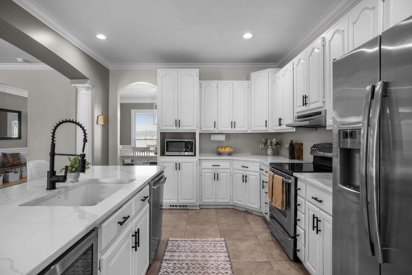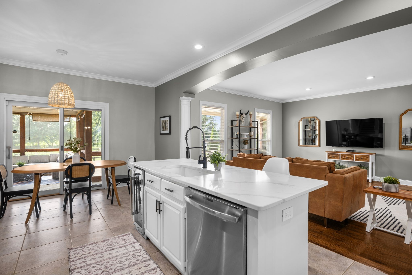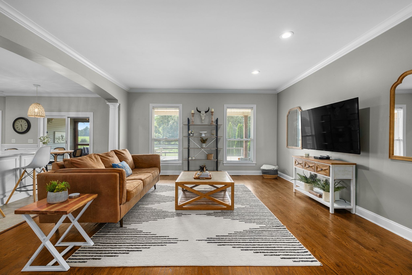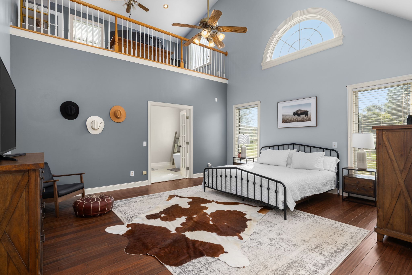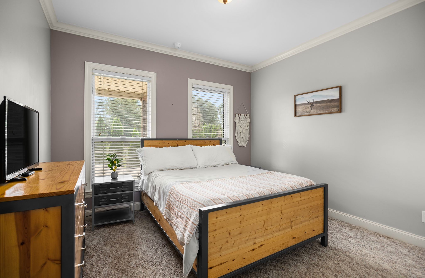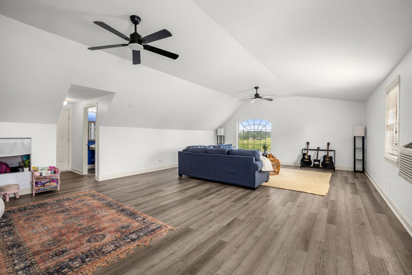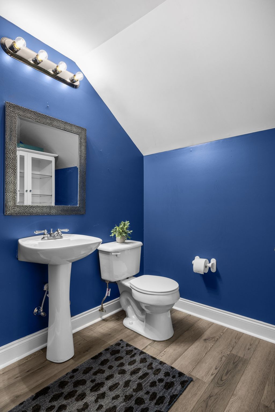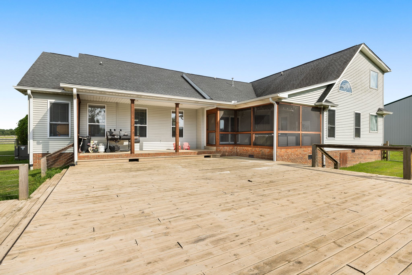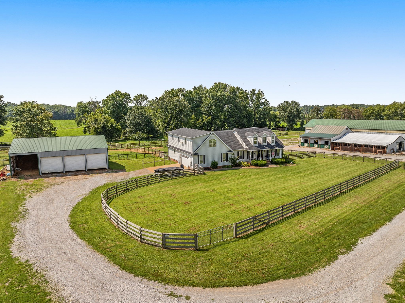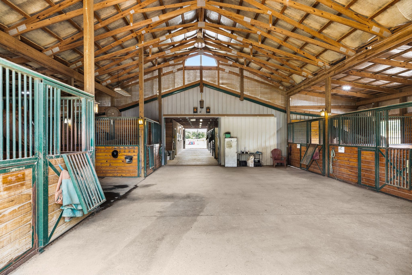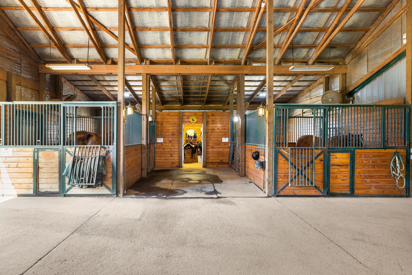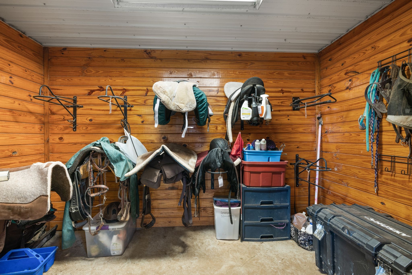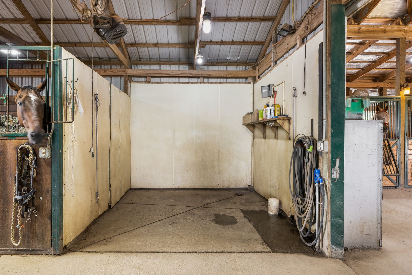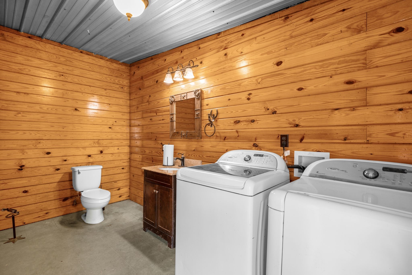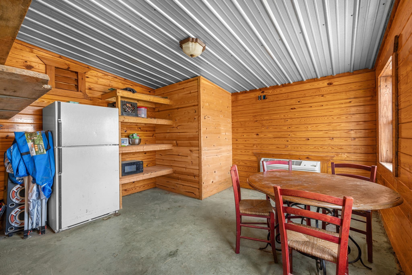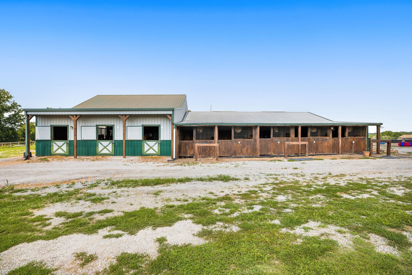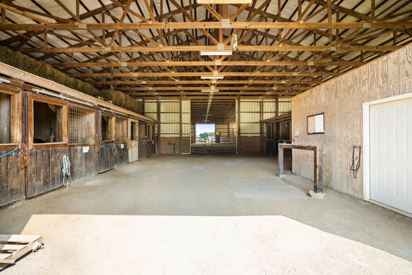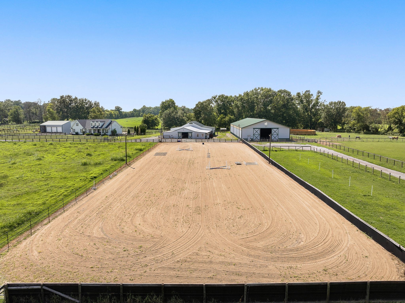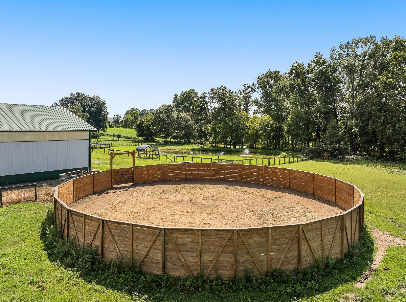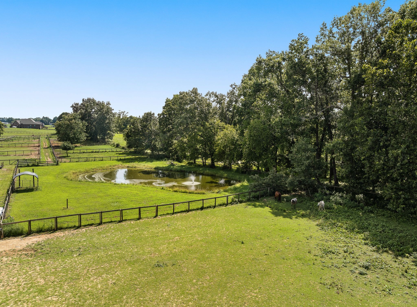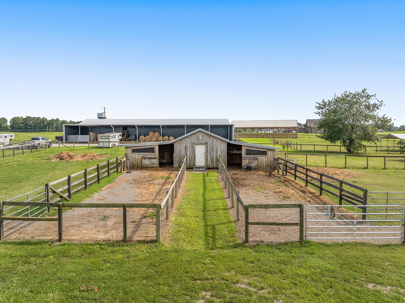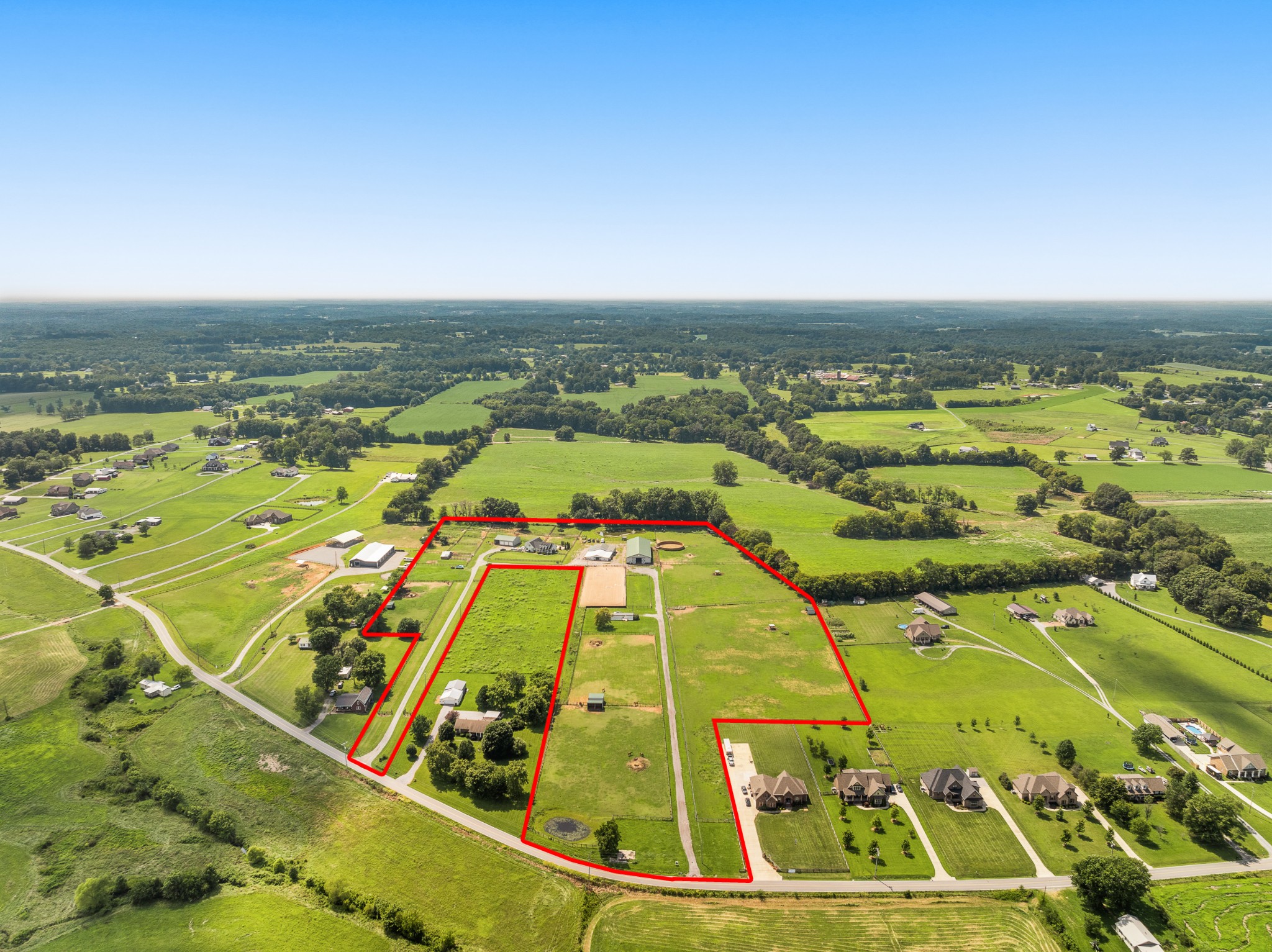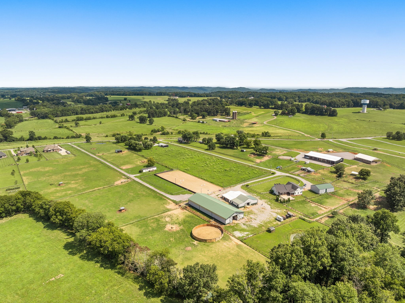445 Halltown Rd, Portland, TN 37148
Contact Triwood Realty
Schedule A Showing
Request more information
- MLS#: RTC2697646 ( Residential )
- Street Address: 445 Halltown Rd
- Viewed: 1
- Price: $1,600,000
- Price sqft: $478
- Waterfront: No
- Waterfront Type: Pond
- Year Built: 2001
- Bldg sqft: 3346
- Bedrooms: 3
- Total Baths: 4
- Full Baths: 2
- 1/2 Baths: 2
- Garage / Parking Spaces: 2
- Days On Market: 50
- Acreage: 20.58 acres
- Additional Information
- Geolocation: 36.4962 / -86.5661
- County: SUMNER
- City: Portland
- Zipcode: 37148
- Subdivision: Halltown Road
- Elementary School: Oakmont Elementary
- Middle School: White House Middle School
- High School: White House High School
- Provided by: Compass RE
- Contact: Gabriela Lira Sjogren
- 6154755616
- DMCA Notice
-
DescriptionExperience the pinnacle of equestrian living at 7 Summers Ranch. This farmhouse is set on 20.66 acres of pristine, flat farmland. This home boasts a newly updated kitchen featuring quartz countertops and stainless steel appliances, as well as a renovated primary bathroom with new flooring, a stylish vanity, and a luxurious stand alone tub. The spacious interior includes a large bonus room and ample storage. Surrounded by peaceful, scenic open land, the property is a haven for your horses or farm animals, featuring two barns with 19 indoor stalls, 7 outdoor stalls, and a 2 stall run in barn, for a total of 28 stalls. Your animals can roam freely in any of the 7 large pastures or enjoy more personal space in one of the 16 private pastures.This property is currently operating as a boarding and training business. This sale includes tax ID's: 073 004.03 000; 073 004.04 000; & 073 005.06 for a total of 20.66 acres.
Property Location and Similar Properties
Features
Waterfront Description
- Pond
Appliances
- Dishwasher
- Disposal
- Microwave
Home Owners Association Fee
- 0.00
Basement
- Crawl Space
Carport Spaces
- 0.00
Close Date
- 0000-00-00
Cooling
- Central Air
- Electric
Country
- US
Covered Spaces
- 2.00
Exterior Features
- Barn(s)
- Garage Door Opener
- Storage
- Storm Shelter
Fencing
- Front Yard
Flooring
- Bamboo/Cork
- Carpet
- Finished Wood
- Tile
Garage Spaces
- 2.00
Heating
- Central
High School
- White House High School
Insurance Expense
- 0.00
Interior Features
- Ceiling Fan(s)
- Central Vacuum
- Entry Foyer
Levels
- Two
Living Area
- 3346.00
Lot Features
- Level
Middle School
- White House Middle School
Net Operating Income
- 0.00
Open Parking Spaces
- 0.00
Other Expense
- 0.00
Parcel Number
- 073 00400 000
Parking Features
- Attached - Side
Possession
- Close Of Escrow
Property Type
- Residential
School Elementary
- Oakmont Elementary
Sewer
- Septic Tank
Utilities
- Electricity Available
- Water Available
Water Source
- Public
Year Built
- 2001
