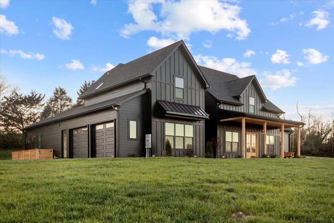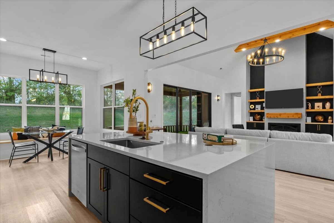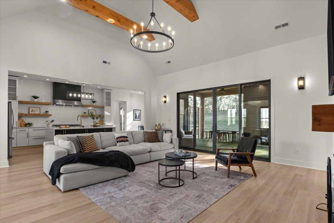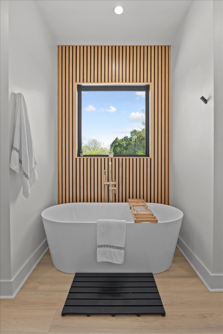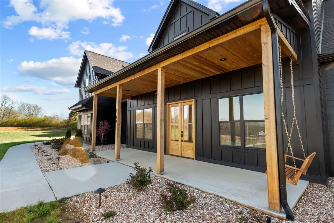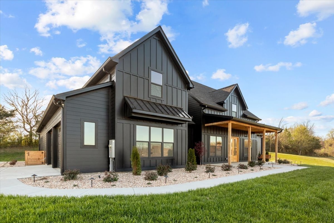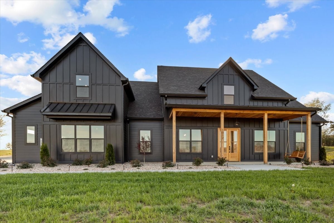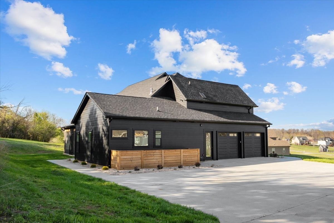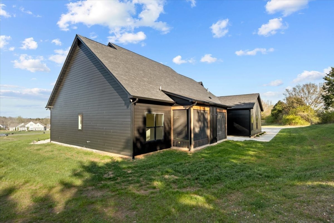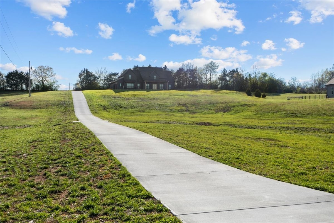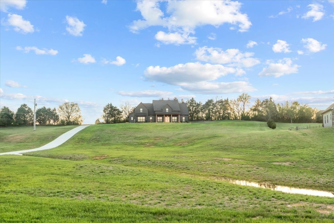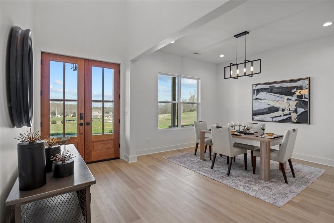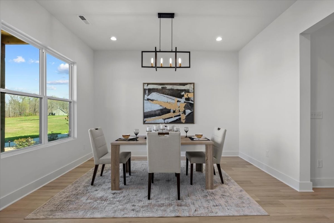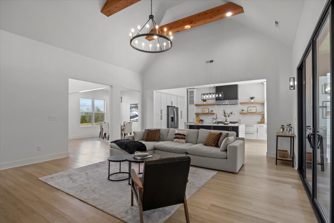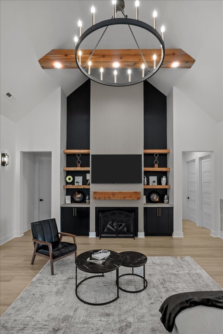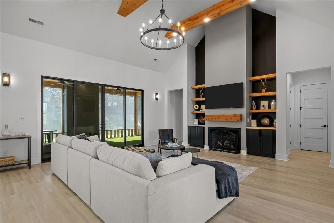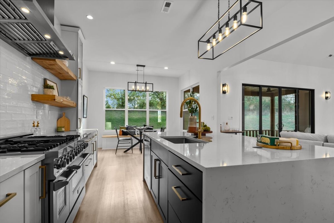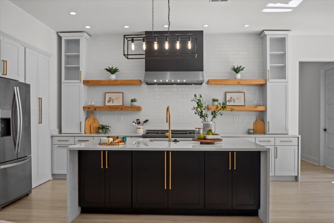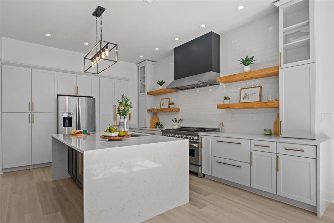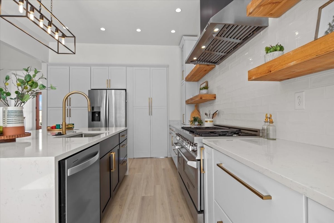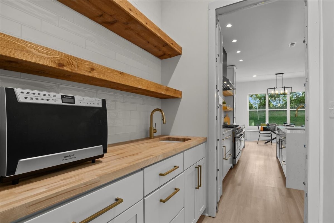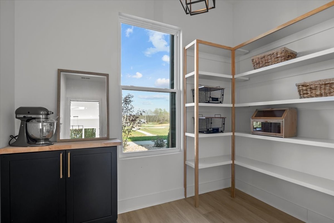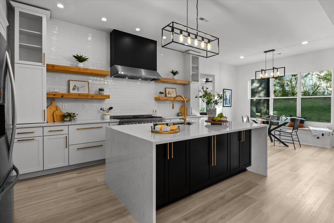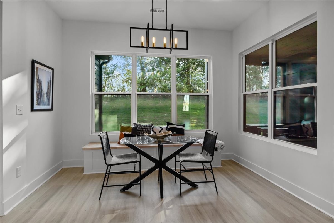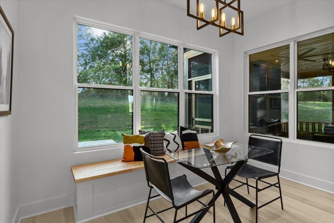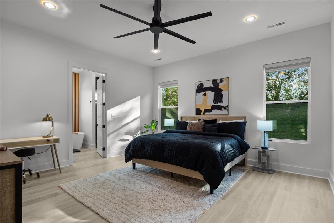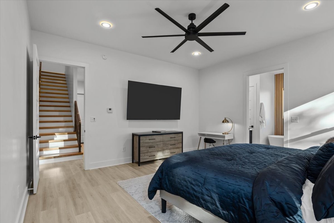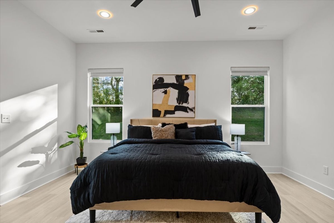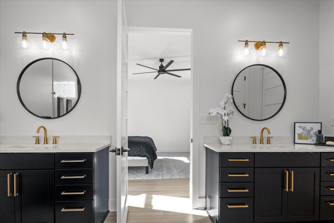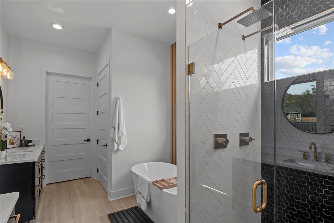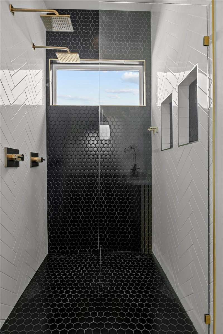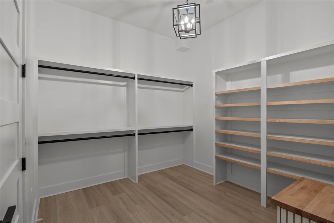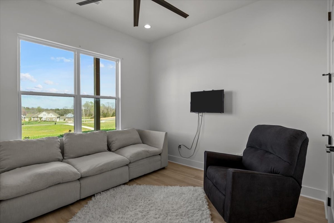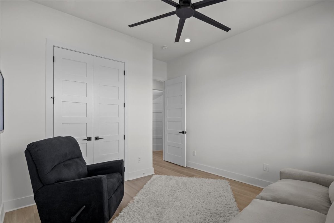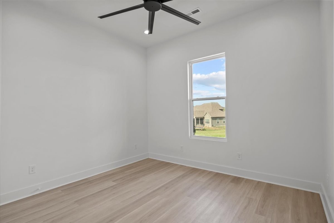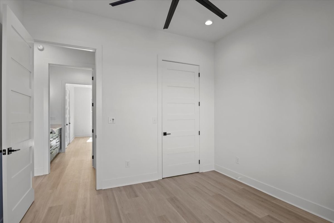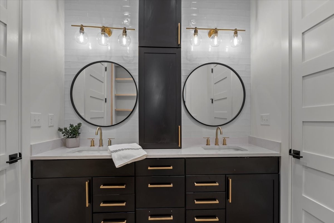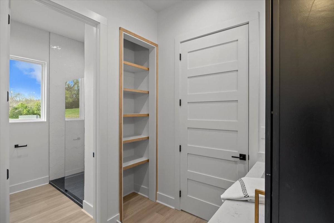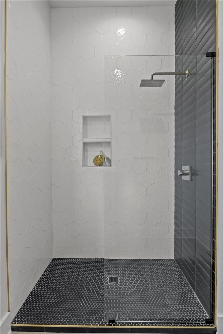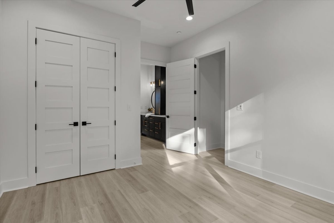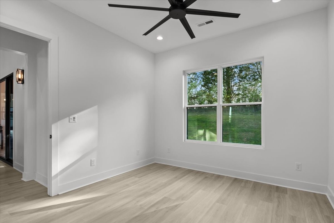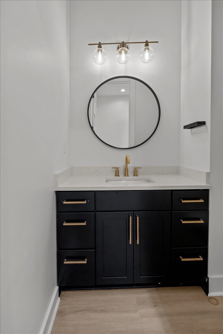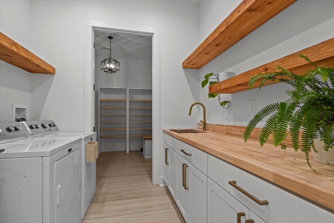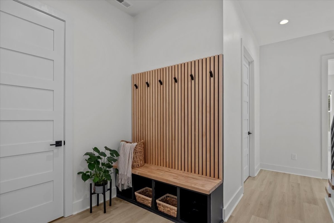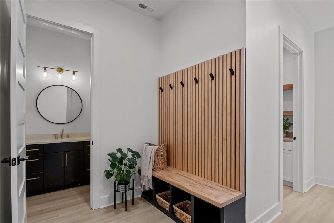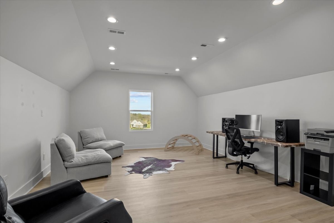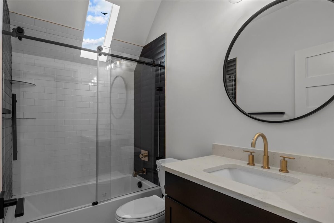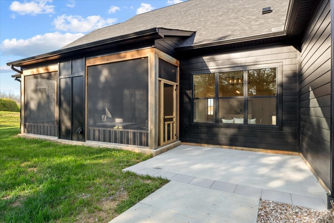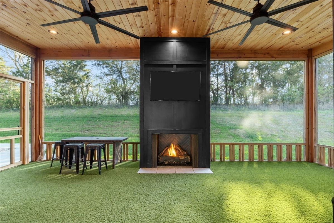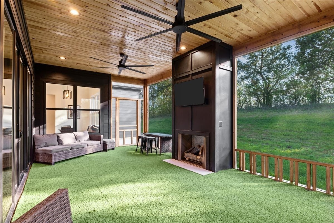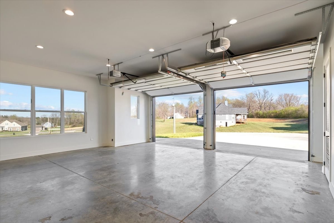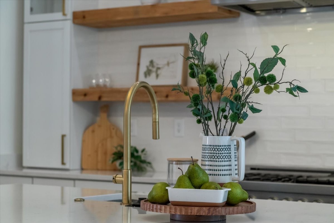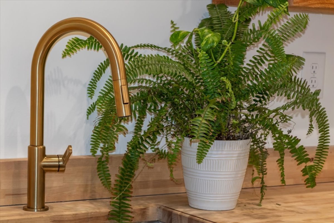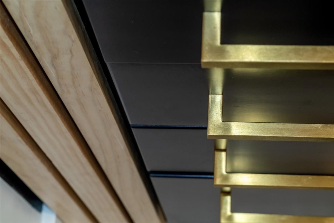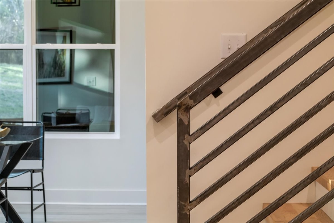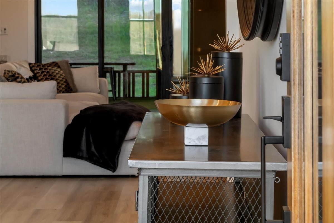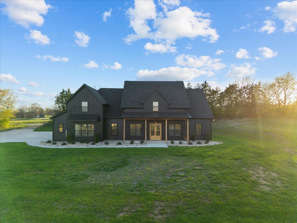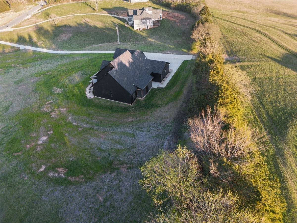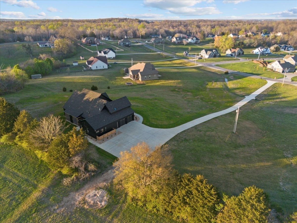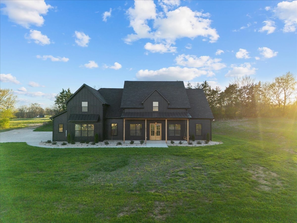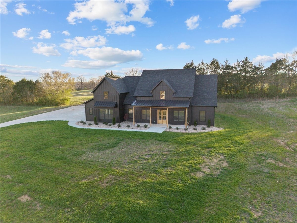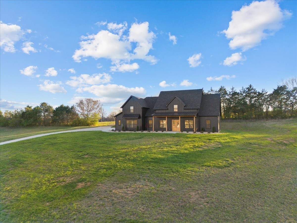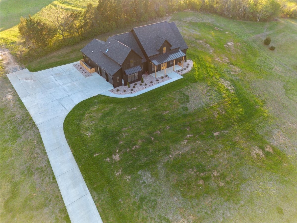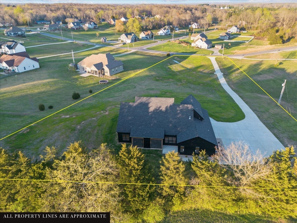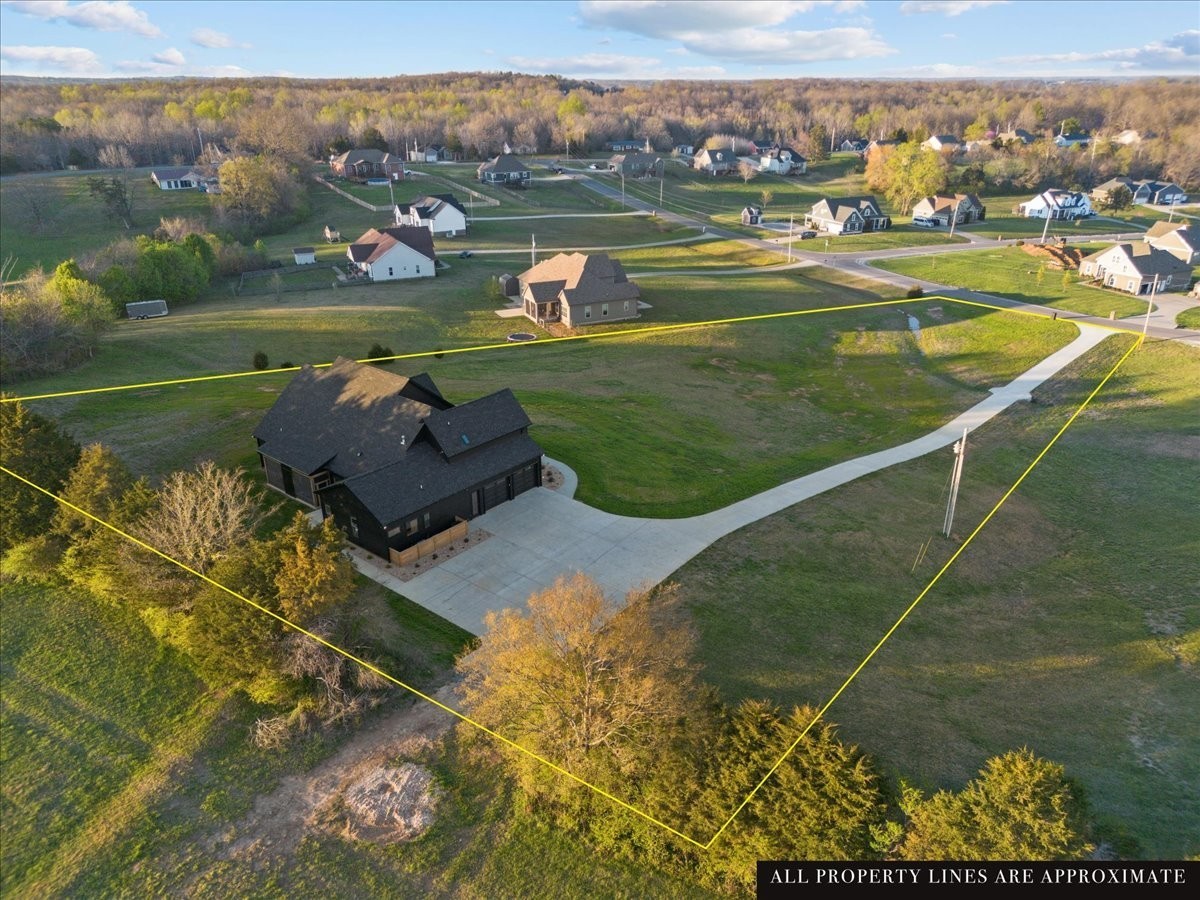1012 Douglas Ct, Dickson, TN 37055
Contact Triwood Realty
Schedule A Showing
Request more information
- MLS#: RTC2697625 ( Residential )
- Street Address: 1012 Douglas Ct
- Viewed: 2
- Price: $999,000
- Price sqft: $303
- Waterfront: No
- Year Built: 2022
- Bldg sqft: 3294
- Bedrooms: 4
- Total Baths: 4
- Full Baths: 3
- 1/2 Baths: 1
- Garage / Parking Spaces: 2
- Days On Market: 31
- Acreage: 2.46 acres
- Additional Information
- Geolocation: 36.1056 / -87.3542
- County: DICKSON
- City: Dickson
- Zipcode: 37055
- Subdivision: Northfield Phase 4
- Elementary School: The Discovery
- Middle School: Dickson
- High School: Dickson County
- Provided by: Realty Executives Hometown Living
- Contact: Grant Cochran
- 6158022000
- DMCA Notice
-
DescriptionThis house is one of a kind. A fully custom built contractors homecompleted in December 2022. Almost 3300 square feet in total, with ~2700 of that on the main floor (no steps in or out of main!) Dream kitchen with generous cabinets, a large island with waterfall countertops, open cedar shelving, and a hidden pantry with a butlers pantry. The primary suite has direct laundry access from the closet, showcasing the homes meticulous planning. Cypress beams frame the front and rear porches, with cedar beams in the living area. Custom built ins throughout! Features a tankless water heater, 3 zone HVAC, spray foam insulation, upgraded attic insulation, and an insulated garage for low utility bills. On site electric vehicle charger. Prime location in a peaceful neighborhood, just 7 minutes from downtown Dickson! Enhanced landscaping and exterior lighting package. Owner/Agent.
Property Location and Similar Properties
Features
Appliances
- Dishwasher
- Disposal
- Dryer
- ENERGY STAR Qualified Appliances
- Refrigerator
- Washer
Home Owners Association Fee
- 0.00
Basement
- Slab
Carport Spaces
- 0.00
Close Date
- 0000-00-00
Cooling
- Central Air
Country
- US
Covered Spaces
- 2.00
Flooring
- Vinyl
Garage Spaces
- 2.00
Green Energy Efficient
- Low VOC Paints
- Thermostat
- Spray Foam Insulation
- Tankless Water Heater
Heating
- Natural Gas
High School
- Dickson County High School
Insurance Expense
- 0.00
Interior Features
- Ceiling Fan(s)
- High Ceilings
- Pantry
- Storage
- Walk-In Closet(s)
- Primary Bedroom Main Floor
- High Speed Internet
Levels
- One
Living Area
- 3294.00
Lot Features
- Cul-De-Sac
- Views
Middle School
- Dickson Middle School
Net Operating Income
- 0.00
Open Parking Spaces
- 6.00
Other Expense
- 0.00
Parcel Number
- 093 04846 000
Parking Features
- Attached - Side
- Concrete
Possession
- Close Of Escrow
Property Type
- Residential
School Elementary
- The Discovery School
Sewer
- Septic Tank
Utilities
- Natural Gas Available
- Water Available
- Cable Connected
Water Source
- Public
Year Built
- 2022
