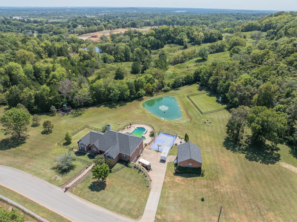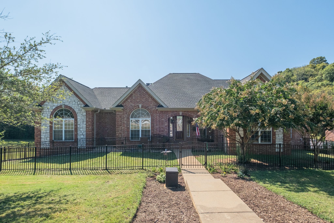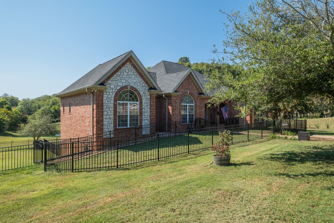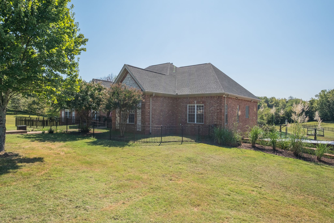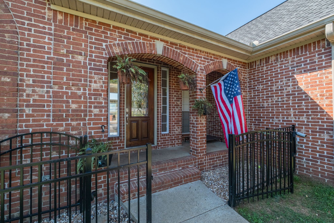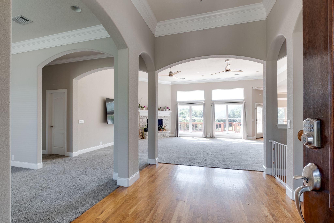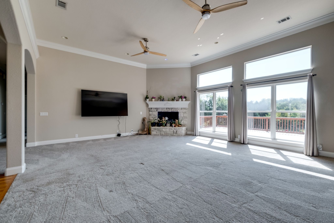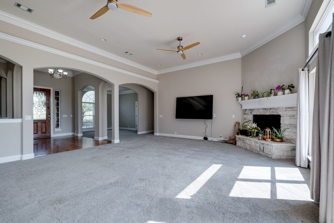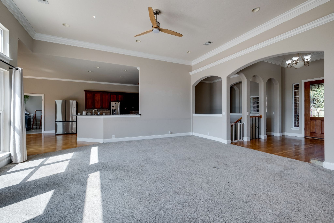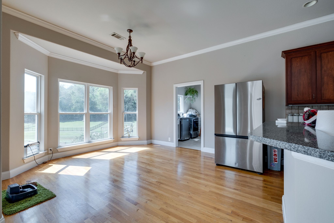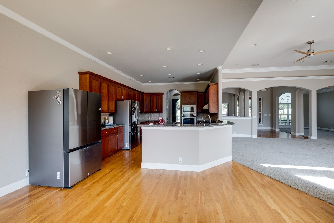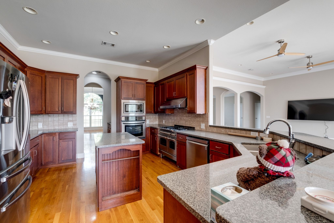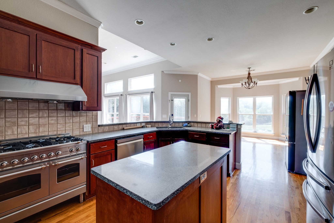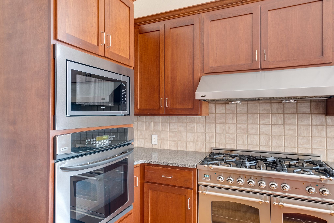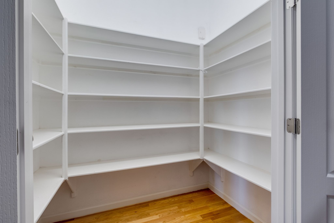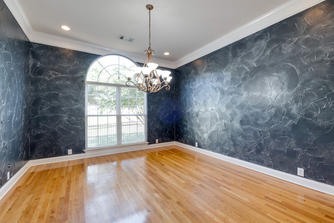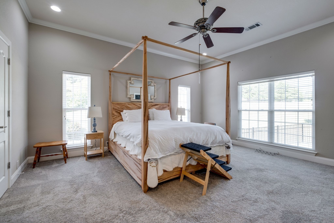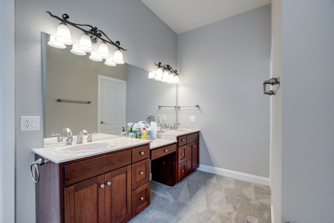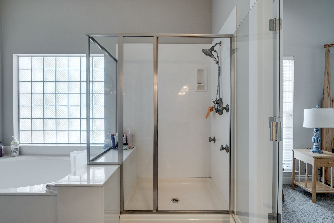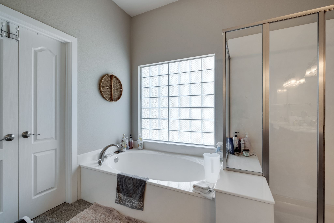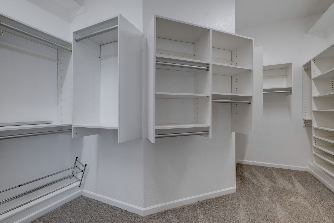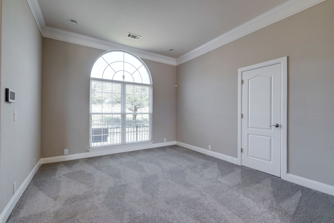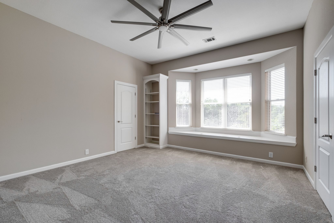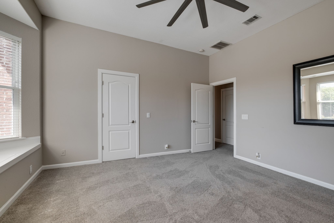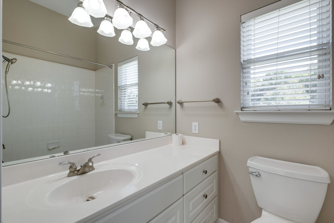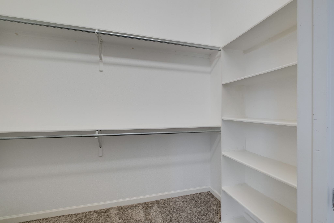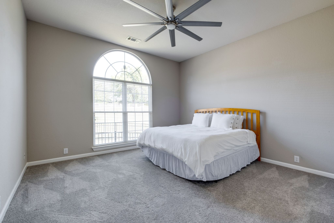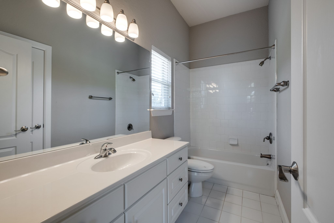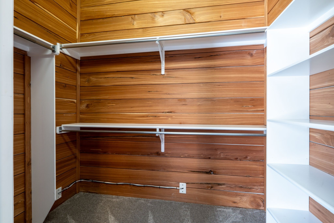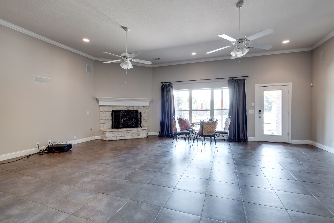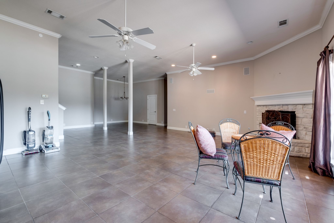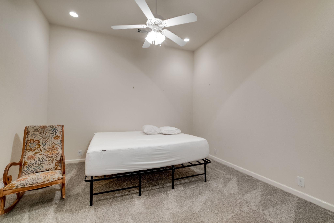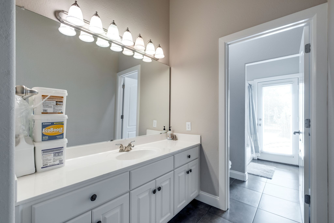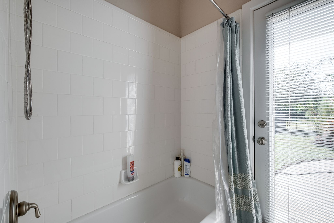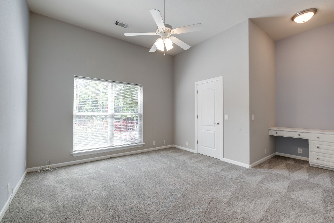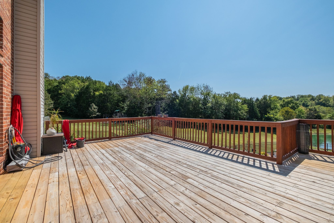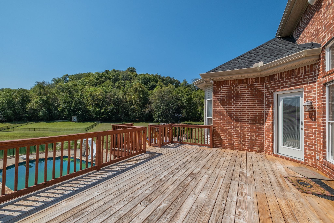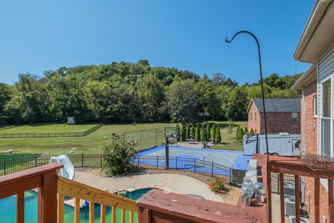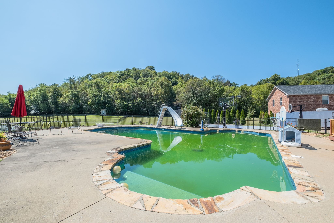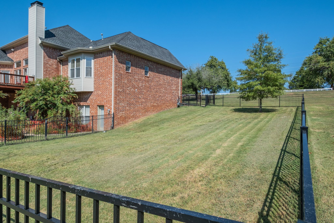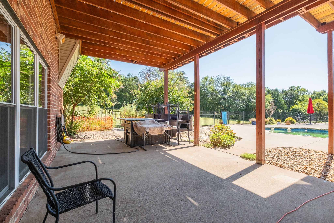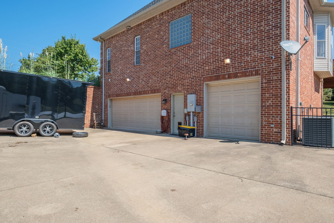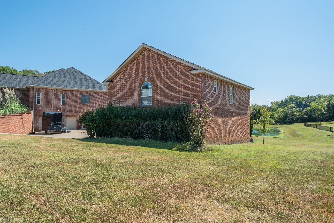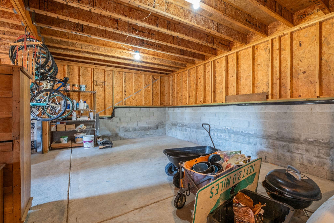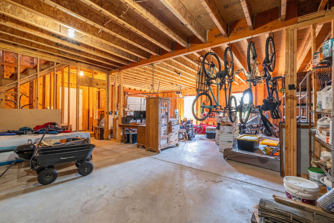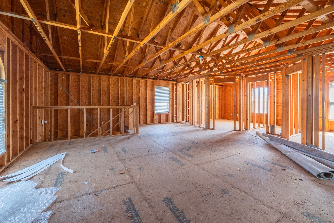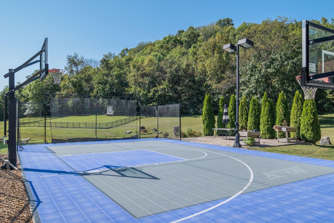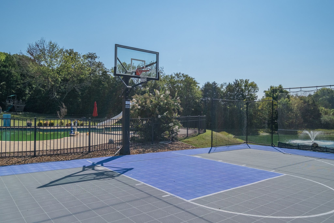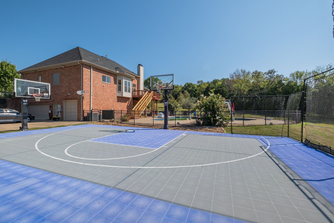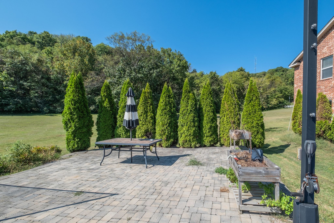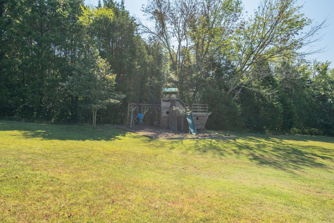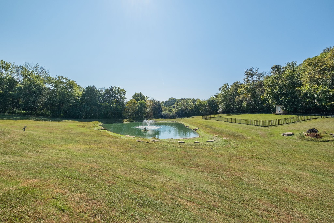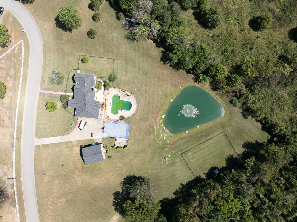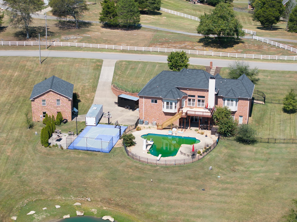111 Chasepointe Dr, Hendersonville, TN 37075
Contact Triwood Realty
Schedule A Showing
Request more information
Reduced
- MLS#: RTC2697411 ( Residential )
- Street Address: 111 Chasepointe Dr
- Viewed: 2
- Price: $1,490,000
- Price sqft: $296
- Waterfront: No
- Waterfront Type: Pond
- Year Built: 2003
- Bldg sqft: 5042
- Bedrooms: 4
- Total Baths: 6
- Full Baths: 4
- 1/2 Baths: 2
- Garage / Parking Spaces: 6
- Days On Market: 24
- Acreage: 5.04 acres
- Additional Information
- Geolocation: 36.3398 / -86.6439
- County: SUMNER
- City: Hendersonville
- Zipcode: 37075
- Subdivision: Scenic Downsscenic
- Elementary School: Dr. William Burrus
- Middle School: Knox Doss
- High School: Beech Sr
- Provided by: Bernie Gallerani Real Estate
- Contact: Bernie Gallerani
- 6152658284
- DMCA Notice
-
DescriptionWhat a STUNNING private oasis! This one has all the bells & whistles an entertainer's dream. Beautifully appointed home has custom built in pool, backs to stocked pond, on 5+ acres w/ dedicated sportscourt. If that's not enough, the detached 3 car garage has unfinished room upstairs that could be in law quarters or income producing rental. Gorgeous home features arched doorways, high ceilings, custom trimwork, an abundance of windows to bring in natural light & 2 fireplaces. Large chef's kitchen w/ 6 burnergas stove, dbl ovens, SS appliances & butler's pantry. Primary suite on main level w/ separate shower/tub, dbl vanities & huge walk in closet w/ built ins. Large formal dining room. Open floor plan. Flex room down. Fully finished walk out basement w/ wet bar. Fantastic location nestled in nature, yet only mins to shopping, restaurants, hospital, Old Hickory Lake, boat ramps, golf & parks.
Property Location and Similar Properties
Features
Waterfront Description
- Pond
Home Owners Association Fee
- 0.00
Basement
- Finished
Carport Spaces
- 0.00
Close Date
- 0000-00-00
Cooling
- Central Air
- Electric
Country
- US
Covered Spaces
- 6.00
Exterior Features
- Tennis Court(s)
Flooring
- Carpet
- Finished Wood
- Tile
Garage Spaces
- 6.00
Heating
- Central
- Natural Gas
High School
- Beech Sr High School
Insurance Expense
- 0.00
Interior Features
- Ceiling Fan(s)
- Entry Foyer
- High Ceilings
- Open Floorplan
- Walk-In Closet(s)
- Wet Bar
Levels
- Two
Living Area
- 5042.00
Middle School
- Knox Doss Middle School at Drakes Creek
Net Operating Income
- 0.00
Open Parking Spaces
- 0.00
Other Expense
- 0.00
Parcel Number
- 144 06712 000
Parking Features
- Attached/Detached
Pool Features
- In Ground
Possession
- Negotiable
Property Type
- Residential
School Elementary
- Dr. William Burrus Elementary at Drakes Creek
Sewer
- Septic Tank
Utilities
- Electricity Available
- Water Available
Water Source
- Public
Year Built
- 2003
