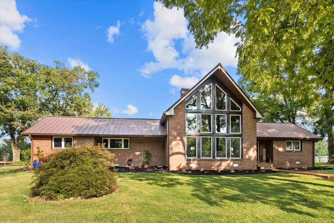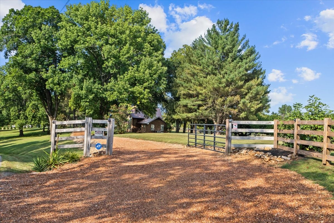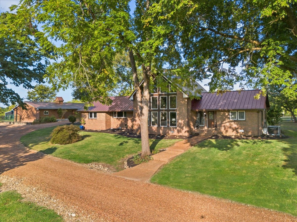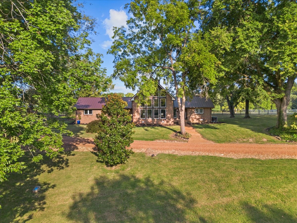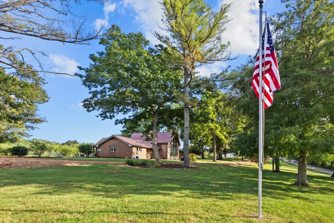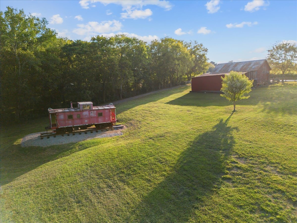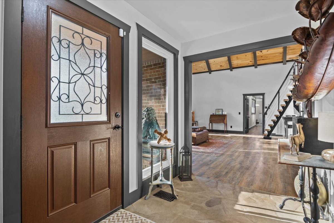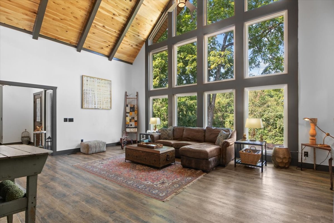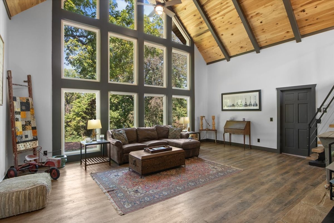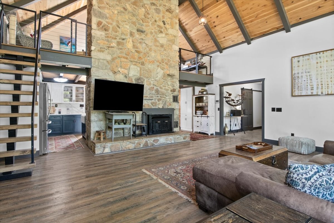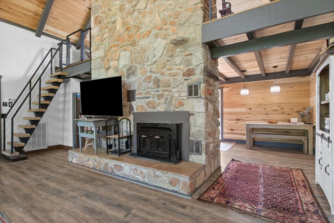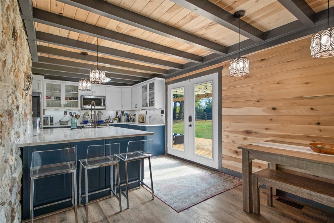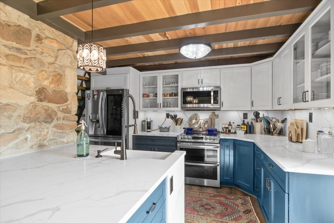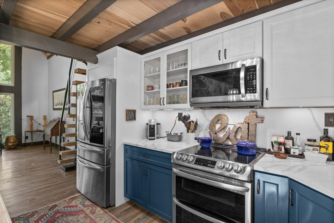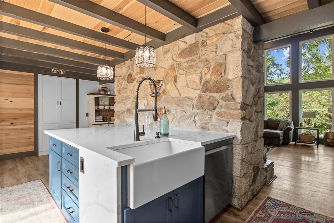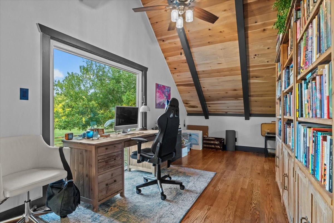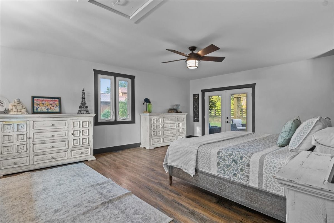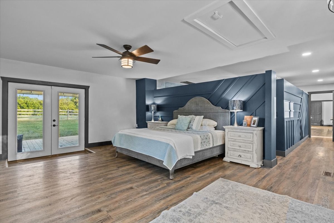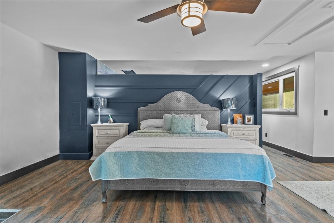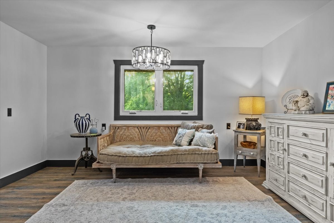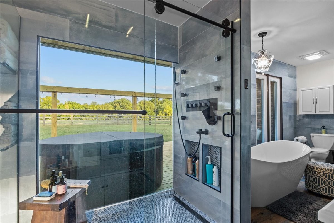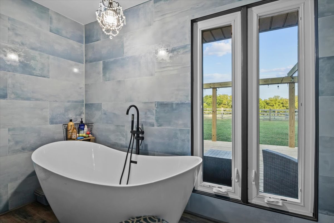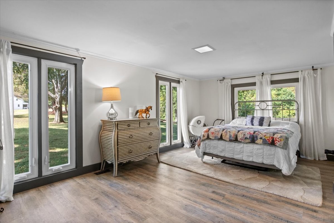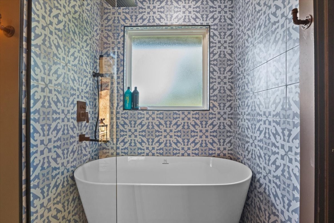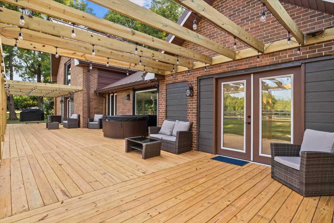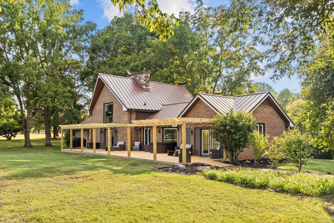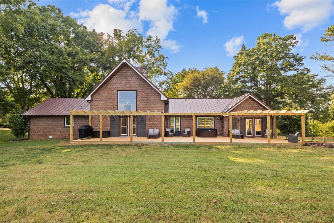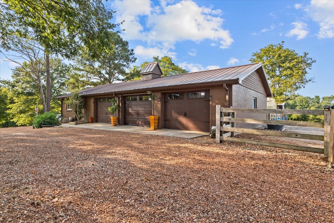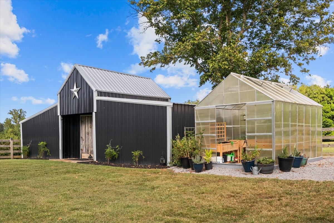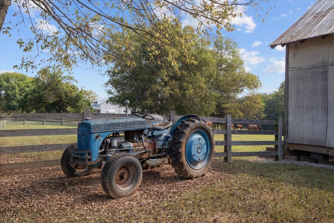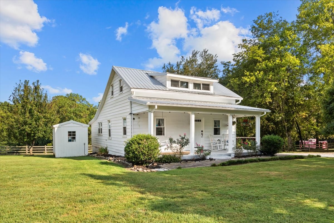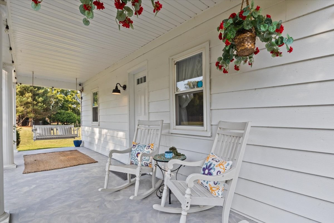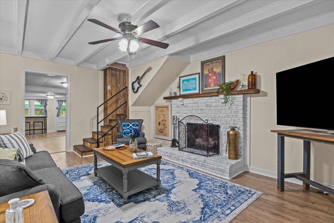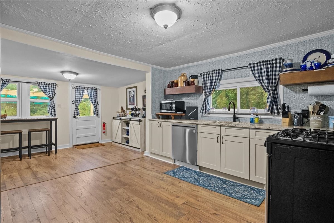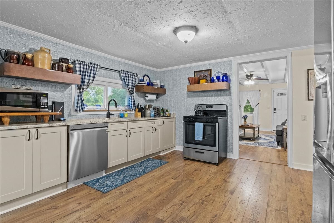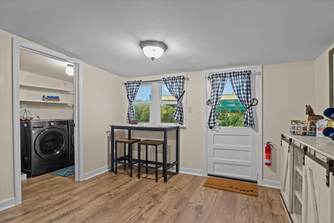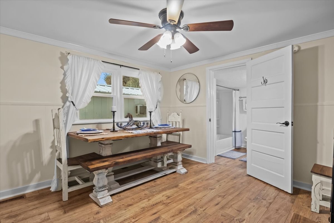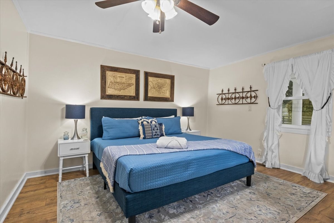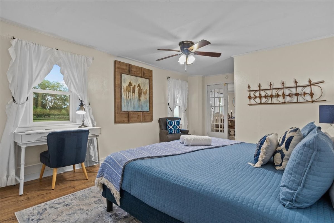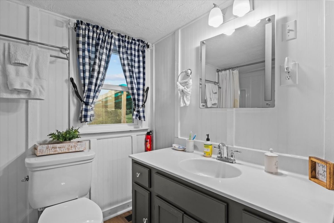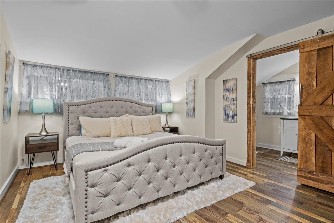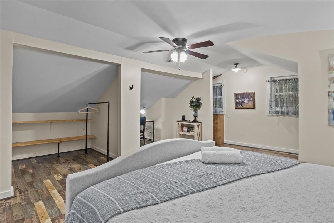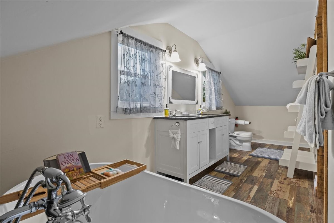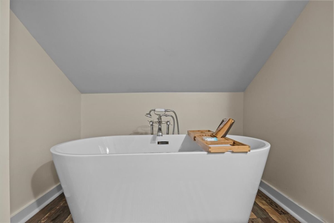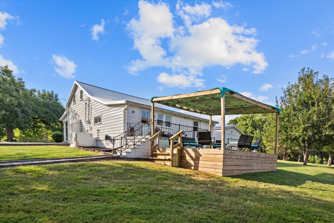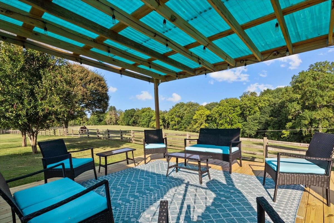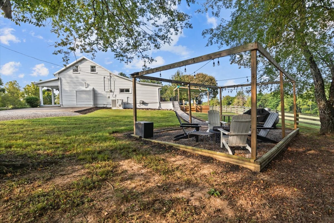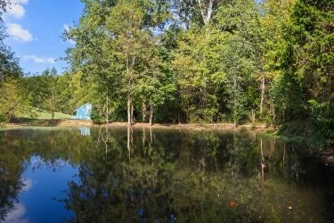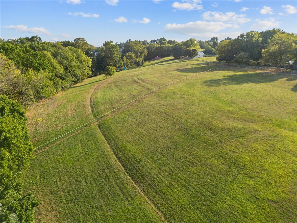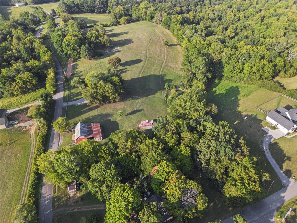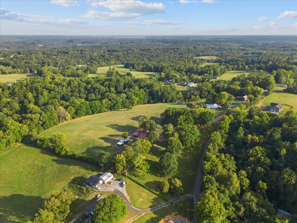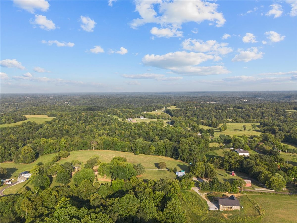2830 Lockertsville Rd, Ashland City, TN 37015
Contact Triwood Realty
Schedule A Showing
Request more information
- MLS#: RTC2697128 ( Residential )
- Street Address: 2830 Lockertsville Rd
- Viewed: 1
- Price: $1,749,000
- Price sqft: $720
- Waterfront: No
- Year Built: 1977
- Bldg sqft: 2428
- Bedrooms: 3
- Total Baths: 2
- Full Baths: 2
- Garage / Parking Spaces: 6
- Days On Market: 32
- Acreage: 15.00 acres
- Additional Information
- Geolocation: 36.3476 / -87.1188
- County: CHEATHAM
- City: Ashland City
- Zipcode: 37015
- Subdivision: Hunter Farm
- Elementary School: West Cheatham Elementary
- Middle School: Cheatham Middle School
- High School: Cheatham Co Central
- Provided by: PARKS
- Contact: Suzi Bussacco
- 6153708669
- DMCA Notice
-
DescriptionThis historical country estate, set on 15+ acres in Ashland City, just 30 minutes from Nashville, Tennessee. The propertys centerpiece is the beautifully updated 3 bedroom, 2 bathroom main home. This special property has a 100 year old home, "The Phoenix House," a charmingly renovated 2 bedroom, 2 bathroom farmhouse built by first generation settlers, currently operating as an Airbnb. Surrounding the homes are several historic farm structures with picturesque cross fenced pastures. The estate is also a fully functioning horse farm, featuring horse facilities and pasture land. For car enthusiasts, there is a spacious six car detached garage. Adding to the property's uniqueness is an original red railroad caboose. Historical remnants like the partially preserved old schoolhouse further enrich the propertys storied past. Homes are on separate parcels. This Farm has endless possibilities, hosting weddings, corporate events, family gatherings or just enjoying the peaceful Country.
Property Location and Similar Properties
Features
Accessibility Features
- Accessible Entrance
Appliances
- Dishwasher
- Disposal
- Microwave
- Refrigerator
- Stainless Steel Appliance(s)
Home Owners Association Fee
- 0.00
Basement
- Crawl Space
Carport Spaces
- 0.00
Close Date
- 0000-00-00
Cooling
- Central Air
- Electric
Country
- US
Covered Spaces
- 6.00
Exterior Features
- Barn(s)
- Carriage/Guest House
- Stable
- Storage
Fencing
- Back Yard
Flooring
- Laminate
- Tile
Garage Spaces
- 6.00
Green Energy Efficient
- Tankless Water Heater
Heating
- Central
- Electric
High School
- Cheatham Co Central
Insurance Expense
- 0.00
Interior Features
- Ceiling Fan(s)
- Entry Foyer
- High Ceilings
- Hot Tub
- In-Law Floorplan
- Open Floorplan
- Pantry
- Storage
- Walk-In Closet(s)
Levels
- One
Living Area
- 2428.00
Lot Features
- Cleared
- Level
- Private
- Views
Middle School
- Cheatham Middle School
Net Operating Income
- 0.00
Open Parking Spaces
- 10.00
Other Expense
- 0.00
Parcel Number
- 027 02103 000
Parking Features
- Detached
- Parking Pad
Possession
- Close Of Escrow
Property Type
- Residential
Roof
- Metal
School Elementary
- West Cheatham Elementary
Sewer
- Private Sewer
Style
- A-Frame
Utilities
- Electricity Available
- Water Available
View
- Valley
- Mountain(s)
Water Source
- Public
Year Built
- 1977
