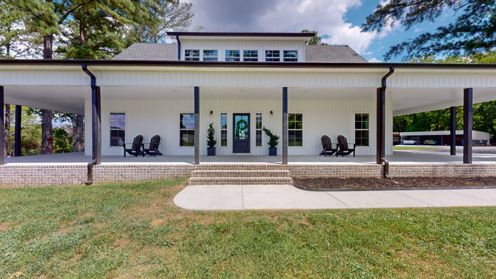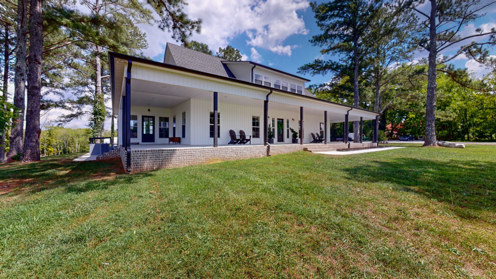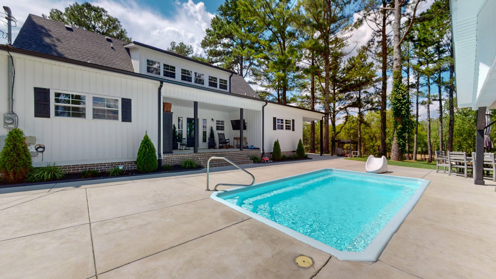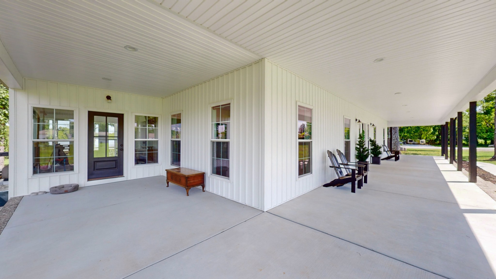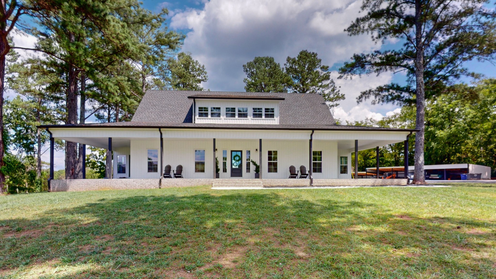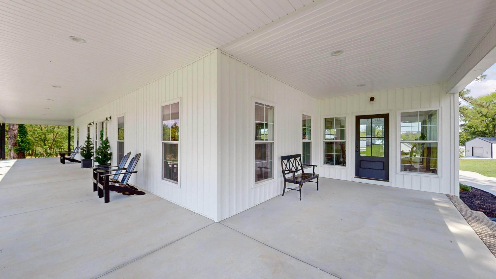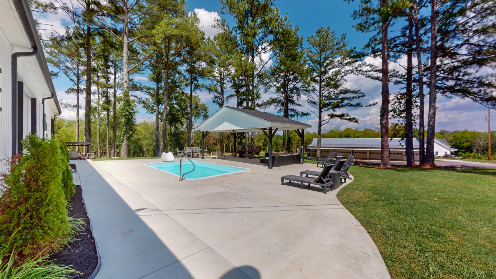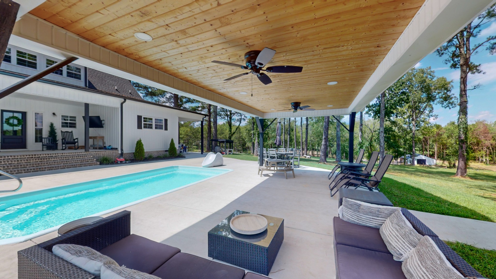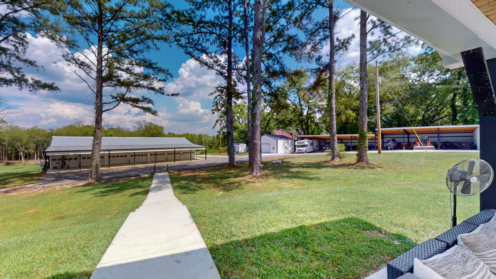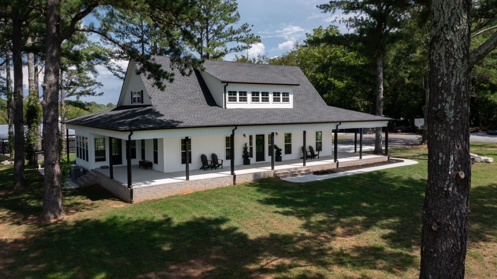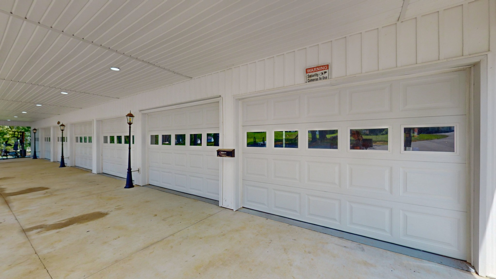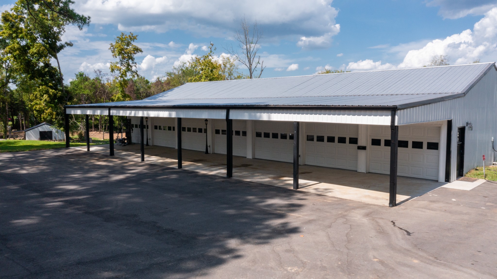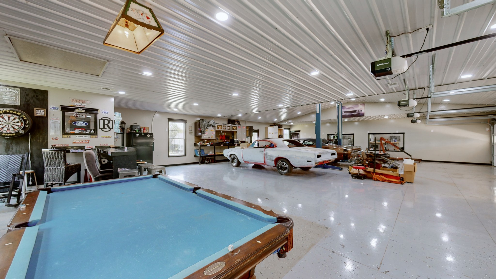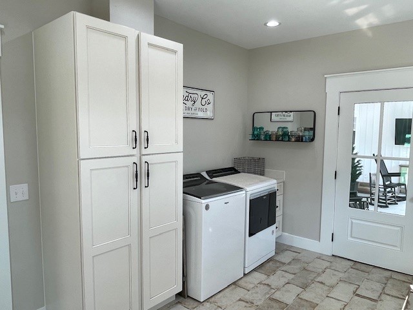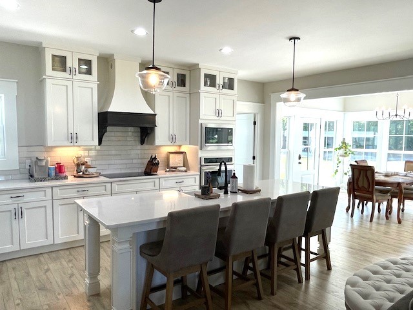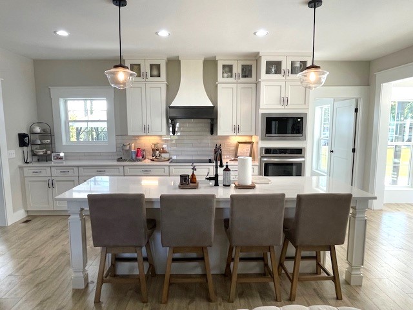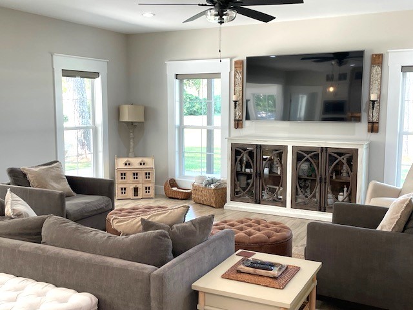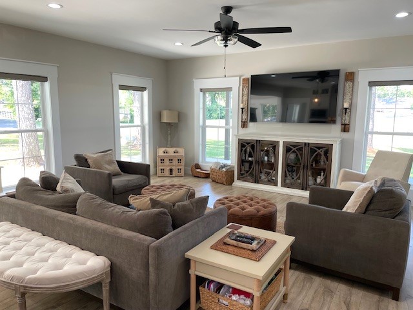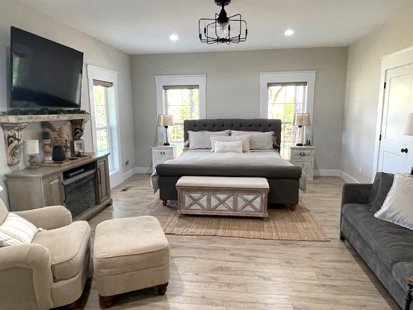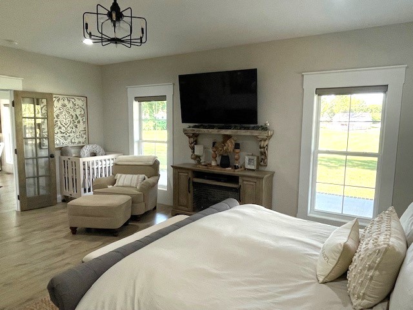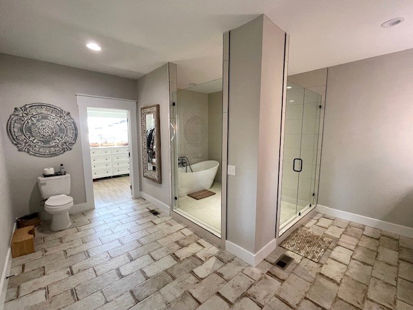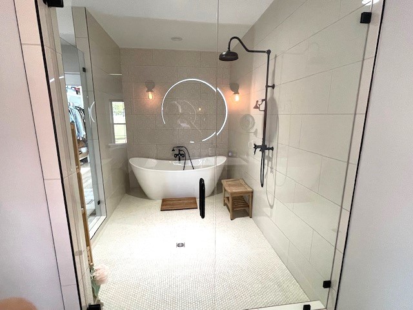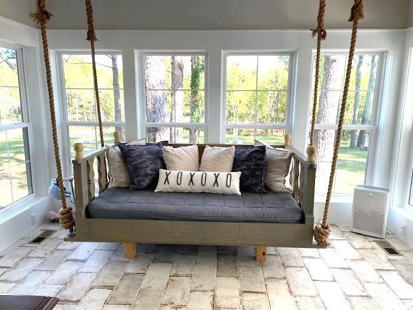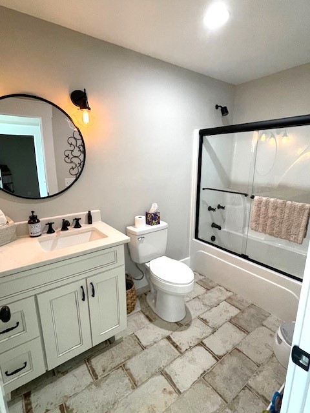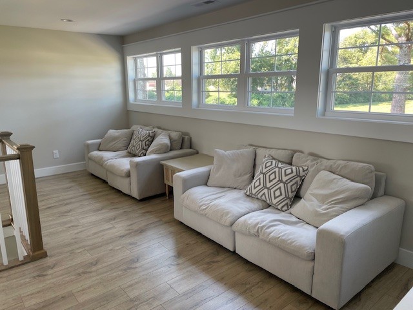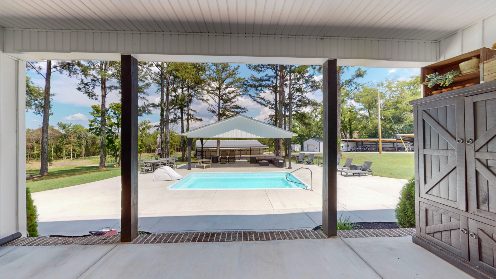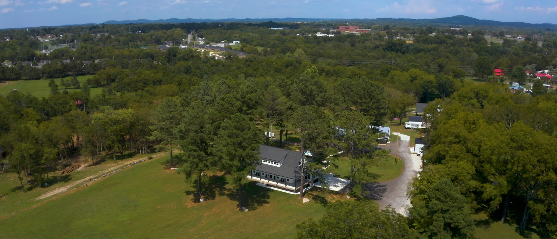1406 W Lane St, Shelbyville, TN 37160
Contact Triwood Realty
Schedule A Showing
Request more information
- MLS#: RTC2696746 ( Residential )
- Street Address: 1406 W Lane St
- Viewed: 1
- Price: $1,100,000
- Price sqft: $256
- Waterfront: No
- Year Built: 2022
- Bldg sqft: 4300
- Bedrooms: 3
- Total Baths: 4
- Full Baths: 2
- 1/2 Baths: 2
- Garage / Parking Spaces: 11
- Days On Market: 25
- Acreage: 11.73 acres
- Additional Information
- Geolocation: 35.4868 / -86.4837
- County: BEDFORD
- City: Shelbyville
- Zipcode: 37160
- Subdivision: None
- Elementary School: East Side Elementary
- Middle School: Harris Middle School
- High School: Shelbyville Central High Schoo
- Provided by: Coldwell Banker Southern Realty
- Contact: Gerald Baker
- 9316845605
- DMCA Notice
-
DescriptionAbsolutely stunning farmhouse style home on 11+ acres & only a few minutes from the center of town! Patterned after one of Southern Living's idea homes, this gorgeous house combines comfort, elegance, and style in a way that is rarely seen. Relaxation and entertaining are made easy with the wrap around porch and the beautiful pool area in the back yard. The interior of the home features 3 bedrooms, 2 full and 2 half baths, a well appointed kitchen with lots of cabinets, quartz counter tops, and a large island. The centerpiece of the master bath is the large glass shower with soaking tub inside. The Florida room, with the large padded swing, will soon become the favorite place to relax and watch T.V. or read. And check out the 2 spacious flex areas upstairs! The 7 bay, climate controlled shop/garage, complete with a full bathroom, would make Jay Leno take notice! There are also a barn and several other buildings on the grounds. Don't miss the opportunity to see this beautiful property!
Property Location and Similar Properties
Features
Appliances
- Dishwasher
- Microwave
- Refrigerator
- Stainless Steel Appliance(s)
Home Owners Association Fee
- 0.00
Basement
- Crawl Space
Carport Spaces
- 4.00
Close Date
- 0000-00-00
Cooling
- Central Air
- Electric
Country
- US
Covered Spaces
- 11.00
Exterior Features
- Barn(s)
- Garage Door Opener
- Storage
Flooring
- Tile
- Vinyl
Garage Spaces
- 7.00
Green Energy Efficient
- Windows
Heating
- Central
- Electric
High School
- Shelbyville Central High School
Insurance Expense
- 0.00
Interior Features
- Ceiling Fan(s)
- Open Floorplan
- Pantry
- Walk-In Closet(s)
- Primary Bedroom Main Floor
- Kitchen Island
Levels
- Two
Living Area
- 4300.00
Middle School
- Harris Middle School
Net Operating Income
- 0.00
Open Parking Spaces
- 3.00
Other Expense
- 0.00
Parcel Number
- 088 00800 000
Parking Features
- Detached
- Asphalt
Possession
- Negotiable
Property Type
- Residential
Roof
- Shingle
School Elementary
- East Side Elementary
Sewer
- Public Sewer
Style
- Other
Utilities
- Electricity Available
- Water Available
Water Source
- Public
Year Built
- 2022
