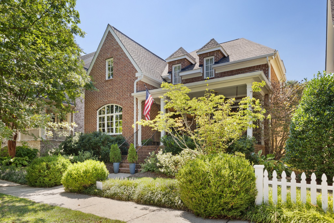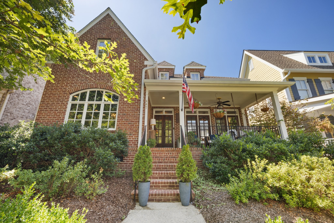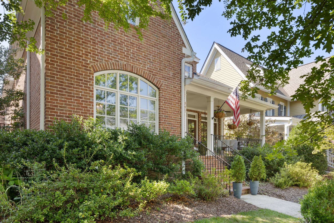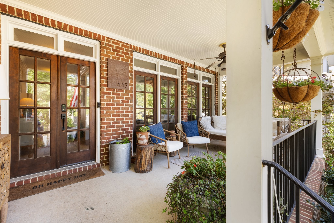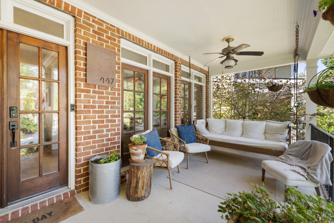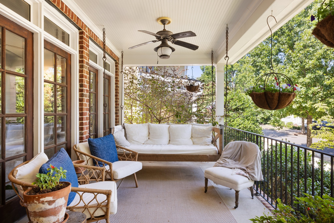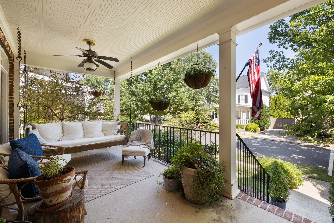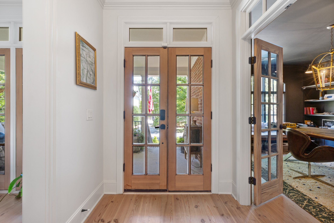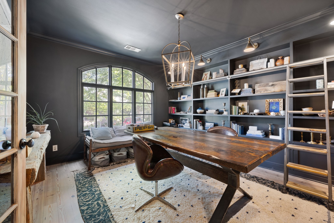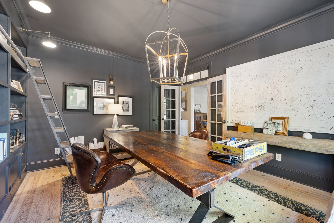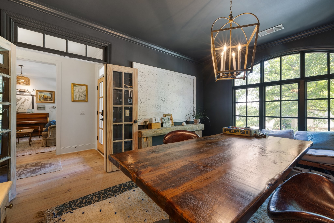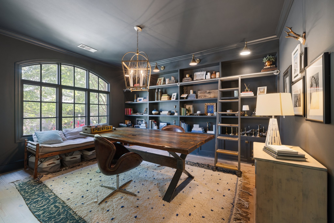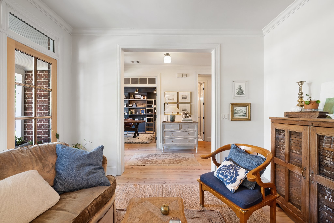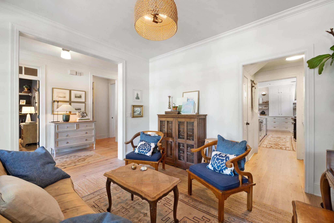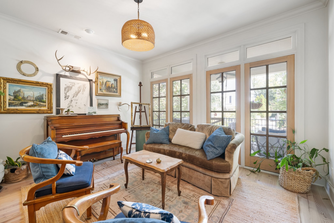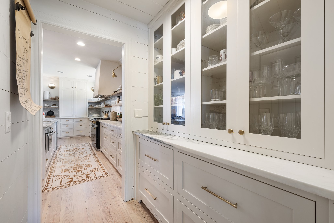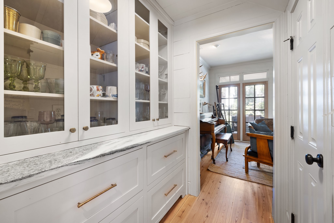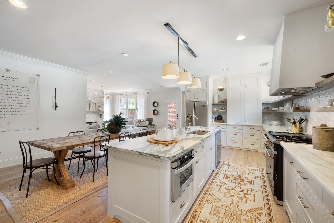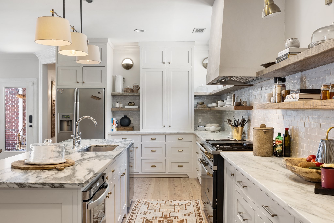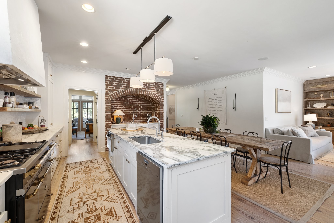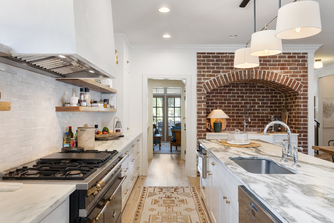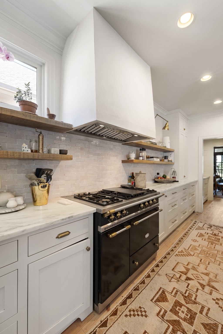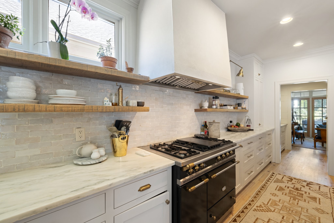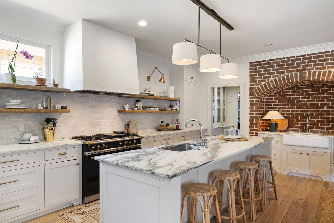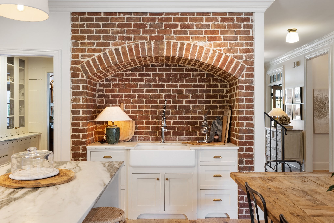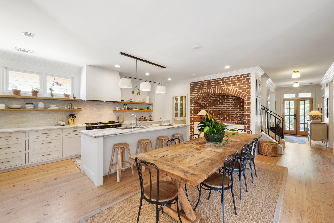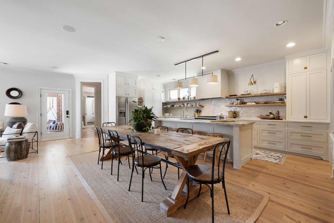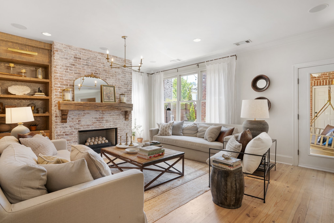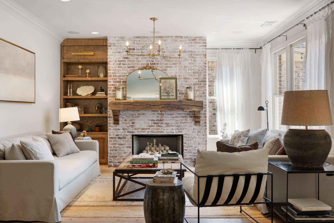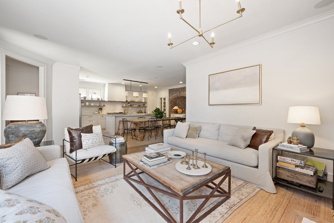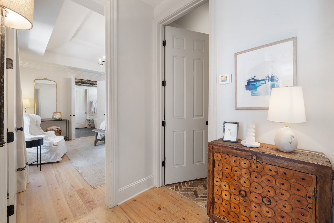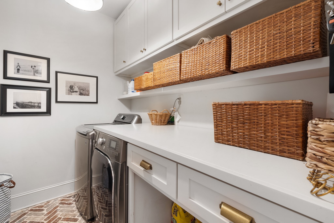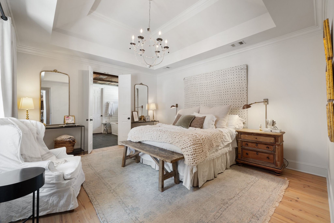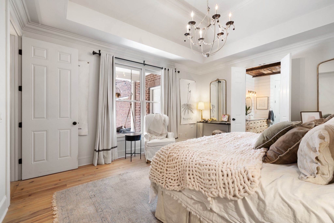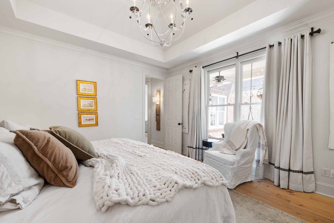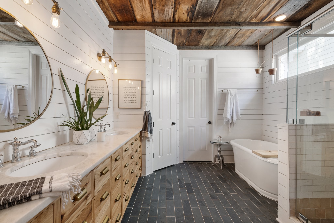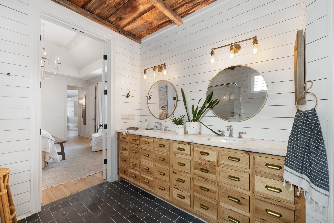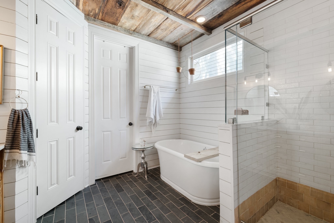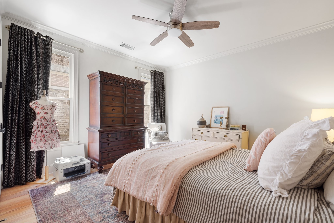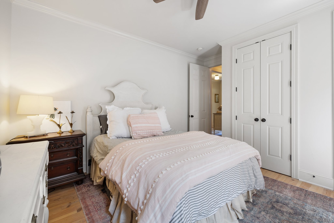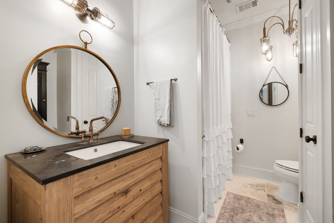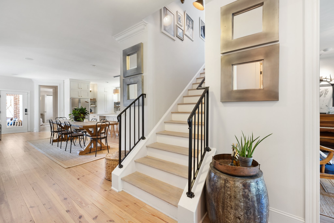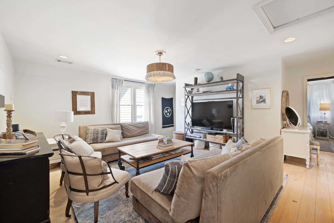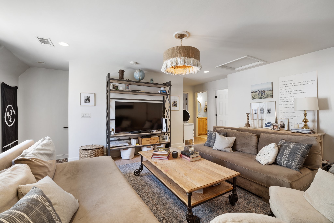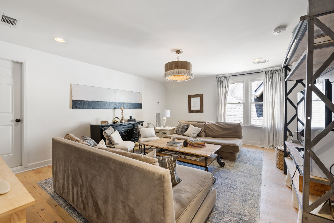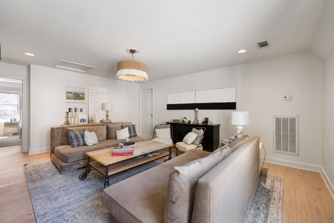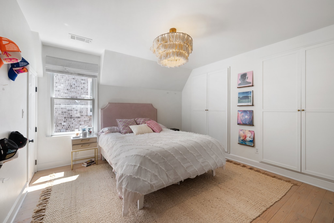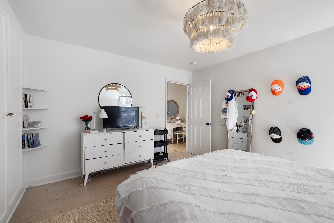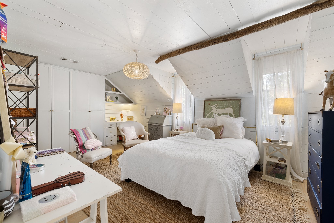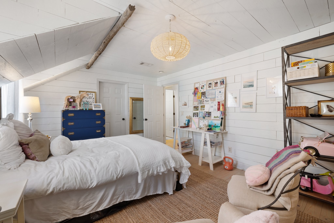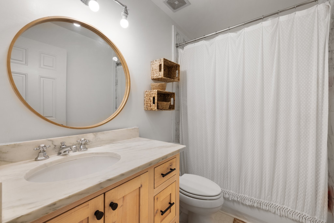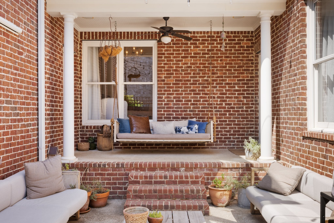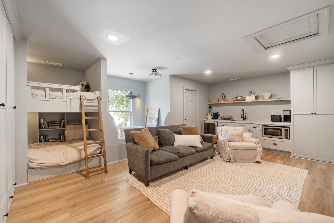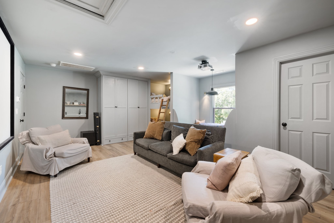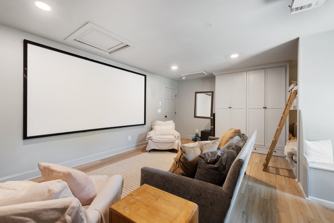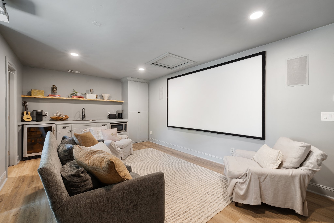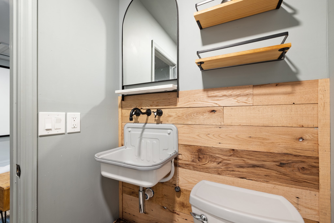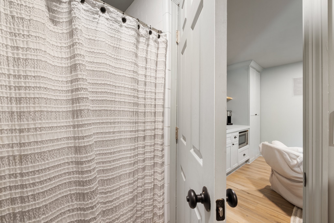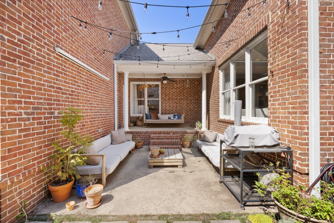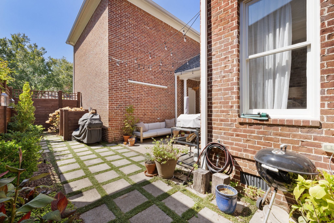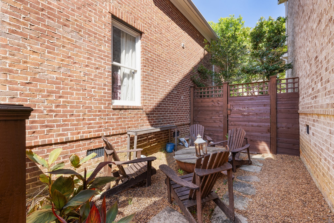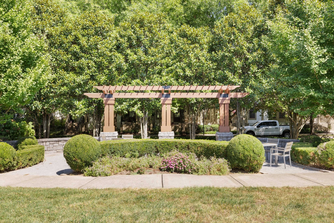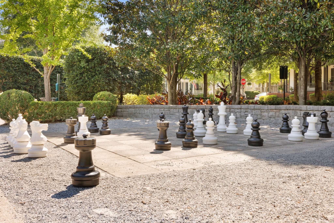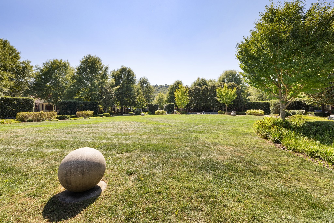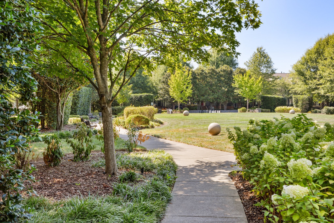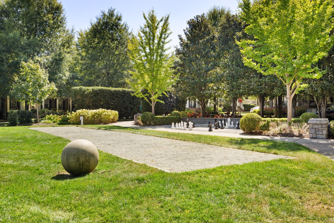447 Pearre Springs Way, Franklin, TN 37064
Contact Triwood Realty
Schedule A Showing
Request more information
- MLS#: RTC2696711 ( Residential )
- Street Address: 447 Pearre Springs Way
- Viewed: 2
- Price: $1,549,000
- Price sqft: $420
- Waterfront: No
- Year Built: 2006
- Bldg sqft: 3686
- Bedrooms: 5
- Total Baths: 4
- Full Baths: 4
- Garage / Parking Spaces: 2
- Days On Market: 31
- Additional Information
- Geolocation: 35.9223 / -86.9246
- County: WILLIAMSON
- City: Franklin
- Zipcode: 37064
- Subdivision: Westhaven Sec 14
- Elementary School: Pearre Creek Elementary School
- Middle School: Hillsboro Elementary/ Middle S
- High School: Independence High School
- Provided by: PARKS
- Contact: Amber Conrad
- 6157903400
- DMCA Notice
-
DescriptionStunning Renovation in the Heart of Westhaven. Walk to Chess Park or Pearl Street Park from this all brick home complete with separate Garage Apartment. Texture and Character offered in every space 2 Bedrooms on Main including Primary + 2 Bedrooms & Bonus Rm on 2nd Fl. Formal Dining Rm & Office offers space for everyone. Renovated kitchen is the heart of this home w/ inset cabinets, zellige tile backsplash, marble countertops & LaCanche Range. Walk in Pantry & Butler's Pantry make entertaining easy. Cozy Family Rm w custom bookshelf & Brick hearth. Renovated Primary Bath + Walk in closet tucked away in the back. Courtyard is low maintenance & private. Apartment has built in bunks, full bath & kitchenette. See photos for more details & improvements. Home has been pre inspected & ready for move in!
Property Location and Similar Properties
Features
Appliances
- Dishwasher
- Disposal
- Microwave
Association Amenities
- Clubhouse
- Fitness Center
- Golf Course
- Park
- Pool
- Sidewalks
- Tennis Court(s)
Home Owners Association Fee
- 237.00
Home Owners Association Fee Includes
- Maintenance Grounds
- Recreation Facilities
Basement
- Crawl Space
Carport Spaces
- 0.00
Close Date
- 0000-00-00
Contingency
- INSP
Cooling
- Central Air
- Electric
Country
- US
Covered Spaces
- 2.00
Fencing
- Back Yard
Flooring
- Finished Wood
Garage Spaces
- 2.00
Heating
- Central
- Natural Gas
High School
- Independence High School
Insurance Expense
- 0.00
Interior Features
- Bookcases
- Built-in Features
- Extra Closets
- In-Law Floorplan
- Pantry
- Primary Bedroom Main Floor
Levels
- Two
Living Area
- 3686.00
Middle School
- Hillsboro Elementary/ Middle School
Net Operating Income
- 0.00
Open Parking Spaces
- 0.00
Other Expense
- 0.00
Parcel Number
- 094077B G 05500 00005077B
Parking Features
- Attached - Rear
Possession
- Negotiable
Property Type
- Residential
Roof
- Shingle
School Elementary
- Pearre Creek Elementary School
Sewer
- Public Sewer
Utilities
- Electricity Available
- Water Available
Water Source
- Public
Year Built
- 2006
