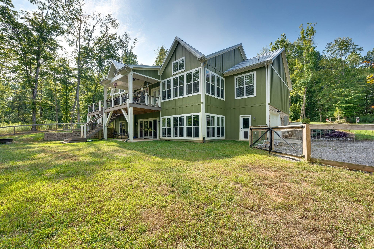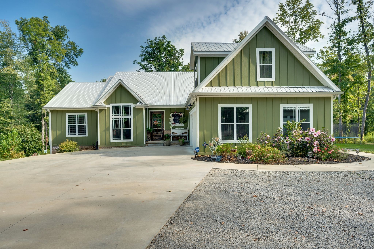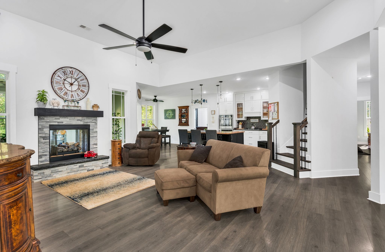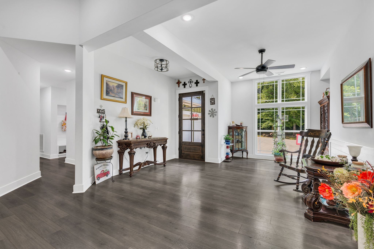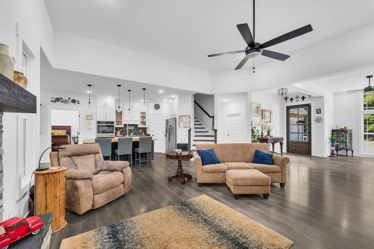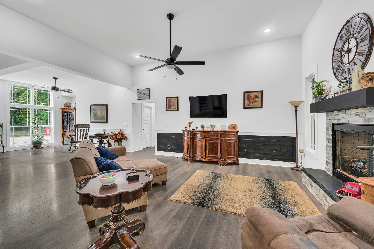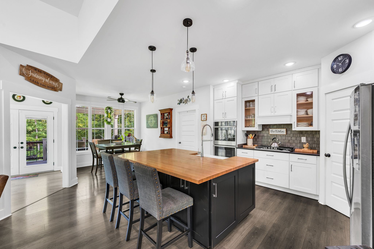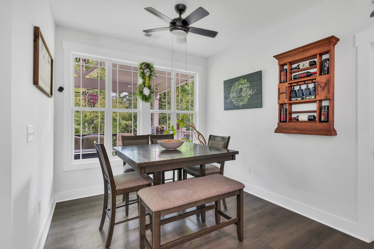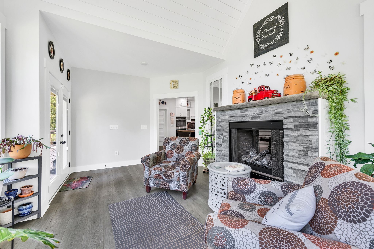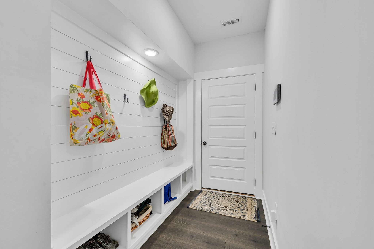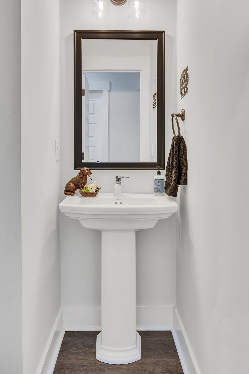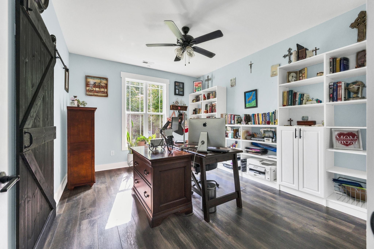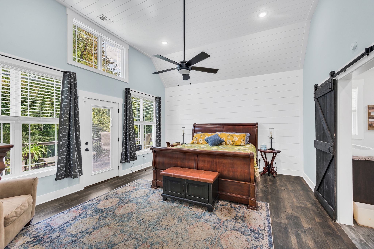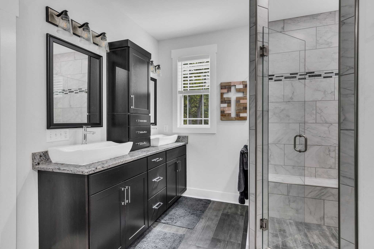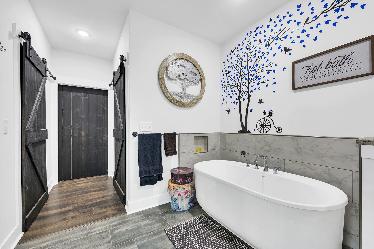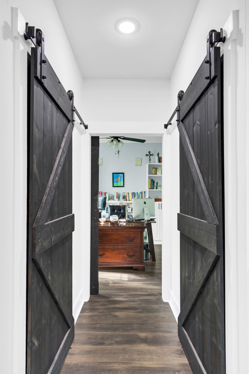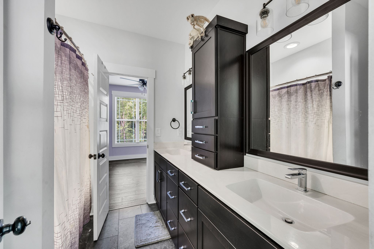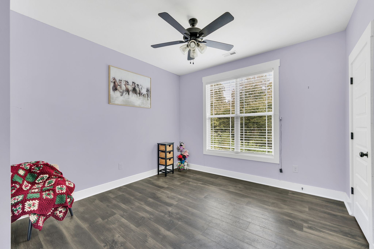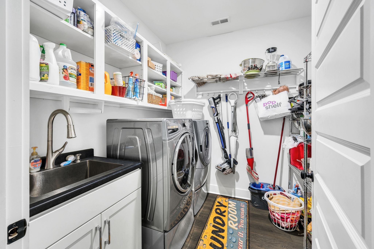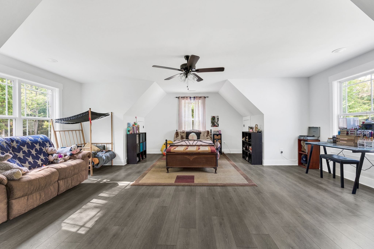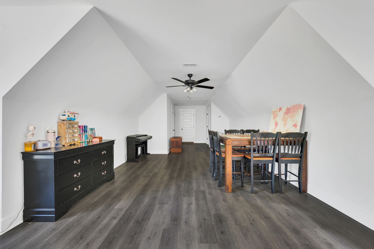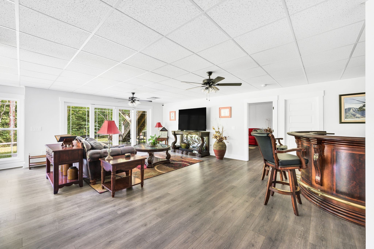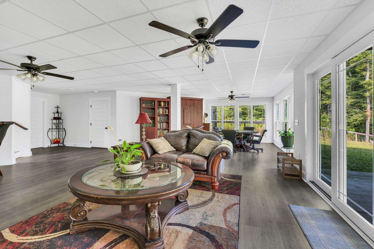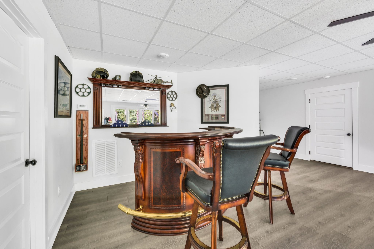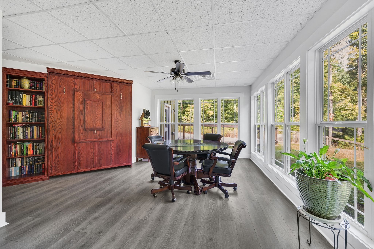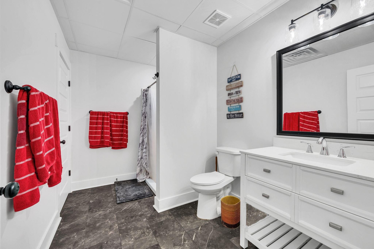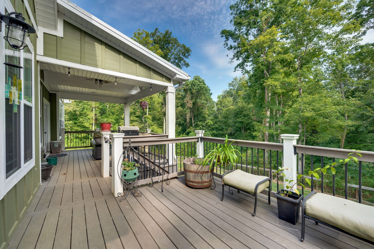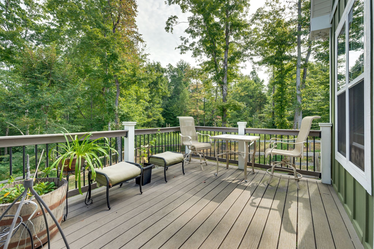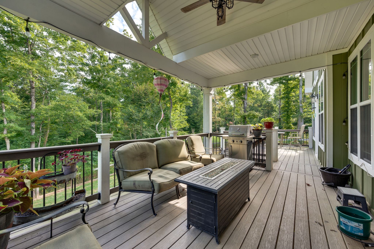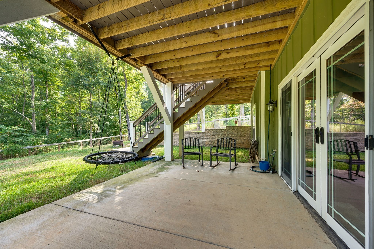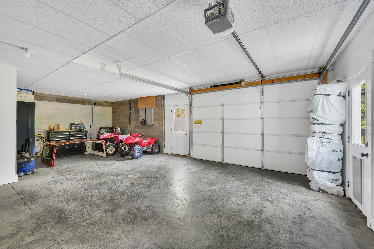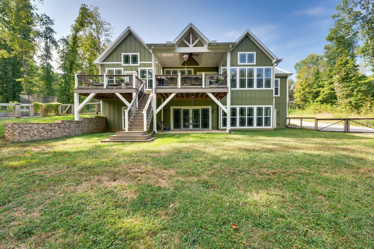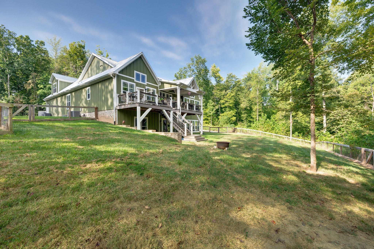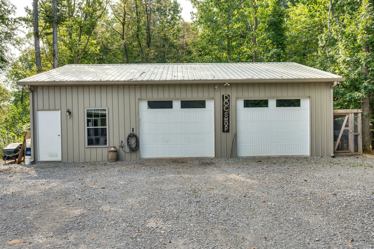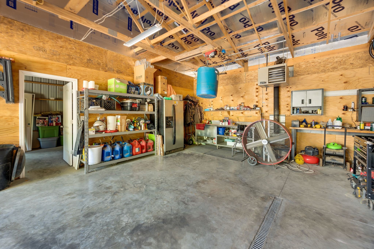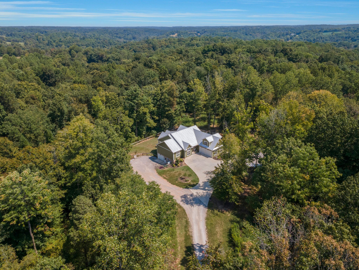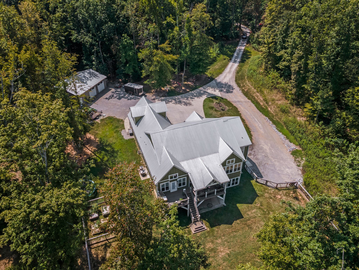616 Denied Dr, Ashland City, TN 37015
Contact Triwood Realty
Schedule A Showing
Request more information
- MLS#: RTC2695820 ( Residential )
- Street Address: 616 Denied Dr
- Viewed: 1
- Price: $1,390,000
- Price sqft: $288
- Waterfront: No
- Year Built: 2020
- Bldg sqft: 4825
- Bedrooms: 4
- Total Baths: 5
- Full Baths: 3
- 1/2 Baths: 2
- Garage / Parking Spaces: 4
- Days On Market: 62
- Acreage: 15.20 acres
- Additional Information
- Geolocation: 36.3478 / -87.1091
- County: CHEATHAM
- City: Ashland City
- Zipcode: 37015
- Subdivision: None
- Elementary School: West Cheatham Elementary
- Middle School: Cheatham Middle School
- High School: Cheatham Co Central
- Provided by: Engel & Voelkers Nashville
- Contact: Katherine D Abernathy
- 6152978543
- DMCA Notice
-
Description4825 sq. ft. home nestled among 15+ Ac. Meander up the private drive to a home w/ 4 Bd/3 F & 2, 1/2 Ba. Spacious airy rooms include see thru FP (TN Limestone used on hearth & mantles) joining the den & light filled sunroom. Open kitchen/den combination. Oversized master w/ sep. office. 2nd. Fl. could be Media Rm/Playroom w/ 1/2 Ba. Lower level would easily convert to Music Studio or In Law quarters. 1Bd/ 1 full Ba down. Home includes: Storm Shelter, Tankless water heater, Generac whole home generator, Hardwoods, Tile, Granite, all bdrm closets are walk ins, tons of storage, spray foam insulation in attic + 2 separate, attached, 2 car garages. (1 is heated). Covered composite decking above & porch below. Rec Rm. down w/ sliding doors opening off the back of the home. Shop ( 30x40 w/ Water, Elec., & 220 amp) Attached ManCave (30x12, plumbed for full Ba., elec. done.)
Property Location and Similar Properties
Features
Appliances
- Dishwasher
- Disposal
- Ice Maker
Home Owners Association Fee
- 0.00
Basement
- Combination
Carport Spaces
- 0.00
Close Date
- 0000-00-00
Cooling
- Central Air
Country
- US
Covered Spaces
- 4.00
Exterior Features
- Garage Door Opener
Fencing
- Back Yard
Flooring
- Finished Wood
- Tile
Garage Spaces
- 4.00
Green Energy Efficient
- Spray Foam Insulation
- Tankless Water Heater
Heating
- Central
High School
- Cheatham Co Central
Insurance Expense
- 0.00
Interior Features
- Ceiling Fan(s)
- Entry Foyer
- Extra Closets
- Pantry
- Storage
- Walk-In Closet(s)
- High Speed Internet
- Kitchen Island
Levels
- Three Or More
Living Area
- 4825.00
Lot Features
- Level
Middle School
- Cheatham Middle School
Net Operating Income
- 0.00
Open Parking Spaces
- 0.00
Other Expense
- 0.00
Parcel Number
- 027 01308 000
Parking Features
- Attached - Rear
Possession
- Close Of Escrow
Property Type
- Residential
Roof
- Metal
School Elementary
- West Cheatham Elementary
Sewer
- Private Sewer
Style
- Traditional
Utilities
- Water Available
Water Source
- Private
Year Built
- 2020
