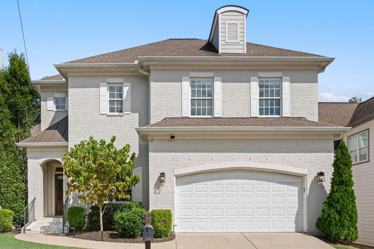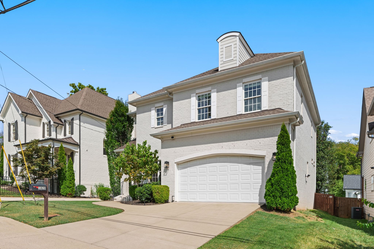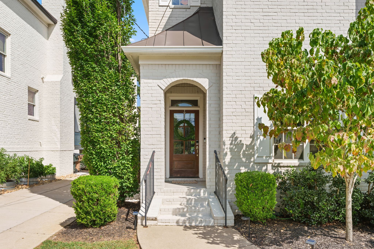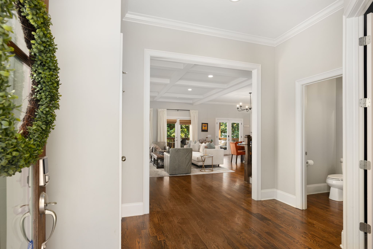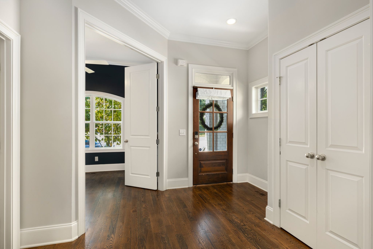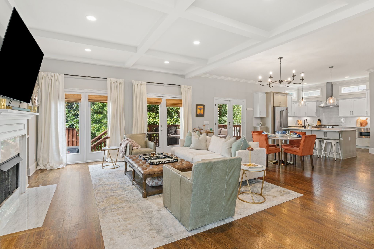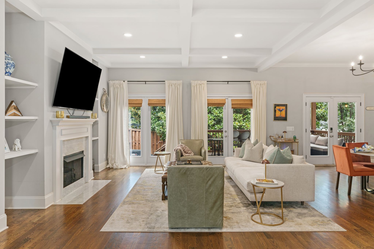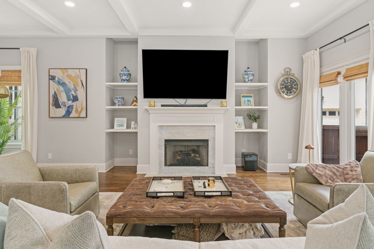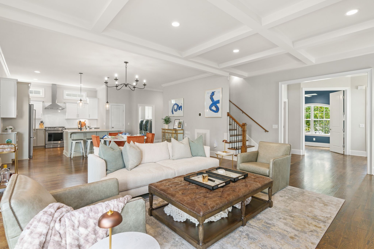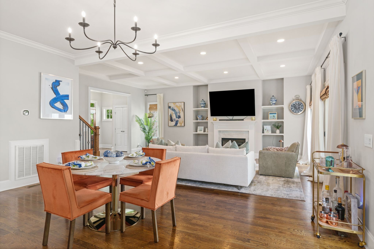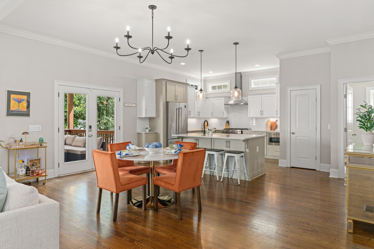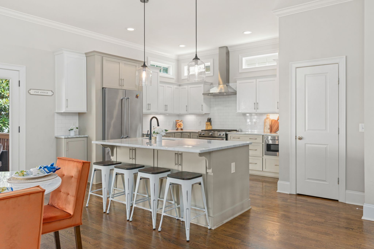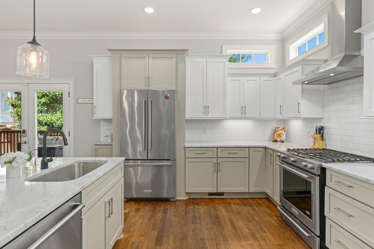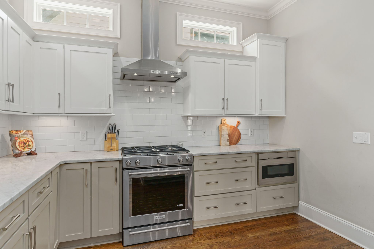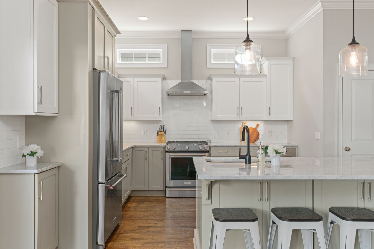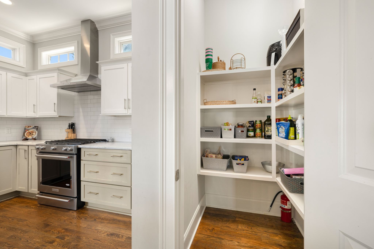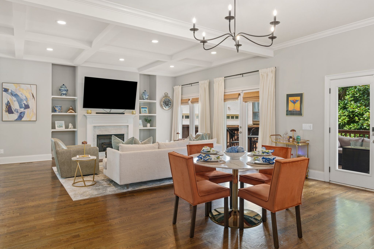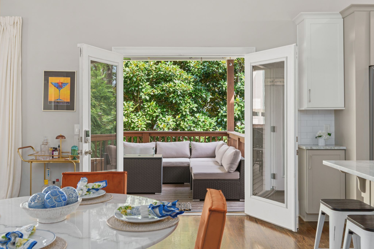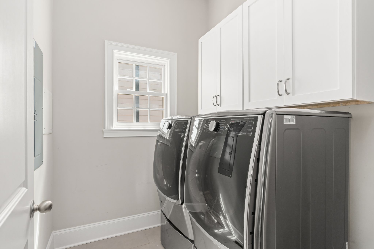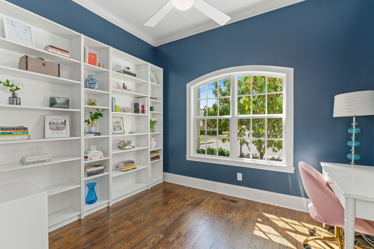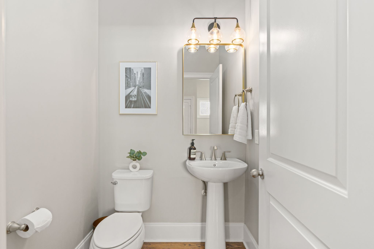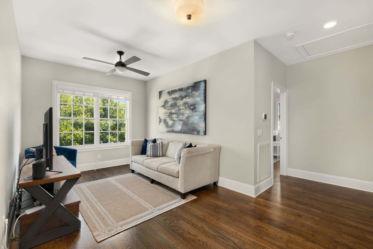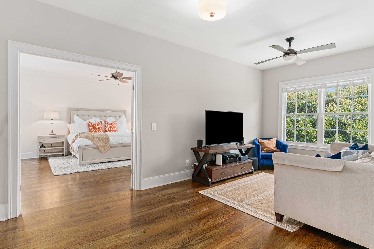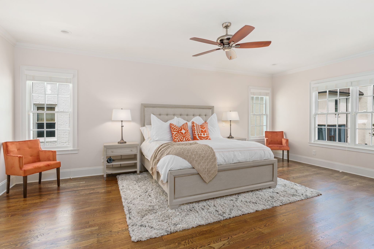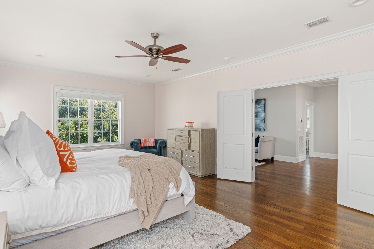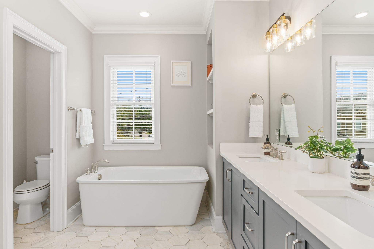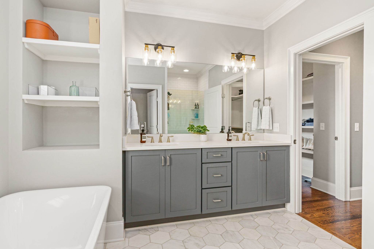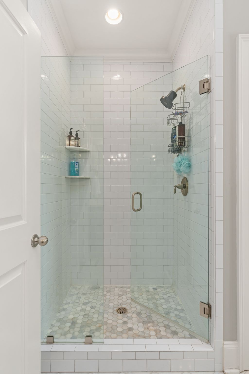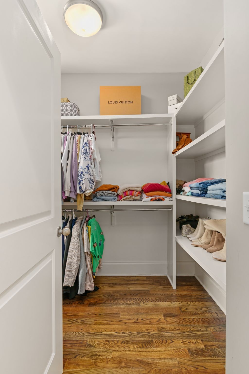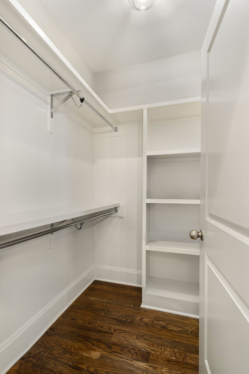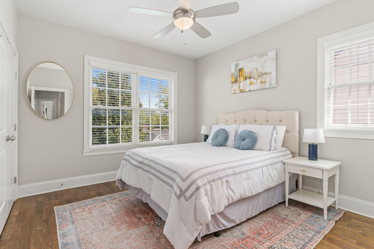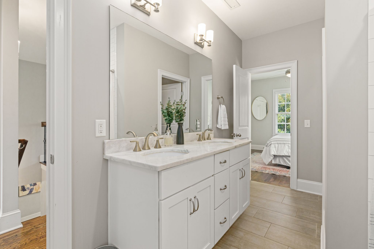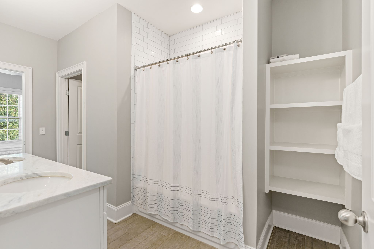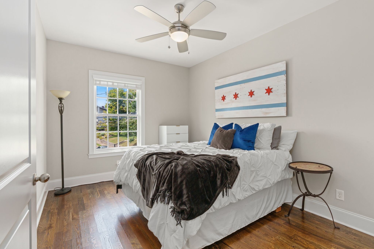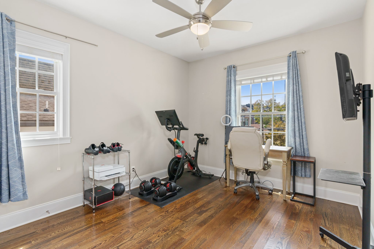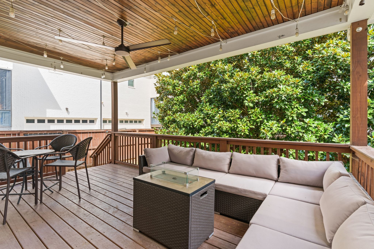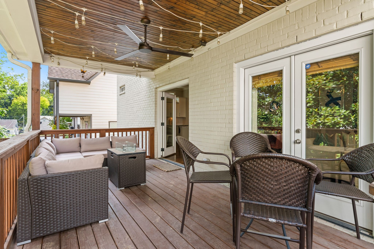1820 10th Ave S, Nashville, TN 37203
Contact Triwood Realty
Schedule A Showing
Request more information
- MLS#: RTC2695208 ( Residential )
- Street Address: 1820 10th Ave S
- Viewed: 1
- Price: $1,149,000
- Price sqft: $410
- Waterfront: No
- Year Built: 2016
- Bldg sqft: 2803
- Bedrooms: 4
- Total Baths: 3
- Full Baths: 2
- 1/2 Baths: 1
- Garage / Parking Spaces: 2
- Days On Market: 30
- Additional Information
- Geolocation: 36.1355 / -86.7845
- County: DAVIDSON
- City: Nashville
- Zipcode: 37203
- Subdivision: 1901 Hillside Homes
- Elementary School: Waverly
- Middle School: John Trotwood Moore
- High School: Hillsboro Comp
- Provided by: Compass RE
- Contact: Kara McCormick
- 6154755616
- DMCA Notice
-
DescriptionLuxury living in the heart of all Nashville has to offer awaits in this beautiful home. A 5min walk to the new Ashwood development in 12 South & also walkable to parks/community gardens, this home is convenient to shopping/dining in 12South, the Gulch, & Wedgewood Houston. On the main level, a modern, open floor plan designed to maximize natural light sets the theme. The foyer opens to a spacious living room, dining, & kitchen, clear sightlines abounding. A dedicated study/flex room, half bath & covered patio emphasize entertaining potential while hardwood floors, a coffered ceiling, a fireplace & designer eat in kitchen w/ topnotch appliances + pantry add to the aesthetic. On the upper level, a gasp worthy primary suite boasts a private & roomy bedroom, spa bath, & 2 walk in closets.. The perfect blend of modern amenities & an unbeatable location! Sellers are relocating but have LOVED this home and walkable location!
Property Location and Similar Properties
Features
Appliances
- Dishwasher
- Dryer
- Microwave
- Refrigerator
- Stainless Steel Appliance(s)
- Washer
Home Owners Association Fee
- 0.00
Basement
- Crawl Space
Carport Spaces
- 0.00
Close Date
- 0000-00-00
Cooling
- Central Air
Country
- US
Covered Spaces
- 2.00
Exterior Features
- Garage Door Opener
Fencing
- Back Yard
Flooring
- Finished Wood
- Tile
Garage Spaces
- 2.00
Heating
- Central
High School
- Hillsboro Comp High School
Insurance Expense
- 0.00
Interior Features
- Ceiling Fan(s)
- Open Floorplan
- Walk-In Closet(s)
- Kitchen Island
Levels
- Two
Living Area
- 2803.00
Lot Features
- Level
Middle School
- John Trotwood Moore Middle
Net Operating Income
- 0.00
Open Parking Spaces
- 2.00
Other Expense
- 0.00
Parcel Number
- 105092B00200CO
Parking Features
- Attached - Front
- Driveway
Possession
- Negotiable
Property Type
- Residential
Roof
- Asphalt
School Elementary
- Waverly-Belmont Elementary School
Sewer
- Public Sewer
Style
- Traditional
Utilities
- Water Available
Water Source
- Public
Year Built
- 2016
