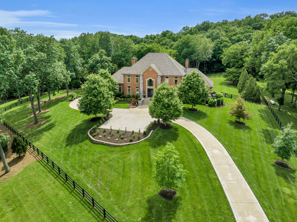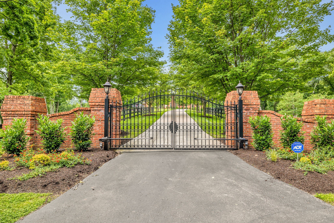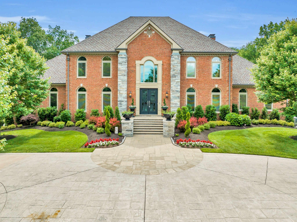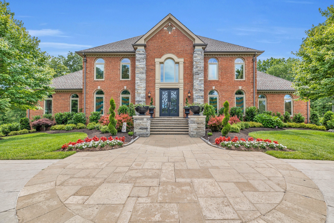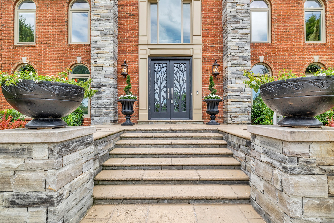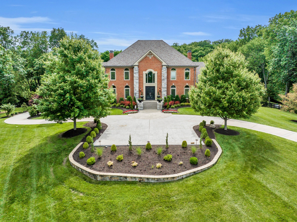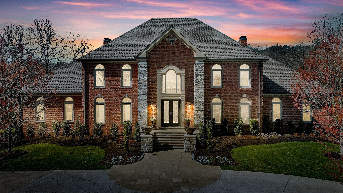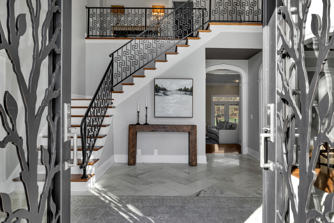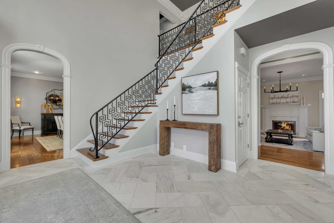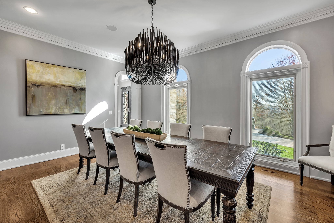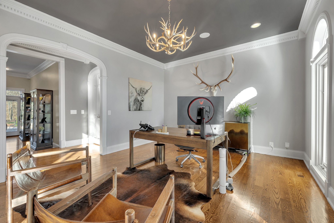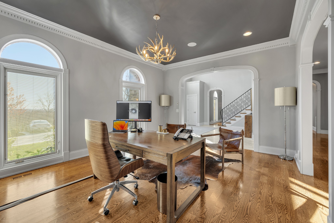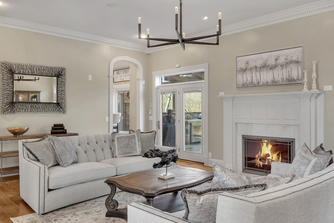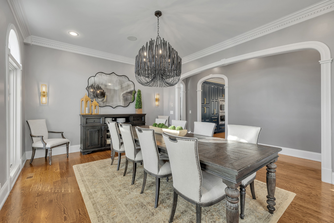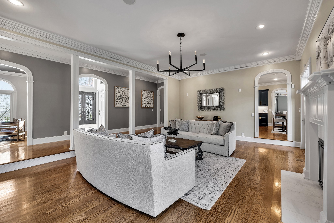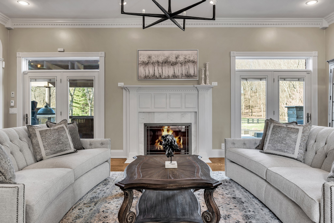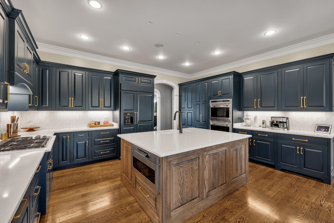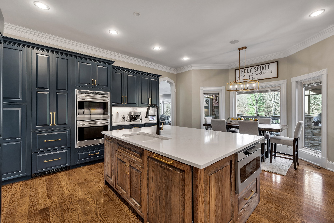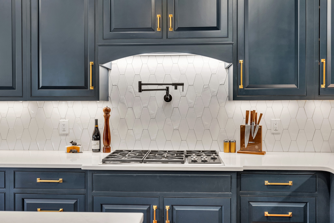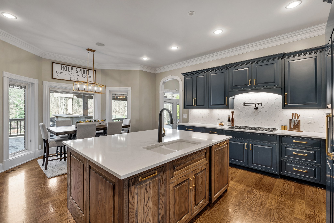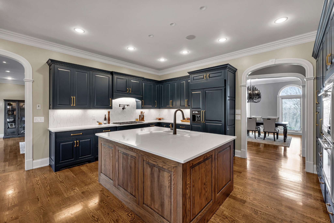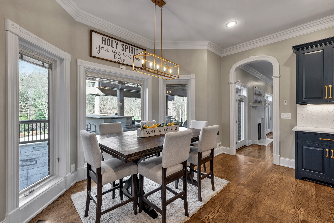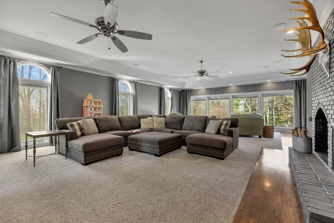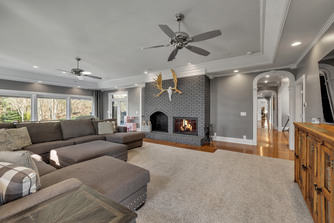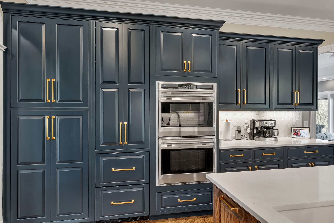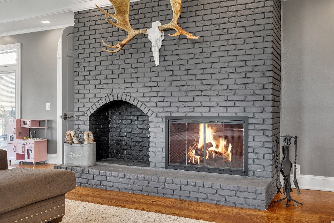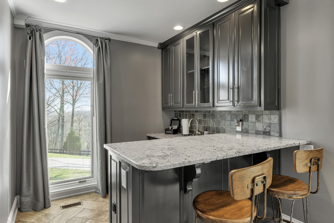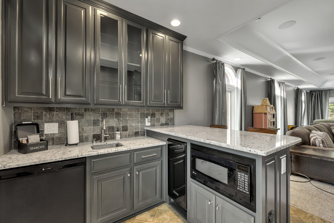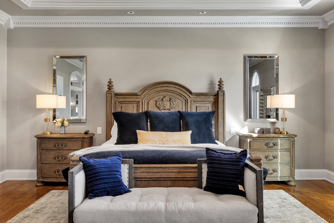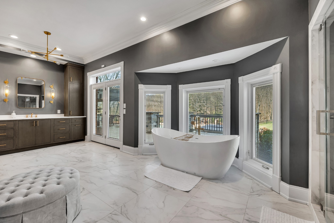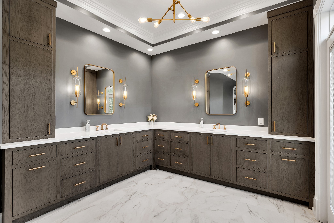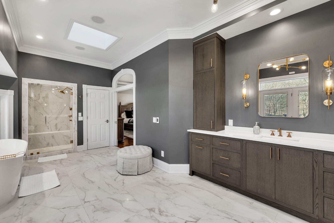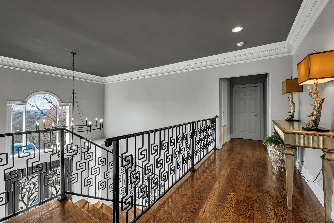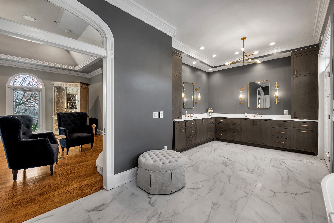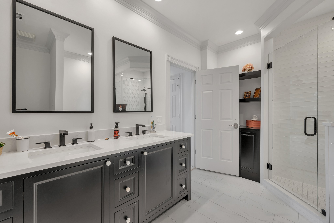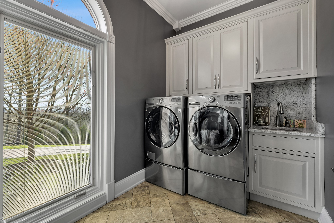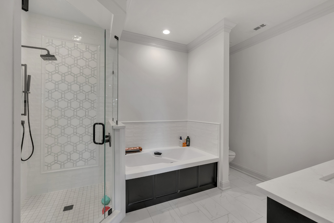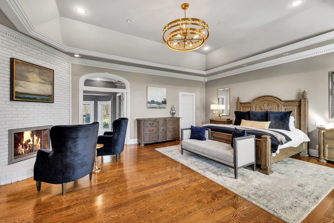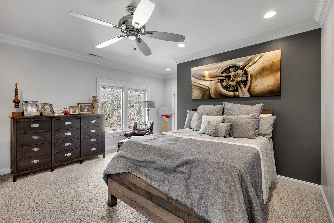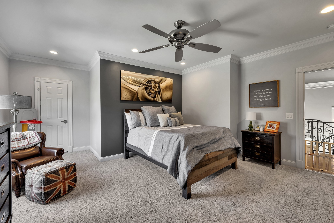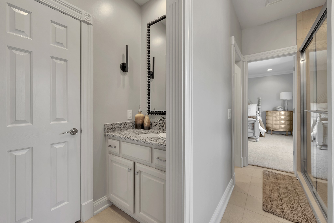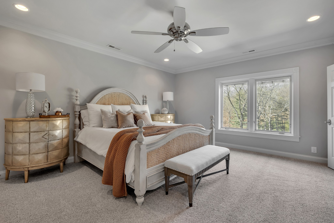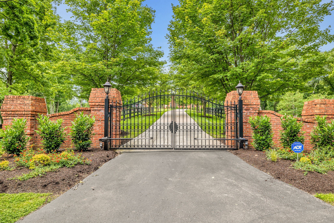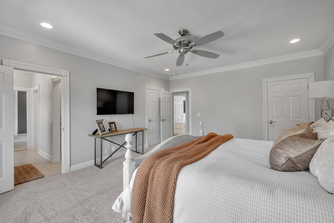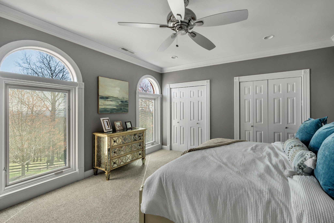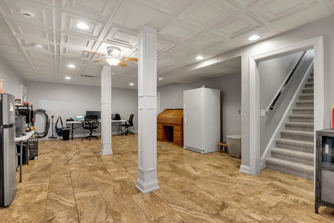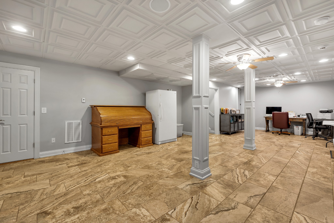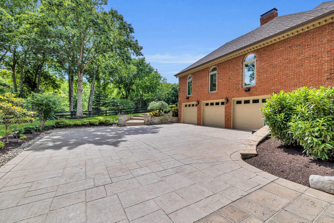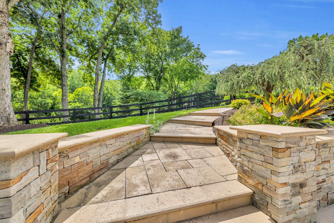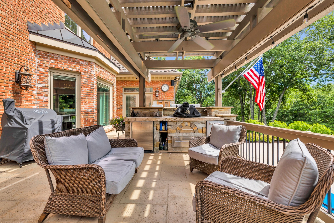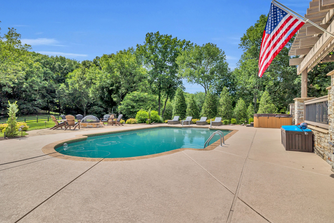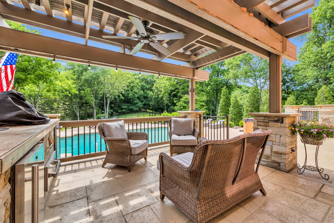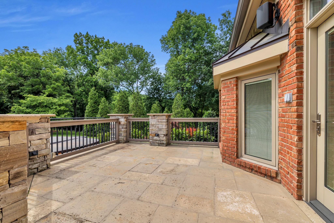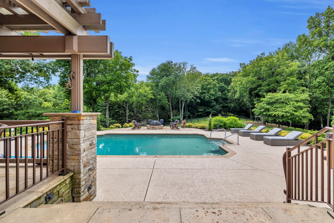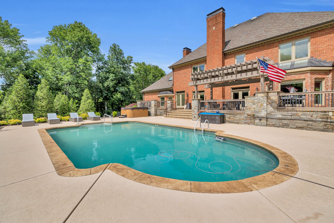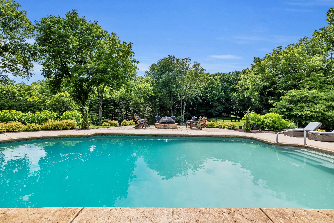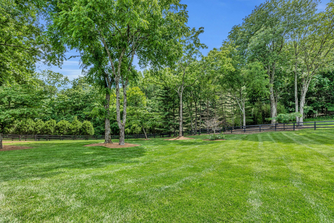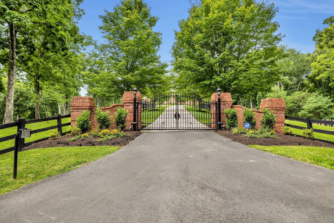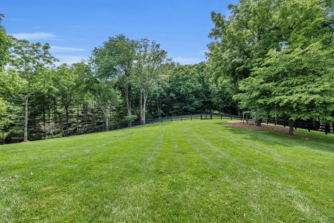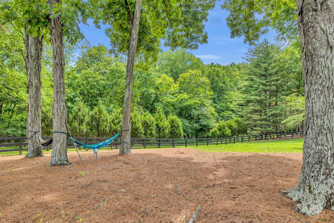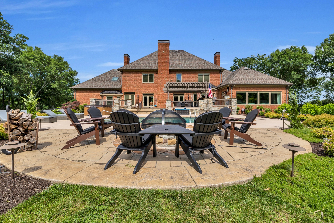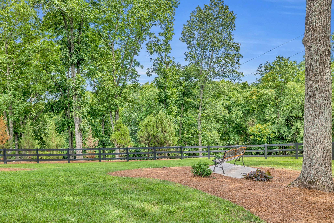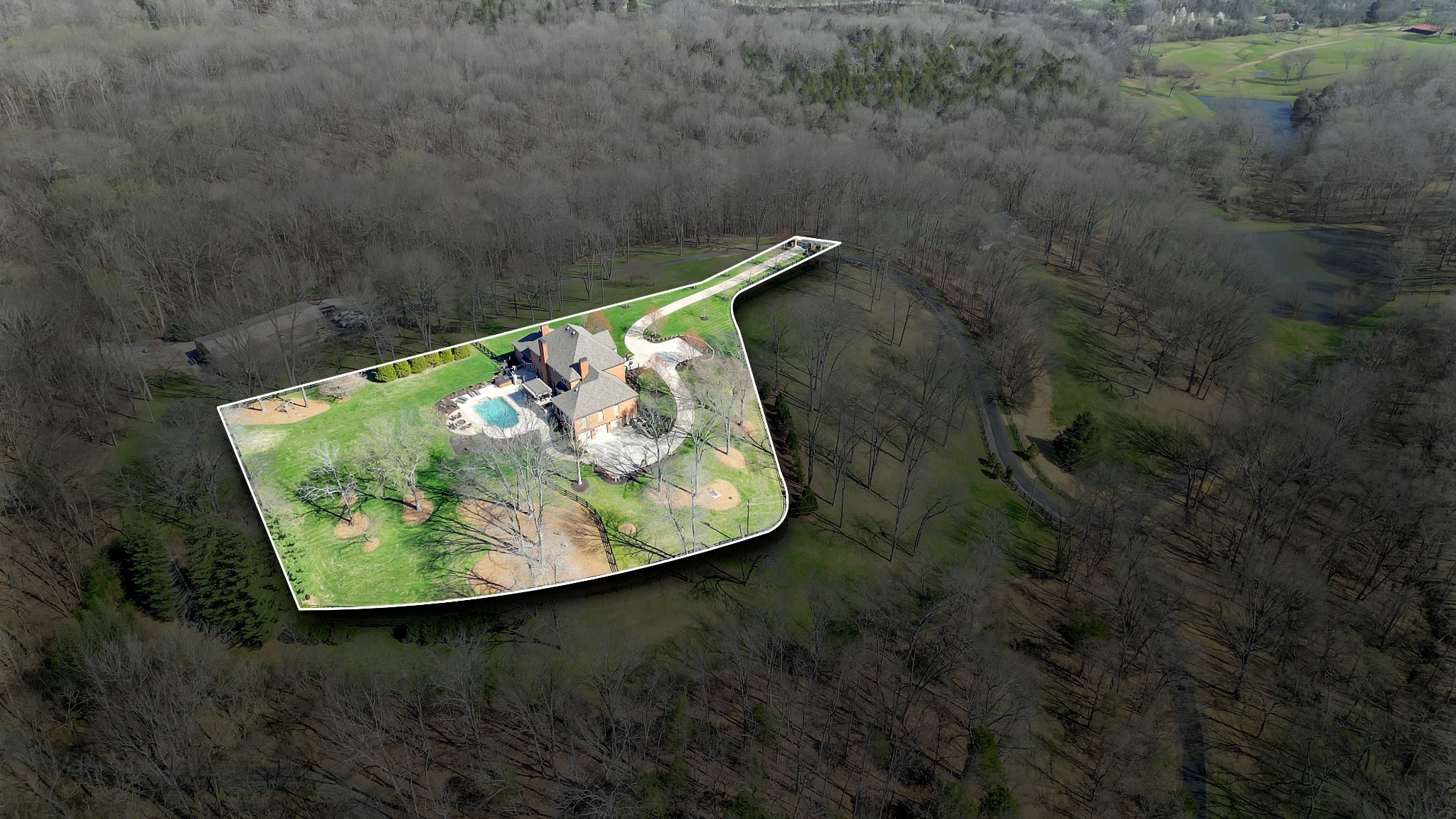150 Oak Hill Ct, Hendersonville, TN 37075
Contact Triwood Realty
Schedule A Showing
Request more information
- MLS#: RTC2694798 ( Residential )
- Street Address: 150 Oak Hill Ct
- Viewed: 2
- Price: $3,800,000
- Price sqft: $536
- Waterfront: No
- Year Built: 1987
- Bldg sqft: 7089
- Bedrooms: 5
- Total Baths: 5
- Full Baths: 4
- 1/2 Baths: 1
- Garage / Parking Spaces: 5
- Days On Market: 30
- Acreage: 17.27 acres
- Additional Information
- Geolocation: 36.356 / -86.6195
- County: SUMNER
- City: Hendersonville
- Zipcode: 37075
- Subdivision: Hendersonville
- Elementary School: Dr. William Burrus
- Middle School: Knox Doss
- High School: Beech Sr
- Provided by: Benchmark Realty, LLC
- Contact: Tonia King
- 6159914949
- DMCA Notice
-
Description17+ ACRES! Nestled in the heart of Sumner County with a private entrance and stunning views! Newly Renovated Home featuring 2 Primary Ensuites one on main featuring a fireplace both featuring heated bathroom floors 5 Bedrooms, 4 1/2 Baths. Library, Living and Family Room on Main level with access to an Outdoor Oasis with ample room for entertaining with a heated in ground pool and a fire pit with gas igniter. Finished basement complete with a separate entrance, full bathroom, washer & dryer and ample storage. Security Gate, Estate Lighting, Landscaping 3 Car Garage & Central Vac. Security cameras surround the exterior of the property. Just minutes away from dining, shopping & access to I 65/downtown. Don't miss the Exterior Areial Video link below!
Property Location and Similar Properties
Features
Appliances
- Dishwasher
- Disposal
- Dryer
- Microwave
- Refrigerator
- Washer
Home Owners Association Fee
- 0.00
Basement
- Finished
Carport Spaces
- 2.00
Close Date
- 0000-00-00
Cooling
- Central Air
- Electric
Country
- US
Covered Spaces
- 5.00
Exterior Features
- Garage Door Opener
- Gas Grill
Fencing
- Back Yard
Flooring
- Carpet
- Finished Wood
- Marble
- Tile
Garage Spaces
- 3.00
Heating
- Central
High School
- Beech Sr High School
Insurance Expense
- 0.00
Interior Features
- Ceiling Fan(s)
- Central Vacuum
- Redecorated
- Walk-In Closet(s)
Levels
- Three Or More
Living Area
- 7089.00
Lot Features
- Level
- Views
Middle School
- Knox Doss Middle School at Drakes Creek
Net Operating Income
- 0.00
Open Parking Spaces
- 0.00
Other Expense
- 0.00
Parcel Number
- 139 08101 000
Parking Features
- Attached - Side
- Detached
Pool Features
- In Ground
Possession
- Close Of Escrow
Property Type
- Residential
Roof
- Asphalt
School Elementary
- Dr. William Burrus Elementary at Drakes Creek
Sewer
- Septic Tank
Style
- Traditional
Utilities
- Electricity Available
- Water Available
Water Source
- Public
Year Built
- 1987
