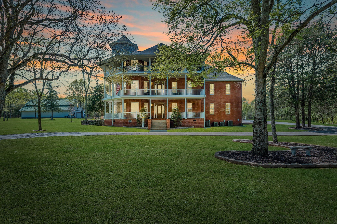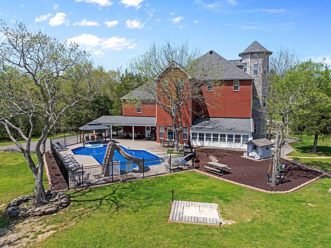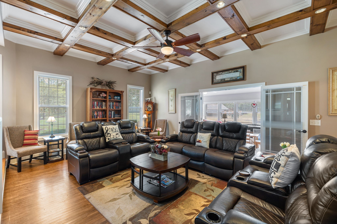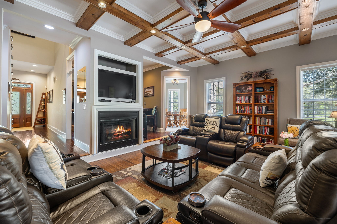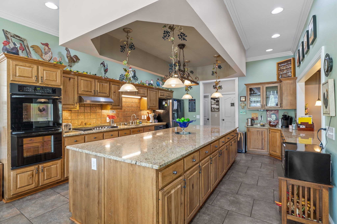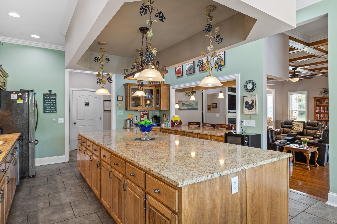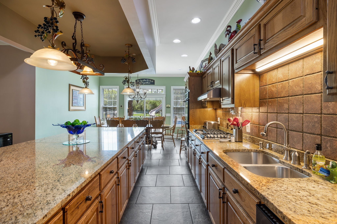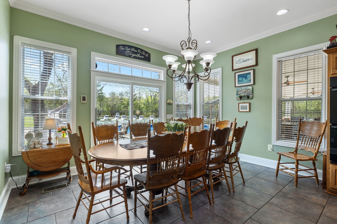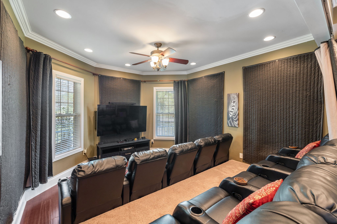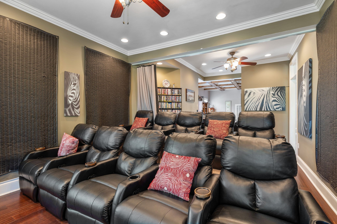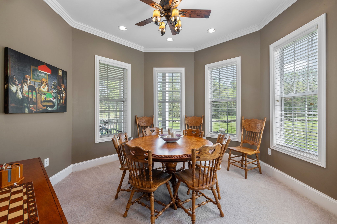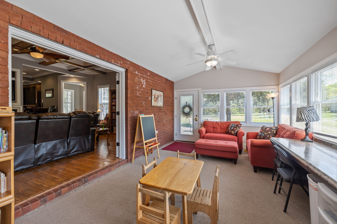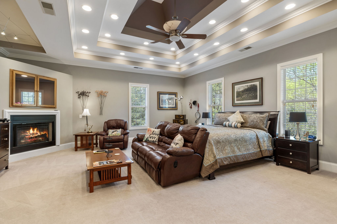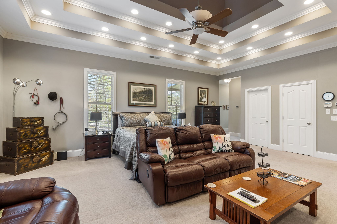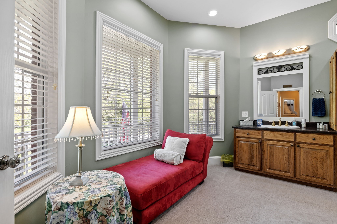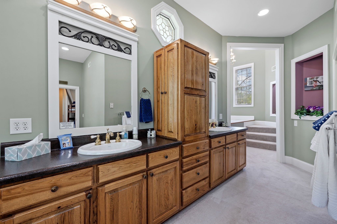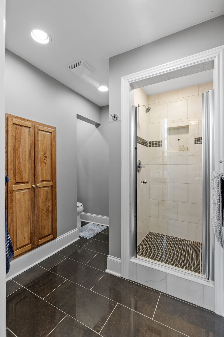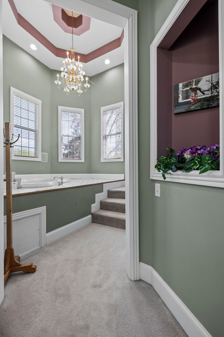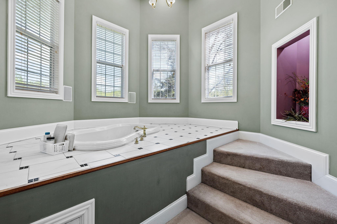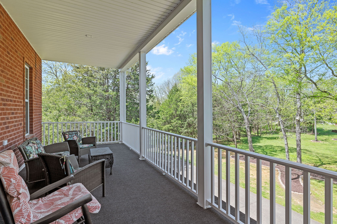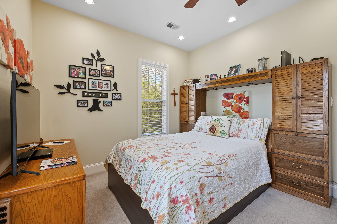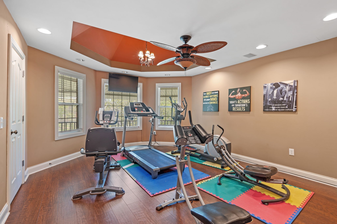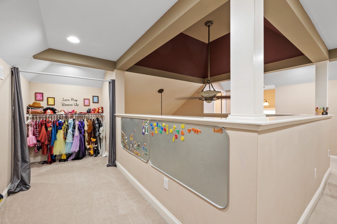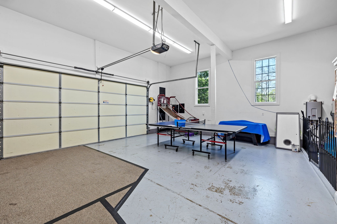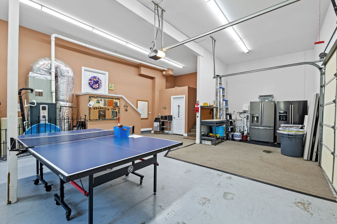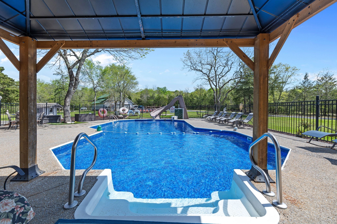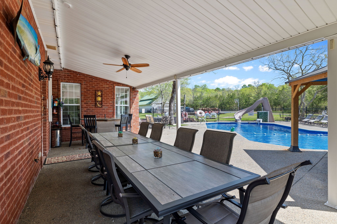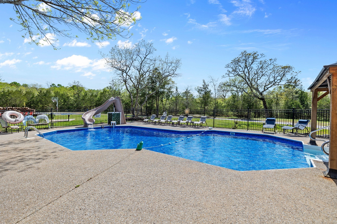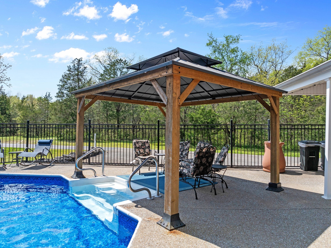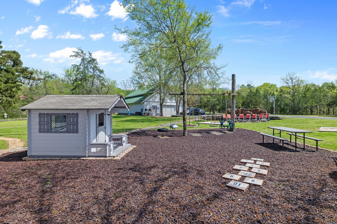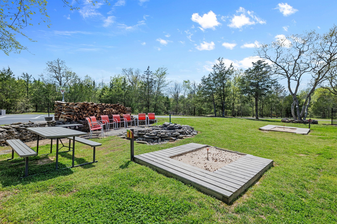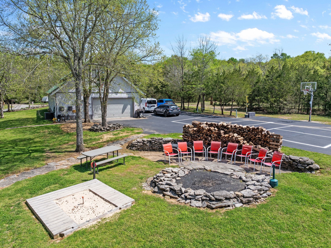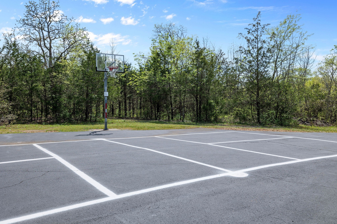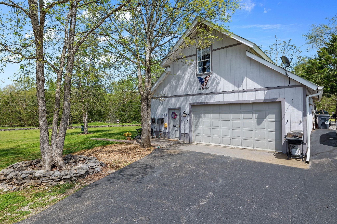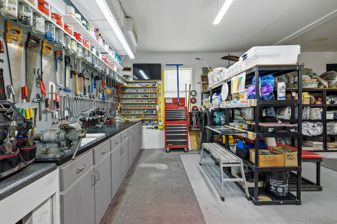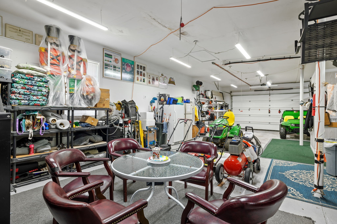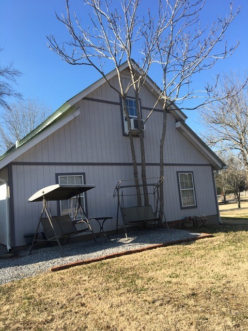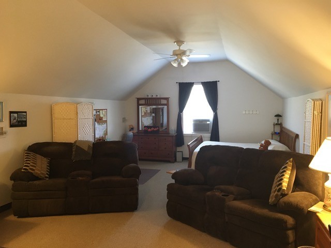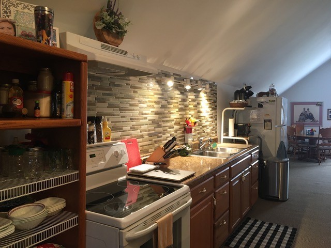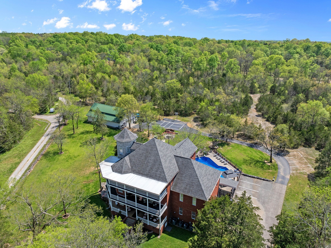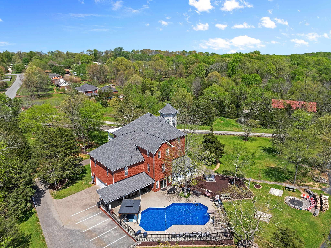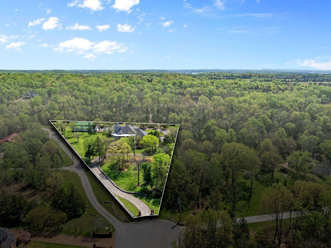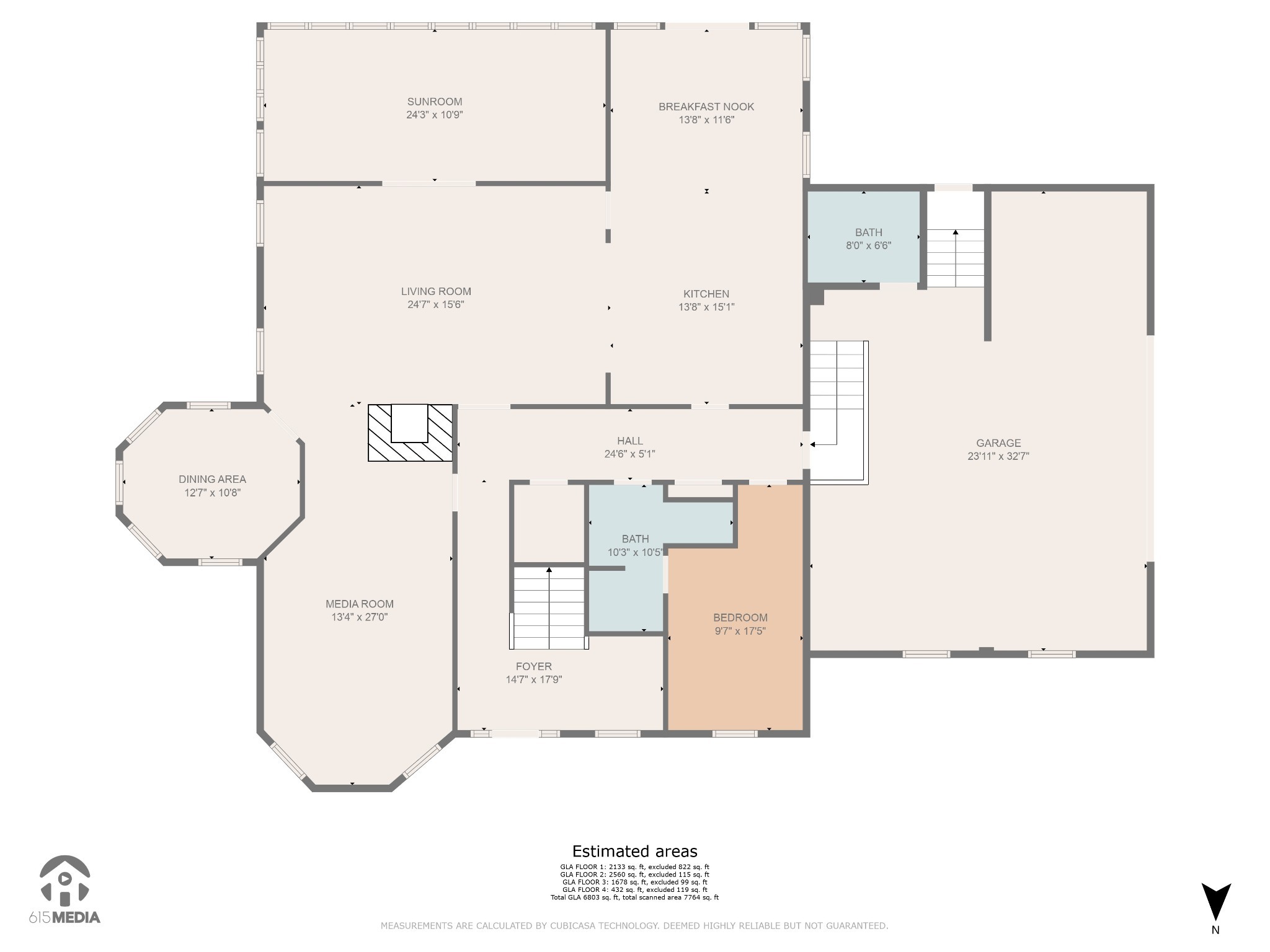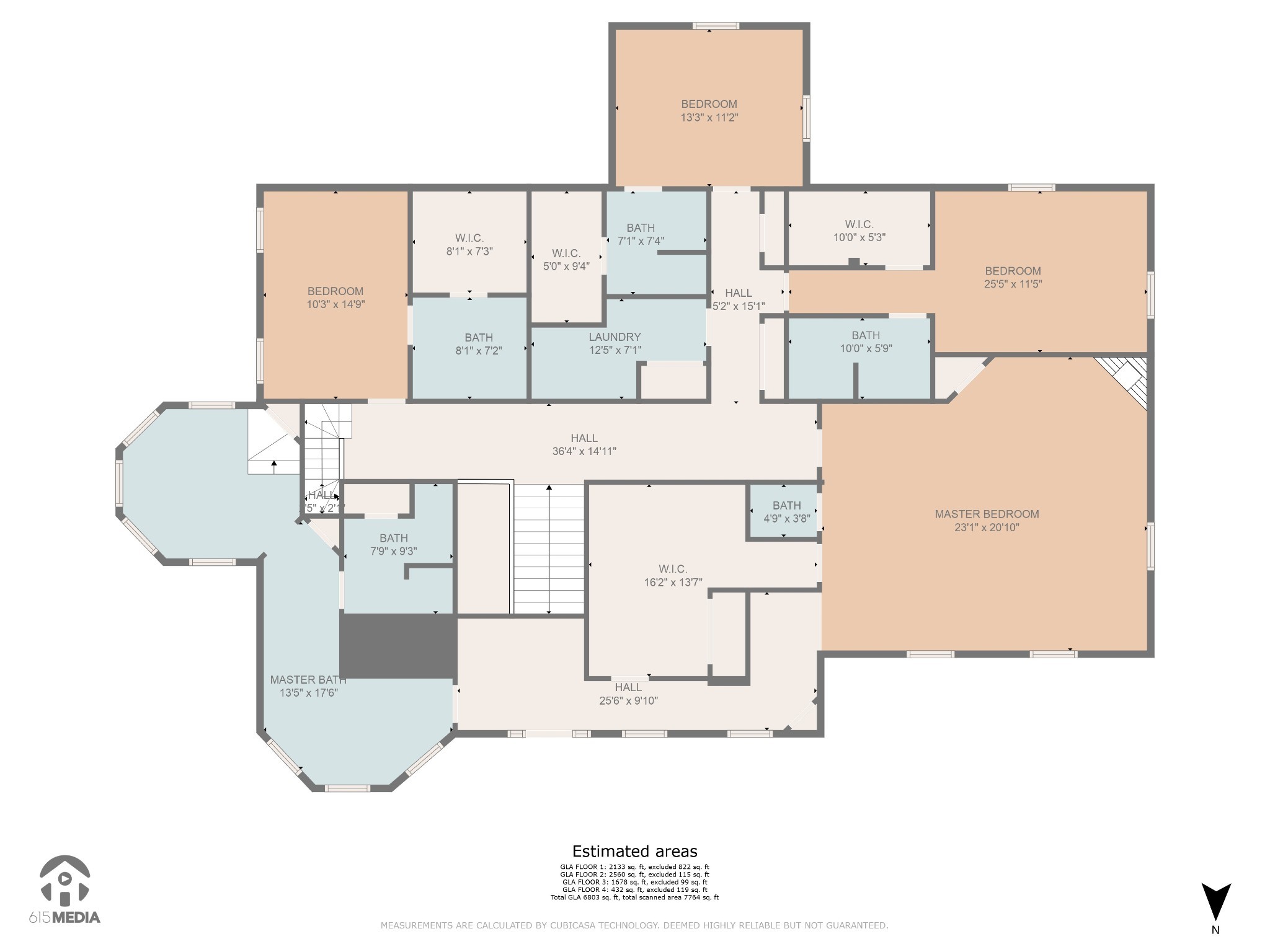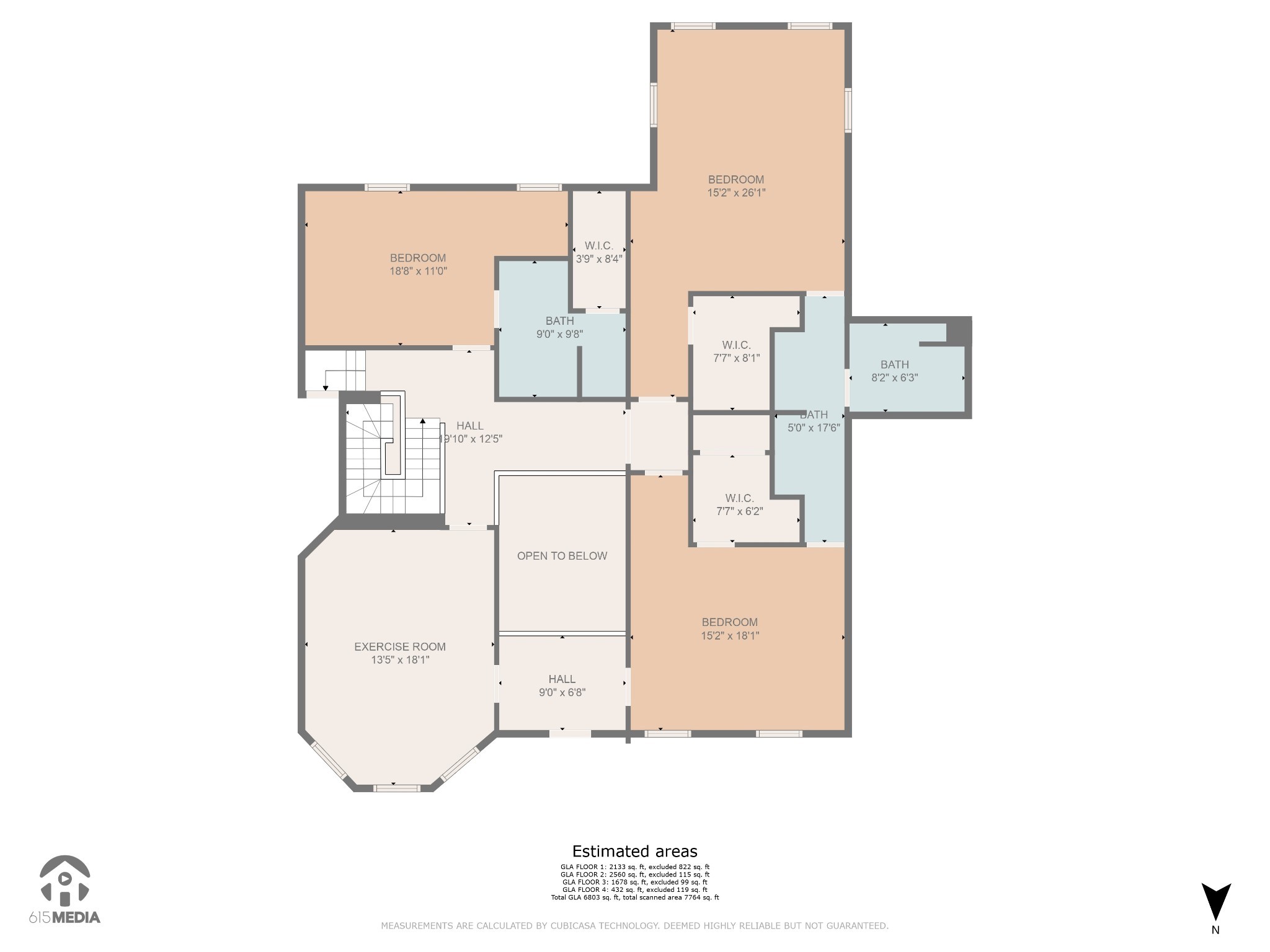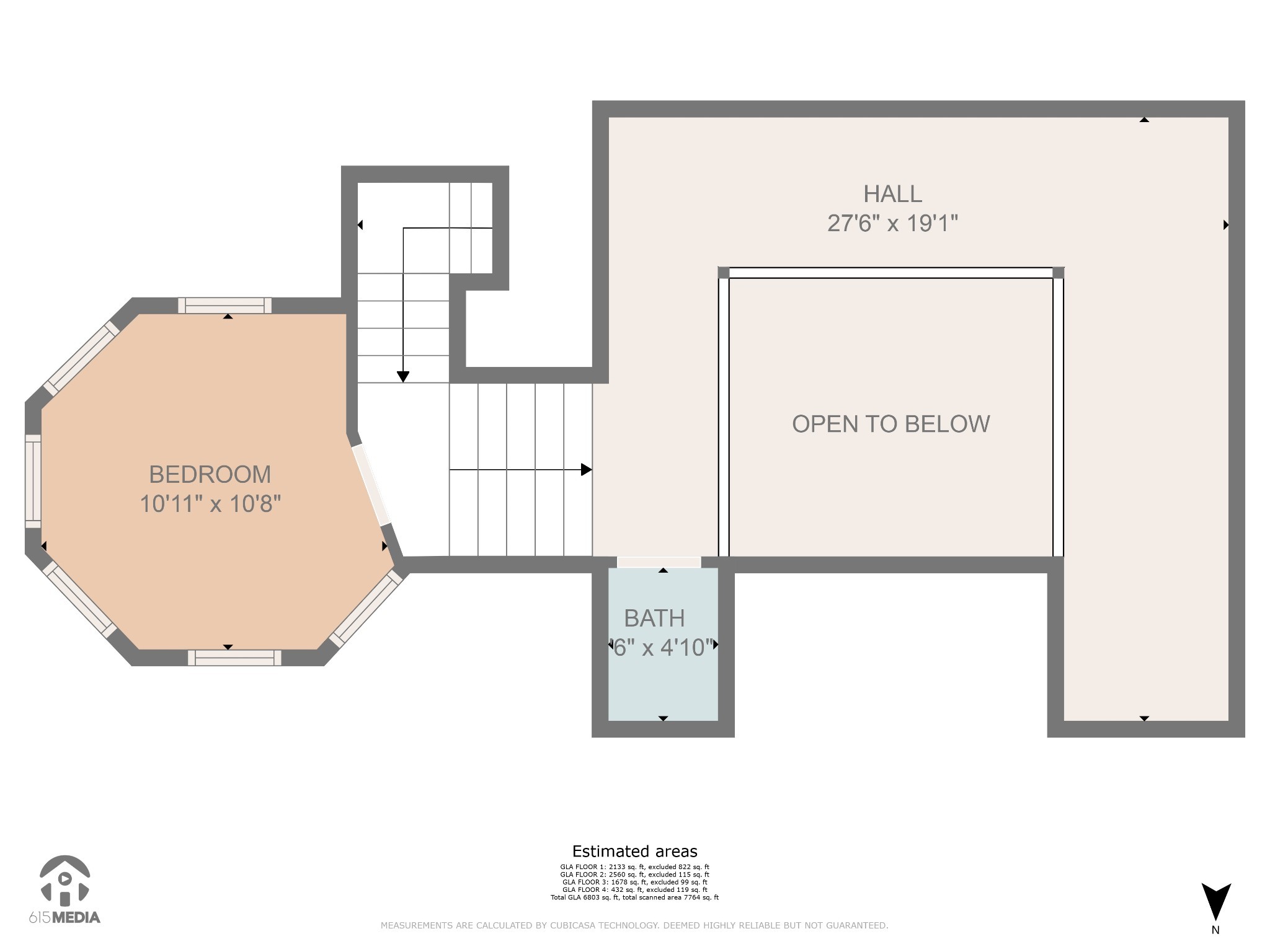115 Rea Dr , Hermitage, TN 37076
Contact Triwood Realty
Schedule A Showing
Request more information
- MLS#: RTC2694565 ( Residential )
- Street Address: 115 Rea Dr
- Viewed: 2
- Price: $1,650,000
- Price sqft: $223
- Waterfront: No
- Year Built: 2004
- Bldg sqft: 7385
- Bedrooms: 3
- Total Baths: 9
- Full Baths: 7
- 1/2 Baths: 2
- Garage / Parking Spaces: 8
- Days On Market: 31
- Acreage: 1.81 acres
- Additional Information
- Geolocation: 36.1076 / -86.5206
- County: DAVIDSON
- City: Hermitage
- Zipcode: 37076
- Subdivision: Southwinds 5
- Elementary School: Rutland Elementary
- Middle School: Gladeville Middle School
- High School: Wilson Central High School
- Provided by: Realty One Group Music City
- Contact: Blake Johnson
- 6156368244
- DMCA Notice
-
DescriptionThis stunning southern style home, minutes from Providence, offers everything! This 8 bed, 7 full bath, 2 half bath home would be ideal for a large or multi gen family! Features include a large master suite, 10 seat theater, game room, and eat in kitchen overlooking a private saltwater pool, playground, pickleball court, and fire pit. The air conditioned attached 2 car garage is complete with a half bath accessed from the pool area and an additional 30'x60' barn/garage/workshop with a half bath complete with a 960sqft furnished apartment. The secondary apartment above detached garage is perfect for caretakers. Wilson County, all HVAC less than 6 years old, new roof, no HOA, upgraded appliances, and so much more! Home percd for a 3 bedroom home; owners get the septic tank pumped regularly and have not had septic issues. See attached doc for further details.
Property Location and Similar Properties
Features
Home Owners Association Fee
- 0.00
Basement
- Crawl Space
Carport Spaces
- 0.00
Close Date
- 0000-00-00
Cooling
- Central Air
- Electric
Country
- US
Covered Spaces
- 8.00
Exterior Features
- Carriage/Guest House
- Storage
Flooring
- Carpet
- Finished Wood
- Tile
Garage Spaces
- 8.00
Heating
- Central
- Natural Gas
High School
- Wilson Central High School
Insurance Expense
- 0.00
Interior Features
- Ceiling Fan(s)
- Entry Foyer
- Extra Closets
- High Ceilings
- In-Law Floorplan
Levels
- Three Or More
Living Area
- 7385.00
Lot Features
- Cul-De-Sac
Middle School
- Gladeville Middle School
Net Operating Income
- 0.00
Open Parking Spaces
- 8.00
Other Expense
- 0.00
Parcel Number
- 118P C 00300 000
Parking Features
- Attached/Detached
- Driveway
- Parking Pad
Pool Features
- In Ground
Possession
- Close Of Escrow
Property Type
- Residential
School Elementary
- Rutland Elementary
Sewer
- Septic Tank
Utilities
- Electricity Available
- Water Available
Water Source
- Public
Year Built
- 2004
