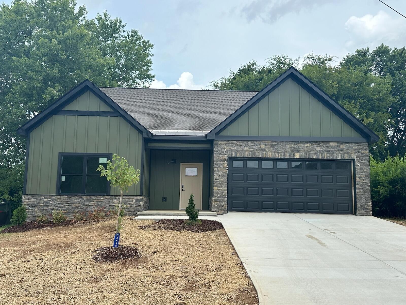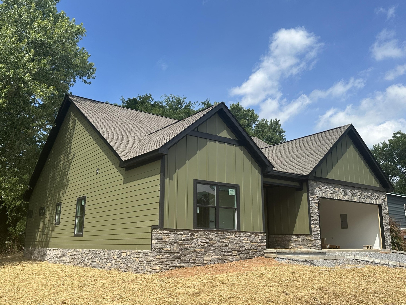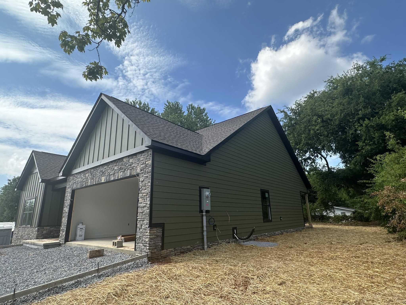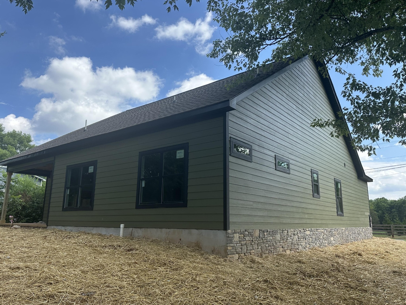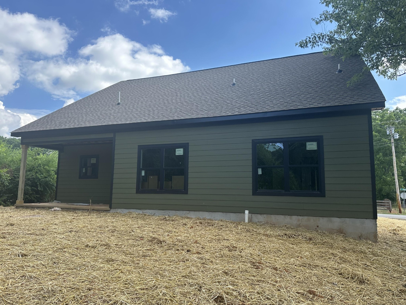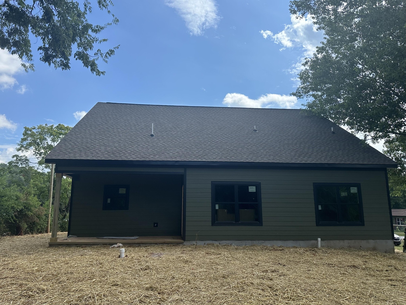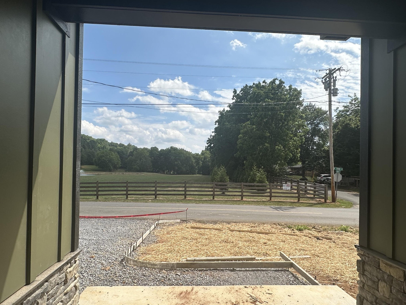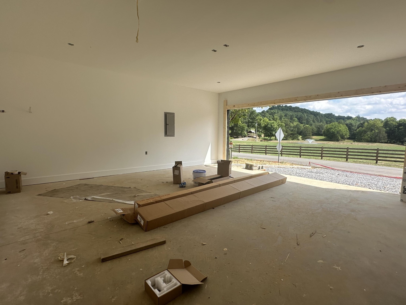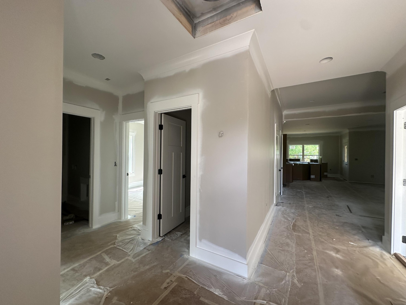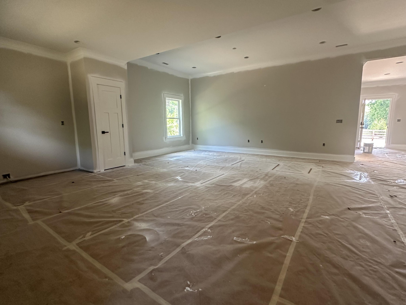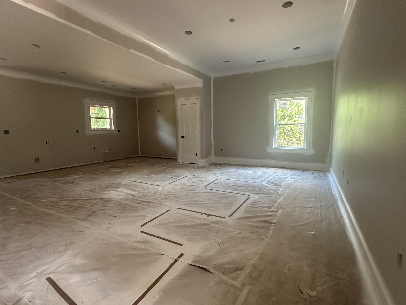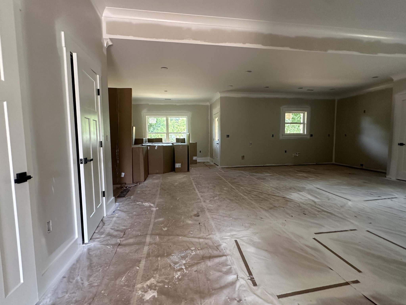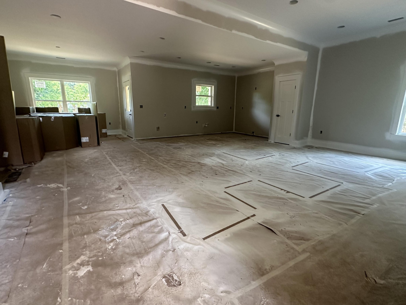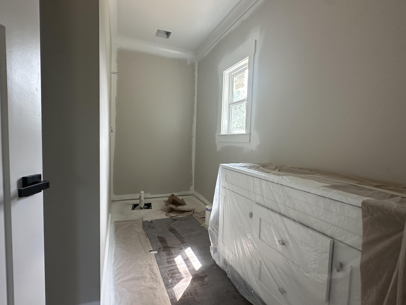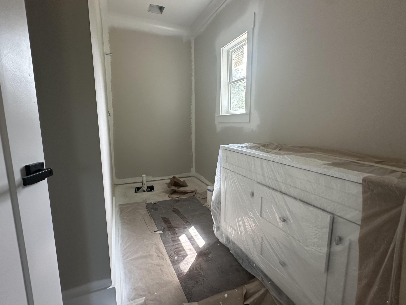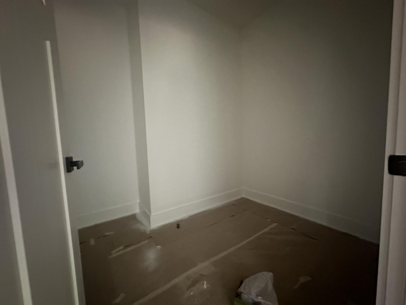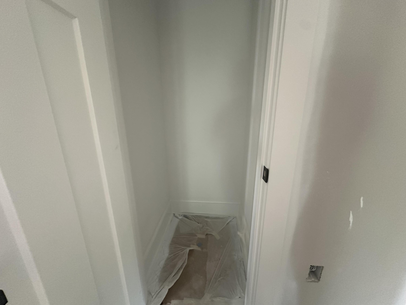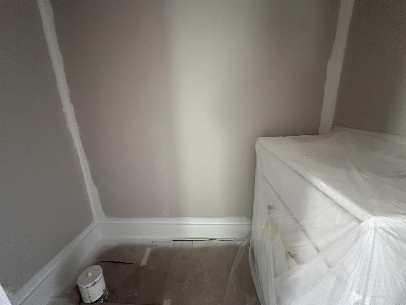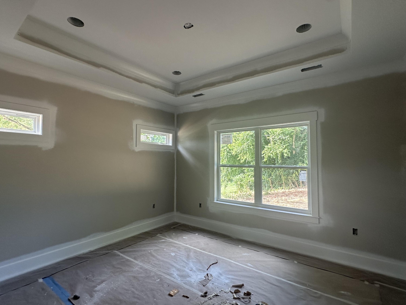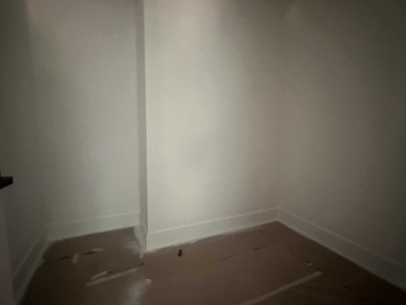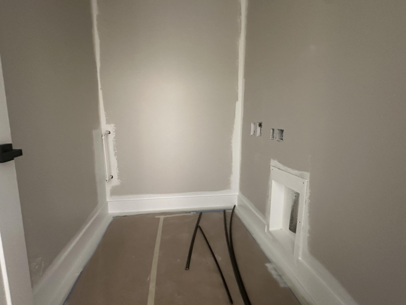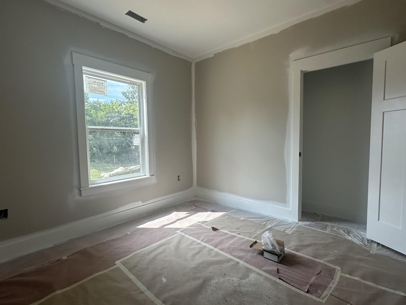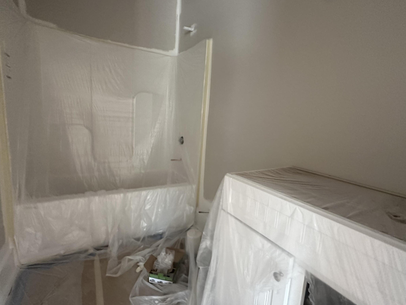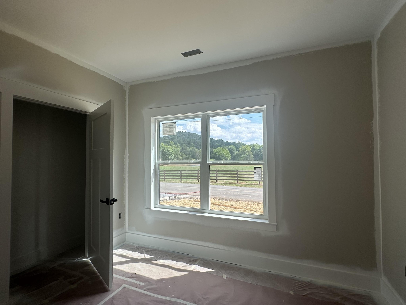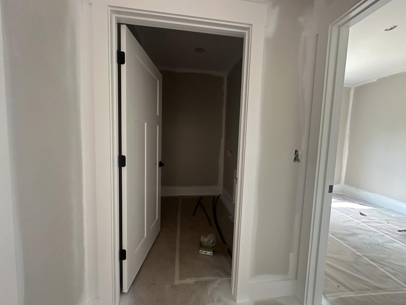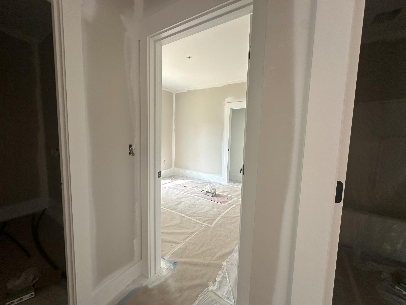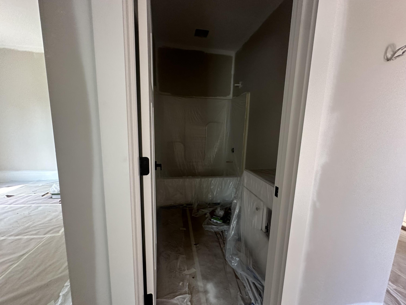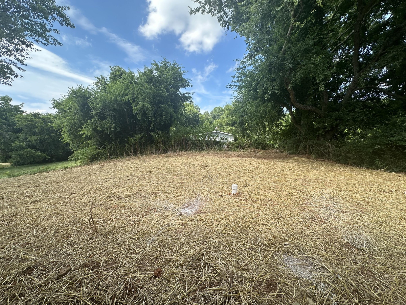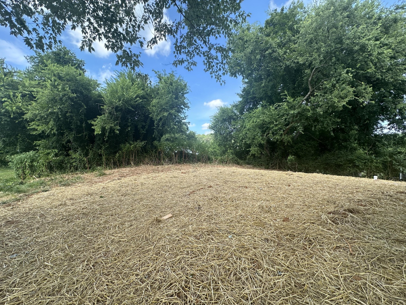916 Jenkins Road Ne, Cleveland, TN 37312
Contact Triwood Realty
Schedule A Showing
Request more information
- MLS#: RTC2694339 ( Residential )
- Street Address: 916 Jenkins Road Ne
- Viewed: 2
- Price: $389,900
- Price sqft: $229
- Waterfront: No
- Year Built: 2024
- Bldg sqft: 1706
- Bedrooms: 3
- Total Baths: 3
- Full Baths: 2
- 1/2 Baths: 1
- Garage / Parking Spaces: 2
- Days On Market: 32
- Additional Information
- Geolocation: 35.2327 / -84.812
- County: BRADLEY
- City: Cleveland
- Zipcode: 37312
- Subdivision: None
- Elementary School: Charleston
- Middle School: Ocoee
- High School: Walker Valley
- Provided by: Keller Williams Cleveland
- Contact: William Eilf
- 4233031200
- DMCA Notice
-
DescriptionDiscover the epitome of modern living in this 1 level brand new 3 bedroom, 2.5 bathroom home nestled in a peaceful county setting just minutes from vibrant shops and restaurants. Boasting an inviting open floor plan, this residence is adorned with luxurious flooring throughout, enhancing both elegance and durability. The gourmet kitchen is a chef's delight, featuring striking granite countertops and state of the art stainless steel appliances, perfect for culinary adventures and entertaining guests. The master suite offers a serene retreat with a private bathroom adorned with upscale finishes, while two additional well appointed bedroom, spacious laundry room, oversized pantry, attached garage ensuring both convenience and security. Embrace the serenity of county living without sacrificing proximity to amenitiesschedule a private tour today and envision the possibilities of calling this stunning new construction home your own. Ready for occupancy end of July early August.
Property Location and Similar Properties
Features
Appliances
- Dishwasher
- Microwave
- Refrigerator
Home Owners Association Fee
- 0.00
Basement
- Slab
Carport Spaces
- 0.00
Close Date
- 0000-00-00
Cooling
- Other
- Central Air
Country
- US
Covered Spaces
- 2.00
Exterior Features
- Garage Door Opener
Flooring
- Other
Garage Spaces
- 2.00
Heating
- Central
- Electric
High School
- Walker Valley High School
Insurance Expense
- 0.00
Interior Features
- Ceiling Fan(s)
- High Ceilings
- Pantry
- High Speed Internet
Levels
- One
Living Area
- 1706.00
Lot Features
- Level
Middle School
- Ocoee Middle School
Net Operating Income
- 0.00
New Construction Yes / No
- Yes
Open Parking Spaces
- 0.00
Other Expense
- 0.00
Parcel Number
- 028 03301 000
Parking Features
- Attached - Front
- Concrete
- Driveway
Possession
- Close Of Escrow
Property Type
- Residential
Roof
- Shingle
School Elementary
- Charleston Elementary School
Sewer
- Septic Tank
Style
- Contemporary
Utilities
- Electricity Available
- Water Available
Water Source
- Public
Year Built
- 2024
