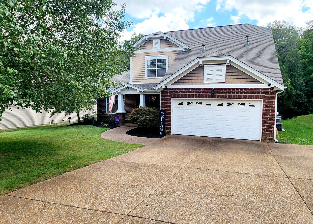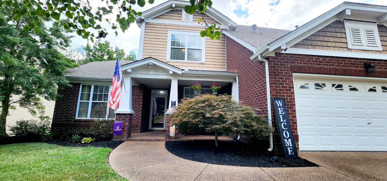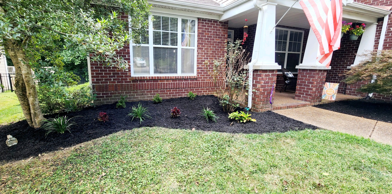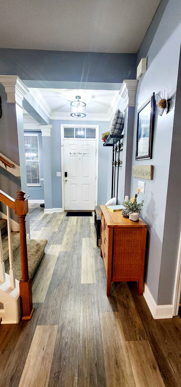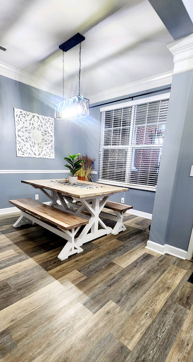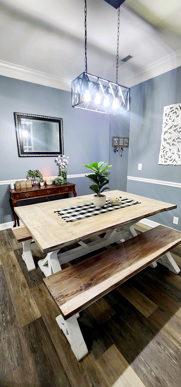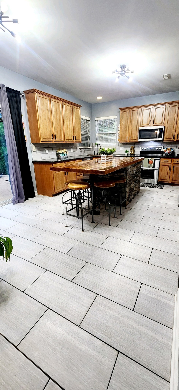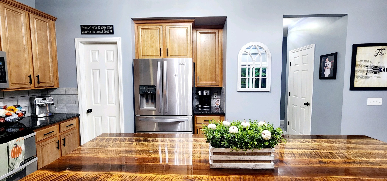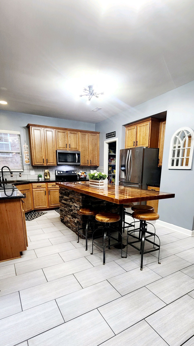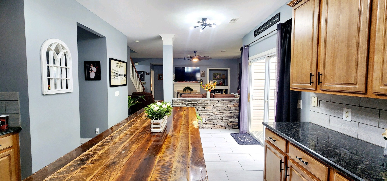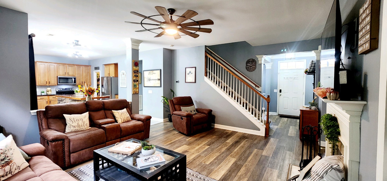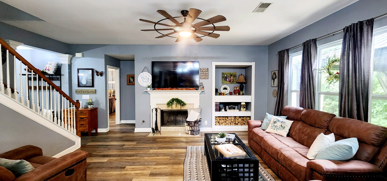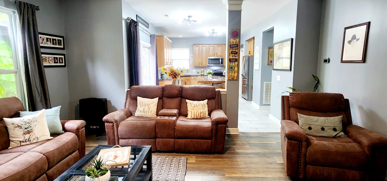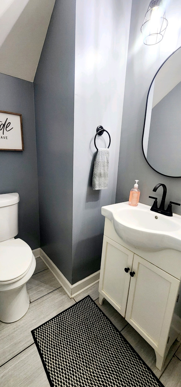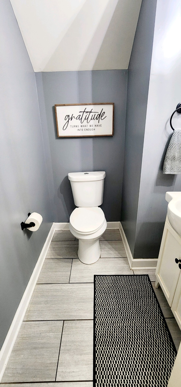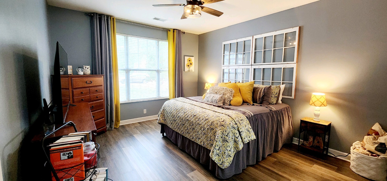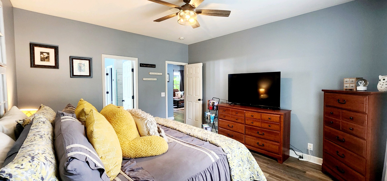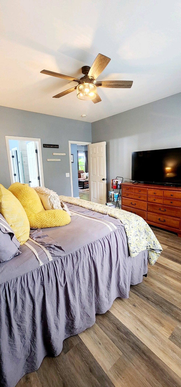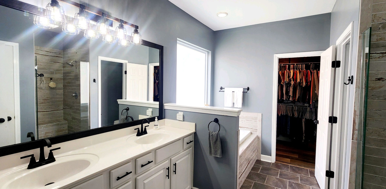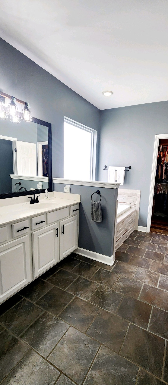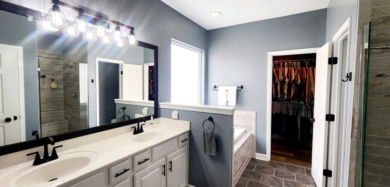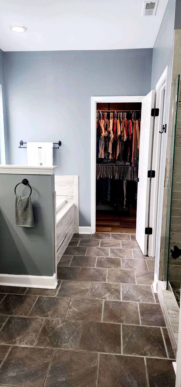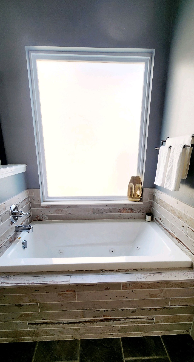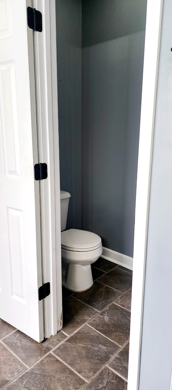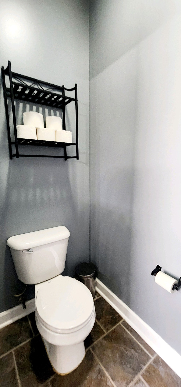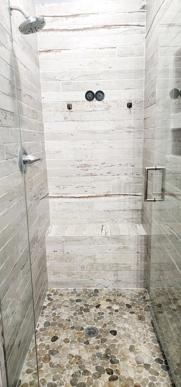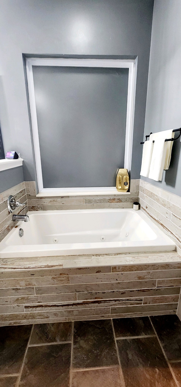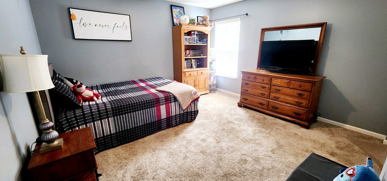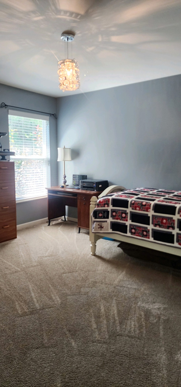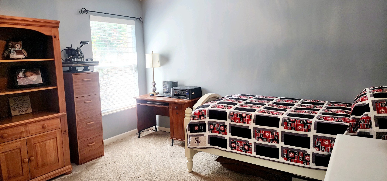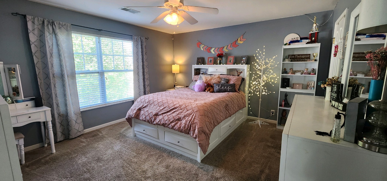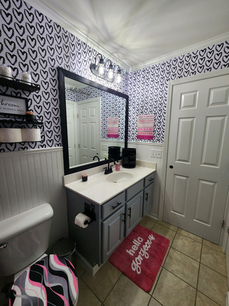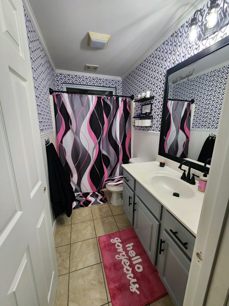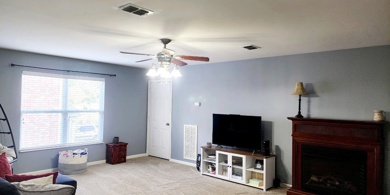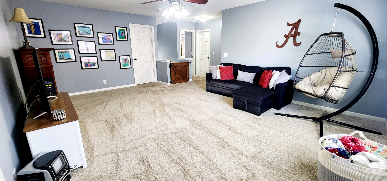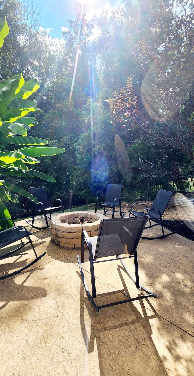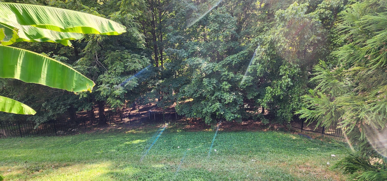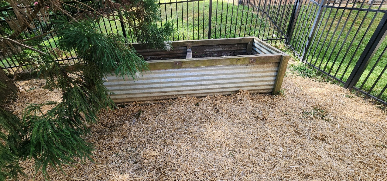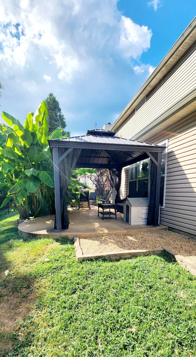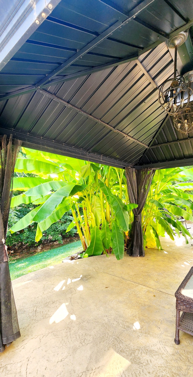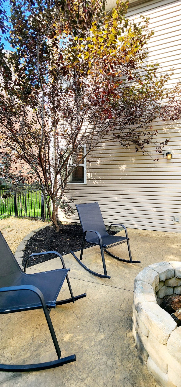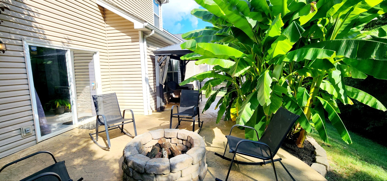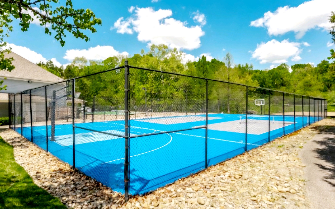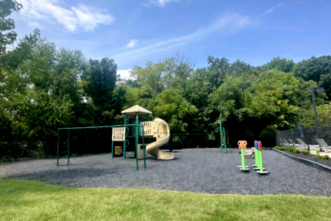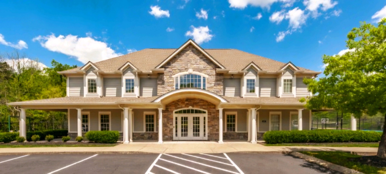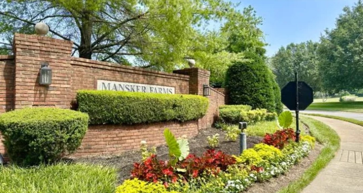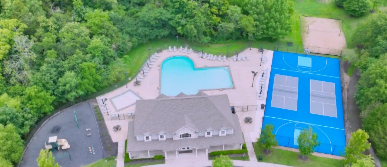165 Trail Ridge Dr, Hendersonville, TN 37075
Contact Triwood Realty
Schedule A Showing
Request more information
Reduced
- MLS#: RTC2693697 ( Residential )
- Street Address: 165 Trail Ridge Dr
- Viewed: 2
- Price: $533,900
- Price sqft: $223
- Waterfront: No
- Year Built: 2005
- Bldg sqft: 2393
- Bedrooms: 4
- Total Baths: 3
- Full Baths: 2
- 1/2 Baths: 1
- Garage / Parking Spaces: 2
- Days On Market: 34
- Additional Information
- Geolocation: 36.3387 / -86.6681
- County: SUMNER
- City: Hendersonville
- Zipcode: 37075
- Subdivision: Mansker Farms Ph 12
- Elementary School: Madison Creek
- Middle School: T. W. Hunter
- High School: Beech Sr
- Provided by: One Stop Realty and Auction
- Contact: Tony Robinson,E-PRO
- 6158220750
- DMCA Notice
-
Description*Charming 4 Bedroom Home in Prime Location* A beautifully customized home. This 4 bedroom, 2.5 bathroom property offers a perfect blend of modern elegance and comfortable living, ideal for families or anyone looking for a serene retreat. *Spacious Living:* With four generous bedrooms, this home provides ample space for family and guests. The primary suite boasts a luxurious suite bathroom, offering a private oasis with attention to every detail. *Gourmet Kitchen:* The heart of this home is the stunning kitchen, featuring a chefs pantry, stainless steel appliances, and sleek counter tops. This kitchen is designed to impress. *Stylish Interiors:* The first floor is adorned with tile and waterproof flooring, offering both style and durability. Every corner of this home reflects meticulous craftsman. *Outdoor living* Enjoy a spacious backyard, perfect for entertaining and relaxing. (Swimming pool, clubhouse, pickle ball, and basket ball courts)
Property Location and Similar Properties
Features
Appliances
- Dishwasher
- Disposal
- Microwave
Association Amenities
- Clubhouse
- Playground
- Pool
- Sidewalks
Home Owners Association Fee
- 54.00
Basement
- Slab
Carport Spaces
- 0.00
Close Date
- 0000-00-00
Cooling
- Central Air
- Electric
Country
- US
Covered Spaces
- 2.00
Fencing
- Back Yard
Flooring
- Carpet
- Other
- Tile
Garage Spaces
- 2.00
Heating
- Central
- Natural Gas
High School
- Beech Sr High School
Insurance Expense
- 0.00
Levels
- One
Living Area
- 2393.00
Lot Features
- Sloped
Middle School
- T. W. Hunter Middle School
Net Operating Income
- 0.00
Open Parking Spaces
- 0.00
Other Expense
- 0.00
Parcel Number
- 143E A 00800 000
Parking Features
- Attached - Front
Possession
- Negotiable
Property Type
- Residential
Roof
- Shingle
School Elementary
- Madison Creek Elementary
Sewer
- Public Sewer
Utilities
- Electricity Available
- Water Available
Water Source
- Public
Year Built
- 2005
